8515 Kenleigh Drive, Quinton, VA 23141
Local realty services provided by:Better Homes and Gardens Real Estate Native American Group
8515 Kenleigh Drive,New Kent, VA 23141
$525,000
- 3 Beds
- 3 Baths
- 2,406 sq. ft.
- Single family
- Active
Listed by:patti parsley
Office:long & foster real estate, inc.
MLS#:2503346
Source:VA_WMLS
Price summary
- Price:$525,000
- Price per sq. ft.:$218.2
About this home
Enjoy your privacy on 6 acres in Quinton. This custom home is situated in the Clintwood community, accessible via a long paved driveway that immediately showcases the serene setting. This transitional contemporary features a 2-car garage .The 1st level boasts a beautifully updated kitchen equipped with ss appliances, dbl oven-gas stove, microwave, refrigerator, & DW. White farmhouse sink & upgraded fixtures. A large island is ideal for hosting gatherings, while the spacious, farm-table-sized eat-in kitchen includes French doors to a side porch. The family room, with LVP flooring, is highlighted by a soaring stone fireplace. The ¾-inch HW foyer leads you to a sunroom/den that overlooks the rear yard, complete with pool & hot tub. On this level, 2 bedrooms share a Jack-and-Jill bath. Just outside the kitchen, you will also find a laundry room & pantry. The 2nd-floor loft offers complete privacy for the primary suite. This spacious bedroom has private outdoor porch.Adjacent to the primary suite is a large finished area that can be utilized as an office, closet, or storage.The outdoor space is impressive, featuring fire pits, pool, walk-around decks, a hot tub, & storage shed.
Contact an agent
Home facts
- Year built:1995
- Listing ID #:2503346
- Added:2 day(s) ago
- Updated:October 03, 2025 at 12:00 AM
Rooms and interior
- Bedrooms:3
- Total bathrooms:3
- Full bathrooms:2
- Half bathrooms:1
- Living area:2,406 sq. ft.
Heating and cooling
- Heating:Electric, Heat Pump, Zoned
Structure and exterior
- Roof:Asphalt, Shingle
- Year built:1995
- Building area:2,406 sq. ft.
- Lot area:6.08 Acres
Schools
- High school:New Kent
- Middle school:New Kent
- Elementary school:G. W. Watkins
Utilities
- Water:Well
- Sewer:SepticTank
Finances and disclosures
- Price:$525,000
- Price per sq. ft.:$218.2
- Tax amount:$2,307 (2024)
New listings near 8515 Kenleigh Drive
- Open Sat, 2 to 4pmNew
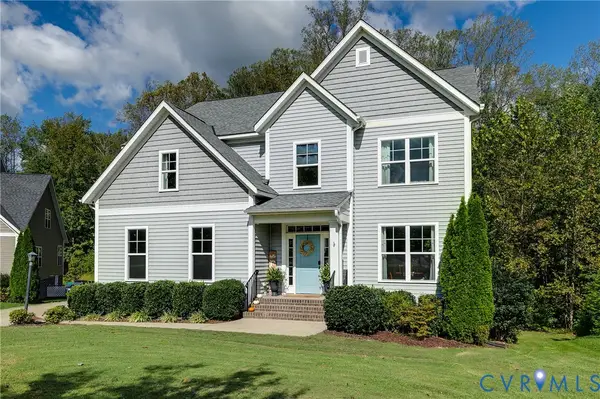 $449,000Active4 beds 3 baths2,349 sq. ft.
$449,000Active4 beds 3 baths2,349 sq. ft.7941 Patriots Landing Place, Quinton, VA 23141
MLS# 2527281Listed by: MSE PROPERTIES 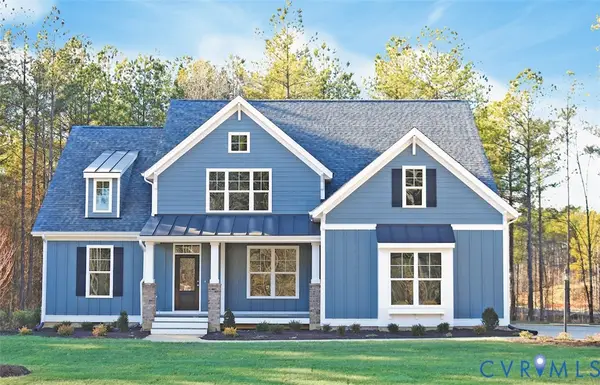 $627,950Pending4 beds 3 baths2,881 sq. ft.
$627,950Pending4 beds 3 baths2,881 sq. ft.7764 Dandridge Drive, Quinton, VA 23141
MLS# 2527808Listed by: VIRGINIA COLONY REALTY INC- Open Sat, 12 to 2pmNew
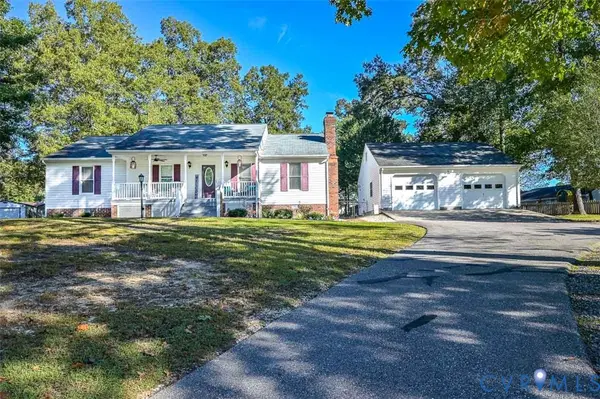 $389,000Active3 beds 2 baths1,400 sq. ft.
$389,000Active3 beds 2 baths1,400 sq. ft.7912 Quinton Estates, Quinton, VA 23141
MLS# 2527677Listed by: LONG & FOSTER REALTORS - New
 $648,950Active4 beds 4 baths3,032 sq. ft.
$648,950Active4 beds 4 baths3,032 sq. ft.8048 Dandridge Drive, Quinton, VA 23141
MLS# 2527815Listed by: VIRGINIA COLONY REALTY INC - New
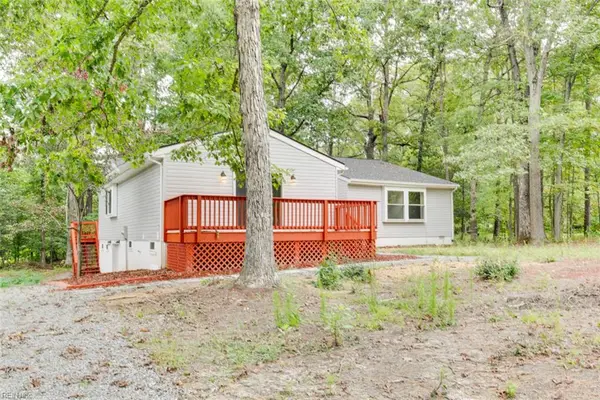 $425,000Active4 beds 4 baths2,040 sq. ft.
$425,000Active4 beds 4 baths2,040 sq. ft.3024 Brook Boulevard, New Kent, VA 23124
MLS# 10604176Listed by: Samson Properties  $551,990Pending4 beds 3 baths3,590 sq. ft.
$551,990Pending4 beds 3 baths3,590 sq. ft.7037 Spike Rush Court, New Kent, VA 23124
MLS# 2527442Listed by: D R HORTON REALTY OF VIRGINIA,- New
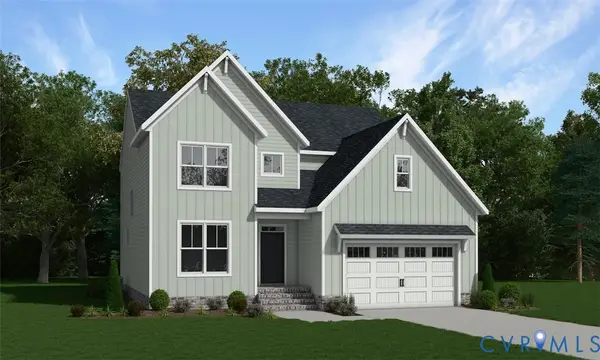 $561,950Active4 beds 3 baths2,663 sq. ft.
$561,950Active4 beds 3 baths2,663 sq. ft.7937 Dandridge Drive, Quinton, VA 23141
MLS# 2527210Listed by: VIRGINIA COLONY REALTY INC - Coming SoonOpen Sun, 1 to 3pm
 $400,000Coming Soon2 beds 3 baths
$400,000Coming Soon2 beds 3 baths7262 Lakeshore Drive, Quinton, VA 23141
MLS# 2503283Listed by: VIRGINIA CAPITAL REALTY, LLC 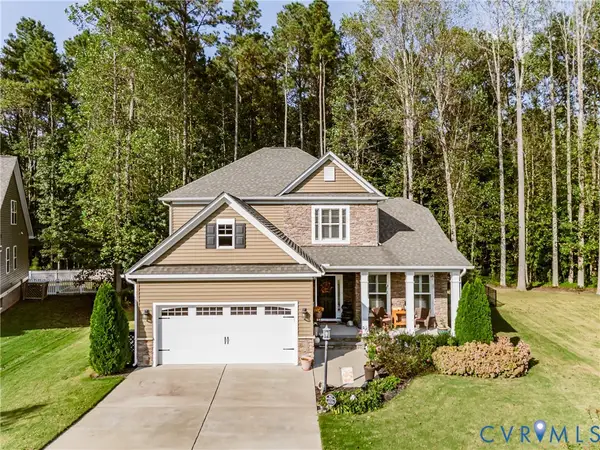 $529,950Pending4 beds 3 baths2,427 sq. ft.
$529,950Pending4 beds 3 baths2,427 sq. ft.7609 Sugar Magnolia Lane, Quinton, VA 23141
MLS# 2526915Listed by: VIRGINIA CAPITAL REALTY
