8860 Emily Jane Place, Quinton, VA 23141
Local realty services provided by:Better Homes and Gardens Real Estate Native American Group
Upcoming open houses
- Sun, Feb 1511:00 am - 05:00 pm
Listed by: cole spicer
Office: hometown realty
MLS#:2528637
Source:RV
Price summary
- Price:$938,080
- Price per sq. ft.:$300.38
- Monthly HOA dues:$42
About this home
Use 4775 New Kent Hwy to find neighborhood **UNDER CONSTRUCTION, TO BE COMPLETED DECEMBER 2025!!** Be one of the FIRST homeowners in New Kent's newest community, POMEROY PARK! Comprised of 2 sections, totaling 103 estate-sized lots! Conveniently located right off New Kent Highway (249), roughly 20-25 minutes from the city of Richmond. Multiple plans and lots available! As advertised, the Becky plan by RCI Builders priced with AMPLE upgrades throughout entire home! New Construction on an expedited timeline!! Featuring 3,123 square feet, first floor primary, 3 additional bedrooms, spacious kitchen and open-concept living areas this plan is sure to impress! Upstairs boasts another bedroom, full bathroom, and 382 square feet of unfinished storage. Emerald series standard features are a step above the rest with higher end details throughout all of our homes in this community. Dual fuel heat pump on the first floor, propane gas water heater, gas fireplace, LVP flooring in main areas, 9 foot ceilings, 42 inch cabinets in the kitchen, soft close doors & drawers, and much more! Schedule a meeting with us today to learn more about this exciting new neighborhood and the exceptional product RCI has to offer you for your new HOME! **This listing is to be built on lot 24 in the subdivision map. Photos are of the same floor plan built elsewhere. Model available to tour!** ** Use 4700 New Kent Hwy Quinton, VA to get you close to neighborhood, follow signage. Call with questions**
Contact an agent
Home facts
- Year built:2026
- Listing ID #:2528637
- Added:124 day(s) ago
- Updated:February 15, 2026 at 05:56 AM
Rooms and interior
- Bedrooms:4
- Total bathrooms:3
- Full bathrooms:3
- Living area:3,123 sq. ft.
Heating and cooling
- Cooling:Central Air
- Heating:Electric, Forced Air, Heat Pump, Propane, Zoned
Structure and exterior
- Roof:Shingle
- Year built:2026
- Building area:3,123 sq. ft.
- Lot area:1.04 Acres
Schools
- High school:New Kent
- Middle school:New Kent
- Elementary school:Quinton
Utilities
- Water:Public
- Sewer:Septic Tank
Finances and disclosures
- Price:$938,080
- Price per sq. ft.:$300.38
New listings near 8860 Emily Jane Place
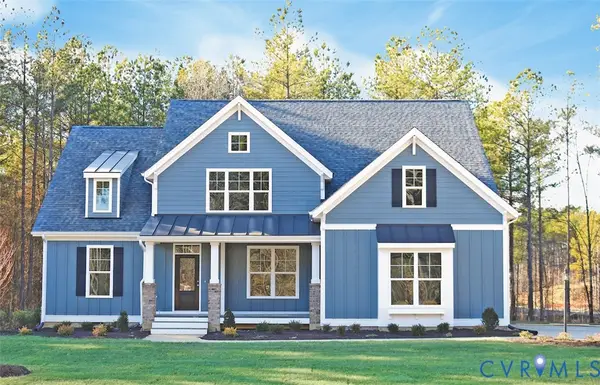 $641,950Pending4 beds 3 baths2,881 sq. ft.
$641,950Pending4 beds 3 baths2,881 sq. ft.7977 Davana Court, Quinton, VA 23141
MLS# 2603248Listed by: VIRGINIA COLONY REALTY INC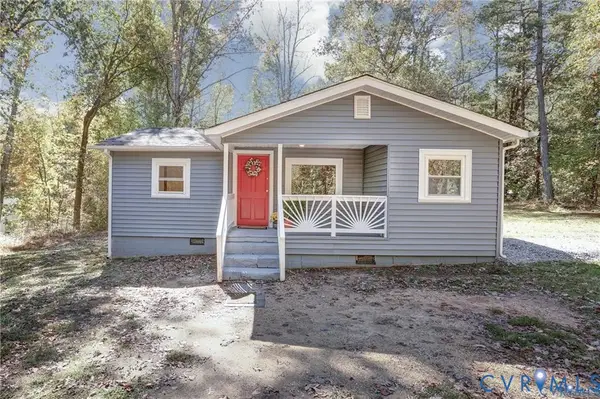 $225,000Pending3 beds 1 baths792 sq. ft.
$225,000Pending3 beds 1 baths792 sq. ft.2911 Quaker Road, New Kent, VA 23141
MLS# 2602290Listed by: LONG & FOSTER REALTORS- New
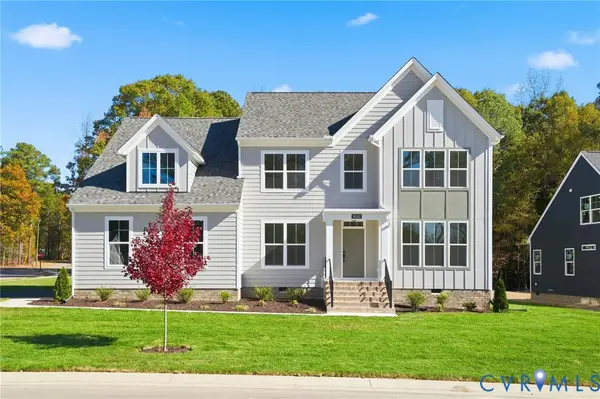 $629,950Active3 beds 3 baths3,248 sq. ft.
$629,950Active3 beds 3 baths3,248 sq. ft.7806 Dandridge Drive, Quinton, VA 23141
MLS# 2603234Listed by: VIRGINIA COLONY REALTY INC - New
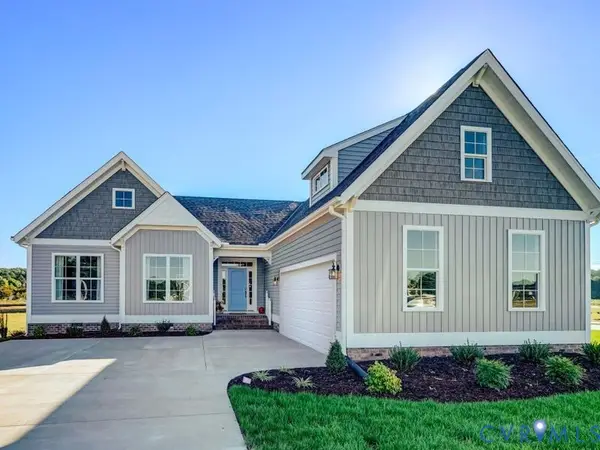 $559,950Active3 beds 2 baths2,052 sq. ft.
$559,950Active3 beds 2 baths2,052 sq. ft.7822 Dandridge Drive, Quinton, VA 23141
MLS# 2603131Listed by: VIRGINIA COLONY REALTY INC - New
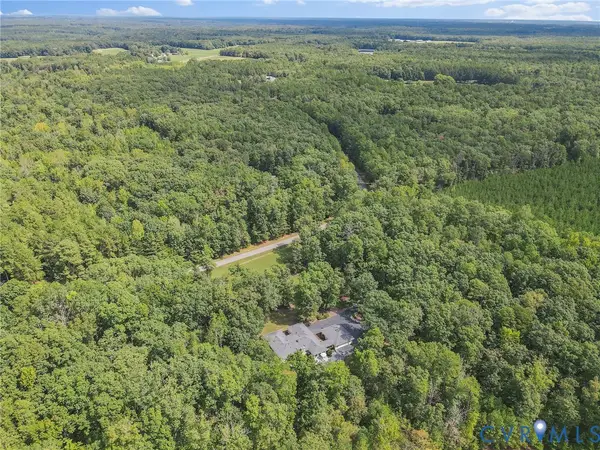 $15,000Active0.42 Acres
$15,000Active0.42 Acres00 Davis Road, Quinton, VA 23141
MLS# 2603011Listed by: LEE CONNER REALTY & ASSOC. LLC - New
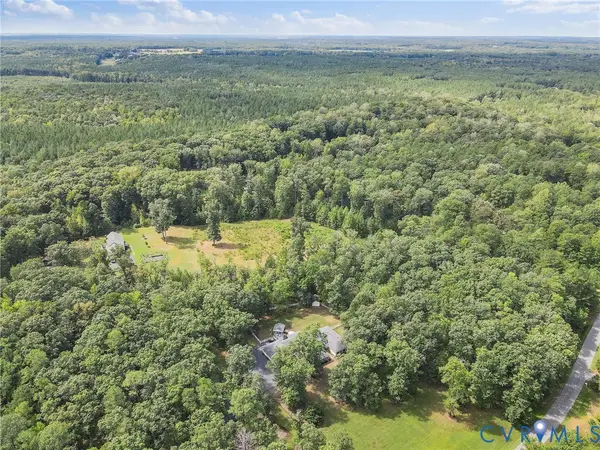 $15,000Active0.22 Acres
$15,000Active0.22 Acres00 Jackson Road, Quinton, VA 23141
MLS# 2603013Listed by: LEE CONNER REALTY & ASSOC. LLC - New
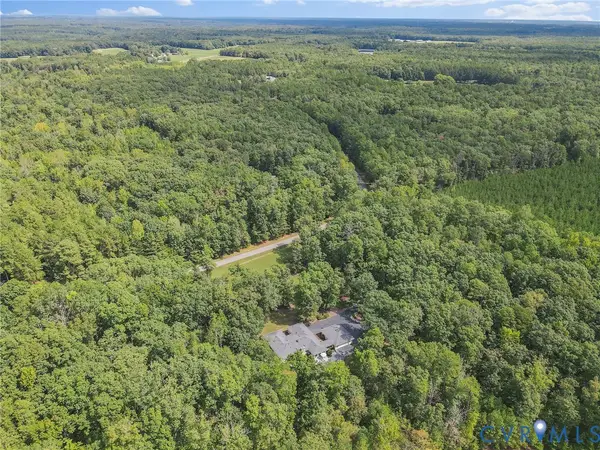 $39,000Active0.22 Acres
$39,000Active0.22 Acres00 Jackson Road, Quinton, VA 23141
MLS# 2603014Listed by: LEE CONNER REALTY & ASSOC. LLC - New
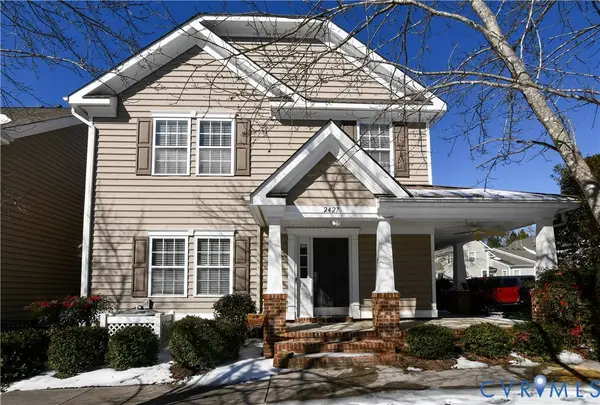 $324,950Active3 beds 3 baths1,810 sq. ft.
$324,950Active3 beds 3 baths1,810 sq. ft.2427 Prince John Court #9, Quinton, VA 23141
MLS# 2602887Listed by: TWIN RIVERS REALTY, INC 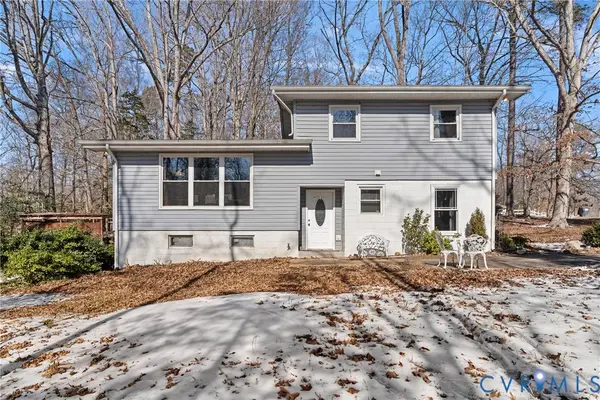 $324,950Pending3 beds 2 baths1,791 sq. ft.
$324,950Pending3 beds 2 baths1,791 sq. ft.6000 Pine Road, New Kent, VA 23141
MLS# 2602939Listed by: ERA WOODY HOGG & ASSOC- Open Sun, 11am to 5pm
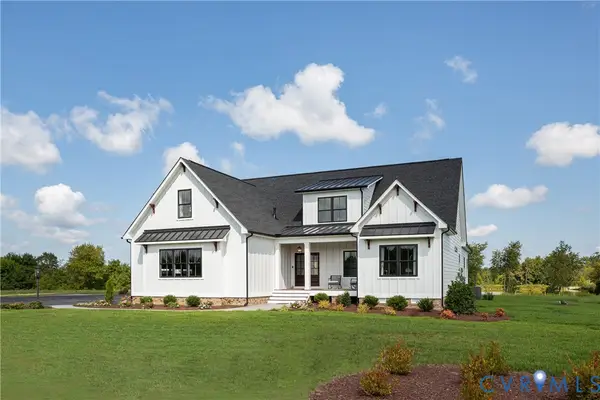 $742,400Active3 beds 2 baths2,195 sq. ft.
$742,400Active3 beds 2 baths2,195 sq. ft.8897 Emily Jane Place, Quinton, VA 23141
MLS# 2602691Listed by: HOMETOWN REALTY

