385 Steeles Fort Rd, Raphine, VA 24472
Local realty services provided by:Better Homes and Gardens Real Estate GSA Realty
385 Steeles Fort Rd,Raphine, VA 24472
$399,890
- 5 Beds
- 3 Baths
- 2,511 sq. ft.
- Single family
- Pending
Listed by: victoria jane clark
Office: d r horton realty of virginia llc.
MLS#:VARB2000090
Source:BRIGHTMLS
Price summary
- Price:$399,890
- Price per sq. ft.:$159.26
- Monthly HOA dues:$19
About this home
MOVE-IN READY! Welcome to this beautiful 2,511 square-foot home, offering 5 bedrooms and 3 bathrooms with a spacious and open floorplan. Upon entering, you'll find a versatile flex room at the front of the house, perfect for a home office, playroom, or additional living space to suit your needs.
The kitchen is a standout feature, complete with a large island, granite countertops, shaker-style cabinets, and a walk-in pantry, providing both style and functionality for cooking and entertaining. The kitchen seamlessly flows into the dining and living areas, creating a bright, inviting space filled with natural light.
A secondary bedroom and a full bath are conveniently located on the main floor, ideal for guests or multi-generational living. Upstairs, the expansive primary bedroom serves as a true retreat, featuring an ensuite bathroom with double sinks, a large shower, and a generous walk-in closet.
The upper level also includes a loft area, offering additional flexible space for a media room, home office, or playroom. The home also features ample storage space throughout, along with a two-car garage.
With its thoughtful design, natural light-filled rooms, and a functional layout, this home offers everything you need for comfortable living and modern convenience.
Contact an agent
Home facts
- Year built:2025
- Listing ID #:VARB2000090
- Added:215 day(s) ago
- Updated:November 16, 2025 at 08:28 AM
Rooms and interior
- Bedrooms:5
- Total bathrooms:3
- Full bathrooms:3
- Living area:2,511 sq. ft.
Heating and cooling
- Cooling:Central A/C
- Heating:Electric, Forced Air
Structure and exterior
- Roof:Architectural Shingle
- Year built:2025
- Building area:2,511 sq. ft.
- Lot area:0.2 Acres
Schools
- High school:ROCKBRIDGE COUNTY
- Middle school:MAURY RIVER
- Elementary school:CENTRAL (ROCKBRIDGE)
Utilities
- Water:Public
- Sewer:Public Sewer
Finances and disclosures
- Price:$399,890
- Price per sq. ft.:$159.26
New listings near 385 Steeles Fort Rd
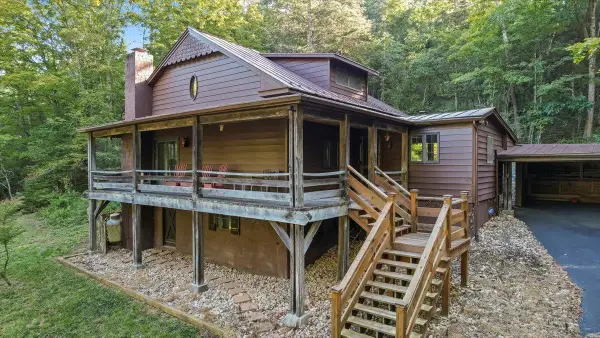 $478,000Active2 beds 2 baths2,509 sq. ft.
$478,000Active2 beds 2 baths2,509 sq. ft.6614 Middlebrook Rd, Middlebrook, VA 24459
MLS# 669202Listed by: REAL BROKER LLC $478,000Active2 beds 2 baths2,509 sq. ft.
$478,000Active2 beds 2 baths2,509 sq. ft.6614 Middlebrook Rd, Raphine, VA 24472
MLS# 669202Listed by: REAL BROKER LLC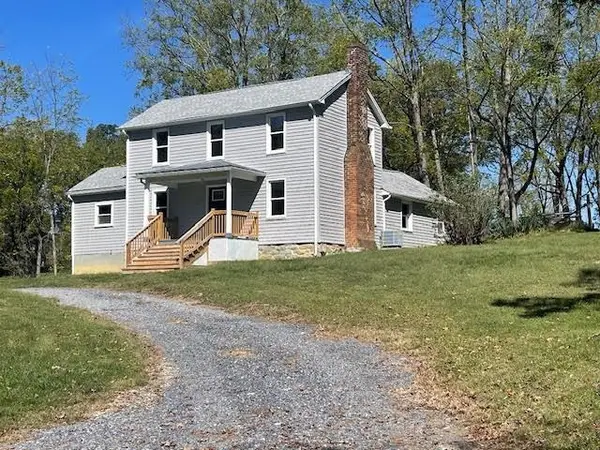 $379,900Active3 beds 2 baths1,682 sq. ft.
$379,900Active3 beds 2 baths1,682 sq. ft.151 Steeles Ln, Raphine, VA 24473
MLS# 669688Listed by: LPT REALTY, LLC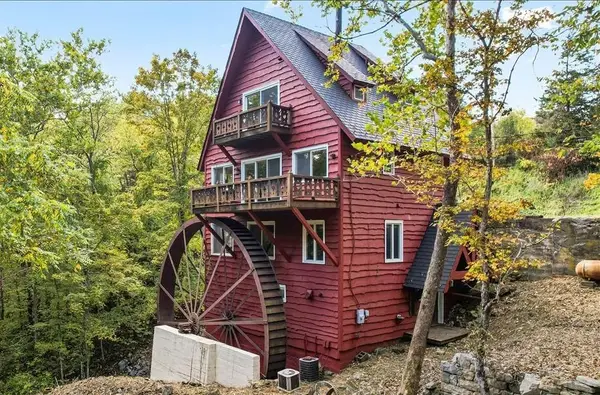 $668,000Pending3 beds 3 baths2,880 sq. ft.
$668,000Pending3 beds 3 baths2,880 sq. ft.6602 Middlebrook Rd, Middlebrook, VA 24459
MLS# 669141Listed by: REAL BROKER LLC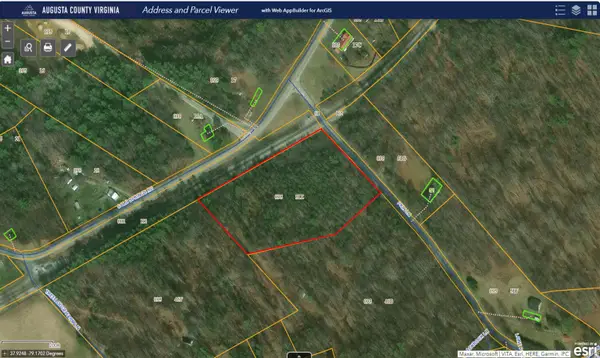 $85,000Active4.08 Acres
$85,000Active4.08 AcresTBD Pkin Ln, Raphine, VA 24472
MLS# 668670Listed by: 1ST CHOICE REAL ESTATE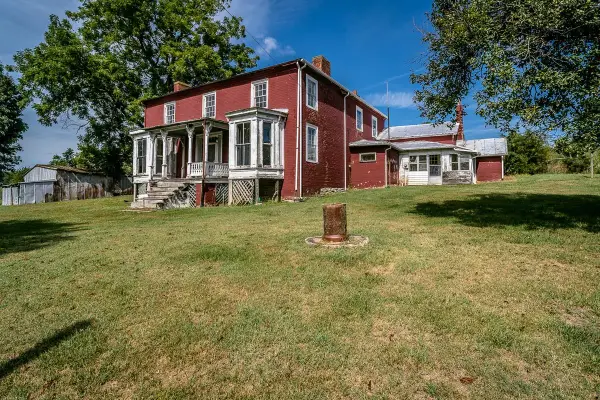 $290,000Active4 beds 1 baths3,096 sq. ft.
$290,000Active4 beds 1 baths3,096 sq. ft.5787 Borden Grant Trl, Raphine, VA 24472
MLS# 667961Listed by: WEICHERT REALTORS NANCY BEAHM REAL ESTATE $75,000Active3 beds 1 baths1,566 sq. ft.
$75,000Active3 beds 1 baths1,566 sq. ft.2163 Raphine Rd, Raphine, VA 24472
MLS# 667866Listed by: REAL BROKER LLC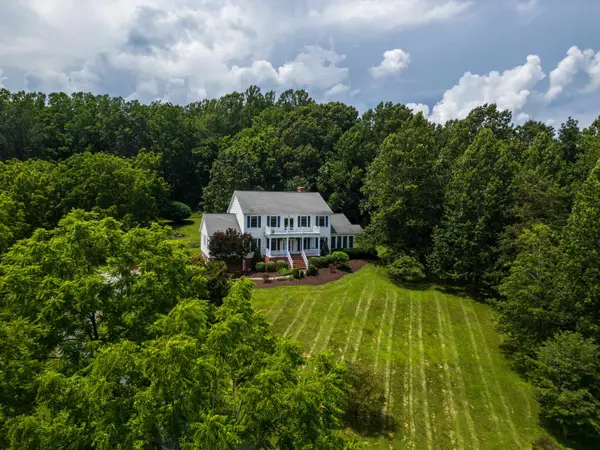 $1,250,000Active4 beds 6 baths6,989 sq. ft.
$1,250,000Active4 beds 6 baths6,989 sq. ft.296 Otts Mill Rd, Raphine, VA 24472
MLS# 667178Listed by: NEST REALTY GROUP STAUNTON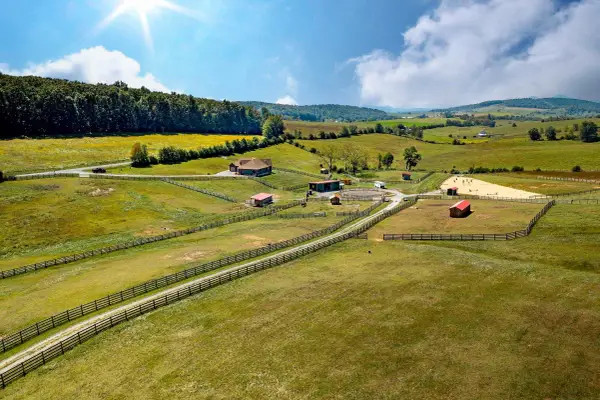 $1,295,000Active4 beds 3 baths2,885 sq. ft.
$1,295,000Active4 beds 3 baths2,885 sq. ft.747 New Providence Rd, Raphine, VA 24472
MLS# 666708Listed by: LEXINGTON REAL ESTATE CONNECTION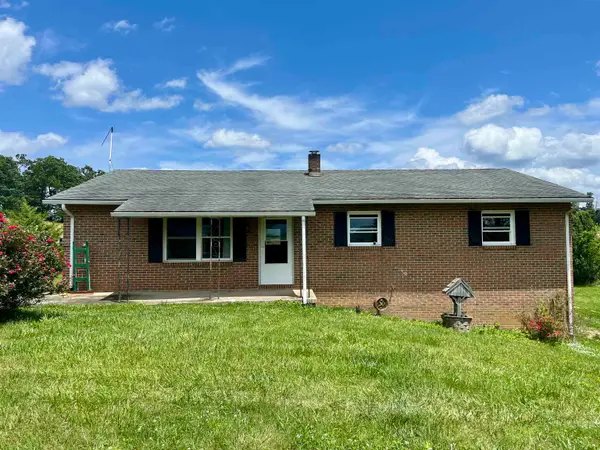 $192,500Active3 beds 2 baths2,576 sq. ft.
$192,500Active3 beds 2 baths2,576 sq. ft.504 Steeles Fort Rd, Raphine, VA 24472
MLS# 665999Listed by: WEICHERT REALTORS NANCY BEAHM REAL ESTATE
