742 & 830 High Rock Road, Raphine, VA 24472
Local realty services provided by:Better Homes and Gardens Real Estate Base Camp
742 & 830 High Rock Road,Raphine, VA 24472
$3,070,000
- 2 Beds
- 3 Baths
- - sq. ft.
- Single family
- Sold
Listed by:frank hardy
Office:frank hardy sotheby's int'l
MLS#:2524681
Source:RV
Sorry, we are unable to map this address
Price summary
- Price:$3,070,000
About this home
Welcome to Willardville, a one-of-a-kind Virginia farm with special history and potential. Once owned by beloved television personality Willard Scott, this 240-acre cattle and equestrian estate in Raphine is a rare offering in the Shenandoah Valley. Rolling pastures, wide-open skies, and mountain views create an inspiring backdrop for both country living and income opportunities. The custom log home spans 2,400 square feet with two bedrooms and two and a half baths. Crafted in hardwood, it features open spaces, abundant windows, and rustic elegance that blends with its surroundings. Complementing the main residence are five outbuildings. A barn includes a two-bedroom, one-bath barndominium apartment with a kitchen. A cozy one-bedroom, one-bath cabin with living room space adds charm, while two studio cottages provide self-contained living. The two-story spring house features a kitchen and living room on the main level with a bedroom and bath upstairs. All are in excellent condition with updates, offering strong potential as rentals or guest accommodations. Ideally located between Lexington and Staunton with easy access to I-81, Willardville provides both seclusion and accessibility in a truly unmatched rural setting.
Contact an agent
Home facts
- Year built:1998
- Listing ID #:2524681
- Added:62 day(s) ago
- Updated:November 02, 2025 at 06:47 AM
Rooms and interior
- Bedrooms:2
- Total bathrooms:3
- Full bathrooms:2
- Half bathrooms:1
Heating and cooling
- Cooling:Central Air, Electric
- Heating:Forced Air, Natural Gas
Structure and exterior
- Roof:Shingle
- Year built:1998
Schools
- High school:Rockbridge County
- Middle school:Maury River
- Elementary school:None
Utilities
- Water:Well
- Sewer:Septic Tank
Finances and disclosures
- Price:$3,070,000
- Tax amount:$5,245 (2024)
New listings near 742 & 830 High Rock Road
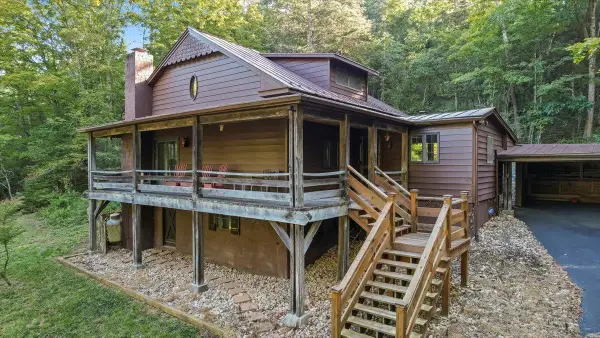 $688,000Active2 beds 2 baths2,509 sq. ft.
$688,000Active2 beds 2 baths2,509 sq. ft.6614 Middlebrook Rd, Raphine, VA 24472
MLS# 669202Listed by: REAL BROKER LLC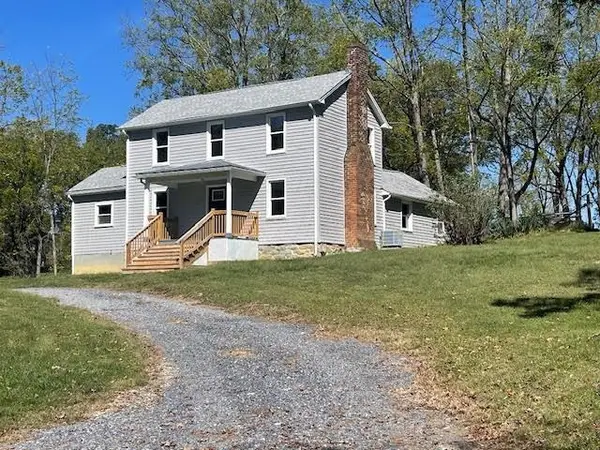 $399,900Active3 beds 2 baths1,682 sq. ft.
$399,900Active3 beds 2 baths1,682 sq. ft.151 Steeles Ln, Raphine, VA 24473
MLS# 669688Listed by: LPT REALTY, LLC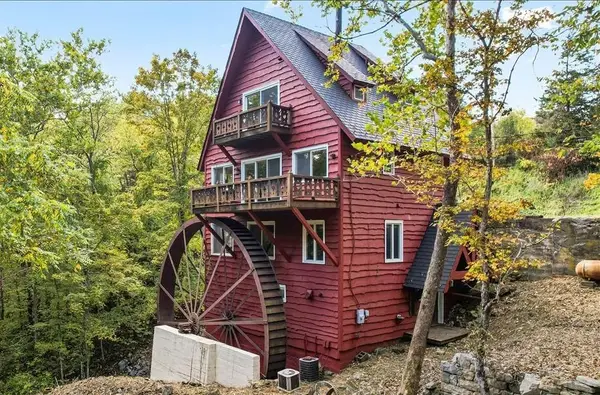 $668,000Pending3 beds 3 baths2,880 sq. ft.
$668,000Pending3 beds 3 baths2,880 sq. ft.6602 Middlebrook Rd, Middlebrook, VA 24459
MLS# 669141Listed by: REAL BROKER LLC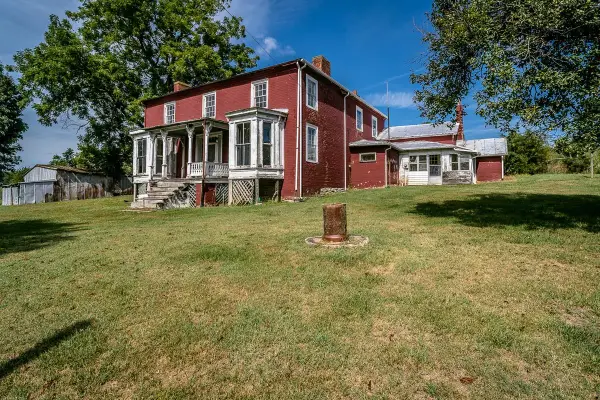 $290,000Active4 beds 1 baths3,096 sq. ft.
$290,000Active4 beds 1 baths3,096 sq. ft.5787 Borden Grant Trl, Raphine, VA 24472
MLS# 667961Listed by: WEICHERT REALTORS NANCY BEAHM REAL ESTATE $75,000Pending3 beds 1 baths1,566 sq. ft.
$75,000Pending3 beds 1 baths1,566 sq. ft.2163 Raphine Rd, Raphine, VA 24472
MLS# 667866Listed by: REAL BROKER LLC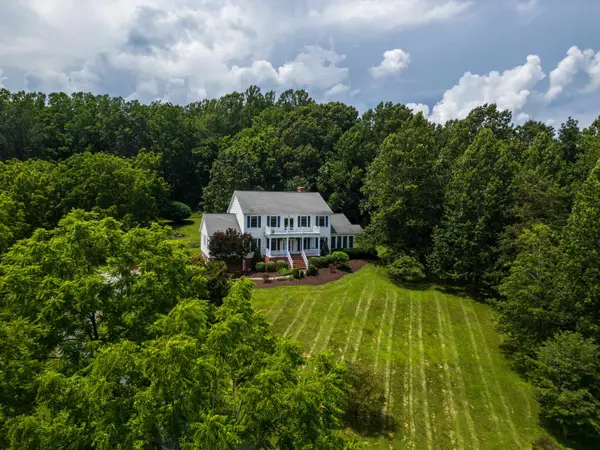 $1,250,000Active4 beds 6 baths6,989 sq. ft.
$1,250,000Active4 beds 6 baths6,989 sq. ft.296 Otts Mill Rd, Raphine, VA 24472
MLS# 667178Listed by: NEST REALTY GROUP STAUNTON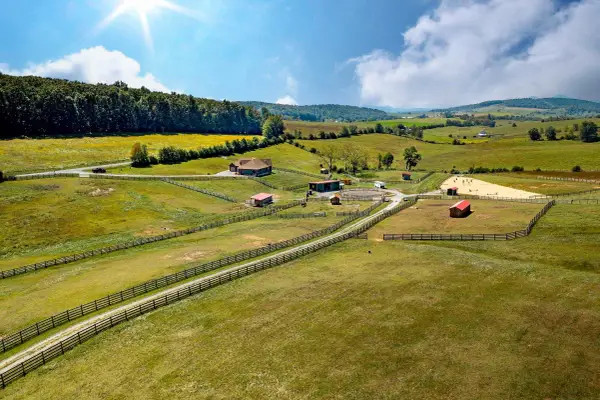 $1,295,000Active4 beds 3 baths2,885 sq. ft.
$1,295,000Active4 beds 3 baths2,885 sq. ft.747 New Providence Rd, Raphine, VA 24472
MLS# 666708Listed by: LEXINGTON REAL ESTATE CONNECTION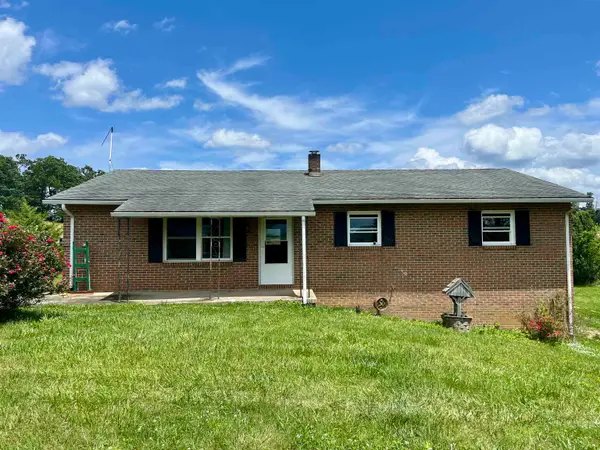 $192,500Active3 beds 2 baths2,576 sq. ft.
$192,500Active3 beds 2 baths2,576 sq. ft.504 Steeles Fort Rd, Raphine, VA 24472
MLS# 665999Listed by: WEICHERT REALTORS NANCY BEAHM REAL ESTATE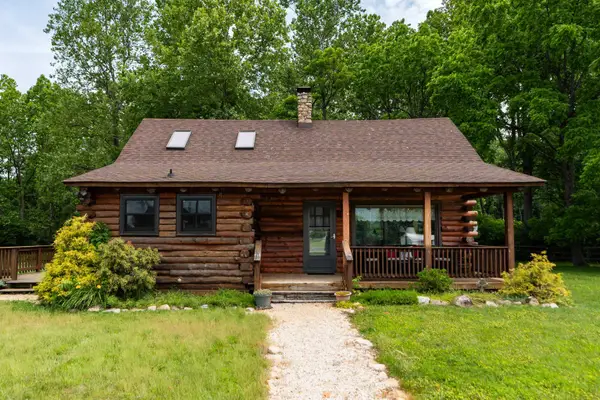 $495,000Active3 beds 2 baths1,548 sq. ft.
$495,000Active3 beds 2 baths1,548 sq. ft.35 Bottom Rd S, Raphine, VA 24472
MLS# 665844Listed by: NEST REALTY GROUP STAUNTON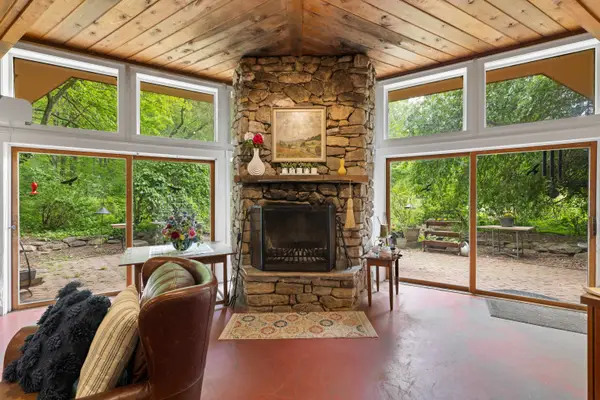 $899,000Active2 beds 2 baths1,960 sq. ft.
$899,000Active2 beds 2 baths1,960 sq. ft.7598 Lee Hwy N, Raphine, VA 24472
MLS# 664489Listed by: OLD DOMINION REALTY INC - AUGUSTA
