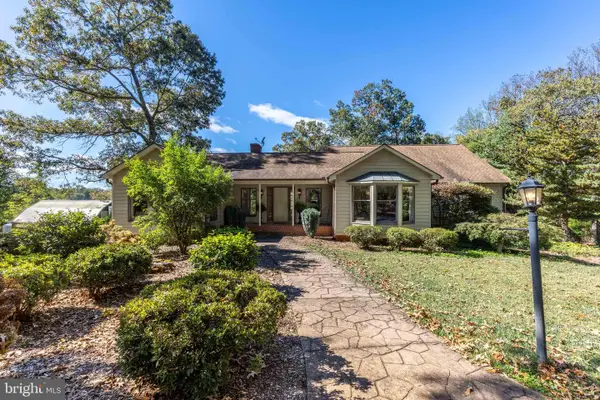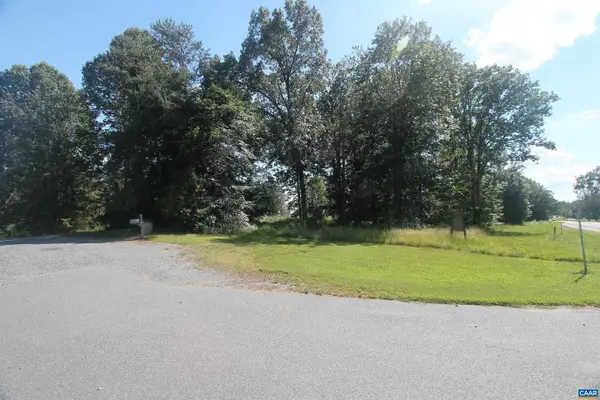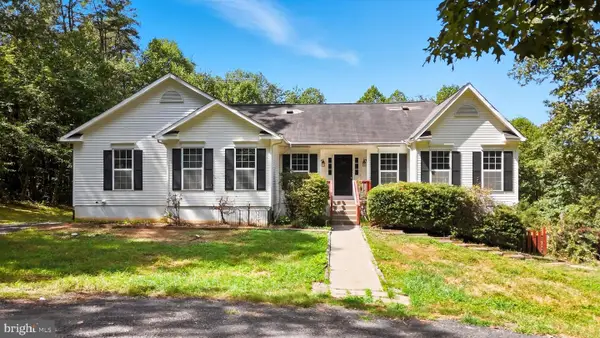10551 Willis Ford Rd, Rapidan, VA 22733
Local realty services provided by:Better Homes and Gardens Real Estate GSA Realty
10551 Willis Ford Rd,Rapidan, VA 22733
$1,065,000
- 4 Beds
- 4 Baths
- - sq. ft.
- Single family
- Sold
Listed by:vanessa massaro
Office:wiley real estate
MLS#:VACU2011478
Source:BRIGHTMLS
Sorry, we are unable to map this address
Price summary
- Price:$1,065,000
About this home
Welcome to Riverbend Farm, a turn- key 28-acre retreat where refined living meets the beauty of the countryside. With its thoughtfully renovated and expanded historic home, updated equestrian facilities, and an enviable location just minutes from HITS Culpeper, inside of Bull Run and Keswick Hunt territories, this property offers a rare opportunity to embrace both comfort and country elegance.
Step inside and discover a renovated inviting open floor plan with a main-floor primary suite, a gourmet kitchen flooded with skylight light, and spaces designed for entertaining and relaxing. Gather by the brick and stone fireplaces, host family dinners in the expansive dining room, or unwind in the family room with custom built-ins. Modern conveniences, including an EV charging station and whole-house generator, ensure ease of living.
Equestrians will find every amenity thoughtfully designed: a Monomoy-built outdoor arena (90’ x 200’) with professional sand footing, five lush pastures with run-in sheds and automatic waterer, and two barns offering a combined six stalls, wash stall, tack room, hay lofts, and storage. White (horse) Barn has its own separate generator for peace of mind. Red Barn has concrete floor, loft storage, electric, can be used for equipment or carriage storage, or cool man-cave. Two hay fields. Ride out across the cross-country field or simply enjoy the tranquility of your land as it sits near the scenic Rapidan River. Property is in land use. Surrounded by large 100+ acre estates.
Updates: Renovations to home 2018/2019 (whole house, Kitchen, Baths, Laundry, hardwood floors, porcelain "slate" floors), New skylights 2024, New gutters 2024), New Water Heater 2024, New Water Filtration/Softening System 2024, New Emporia EV charging station 2024, Landscaping, Slate Rear Walkway and Rear Door 2023.
Whether you’re looking to compete, train, or simply savor the countryside, Riverbend Farm offers an unmatched lifestyle—private, picturesque, and truly one-of-a-kind. Owner / agent.
Contact an agent
Home facts
- Year built:1929
- Listing ID #:VACU2011478
- Added:61 day(s) ago
- Updated:November 02, 2025 at 01:35 AM
Rooms and interior
- Bedrooms:4
- Total bathrooms:4
- Full bathrooms:3
- Half bathrooms:1
Heating and cooling
- Cooling:Heat Pump(s)
- Heating:Electric, Heat Pump(s)
Structure and exterior
- Roof:Architectural Shingle
- Year built:1929
Schools
- High school:CALL SCHOOL BOARD
- Middle school:CALL SCHOOL BOARD
- Elementary school:CALL SCHOOL BOARD
Utilities
- Water:Well
- Sewer:On Site Septic
Finances and disclosures
- Price:$1,065,000
- Tax amount:$3,430 (2024)
New listings near 10551 Willis Ford Rd
- New
 $725,000Active4 beds 3 baths2,696 sq. ft.
$725,000Active4 beds 3 baths2,696 sq. ft.4710 Thrift Rd, MADISON, VA 22727
MLS# VAMA2002514Listed by: MONTAGUE, MILLER & COMPANY  $399,000Active3 beds 2 baths1,904 sq. ft.
$399,000Active3 beds 2 baths1,904 sq. ft.7311 S Seminole Trl, ROCHELLE, VA 22738
MLS# 669321Listed by: HOWARD HANNA ROY WHEELER REALTY - CHARLOTTESVILLE $299,000Active11.04 Acres
$299,000Active11.04 AcresOrange Rd, PRATTS, VA 22731
MLS# VAMA2002476Listed by: RE/MAX NEW HORIZONS $464,900Pending3 beds 2 baths1,500 sq. ft.
$464,900Pending3 beds 2 baths1,500 sq. ft.1663 Oneals Rd, MADISON, VA 22727
MLS# VAMA2002474Listed by: MONTAGUE, MILLER & COMPANY $499,999Active4 beds 4 baths3,540 sq. ft.
$499,999Active4 beds 4 baths3,540 sq. ft.133 Oaks Ln, MADISON, VA 22727
MLS# VAMA2002460Listed by: NEXTHOME BLUE HERON REALTY GROUP $419,000Pending3 beds 2 baths1,876 sq. ft.
$419,000Pending3 beds 2 baths1,876 sq. ft.193 Smith Road, MADISON, VA 22727
MLS# VAMA2002458Listed by: MONTAGUE, MILLER & COMPANY $575,000Active4.65 Acres
$575,000Active4.65 Acres0 Seminole Trl, ROCHELLE, VA 22738
MLS# 669157Listed by: SLOAN MANIS REAL ESTATE $165,000Pending5 Acres
$165,000Pending5 AcresNear 405 Kinderhook Rd, MADISON, VA 22727
MLS# VAMA2002450Listed by: RE/MAX REALTY GROUP $95,000Pending3.02 Acres
$95,000Pending3.02 Acres0 Pine Torch, MADISON, VA 22727
MLS# VAMA2002444Listed by: SAMSON PROPERTIES $599,999Active3 beds 3 baths2,186 sq. ft.
$599,999Active3 beds 3 baths2,186 sq. ft.628 River Rd, MADISON, VA 22727
MLS# VAMA2002438Listed by: CENTURY 21 NEW MILLENNIUM
