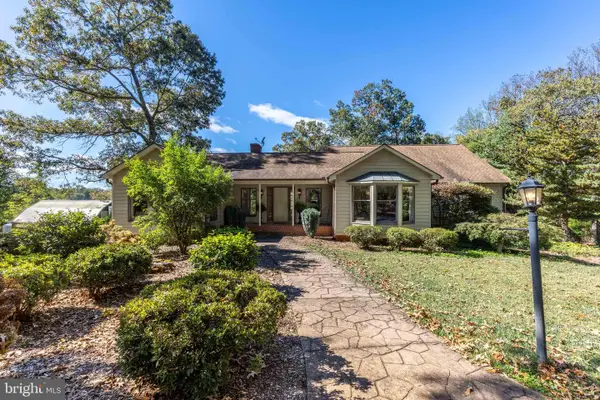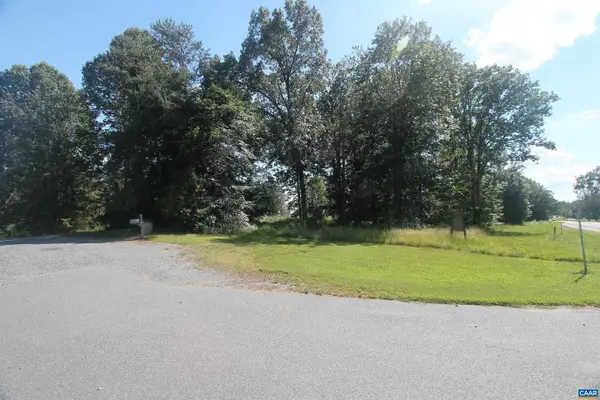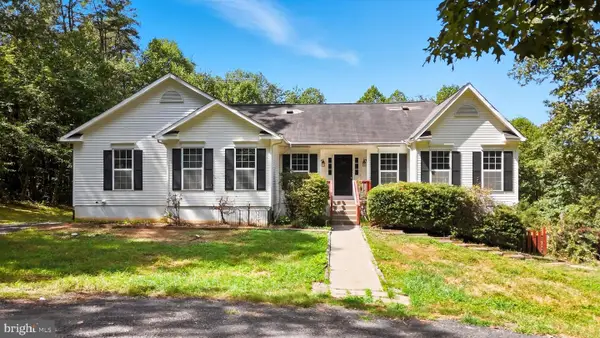8089 Moormont Rd, Rapidan, VA 22733
Local realty services provided by:Better Homes and Gardens Real Estate Cassidon Realty
8089 Moormont Rd,Rapidan, VA 22733
$849,900
- 4 Beds
- 3 Baths
- 5,219 sq. ft.
- Single family
- Active
Listed by:crystal l battinelli
Office:berkshire hathaway homeservices penfed realty
MLS#:VAOR2012562
Source:BRIGHTMLS
Price summary
- Price:$849,900
- Price per sq. ft.:$162.85
About this home
Mountain Views Meet Modern Comfort – A Peaceful Retreat Minutes from Town
Welcome to 8089 Moormont Road, a stunning 5,219 sq. ft. A-frame chalet nestled on 3.42 private acres with breathtaking, panoramic mountain views. Designed for those craving peace without isolation, this home offers mountain serenity and modern convenience—just minutes from town.
Perfectly situated between the charming, Hallmark-style town of Orange and the vibrant energy of Culpeper, enjoy quiet country living with easy access to everyday essentials. Only 10 minutes to Orange for boutique shopping, horse races, and community events like “Music in the Park.” Just 20 minutes to Culpeper for Target, dining, and wineries. High-speed fiber internet (1 GB) ensures reliable connectivity for remote work, streaming, and more.
Main Level – Vaulted great room with open layout and expansive windows, spacious kitchen with new stainless-steel appliances, dining area framed by mountain-view casement windows, and a cozy living room with stone fireplace. A flexible playroom or family room offers extra space, while the primary suite features drop-ceiling lighting, a spa-style bath, and walk-in closet. Convenient main-level laundry and half bath.
Upper Level – Three bedrooms, two with new sliding glass doors opening to refinished balconies, plus an oversized room with four closets and a window seat. Updated lighting and a full bath complete this level.
Lower Level – Home gym or bonus space, movie lounge with custom French Provincial bar and Tiffany fixture, encapsulated crawl space, workshop, and walk-out recreation room perfect for a pool or ping-pong table.
Highlights
• 5,219 sq. ft. | 3 levels | 4 bedrooms | 2.5 baths
• 3.42 private acres with year-round mountain views
• Vaulted A-frame architecture with abundant natural light
• Multiple decks and balconies for outdoor enjoyment
• Fiber internet (1 GB download) for seamless work and streaming
Major Updates Include
• 4 new sliding glass doors and refinished balconies
• All new stainless-steel kitchen appliances
• New HVAC systems
• New well pump, wiring, and main water line
• Newly insulated and air-sealed attic
• Updated lighting, carpets, and flooring
• Crawlspace encapsulation, sump pump, and dehumidifier
(See full list in the Documents section—too many to list!)
The Best of Both Worlds
A mountain-view retreat close to top schools, small-town charm, and modern amenities. Whether you’re raising a family, working remotely, or simply seeking space to breathe, 8089 Moormont Road offers the perfect blend of privacy, beauty, and connection—a Virginia sanctuary that truly has it all.
Contact an agent
Home facts
- Year built:1990
- Listing ID #:VAOR2012562
- Added:19 day(s) ago
- Updated:November 02, 2025 at 02:45 PM
Rooms and interior
- Bedrooms:4
- Total bathrooms:3
- Full bathrooms:2
- Half bathrooms:1
- Living area:5,219 sq. ft.
Heating and cooling
- Cooling:Ceiling Fan(s), Central A/C, Heat Pump(s), Programmable Thermostat, Zoned
- Heating:90% Forced Air, Electric, Forced Air, Heat Pump(s), Programmable Thermostat, Propane - Leased
Structure and exterior
- Roof:Architectural Shingle
- Year built:1990
- Building area:5,219 sq. ft.
- Lot area:3.42 Acres
Utilities
- Water:Private, Well
- Sewer:On Site Septic
Finances and disclosures
- Price:$849,900
- Price per sq. ft.:$162.85
- Tax amount:$3,456 (2022)
New listings near 8089 Moormont Rd
- New
 $725,000Active4 beds 3 baths2,696 sq. ft.
$725,000Active4 beds 3 baths2,696 sq. ft.4710 Thrift Rd, MADISON, VA 22727
MLS# VAMA2002514Listed by: MONTAGUE, MILLER & COMPANY  $399,000Active3 beds 2 baths1,904 sq. ft.
$399,000Active3 beds 2 baths1,904 sq. ft.7311 S Seminole Trl, ROCHELLE, VA 22738
MLS# 669321Listed by: HOWARD HANNA ROY WHEELER REALTY - CHARLOTTESVILLE $299,000Active11.04 Acres
$299,000Active11.04 AcresOrange Rd, PRATTS, VA 22731
MLS# VAMA2002476Listed by: RE/MAX NEW HORIZONS $464,900Pending3 beds 2 baths1,500 sq. ft.
$464,900Pending3 beds 2 baths1,500 sq. ft.1663 Oneals Rd, MADISON, VA 22727
MLS# VAMA2002474Listed by: MONTAGUE, MILLER & COMPANY $499,999Active4 beds 4 baths3,540 sq. ft.
$499,999Active4 beds 4 baths3,540 sq. ft.133 Oaks Ln, MADISON, VA 22727
MLS# VAMA2002460Listed by: NEXTHOME BLUE HERON REALTY GROUP $419,000Pending3 beds 2 baths1,876 sq. ft.
$419,000Pending3 beds 2 baths1,876 sq. ft.193 Smith Road, MADISON, VA 22727
MLS# VAMA2002458Listed by: MONTAGUE, MILLER & COMPANY $575,000Active4.65 Acres
$575,000Active4.65 Acres0 Seminole Trl, ROCHELLE, VA 22738
MLS# 669157Listed by: SLOAN MANIS REAL ESTATE $165,000Pending5 Acres
$165,000Pending5 AcresNear 405 Kinderhook Rd, MADISON, VA 22727
MLS# VAMA2002450Listed by: RE/MAX REALTY GROUP $95,000Pending3.02 Acres
$95,000Pending3.02 Acres0 Pine Torch, MADISON, VA 22727
MLS# VAMA2002444Listed by: SAMSON PROPERTIES $599,999Active3 beds 3 baths2,186 sq. ft.
$599,999Active3 beds 3 baths2,186 sq. ft.628 River Rd, MADISON, VA 22727
MLS# VAMA2002438Listed by: CENTURY 21 NEW MILLENNIUM
