2082 Fleeton Rd, Reedville, VA 22539
Local realty services provided by:Better Homes and Gardens Real Estate Community Realty
2082 Fleeton Rd,Reedville, VA 22539
$428,000
- 3 Beds
- 2 Baths
- - sq. ft.
- Single family
- Sold
Listed by: april dawn caldwell
Office: samson properties
MLS#:VANV2001790
Source:BRIGHTMLS
Sorry, we are unable to map this address
Price summary
- Price:$428,000
About this home
Nestled in the serene enclave of Fleeton, this exquisite ranch-style residence offers a harmonious blend of comfort and luxury, set against the backdrop of nature's beauty. Spanning over 2.46 acres, the property boasts a stunning view of the tranquil Cockrell Creek, providing a picturesque setting for relaxation and recreation. As you step inside, you are greeted by an inviting atmosphere enhanced by rich wood flooring and plush carpeting that flows seamlessly throughout the home. The thoughtfully designed layout features an entry-level bedroom, perfect for guests or as a private retreat. The spacious dining area invites gatherings, while the kitchen, equipped with modern appliances including a refrigerator, stove, microwave, and dishwasher, offers ample table space for casual dining. Natural light pours in through bay windows, illuminating the interior and creating a warm, welcoming ambiance. The exterior of the home is equally impressive, featuring durable vinyl siding and a composition roof that complements the surrounding landscape. A detached garage with additional storage space and an attached garage provide ample parking options, while off-street parking ensures convenience for guests. The property is adorned with a private dock site, allowing for easy access to the creek for fishing, kayaking, or simply enjoying the soothing sounds of water. Outdoor enthusiasts will appreciate the expansive lot, which includes a level front and rear yard, perfect for outdoor activities or serene moments of reflection. The community amenities include a tennis court, fostering an active lifestyle amidst the natural beauty of the area. With a location that offers both privacy and accessibility, this home is just a short distance from local bus stops, ensuring easy transportation options. The surrounding rural landscape enhances the feeling of seclusion while still being close to essential amenities. This property is not just a home; it's a lifestyle. Embrace the tranquility of creek-side living, where every day feels like a retreat. Whether you're entertaining friends on the spacious grounds or enjoying a quiet evening by the water, this residence offers an unparalleled living experience that combines luxury with the comforts of home. There is a tenant in the home. Buyer will most likely need to buy sight unseen and have to vacate the tenant.
Contact an agent
Home facts
- Year built:1987
- Listing ID #:VANV2001790
- Added:102 day(s) ago
- Updated:November 08, 2025 at 11:39 PM
Rooms and interior
- Bedrooms:3
- Total bathrooms:2
- Full bathrooms:2
Heating and cooling
- Cooling:Ceiling Fan(s), Central A/C
- Heating:Forced Air, Oil
Structure and exterior
- Roof:Shingle
- Year built:1987
Schools
- High school:NORTHUMBERLAND
Utilities
- Water:Well, Well-Shared
- Sewer:Public Sewer
Finances and disclosures
- Price:$428,000
- Tax amount:$1,781 (2025)
New listings near 2082 Fleeton Rd
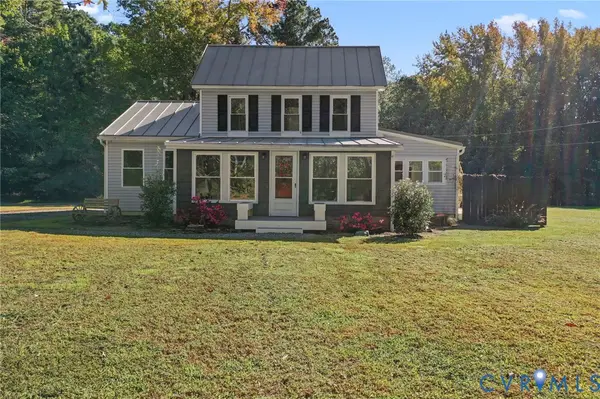 $395,000Active3 beds 2 baths1,894 sq. ft.
$395,000Active3 beds 2 baths1,894 sq. ft.467 Blundon Road, Reedville, VA 22539
MLS# 2529575Listed by: THE HOGAN GROUP REAL ESTATE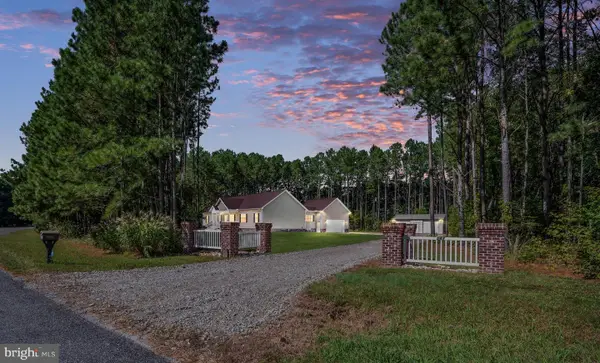 $720,000Active4 beds 2 baths2,841 sq. ft.
$720,000Active4 beds 2 baths2,841 sq. ft.547 Twin Harbor Rd, REEDVILLE, VA 22539
MLS# VANV2001774Listed by: SAMSON PROPERTIES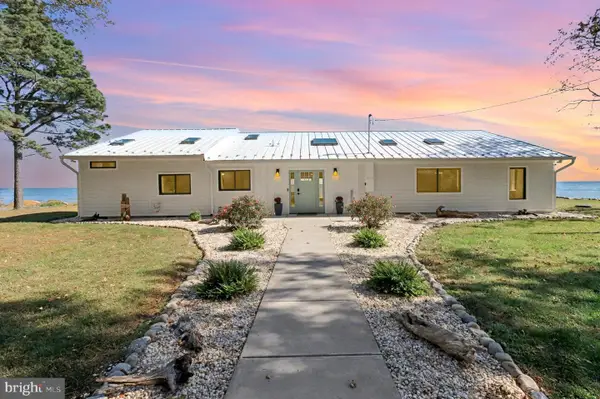 $2,200,000Active4 beds 3 baths2,592 sq. ft.
$2,200,000Active4 beds 3 baths2,592 sq. ft.160 Shipwatch Ln, REEDVILLE, VA 22539
MLS# VANV2001782Listed by: KELLER WILLIAMS CAPITAL PROPERTIES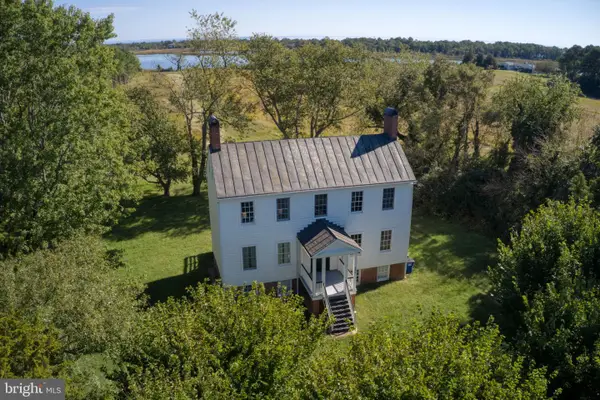 $765,000Pending5 beds 3 baths1,848 sq. ft.
$765,000Pending5 beds 3 baths1,848 sq. ft.690 Smith Point Rd, REEDVILLE, VA 22539
MLS# VANV2001776Listed by: TTR SOTHEBYS INTERNATIONAL REALTY- Coming Soon
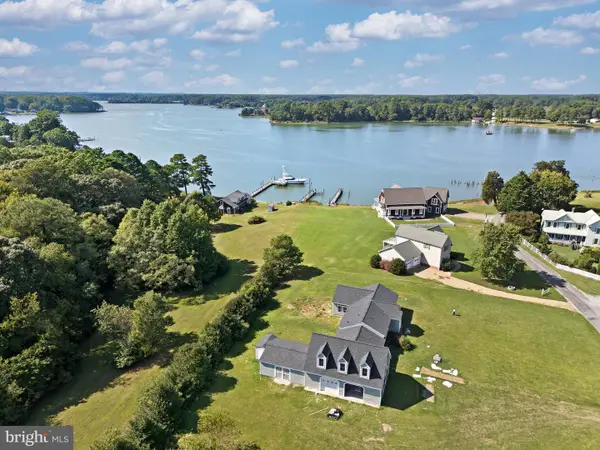 $769,900Coming Soon4 beds 5 baths
$769,900Coming Soon4 beds 5 baths2755 Sunnybank Rd, REEDVILLE, VA 22539
MLS# VANV2001760Listed by: REDFIN CORPORATION 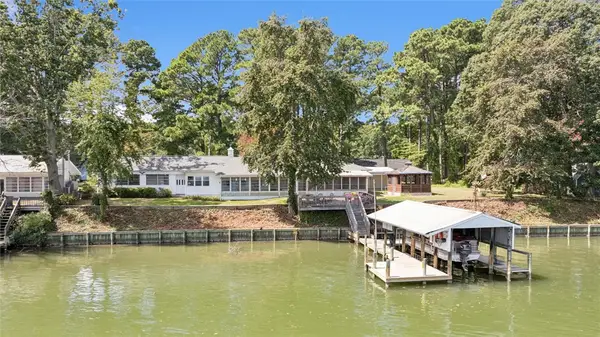 $520,000Active3 beds 2 baths1,410 sq. ft.
$520,000Active3 beds 2 baths1,410 sq. ft.209 Lucom Point Drive, Reedville, VA 22539
MLS# 2503043Listed by: EXP REALTY LLC $143,000Active-- beds -- baths
$143,000Active-- beds -- bathsLot 122d Heron Marsh Ln, REEDVILLE, VA 22539
MLS# VANV2001750Listed by: MONUMENT SOTHEBY'S INTERNATIONAL REALTY $260,000Active4.65 Acres
$260,000Active4.65 Acres000 Old Fairport Rd, REEDVILLE, VA 22539
MLS# VANV2001746Listed by: WARSAW REALTY $869,000Pending3 beds 3 baths2,706 sq. ft.
$869,000Pending3 beds 3 baths2,706 sq. ft.49 Whays Creek Cove Ln, REEDVILLE, VA 22539
MLS# VANV2001724Listed by: BLUE AND GRAY REALTY,LLC $143,000Active0.56 Acres
$143,000Active0.56 AcresLot 122d Heron Marsh Ln, REEDVILLE, VA 22539
MLS# VANV2001720Listed by: MONUMENT SOTHEBY'S INTERNATIONAL REALTY
