11223 Beales Branch Ln, Remington, VA 22734
Local realty services provided by:Better Homes and Gardens Real Estate Pathways
11223 Beales Branch Ln,Remington, VA 22734
$548,000
- 4 Beds
- 2 Baths
- 2,144 sq. ft.
- Single family
- Active
Listed by: milena zamora
Office: re/max one solutions
MLS#:VAFQ2016490
Source:CHARLOTTESVILLE
Price summary
- Price:$548,000
- Price per sq. ft.:$255.6
About this home
Very Motivated Seller - No Rent Back Needed! This charming home on a 1.45-acre lot offers the perfect blend of privacy and country living while still being minutes from Route 29, the Village of Remington, and Warrenton. With over 2,200 sq. ft., there's plenty of room to spread out. The main level includes a bedroom, full bath, and a versatile den/office. The spacious recreation room boasts soaring ceilings, recessed lighting, a cozy wood stove, and beautiful Pergo floors. Renovated kitchen with stainless steel appliances, newer cabinets, and a stylish backsplash, overlooking the patio and yard. Upstairs, you'll find 3 bedrooms, a full bath, and a large den””perfect for relaxation or work-from-home needs. The oversized attached garage provides abundant storage, while the beautifully landscaped backyard is ideal for entertaining, complete with a play area, BBQ grilling space, and plenty of parking. Enjoy a wonderful location surrounded by nature, yet close to everything.
Contact an agent
Home facts
- Year built:1985
- Listing ID #:VAFQ2016490
- Added:285 day(s) ago
- Updated:December 19, 2025 at 03:44 PM
Rooms and interior
- Bedrooms:4
- Total bathrooms:2
- Full bathrooms:2
- Living area:2,144 sq. ft.
Heating and cooling
- Cooling:Central Air
- Heating:Electric, Heat Pump
Structure and exterior
- Year built:1985
- Building area:2,144 sq. ft.
- Lot area:1.45 Acres
Schools
- Middle school:Other
Utilities
- Water:Private, Well
- Sewer:Septic Tank
Finances and disclosures
- Price:$548,000
- Price per sq. ft.:$255.6
- Tax amount:$3,449 (2022)
New listings near 11223 Beales Branch Ln
- New
 $970,000Active7.51 Acres
$970,000Active7.51 Acres12553 Lucky Hill Rd, REMINGTON, VA 22734
MLS# VAFQ2020434Listed by: PEARSON SMITH REALTY LLC 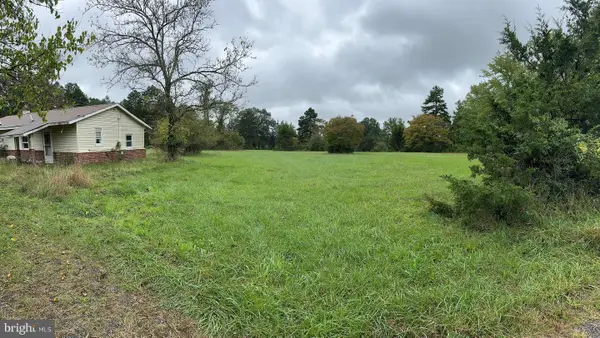 $995,000Active1.5 Acres
$995,000Active1.5 Acres12555 Lucky Hill Rd, REMINGTON, VA 22734
MLS# VAFQ2020130Listed by: CENTURY 21 NEW MILLENNIUM $440,000Active3 beds 3 baths1,700 sq. ft.
$440,000Active3 beds 3 baths1,700 sq. ft.108 W Main St, REMINGTON, VA 22734
MLS# VAFQ2020032Listed by: REDFIN CORPORATION $389,999Active3 beds 1 baths2,588 sq. ft.
$389,999Active3 beds 1 baths2,588 sq. ft.104 Washington St E, Remington, VA 22734
MLS# VAFQ2019856Listed by: SAMSON PROPERTIES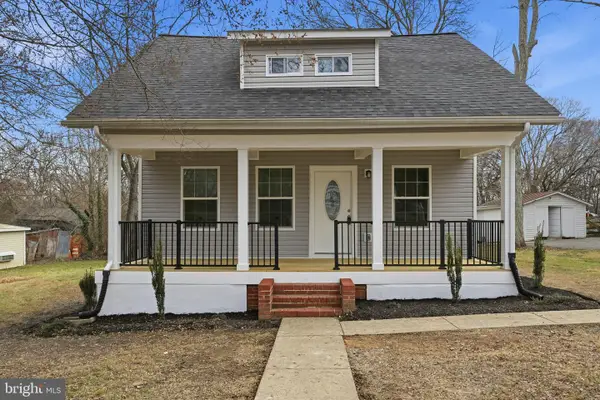 $535,000Active4 beds 3 baths2,004 sq. ft.
$535,000Active4 beds 3 baths2,004 sq. ft.12219 River Rd, REMINGTON, VA 22734
MLS# VAFQ2017430Listed by: SPANGLER REAL ESTATE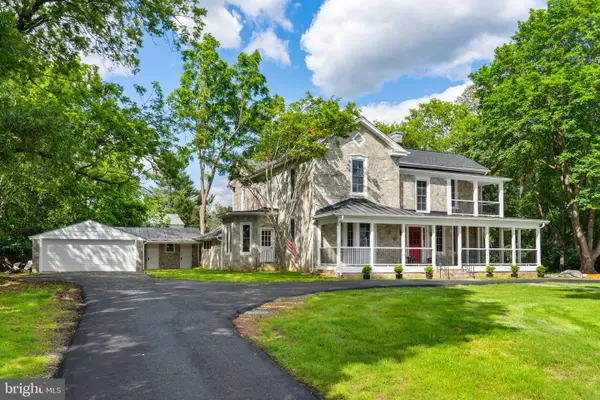 $685,000Active4 beds 3 baths2,542 sq. ft.
$685,000Active4 beds 3 baths2,542 sq. ft.105 E Washington St, REMINGTON, VA 22734
MLS# VAFQ2019742Listed by: ROSS REAL ESTATE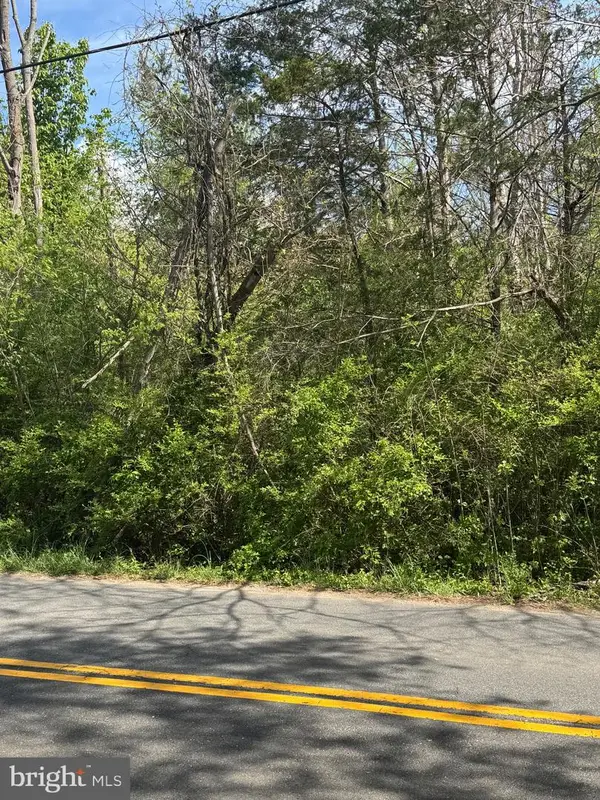 $575,000Active3.7 Acres
$575,000Active3.7 Acres0 Duey, REMINGTON, VA 22734
MLS# VAFQ2016348Listed by: LEE SHERBEYN REAL ESTATE SERVICES & REFERRALS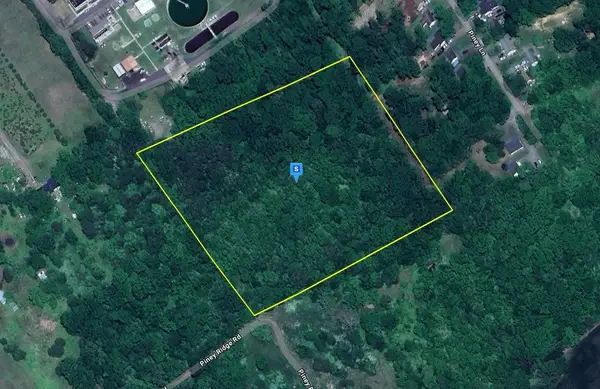 $229,999Active9.6 Acres
$229,999Active9.6 Acres7021 Piney Ridge Road, Remington, VA 22734
MLS# 20866451Listed by: NNN ADVISOR, LLC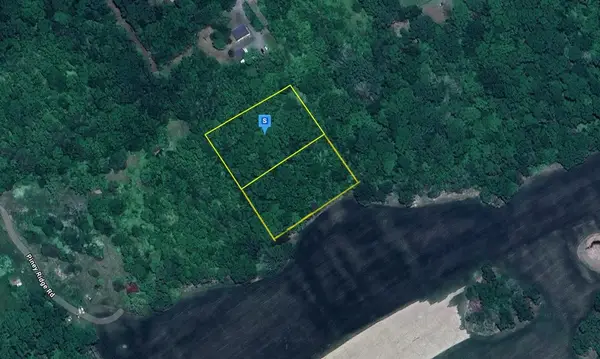 $99,999Active2.5 Acres
$99,999Active2.5 Acres7061 Piney Ridge Road, Remington, VA 22734
MLS# 20866472Listed by: NNN ADVISOR, LLC

