11026 Saffold Way, Reston, VA 20190
Local realty services provided by:Better Homes and Gardens Real Estate Premier
11026 Saffold Way,Reston, VA 20190
$599,999
- 3 Beds
- 3 Baths
- 1,862 sq. ft.
- Townhouse
- Pending
Listed by: sue s goodhart
Office: compass
MLS#:VAFX2274978
Source:BRIGHTMLS
Price summary
- Price:$599,999
- Price per sq. ft.:$322.23
- Monthly HOA dues:$58.33
About this home
Welcome to this inviting 3-bedroom, 2.5-bath townhome in the heart of Reston, offering a lifestyle that balances convenience, community, and comfort. With an open floor plan, wide rooms, and a large kitchen at its center, this home was designed for gathering—whether it’s a quiet evening in or hosting friends and family. Step out onto the expansive deck, surrounded by trees, and enjoy a peaceful backdrop perfect for outdoor dining, entertaining, or relaxing. In the spring, the gorgeous tulip magnolia tree goes into full, dazzling bloom in the front yard, and bright pink azalea bushes in the back cheerily bloom multiple times a year. *The neighborhood – Hillcrest Cluster – offers an active, connected lifestyle with tennis courts, a pool, and playgrounds just steps away. The Hillcrest Cluster is one of the oldest and largest in Reston, with 173 homes on 28 acres, with beautiful, mature trees lining the streets. Trails weave through the community and connect you to Reston’s plentiful natural areas, and you’re only a mile from Reston’s Historic Washington Plaza at Lake Anne, home to the popular Lake Anne Coffee House and Wine Bar, seasonal farmers market, and local events. A short 5-minute drive takes you to Reston Town Center with its wide variety of shops and restaurants, while favorite dining spots at South Lakes are just 10 minutes away. Everyday needs are easily met with Trader Joe’s, Whole Foods, Harris Teeter, and Giant all nearby.
*Commuting is simple with less than a 5-minute drive to the Dulles Toll Road and Wiehle-Reston East Metro Station, and just 10 minutes to Reston Station. Dulles Airport is 15 minutes away, and DC is accessible in about 35–40 minutes. *Recent updates add peace of mind, including a new HVAC system, Pella sliding glass doors, kitchen appliances, washer/dryer, bathroom vanities, a full interior repaint, and new carpet. With thoughtful upgrades throughout and access to all of Reston’s amenities, this home offers a wonderful opportunity to enjoy one of Northern Virginia’s most vibrant communities.
Contact an agent
Home facts
- Year built:1969
- Listing ID #:VAFX2274978
- Added:62 day(s) ago
- Updated:December 17, 2025 at 10:50 AM
Rooms and interior
- Bedrooms:3
- Total bathrooms:3
- Full bathrooms:2
- Half bathrooms:1
- Living area:1,862 sq. ft.
Heating and cooling
- Cooling:Central A/C
- Heating:Forced Air, Natural Gas
Structure and exterior
- Year built:1969
- Building area:1,862 sq. ft.
- Lot area:0.04 Acres
Utilities
- Water:Public
- Sewer:Public Sewer
Finances and disclosures
- Price:$599,999
- Price per sq. ft.:$322.23
- Tax amount:$6,521 (2025)
New listings near 11026 Saffold Way
- New
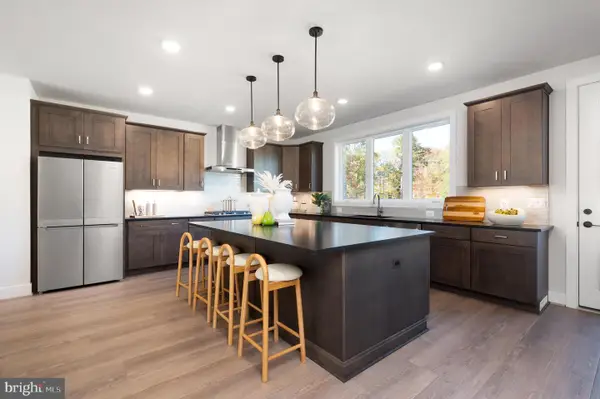 $1,199,999Active3 beds 5 baths3,000 sq. ft.
$1,199,999Active3 beds 5 baths3,000 sq. ft.1610 Fellowship Sq, RESTON, VA 20190
MLS# VAFX2281638Listed by: MONUMENT SOTHEBY'S INTERNATIONAL REALTY - Coming Soon
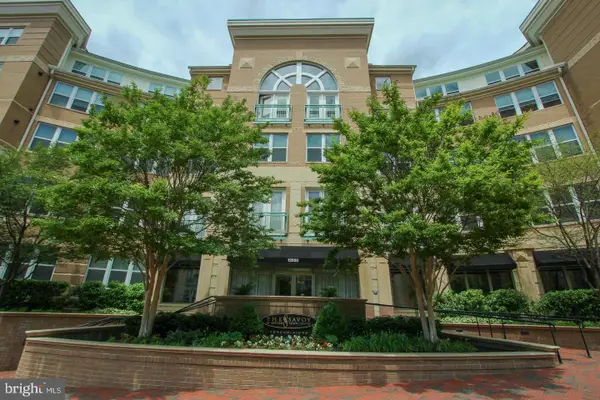 $424,990Coming Soon2 beds 1 baths
$424,990Coming Soon2 beds 1 baths12000 Market St #445, RESTON, VA 20190
MLS# VAFX2282590Listed by: CENTURY 21 NEW MILLENNIUM - Coming Soon
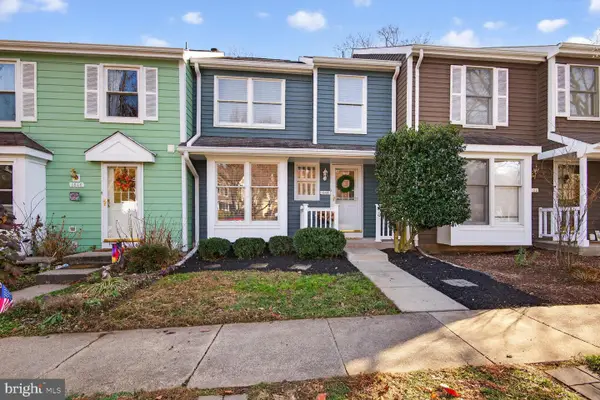 $585,000Coming Soon2 beds 4 baths
$585,000Coming Soon2 beds 4 baths1548 Poplar Grove Dr, RESTON, VA 20194
MLS# VAFX2274508Listed by: COMPASS - Coming Soon
 $495,000Coming Soon2 beds 2 baths
$495,000Coming Soon2 beds 2 baths12000 Market St #370, RESTON, VA 20190
MLS# VAFX2281974Listed by: COLDWELL BANKER REALTY - New
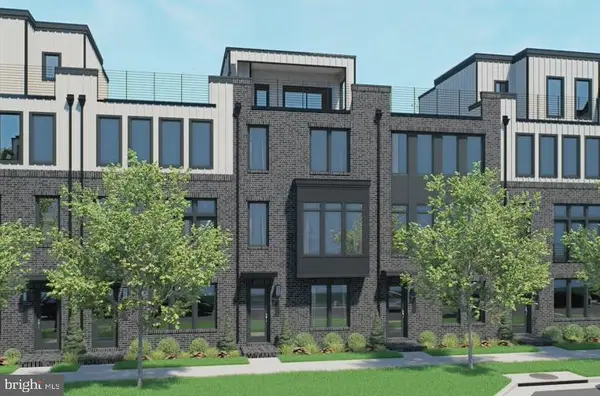 $1,085,916Active3 beds 4 baths2,120 sq. ft.
$1,085,916Active3 beds 4 baths2,120 sq. ft.11640 American Dream Way, RESTON, VA 20190
MLS# VAFX2282416Listed by: PEARSON SMITH REALTY, LLC - New
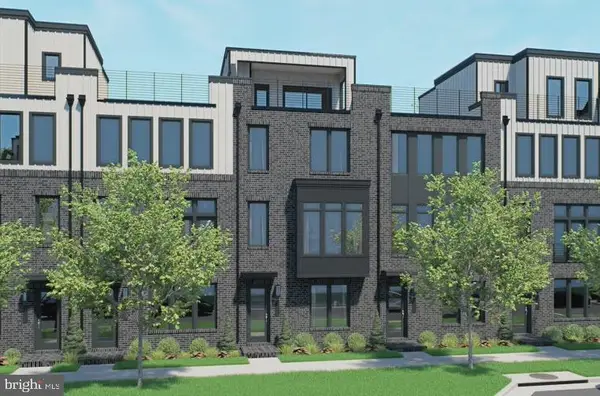 $1,194,552Active3 beds 5 baths2,731 sq. ft.
$1,194,552Active3 beds 5 baths2,731 sq. ft.11642 American Dream Way, RESTON, VA 20190
MLS# VAFX2282406Listed by: PEARSON SMITH REALTY, LLC - Open Sat, 12 to 2pmNew
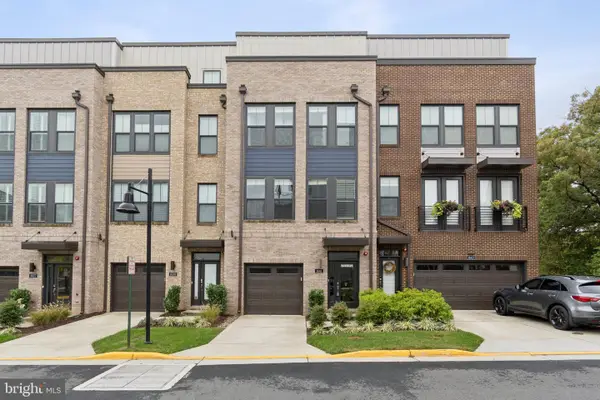 $965,000Active3 beds 4 baths2,340 sq. ft.
$965,000Active3 beds 4 baths2,340 sq. ft.1641 Bandit Loop, RESTON, VA 20190
MLS# VAFX2273864Listed by: COMPASS - Coming Soon
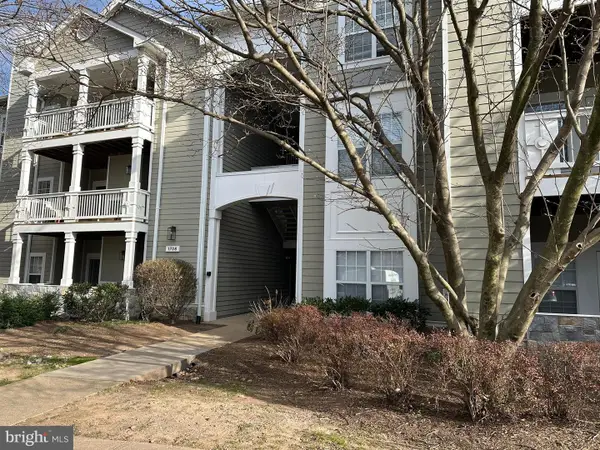 $325,000Coming Soon1 beds 1 baths
$325,000Coming Soon1 beds 1 baths1708 Lake Shore Crest Dr, RESTON, VA 20190
MLS# VAFX2282040Listed by: COLDWELL BANKER REALTY - Coming Soon
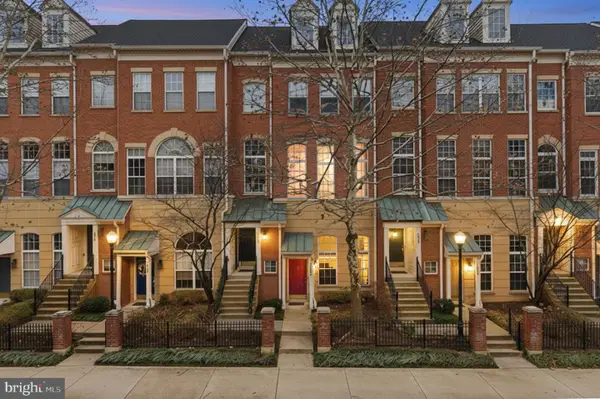 $575,000Coming Soon2 beds 3 baths
$575,000Coming Soon2 beds 3 baths1934 Crescent Park Dr #28-a, RESTON, VA 20190
MLS# VAFX2276332Listed by: BERKSHIRE HATHAWAY HOMESERVICES PENFED REALTY 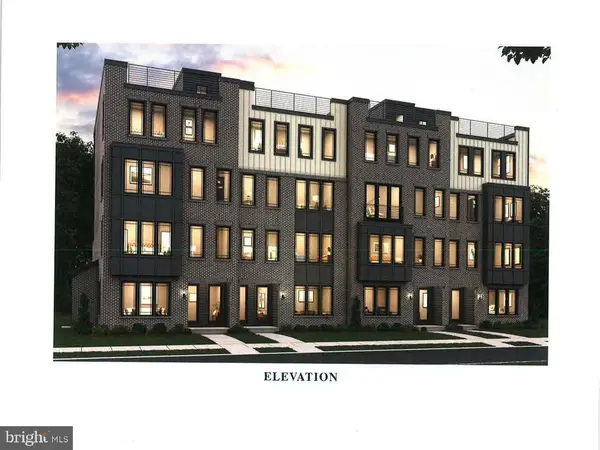 $829,990Active3 beds 3 baths2,454 sq. ft.
$829,990Active3 beds 3 baths2,454 sq. ft.11664 American Dream Way, RESTON, VA 20190
MLS# VAFX2278440Listed by: PEARSON SMITH REALTY, LLC
