11174 Glade Dr, Reston, VA 20191
Local realty services provided by:Better Homes and Gardens Real Estate Premier
11174 Glade Dr,Reston, VA 20191
$850,000
- 5 Beds
- 5 Baths
- 2,516 sq. ft.
- Townhouse
- Active
Listed by:valencia lawrence
Office:creating legacy wealth real estate
MLS#:VAFX2244844
Source:BRIGHTMLS
Price summary
- Price:$850,000
- Price per sq. ft.:$337.84
- Monthly HOA dues:$153.33
About this home
Nestled in the heart of Reston's picturesque The Wharf community, 11174 Glade Drive offers a unique blend of tranquil waterfront living and contemporary design. This exceptional townhome boasts 4 bedrooms and 3.5 bathrooms in the main residence, complemented by a private income-generating suite above the detached garage, complete with it's own living area, kitchenette, bedroom and bathroom—ideal for guests, extended family, or rental opportunities. This home is complete with 5 bedrooms and 4.5 bathrooms.
Step inside to discover a sunlit interior featuring hardwood floors, a cozy wood-burning fireplace, and expansive sliding glass doors that open to serene water views. The primary suite is a true retreat, offering a steam shower, soaking tub, and a spacious walk-in closet. with newly installed carpet.
Outside, enjoy the private pond, home to bluegill sunfish and largemouth bass. The community’s design, inspired by a New England fishing village, features two warm-water ponds, a creek, waterfall, and aerating fountains, creating a harmonious ecosystem that attracts wildlife such as frogs, ducks, herons, and turtles.
Residents of The Wharf benefit from its prime location atop one of Reston's highest points, overlooking Lake Audubon. The neighborhood is conveniently close to the Walker Nature Center, Lake Audubon Pool, and South Lakes Village Center, offering shopping, dining, and recreation just minutes away.
Do not miss this rare opportunity to own a piece of Reston's waterfront paradise. Schedule your private tour today and experience the perfect blend of nature and modern living.
Hot Water Heater Replaced 2023
Main House HVAC Replaced in 2024
Roof Replaced 2015
Studio HVAC Replaced 2012
Contact an agent
Home facts
- Year built:1981
- Listing ID #:VAFX2244844
- Added:120 day(s) ago
- Updated:September 29, 2025 at 01:51 PM
Rooms and interior
- Bedrooms:5
- Total bathrooms:5
- Full bathrooms:4
- Half bathrooms:1
- Living area:2,516 sq. ft.
Heating and cooling
- Cooling:Central A/C, Heat Pump(s)
- Heating:Electric, Heat Pump(s)
Structure and exterior
- Roof:Architectural Shingle
- Year built:1981
- Building area:2,516 sq. ft.
- Lot area:0.05 Acres
Schools
- High school:SOUTH LAKES
- Middle school:HUGHES
- Elementary school:SUNRISE VALLEY
Utilities
- Water:Public
- Sewer:Public Sewer
Finances and disclosures
- Price:$850,000
- Price per sq. ft.:$337.84
- Tax amount:$9,085 (2025)
New listings near 11174 Glade Dr
- New
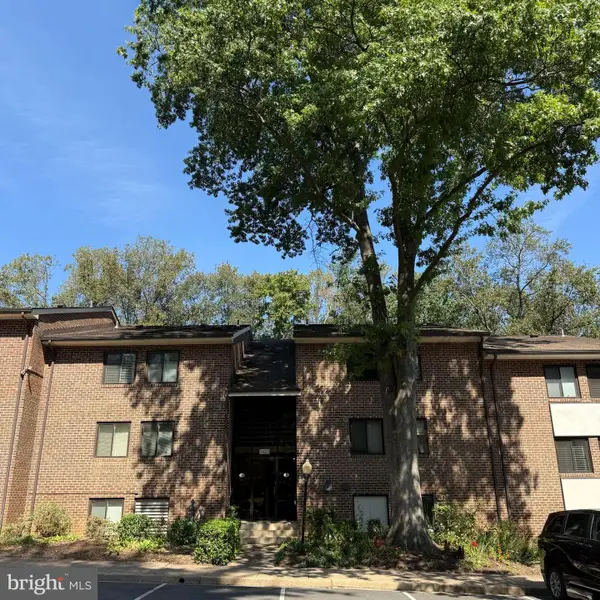 $199,000Active1 beds 1 baths748 sq. ft.
$199,000Active1 beds 1 baths748 sq. ft.1422 Northgate Sq #22/1a, RESTON, VA 20190
MLS# VAFX2267958Listed by: SAMSON PROPERTIES - Coming Soon
 $785,000Coming Soon3 beds 4 baths
$785,000Coming Soon3 beds 4 baths1732 Stuart Pointe Ln, HERNDON, VA 20170
MLS# VAFX2269708Listed by: SAMSON PROPERTIES - Coming Soon
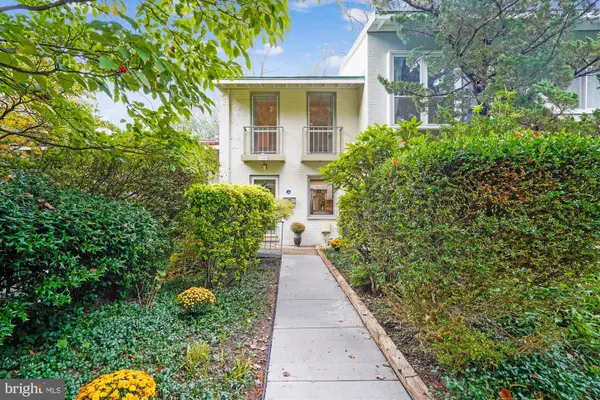 $599,000Coming Soon3 beds 2 baths
$599,000Coming Soon3 beds 2 baths11450 Orchard Ln, RESTON, VA 20190
MLS# VAFX2269584Listed by: COLDWELL BANKER REALTY  $490,000Pending2 beds 2 baths1,165 sq. ft.
$490,000Pending2 beds 2 baths1,165 sq. ft.1519 Church Hill Pl, RESTON, VA 20194
MLS# VAFX2269892Listed by: PROPERTY COLLECTIVE- Coming Soon
 $435,000Coming Soon3 beds 2 baths
$435,000Coming Soon3 beds 2 baths2266 White Cornus Ln, RESTON, VA 20191
MLS# VAFX2269314Listed by: CENTURY 21 NEW MILLENNIUM - Coming Soon
 $349,900Coming Soon1 beds 1 baths
$349,900Coming Soon1 beds 1 baths1435 Church Hill Pl #1435, RESTON, VA 20194
MLS# VAFX2267952Listed by: REDFIN CORPORATION - New
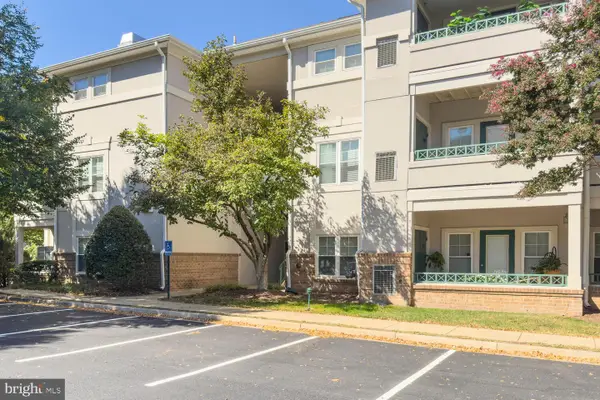 $345,000Active2 beds 1 baths934 sq. ft.
$345,000Active2 beds 1 baths934 sq. ft.12005 Taliesin Pl #31, RESTON, VA 20190
MLS# VAFX2269844Listed by: LONG & FOSTER REAL ESTATE, INC. - New
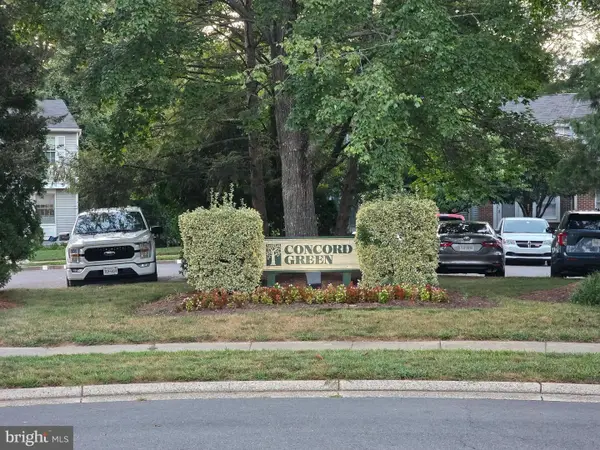 $450,000Active2 beds 2 baths1,380 sq. ft.
$450,000Active2 beds 2 baths1,380 sq. ft.1664 Harvest Green Ct, RESTON, VA 20194
MLS# VAFX2269620Listed by: HOMECOIN.COM - Coming SoonOpen Sat, 2 to 4pm
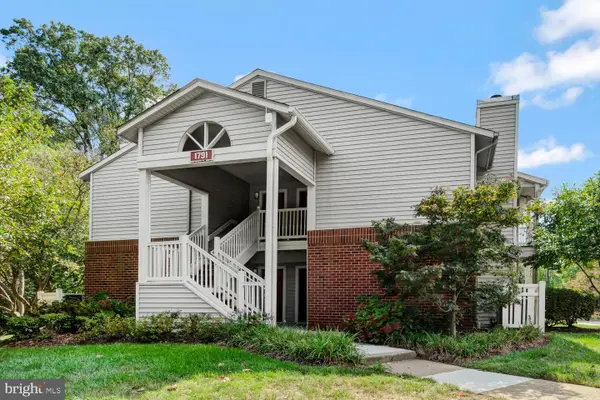 $335,000Coming Soon2 beds 1 baths
$335,000Coming Soon2 beds 1 baths1791 Jonathan Way #1791-c, RESTON, VA 20190
MLS# VAFX2269252Listed by: WASHINGTON FINE PROPERTIES, LLC - New
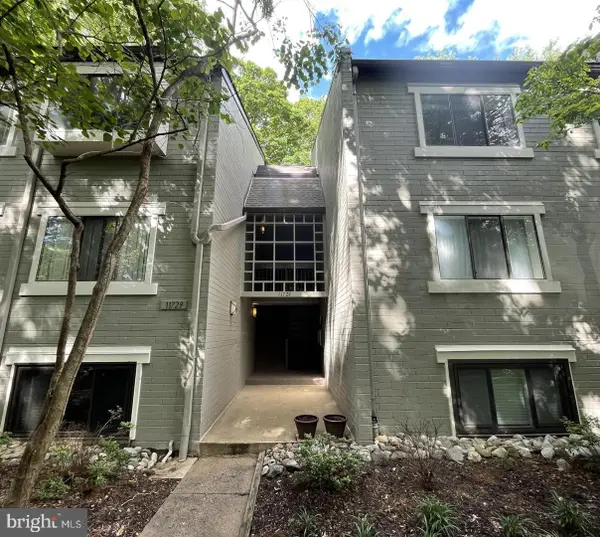 $360,000Active2 beds 2 baths1,053 sq. ft.
$360,000Active2 beds 2 baths1,053 sq. ft.11735 Ledura Ct #201, RESTON, VA 20191
MLS# VAFX2269418Listed by: WELLBORN MANAGEMENT CO., INC.
