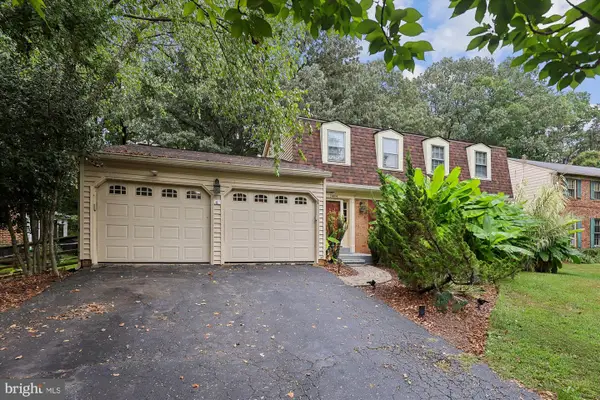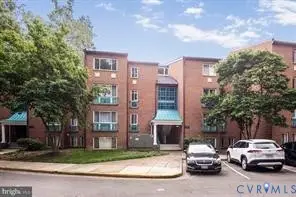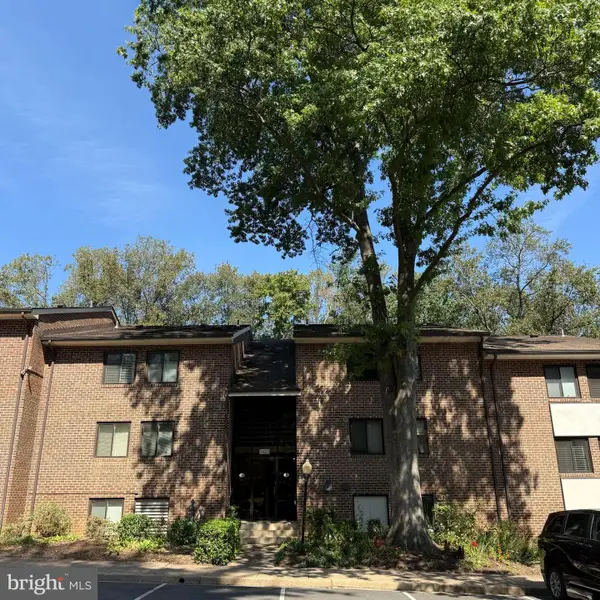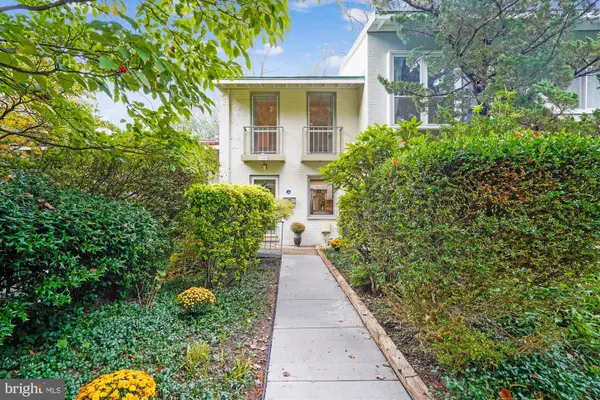11308 Stoneledge Ct, Reston, VA 20191
Local realty services provided by:Better Homes and Gardens Real Estate GSA Realty
11308 Stoneledge Ct,Reston, VA 20191
$2,650,000
- 8 Beds
- 13 Baths
- 20,354 sq. ft.
- Single family
- Active
Listed by:tamer a. eid
Office:dc premier real estate, llc.
MLS#:VAFX2266364
Source:BRIGHTMLS
Price summary
- Price:$2,650,000
- Price per sq. ft.:$130.2
About this home
Incredible opportunity! This spectacular custom-built estate offers over 20,000 sq. ft. of luxurious living space on nearly 2 acres, ideally located at the border of Reston, Vienna, and Oakton in the heart of Northern Virginia’s tech corridor. Constructed with commercial-grade concrete and steel beam design, this home is built to impress and endure. Designed for both grand entertaining and everyday comfort, the residence features embassy-sized living and dining rooms, multiple kitchens including a full secondary kitchen ideal for for use as a catering kitchen, and an array of outdoor terraces. The lower level offers exceptional flexibility, easily accommodating business conference rooms, private office space, a fully equipped gym, or additional entertaining areas. Eight bedrooms, eleven full baths, and eight fireplaces provide abundant space for multi-generational living, while indoor and outdoor pools with spa create a true resort-style atmosphere. Access all 4 luxurious levels with your private elevator. Located just minutes from Tysons Corner, Reston Town Center, Dulles International Airport, major commuter routes, and downtown DC—and with no HOA—this one-of-a-kind estate offers unmatched convenience and lifestyle.
Contact an agent
Home facts
- Year built:1996
- Listing ID #:VAFX2266364
- Added:4 day(s) ago
- Updated:September 30, 2025 at 01:59 PM
Rooms and interior
- Bedrooms:8
- Total bathrooms:13
- Full bathrooms:11
- Half bathrooms:2
- Living area:20,354 sq. ft.
Heating and cooling
- Cooling:Central A/C, Zoned
- Heating:Forced Air, Natural Gas, Zoned
Structure and exterior
- Year built:1996
- Building area:20,354 sq. ft.
- Lot area:1.87 Acres
Schools
- High school:SOUTH LAKES
Utilities
- Water:Public
- Sewer:Septic Exists
Finances and disclosures
- Price:$2,650,000
- Price per sq. ft.:$130.2
- Tax amount:$33,583 (2025)
New listings near 11308 Stoneledge Ct
- Coming Soon
 $530,000Coming Soon3 beds 2 baths
$530,000Coming Soon3 beds 2 baths2269 Marginella Dr, RESTON, VA 20191
MLS# VAFX2267704Listed by: PEARSON SMITH REALTY, LLC - Coming SoonOpen Sun, 2 to 4pm
 $991,000Coming Soon4 beds 5 baths
$991,000Coming Soon4 beds 5 baths12768 Sunrise Valley Dr, RESTON, VA 20191
MLS# VAFX2270078Listed by: SERHANT - Open Sat, 12 to 2pmNew
 $975,000Active4 beds 4 baths2,772 sq. ft.
$975,000Active4 beds 4 baths2,772 sq. ft.2484 Freetown Dr, RESTON, VA 20191
MLS# VAFX2270040Listed by: LONG & FOSTER REAL ESTATE, INC. - Coming Soon
 $499,900Coming Soon2 beds 2 baths
$499,900Coming Soon2 beds 2 baths11825 Coopers Ct, RESTON, VA 20191
MLS# VAFX2269228Listed by: EXP REALTY, LLC  $285,000Pending2 beds 1 baths1,073 sq. ft.
$285,000Pending2 beds 1 baths1,073 sq. ft.11841 Shire Court #31D, Reston, VA 20191
MLS# 2522471Listed by: B ALLEN REALTY- New
 $199,000Active1 beds 1 baths748 sq. ft.
$199,000Active1 beds 1 baths748 sq. ft.1422 Northgate Sq #22/1a, RESTON, VA 20190
MLS# VAFX2267958Listed by: SAMSON PROPERTIES - Coming Soon
 $785,000Coming Soon3 beds 4 baths
$785,000Coming Soon3 beds 4 baths1732 Stuart Pointe Ln, HERNDON, VA 20170
MLS# VAFX2269708Listed by: SAMSON PROPERTIES - Coming Soon
 $599,000Coming Soon3 beds 2 baths
$599,000Coming Soon3 beds 2 baths11450 Orchard Ln, RESTON, VA 20190
MLS# VAFX2269584Listed by: COLDWELL BANKER REALTY  $490,000Pending2 beds 2 baths1,165 sq. ft.
$490,000Pending2 beds 2 baths1,165 sq. ft.1519 Church Hill Pl, RESTON, VA 20194
MLS# VAFX2269892Listed by: PROPERTY COLLECTIVE- Coming Soon
 $435,000Coming Soon3 beds 2 baths
$435,000Coming Soon3 beds 2 baths2266 White Cornus Ln, RESTON, VA 20191
MLS# VAFX2269314Listed by: CENTURY 21 NEW MILLENNIUM
