11493 Waterview Cluster, Reston, VA 20190
Local realty services provided by:Better Homes and Gardens Real Estate Cassidon Realty
Upcoming open houses
- Sun, Oct 1212:00 pm - 02:00 pm
Listed by:lisa b ford
Office:pearson smith realty, llc.
MLS#:VAFX2273310
Source:BRIGHTMLS
Price summary
- Price:$624,900
- Price per sq. ft.:$365.44
- Monthly HOA dues:$284
About this home
FABULOUS RENOVATED ALL BRICK MID CENTURY MODERN ARCHITECTURAL GEM GRACEFULLY SITUATED IN RESTON'S HISTORIC WATERVIEW CLUSTER. DESIGNED BY RENOWNED ARCHITECT CHLOETHIEL WOODARD SMITH. YOU WILL LOVE THE FLAGSTONE WALKWAY AND FRONT PATIO. THE KITCHEN REDESIGN ALLOWS FOR SEAMLESS FLOW AND COMPLETELY OPEN CONCEPT. SUBSTANTIAL QUARTZ ISLAND, QUARTZ COUNTERTOPS AND STAINLESS STEEL APPLIANCES. REFINISHED HARDWOODS ON THE MAIN LEVEL. TRIPLE SLIDING GLASS DOORS FROM LIVING ROOM/DINING ROOM OPEN TO BALCONY OVERLOOKING SPACIOUS PRIVATE FLAGSTONE PATIO BACKING TO TREES. UPPER LEVEL HAS HARDWOODS, VAULTED CEILINGS, 2 SPACIOUS BEDROOMS AND UPDATED BATH. FRONT BEDROOM HAS ATTRACTIVE FIREPLACE AS WELL AS BALCONY. PRIMARY BEDROOM HAS WALK IN CLOSET AND ADDITIONAL CLOSET SPACE. LOWER LEVEL WITH NEW CARPETING, SPACIOUS 14 X 18 REC RM/FAMILY RM/3 RD BR, HIGH CEILINGS, TRIPLE SLIDING GLASS DOORS OPENING TO THE EXPANSIVE PRIVATE PATIO. FULLY UPGRADED BATH. WINDOWS REPLACED 2007. HVAC AC ESTIMATED 2016. WORKING AC, NOT ON RELAC SYSTEM. THIS RESIDENCE INCLUDES A COVERED CARPORT SPACE PLUS UNASSIGNED PARKING. A SHORT WALK OVER VAN GOGH BRIDGE TO RESTON'S FIRST VILLAGE CENTER LAKE ANNE PLAZA: SHOPS, RESTAURANTS, FARMERS MARKET & RESTON COMMUNITY CENTER. WATER PRIVILEGES INCLUDE A CLUSTER MARINA, BEACH , PICNIC AREA, AND DOCK WHERE YOU CAN DROP YOUR KAYAK , PADDLEBOAT OR PADDLE BOARD. WALK TO NORTH SHORE POOL, TENNIS, PICKLEBALL, RESTON TRAILS, RESTON TOWN CENTER. MINUTES TO WIEHLE AVE METRO.
Contact an agent
Home facts
- Year built:1966
- Listing ID #:VAFX2273310
- Added:1 day(s) ago
- Updated:October 11, 2025 at 10:09 AM
Rooms and interior
- Bedrooms:3
- Total bathrooms:2
- Full bathrooms:2
- Living area:1,710 sq. ft.
Heating and cooling
- Cooling:Central A/C
- Heating:Forced Air, Natural Gas
Structure and exterior
- Roof:Metal
- Year built:1966
- Building area:1,710 sq. ft.
- Lot area:0.03 Acres
Schools
- High school:SOUTH LAKES
- Middle school:HUGHES
- Elementary school:LAKE ANNE
Utilities
- Water:Public
- Sewer:Public Sewer
Finances and disclosures
- Price:$624,900
- Price per sq. ft.:$365.44
- Tax amount:$7,868 (2025)
New listings near 11493 Waterview Cluster
- Open Sun, 2 to 4pmNew
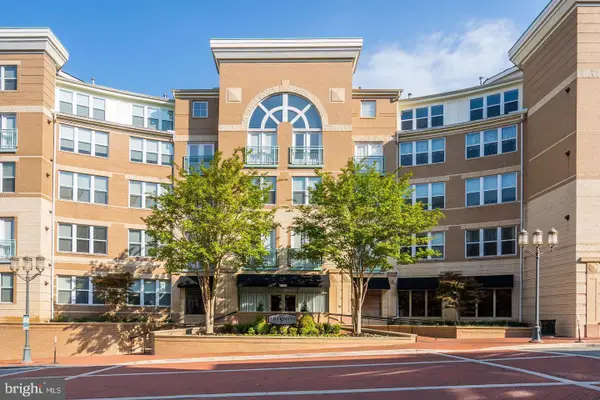 $335,000Active1 beds 1 baths746 sq. ft.
$335,000Active1 beds 1 baths746 sq. ft.12000 Market St #110, RESTON, VA 20190
MLS# VAFX2274292Listed by: CORCORAN MCENEARNEY - New
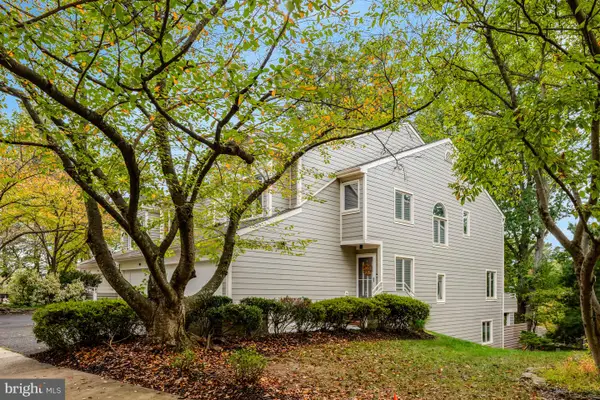 $1,000,000Active3 beds 4 baths2,804 sq. ft.
$1,000,000Active3 beds 4 baths2,804 sq. ft.11110 Lakespray Way, RESTON, VA 20191
MLS# VAFX2274006Listed by: COLDWELL BANKER REALTY - Coming Soon
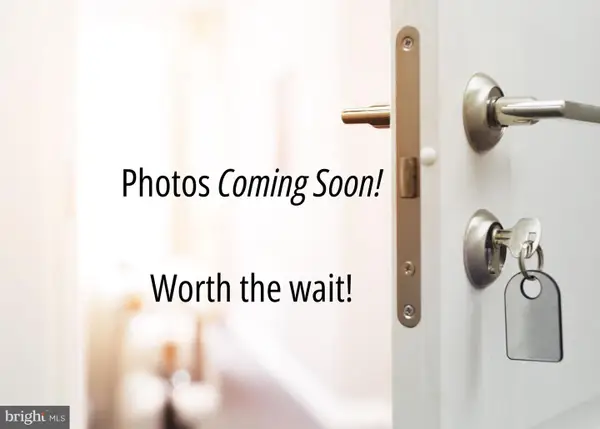 $249,000Coming Soon2 beds 1 baths
$249,000Coming Soon2 beds 1 baths11260 Chestnut Grove Sq #339, RESTON, VA 20190
MLS# VAFX2269794Listed by: SAMSON PROPERTIES - New
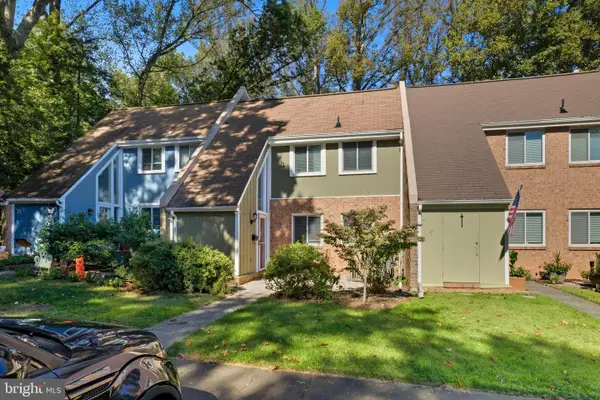 $665,000Active3 beds 4 baths1,952 sq. ft.
$665,000Active3 beds 4 baths1,952 sq. ft.1403 Greenmont Ct, RESTON, VA 20190
MLS# VAFX2274230Listed by: PEABODY REAL ESTATE LLC - Coming Soon
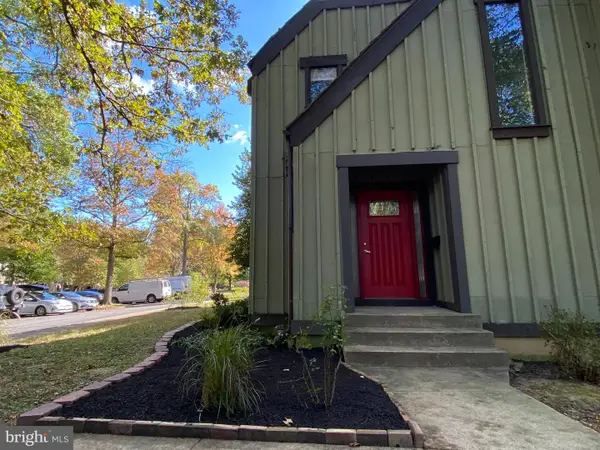 $665,000Coming Soon3 beds 4 baths
$665,000Coming Soon3 beds 4 baths1540 Scandia Cir, RESTON, VA 20190
MLS# VAFX2274246Listed by: SPRING HILL REAL ESTATE, LLC. - Coming Soon
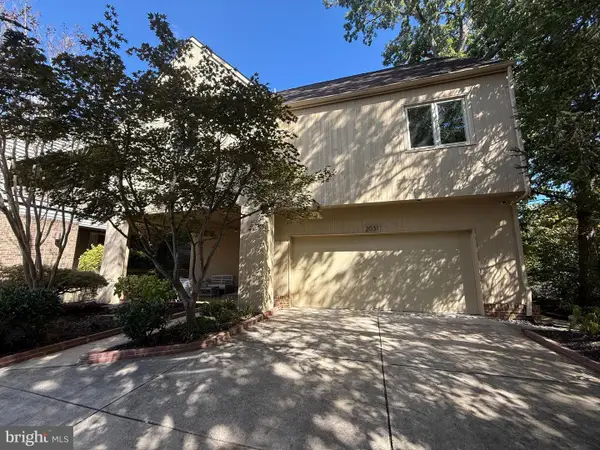 $1,150,000Coming Soon4 beds 4 baths
$1,150,000Coming Soon4 beds 4 baths2031 Beacon Pl, RESTON, VA 20191
MLS# VAFX2274190Listed by: SPRING HILL REAL ESTATE, LLC. - Coming Soon
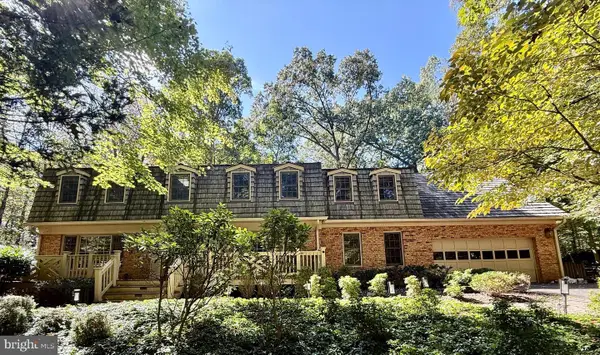 $1,279,900Coming Soon5 beds 5 baths
$1,279,900Coming Soon5 beds 5 baths11813 Triple Crown Rd, RESTON, VA 20191
MLS# VAFX2274146Listed by: SAMSON PROPERTIES - New
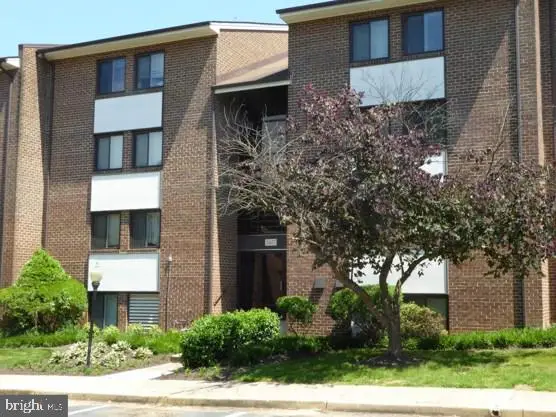 $315,000Active2 beds 2 baths986 sq. ft.
$315,000Active2 beds 2 baths986 sq. ft.1427 Northgate Sq #27/12b, RESTON, VA 20190
MLS# VAFX2274162Listed by: REAL BROKER, LLC - Open Sat, 1 to 4pmNew
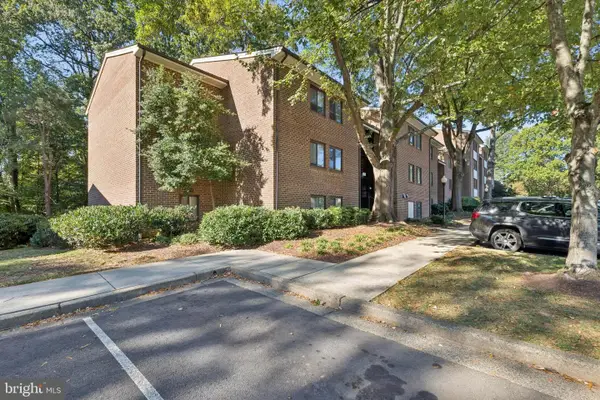 $329,900Active2 beds 2 baths986 sq. ft.
$329,900Active2 beds 2 baths986 sq. ft.Address Withheld By Seller, RESTON, VA 20190
MLS# VAFX2274112Listed by: RE/MAX EXECUTIVES - Coming SoonOpen Thu, 5:30 to 7pm
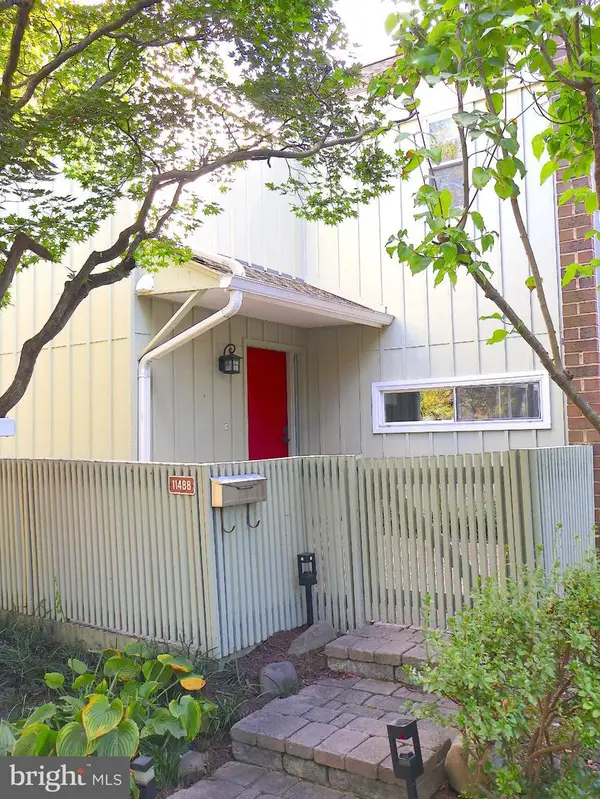 $689,000Coming Soon3 beds 3 baths
$689,000Coming Soon3 beds 3 baths11488 Links Dr, RESTON, VA 20190
MLS# VAFX2273256Listed by: CORCORAN MCENEARNEY
