11504 Turnbridge Ln, Reston, VA 20194
Local realty services provided by:Better Homes and Gardens Real Estate Valley Partners
Listed by: jennifer m mcclintock, susan m. bender
Office: serhant
MLS#:VAFX2275556
Source:BRIGHTMLS
Price summary
- Price:$1,000,000
- Price per sq. ft.:$326.48
- Monthly HOA dues:$70.67
About this home
REINTRODUCING WITH NEW PRICE! Open House Saturday from 1:00 to 3:00.
Modern comfort and timeless architecture come together at 11504 Turnbridge Lane, a beautifully refreshed 4-bedroom, 3-bathroom home with a 2-car garage tucked away on a quiet street in North Reston. You will love the proximity to so many Reston favorites, including North Point Village, Lake Anne Plaza, and Reston Town Center. With open, light-filled spaces, a flexible multi-level layout, and access to nearby parks and trails, this residence blends everyday functionality with the beauty of its natural surroundings.
The main level features a rarely available and spacious Primary Suite with two custom-designed closets, private deck and an updated bathroom with dual vanities, soaking tub and walk in shower. Step into the foyer and take in the high vaulted ceilings and skylights that fill the living and dining areas with natural light. Newly installed LVP flooring and a freshly painted interior showcases the double-sided wood-burning fireplace between the living and dining rooms, with sliding glass doors open to a spacious deck overlooking the trees. The kitchen includes white cabinetry, a butcher block island, and black appliances, all positioned to capture serene outdoor views.
With newly installed carpet throughout the rest of the house, you will find on the upstairs level two additional bedrooms which share a hall bath with ample storage throughout.
The finished lower level includes a large recreation room and access to unfinished storage space. The fourth bedroom can double as a home office and is adjacent to a full bath and finished laundry room space with a utility sink and built-in shelving. So much flexible space for guests or work-from-home needs.
Recent improvements include HardiPlank siding and deck replacement (2020), windows and patio doors replaced (2008), roof and skylights replaced (2004) interior painting and new flooring throughout (2025) HVAC (2016). Outdoor living is enhanced by the large deck and a landscaped lot within the Reston Association, with access to pools, tennis courts, lakes, trails, and parks.
Close to both Reston Metro stations and major commuting routes, this location offers a perfect balance of modern updates, and everyday convenience.
Contact an agent
Home facts
- Year built:1987
- Listing ID #:VAFX2275556
- Added:50 day(s) ago
- Updated:December 17, 2025 at 10:50 AM
Rooms and interior
- Bedrooms:4
- Total bathrooms:3
- Full bathrooms:3
- Living area:3,063 sq. ft.
Heating and cooling
- Cooling:Central A/C
- Heating:Forced Air, Natural Gas
Structure and exterior
- Roof:Shake
- Year built:1987
- Building area:3,063 sq. ft.
- Lot area:0.15 Acres
Schools
- High school:HERNDON
- Middle school:HERNDON
- Elementary school:ALDRIN
Utilities
- Water:Public
- Sewer:Public Sewer
Finances and disclosures
- Price:$1,000,000
- Price per sq. ft.:$326.48
- Tax amount:$11,096 (2025)
New listings near 11504 Turnbridge Ln
- Coming Soon
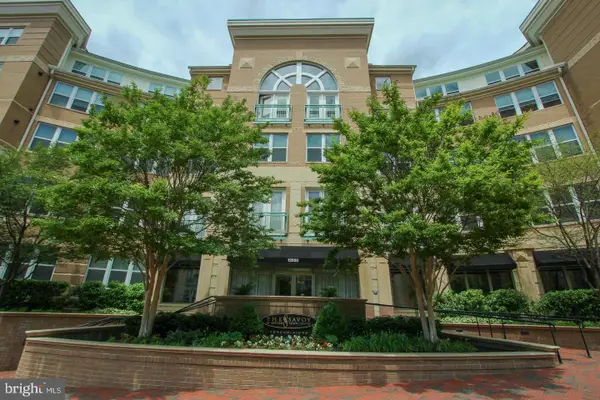 $424,990Coming Soon2 beds 1 baths
$424,990Coming Soon2 beds 1 baths12000 Market St #445, RESTON, VA 20190
MLS# VAFX2282590Listed by: CENTURY 21 NEW MILLENNIUM - Coming Soon
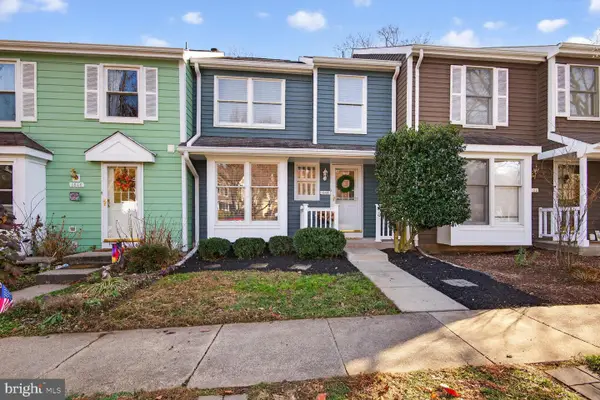 $585,000Coming Soon2 beds 4 baths
$585,000Coming Soon2 beds 4 baths1548 Poplar Grove Dr, RESTON, VA 20194
MLS# VAFX2274508Listed by: COMPASS - Coming Soon
 $495,000Coming Soon2 beds 2 baths
$495,000Coming Soon2 beds 2 baths12000 Market St #370, RESTON, VA 20190
MLS# VAFX2281974Listed by: COLDWELL BANKER REALTY - New
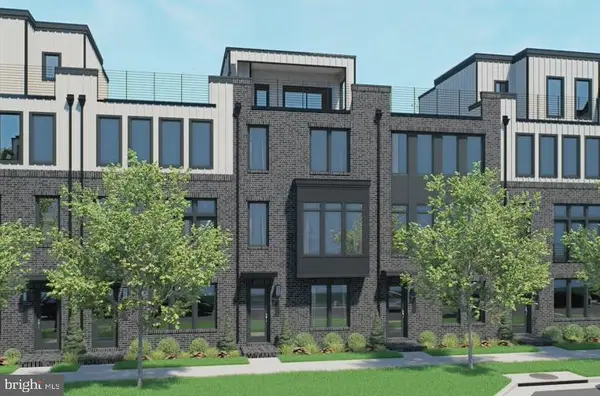 $1,085,916Active3 beds 4 baths2,120 sq. ft.
$1,085,916Active3 beds 4 baths2,120 sq. ft.11640 American Dream Way, RESTON, VA 20190
MLS# VAFX2282416Listed by: PEARSON SMITH REALTY, LLC - New
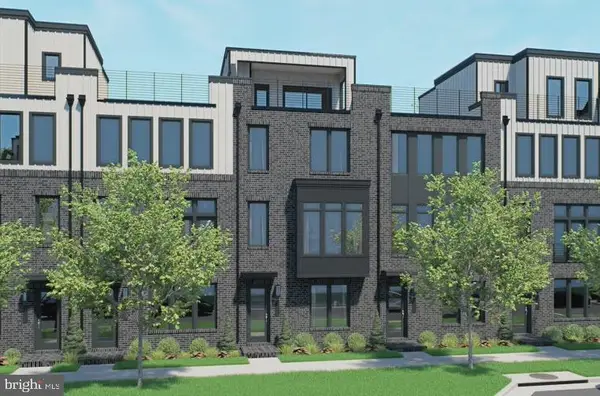 $1,194,552Active3 beds 5 baths2,731 sq. ft.
$1,194,552Active3 beds 5 baths2,731 sq. ft.11642 American Dream Way, RESTON, VA 20190
MLS# VAFX2282406Listed by: PEARSON SMITH REALTY, LLC - Open Sat, 12 to 2pmNew
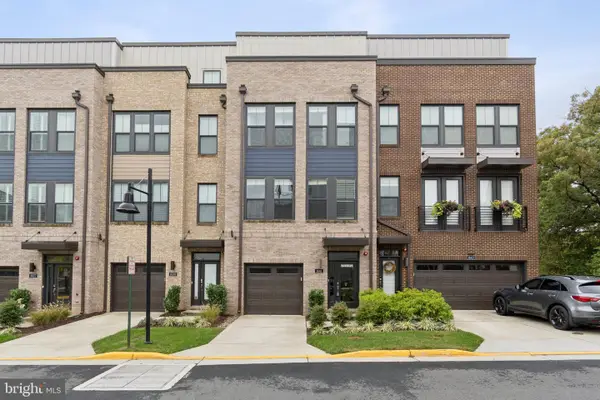 $965,000Active3 beds 4 baths2,340 sq. ft.
$965,000Active3 beds 4 baths2,340 sq. ft.1641 Bandit Loop, RESTON, VA 20190
MLS# VAFX2273864Listed by: COMPASS - Coming Soon
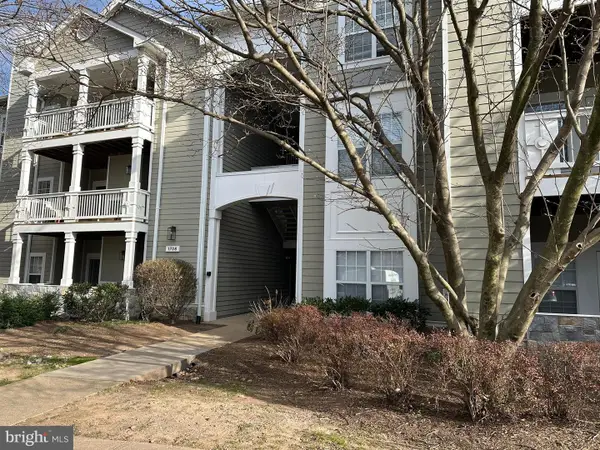 $325,000Coming Soon1 beds 1 baths
$325,000Coming Soon1 beds 1 baths1708 Lake Shore Crest Dr, RESTON, VA 20190
MLS# VAFX2282040Listed by: COLDWELL BANKER REALTY - Coming Soon
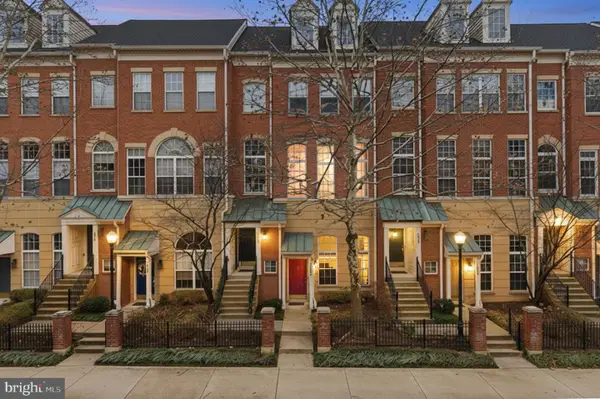 $575,000Coming Soon2 beds 3 baths
$575,000Coming Soon2 beds 3 baths1934 Crescent Park Dr #28-a, RESTON, VA 20190
MLS# VAFX2276332Listed by: BERKSHIRE HATHAWAY HOMESERVICES PENFED REALTY 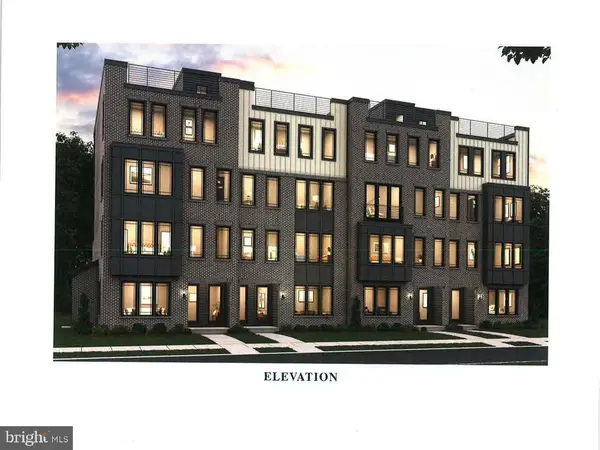 $829,990Active3 beds 3 baths2,454 sq. ft.
$829,990Active3 beds 3 baths2,454 sq. ft.11664 American Dream Way, RESTON, VA 20190
MLS# VAFX2278440Listed by: PEARSON SMITH REALTY, LLC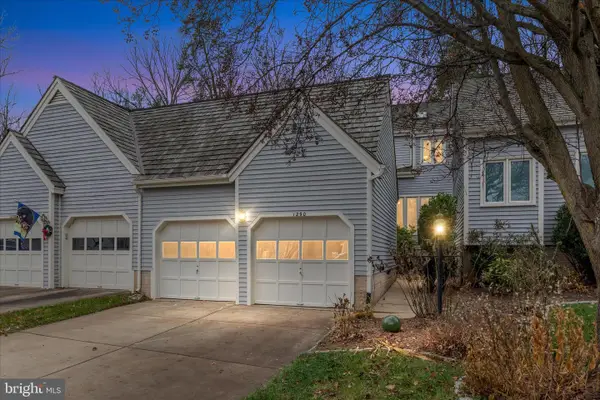 $845,000Pending3 beds 4 baths2,864 sq. ft.
$845,000Pending3 beds 4 baths2,864 sq. ft.1290 Wedgewood Manor Way, RESTON, VA 20194
MLS# VAFX2280218Listed by: REAL BROKER, LLC
