11557 Rolling Green Ct #301, Reston, VA 20191
Local realty services provided by:Better Homes and Gardens Real Estate Reserve
Listed by:lisa dubois-headley
Office:re/max distinctive real estate, inc.
MLS#:VAFX2254328
Source:BRIGHTMLS
Price summary
- Price:$399,000
- Price per sq. ft.:$349.69
- Monthly HOA dues:$74.17
About this home
Light-Filled Top-Floor Condo in the Heart of Reston! Wow — this updated 2-bed, 2-bath condo boasts cathedral ceilings, walls of glass that fill the spaces with natural light, and modern fixtures and finishes.
Step down from the foyer to the spacious living room with soaring ceilings, a wrap-around fireplace, and floor to ceiling windows with a sliding door to the private balcony. The separate dining area is flooded with light through another wall of windows. The updated kitchen features newer (2022) stainless steel "smart" appliances and generous cabinet space.
The ensuite primary bedroom offers floor to ceiling windows, an updated bath, and a walk-in closet. A second bedroom, second renovated bath, and ample closet space round out this top-floor unit. Laundry is a breeze with the in-unit washer and dryer (replaced in 2022), and and with two parking spaces—including one assigned—parking is hassle-free. A Nest thermostat adds modern comfort and efficiency.
Located in the tranquil Woodwinds II community, this home offers lush green views in a woodland setting. The condo fees include water, sewer, trash/recycling collection, and landscaping. Residents enjoy all Reston Association amenities including pools, tennis courts, trails, parks, playgrounds, lakes and more! Reston's trails connect to the W&OD trail and Shadowood Recreation Center is just minutes away.
Woodwinds II is adjacent to the Reston National Golf Course and just minutes to Metro’s new silver line station — Wiehle-Reston East — shopping centers, Lake Thoreau, and Lake Audubon. The Reston Town Center is a short drive away for multiple shopping, dining, and entertainment options. With easy access to Route 267 and Dulles Airport (IAD), this home is a commuter's dream.
A move-in ready gem in one of Reston’s most sought-after communities!
Contact an agent
Home facts
- Year built:1977
- Listing ID #:VAFX2254328
- Added:63 day(s) ago
- Updated:September 30, 2025 at 03:39 AM
Rooms and interior
- Bedrooms:2
- Total bathrooms:2
- Full bathrooms:2
- Living area:1,141 sq. ft.
Heating and cooling
- Cooling:Central A/C
- Heating:Central, Electric
Structure and exterior
- Year built:1977
- Building area:1,141 sq. ft.
Schools
- High school:SOUTH LAKES
- Middle school:HUGHES
- Elementary school:TERRASET
Utilities
- Water:Public
- Sewer:Public Sewer
Finances and disclosures
- Price:$399,000
- Price per sq. ft.:$349.69
- Tax amount:$3,973 (2025)
New listings near 11557 Rolling Green Ct #301
- Coming SoonOpen Sat, 12 to 2pm
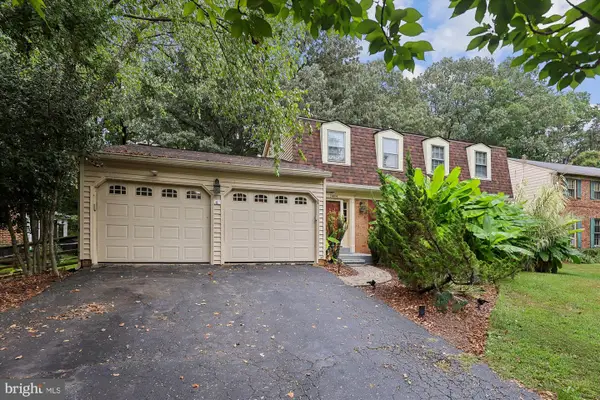 $975,000Coming Soon4 beds 4 baths
$975,000Coming Soon4 beds 4 baths2484 Freetown Dr, RESTON, VA 20191
MLS# VAFX2270040Listed by: LONG & FOSTER REAL ESTATE, INC. - Coming Soon
 $499,900Coming Soon2 beds 2 baths
$499,900Coming Soon2 beds 2 baths11825 Coopers Ct, RESTON, VA 20191
MLS# VAFX2269228Listed by: EXP REALTY, LLC 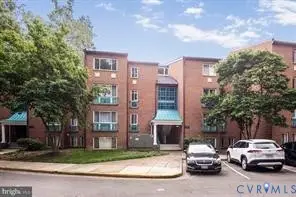 $285,000Pending2 beds 1 baths1,073 sq. ft.
$285,000Pending2 beds 1 baths1,073 sq. ft.11841 Shire Court #31D, Reston, VA 20191
MLS# 2522471Listed by: B ALLEN REALTY- New
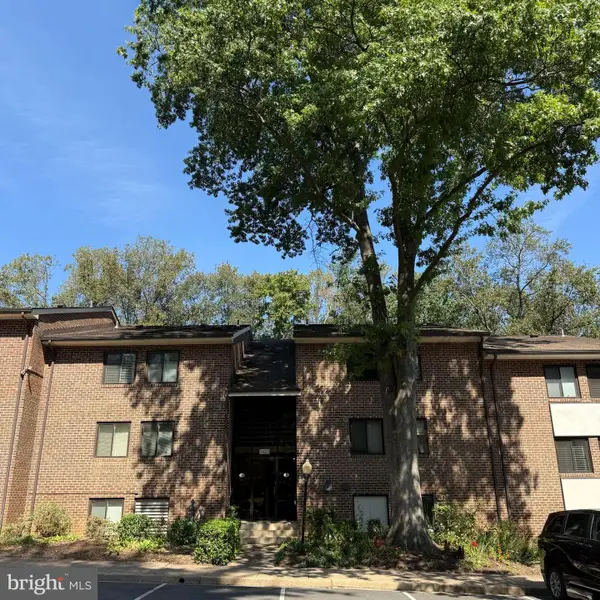 $199,000Active1 beds 1 baths748 sq. ft.
$199,000Active1 beds 1 baths748 sq. ft.1422 Northgate Sq #22/1a, RESTON, VA 20190
MLS# VAFX2267958Listed by: SAMSON PROPERTIES - Coming Soon
 $785,000Coming Soon3 beds 4 baths
$785,000Coming Soon3 beds 4 baths1732 Stuart Pointe Ln, HERNDON, VA 20170
MLS# VAFX2269708Listed by: SAMSON PROPERTIES - Coming Soon
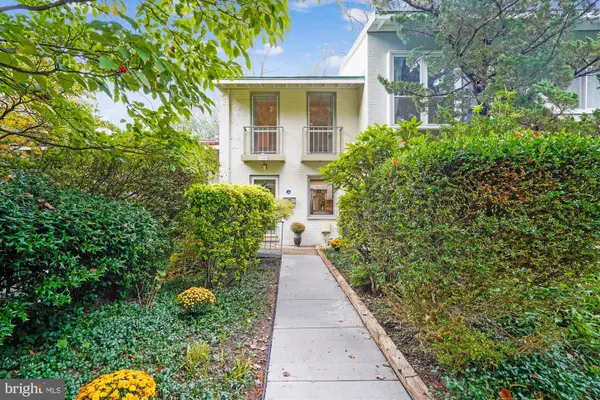 $599,000Coming Soon3 beds 2 baths
$599,000Coming Soon3 beds 2 baths11450 Orchard Ln, RESTON, VA 20190
MLS# VAFX2269584Listed by: COLDWELL BANKER REALTY  $490,000Pending2 beds 2 baths1,165 sq. ft.
$490,000Pending2 beds 2 baths1,165 sq. ft.1519 Church Hill Pl, RESTON, VA 20194
MLS# VAFX2269892Listed by: PROPERTY COLLECTIVE- Coming Soon
 $435,000Coming Soon3 beds 2 baths
$435,000Coming Soon3 beds 2 baths2266 White Cornus Ln, RESTON, VA 20191
MLS# VAFX2269314Listed by: CENTURY 21 NEW MILLENNIUM - Coming Soon
 $349,900Coming Soon1 beds 1 baths
$349,900Coming Soon1 beds 1 baths1435 Church Hill Pl #1435, RESTON, VA 20194
MLS# VAFX2267952Listed by: REDFIN CORPORATION - New
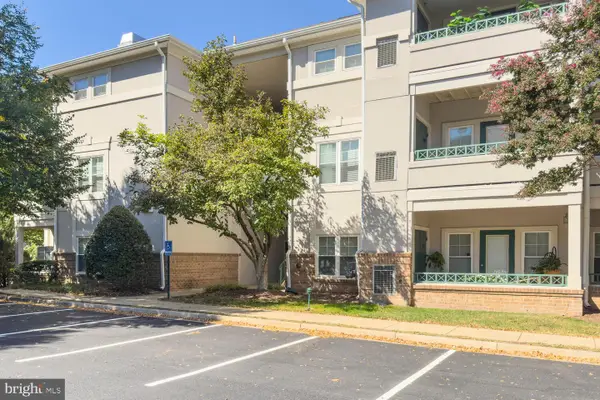 $345,000Active2 beds 1 baths934 sq. ft.
$345,000Active2 beds 1 baths934 sq. ft.12005 Taliesin Pl #31, RESTON, VA 20190
MLS# VAFX2269844Listed by: LONG & FOSTER REAL ESTATE, INC.
