11616 Vantage Hill Rd #2c, Reston, VA 20190
Local realty services provided by:Better Homes and Gardens Real Estate Maturo
11616 Vantage Hill Rd #2c,Reston, VA 20190
$299,999
- 3 Beds
- 2 Baths
- 1,353 sq. ft.
- Condominium
- Pending
Listed by:reba jane winstead
Office:kw united
MLS#:VAFX2236020
Source:BRIGHTMLS
Price summary
- Price:$299,999
- Price per sq. ft.:$221.73
- Monthly HOA dues:$70.67
About this home
Price Drop to $299K! Come for the square footage, fall in love with the privacy. Spacious condo in the amenity-rich area of Reston. This unit boasts over 1300 sqft of single floor living. Unit has no neighbors on all sides, except for a single living room wall. All of the rooms are spacious and full of natural light, thanks to the well-sized windows.
All 3 bedrooms are larger than you would expect, and closets are generous in size. There are ample closets throughout, including 2 in the Primary. The hall bathroom is huge, and ready for you to make it your retreat.
The kitchen has granite countertops with granite backsplash from counter to cabinet along the wall. All of the kitchen appliances are stainless-steel, and appliances are new. This kitchen is ready to be cooking dinner!
The balcony provides a green-space retreat, backing to trees, mot another building there so you have privacy. All new windows and patio doors are coming from the HOA this year.
Parking closest to the building is reserved/permit required, please park in the circle. This unit is allowed *3* reserved parking permits.
Contact an agent
Home facts
- Year built:1967
- Listing ID #:VAFX2236020
- Added:157 day(s) ago
- Updated:September 29, 2025 at 07:35 AM
Rooms and interior
- Bedrooms:3
- Total bathrooms:2
- Full bathrooms:2
- Living area:1,353 sq. ft.
Heating and cooling
- Cooling:Central A/C
- Heating:Forced Air, Natural Gas
Structure and exterior
- Year built:1967
- Building area:1,353 sq. ft.
Schools
- High school:SOUTH LAKES
Utilities
- Water:Public
- Sewer:Public Sewer
Finances and disclosures
- Price:$299,999
- Price per sq. ft.:$221.73
- Tax amount:$4,092 (2025)
New listings near 11616 Vantage Hill Rd #2c
- New
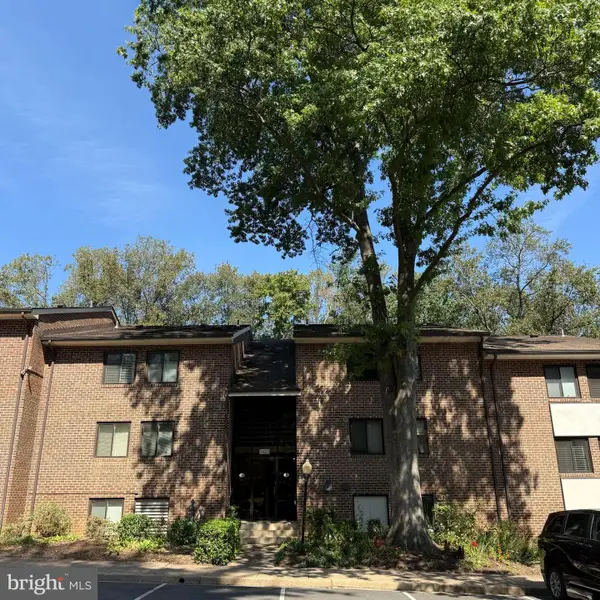 $199,000Active1 beds 1 baths748 sq. ft.
$199,000Active1 beds 1 baths748 sq. ft.1422 Northgate Sq #22/1a, RESTON, VA 20190
MLS# VAFX2267958Listed by: SAMSON PROPERTIES - Coming Soon
 $785,000Coming Soon3 beds 4 baths
$785,000Coming Soon3 beds 4 baths1732 Stuart Pointe Ln, HERNDON, VA 20170
MLS# VAFX2269708Listed by: SAMSON PROPERTIES - Coming Soon
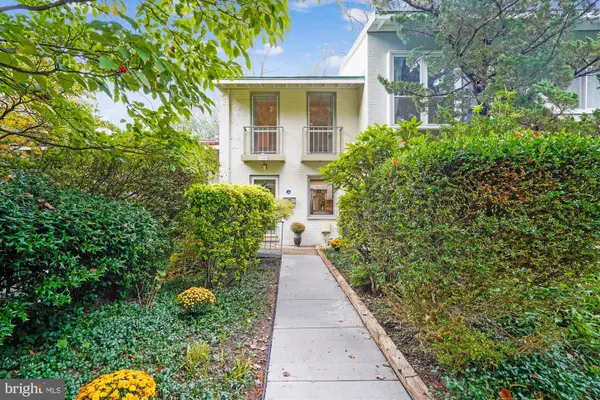 $599,000Coming Soon3 beds 2 baths
$599,000Coming Soon3 beds 2 baths11450 Orchard Ln, RESTON, VA 20190
MLS# VAFX2269584Listed by: COLDWELL BANKER REALTY  $490,000Pending2 beds 2 baths1,165 sq. ft.
$490,000Pending2 beds 2 baths1,165 sq. ft.1519 Church Hill Pl, RESTON, VA 20194
MLS# VAFX2269892Listed by: PROPERTY COLLECTIVE- Coming Soon
 $435,000Coming Soon3 beds 2 baths
$435,000Coming Soon3 beds 2 baths2266 White Cornus Ln, RESTON, VA 20191
MLS# VAFX2269314Listed by: CENTURY 21 NEW MILLENNIUM - Coming Soon
 $349,900Coming Soon1 beds 1 baths
$349,900Coming Soon1 beds 1 baths1435 Church Hill Pl #1435, RESTON, VA 20194
MLS# VAFX2267952Listed by: REDFIN CORPORATION - New
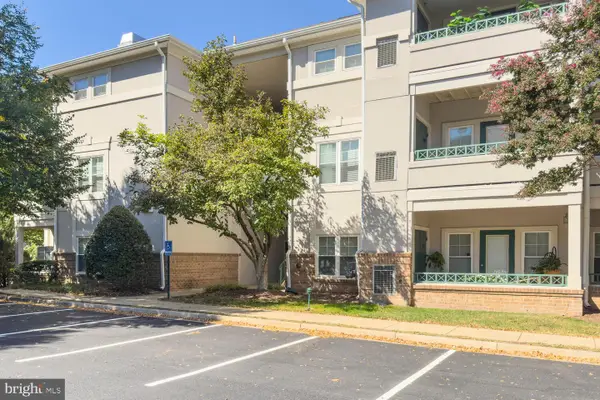 $345,000Active2 beds 1 baths934 sq. ft.
$345,000Active2 beds 1 baths934 sq. ft.12005 Taliesin Pl #31, RESTON, VA 20190
MLS# VAFX2269844Listed by: LONG & FOSTER REAL ESTATE, INC. - New
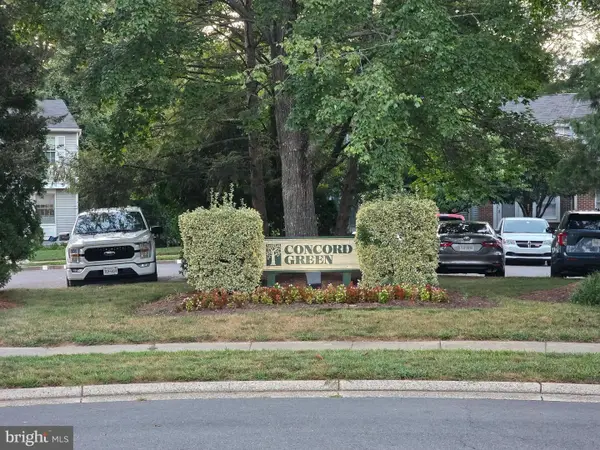 $450,000Active2 beds 2 baths1,380 sq. ft.
$450,000Active2 beds 2 baths1,380 sq. ft.1664 Harvest Green Ct, RESTON, VA 20194
MLS# VAFX2269620Listed by: HOMECOIN.COM - Coming SoonOpen Sat, 2 to 4pm
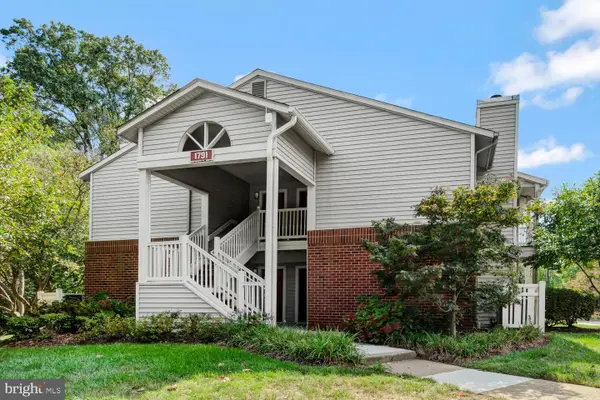 $335,000Coming Soon2 beds 1 baths
$335,000Coming Soon2 beds 1 baths1791 Jonathan Way #1791-c, RESTON, VA 20190
MLS# VAFX2269252Listed by: WASHINGTON FINE PROPERTIES, LLC - New
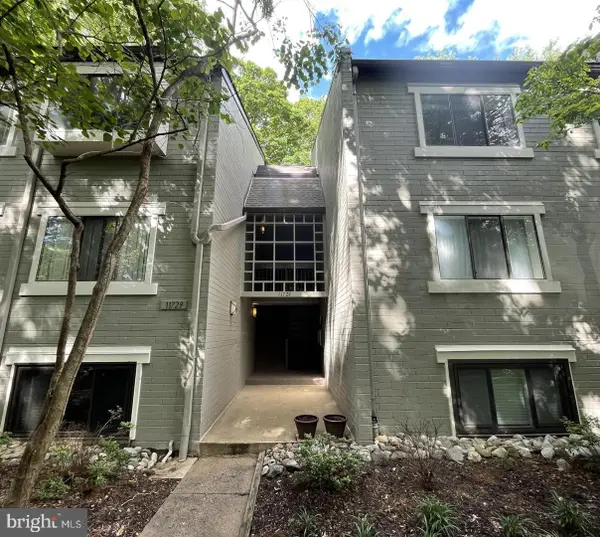 $360,000Active2 beds 2 baths1,053 sq. ft.
$360,000Active2 beds 2 baths1,053 sq. ft.11735 Ledura Ct #201, RESTON, VA 20191
MLS# VAFX2269418Listed by: WELLBORN MANAGEMENT CO., INC.
