Local realty services provided by:Better Homes and Gardens Real Estate Community Realty
11648 American Dream Way,Reston, VA 20190
$1,206,864
- 4 Beds
- 5 Baths
- 2,731 sq. ft.
- Townhouse
- Pending
Listed by: vicki m benson
Office: pearson smith realty, llc.
MLS#:VAFX2267988
Source:BRIGHTMLS
Price summary
- Price:$1,206,864
- Price per sq. ft.:$441.91
- Monthly HOA dues:$230
About this home
Introducing Sunset Station — a collection of newly constructed luxury townhomes in the vibrant heart of Reston, Virginia, by Dream Finders Homes, nationally recognized as 2025 Builder of the Year. These townhomes set a new standard in sophisticated design, outstanding quality, and lifestyle-focused living. Located within Reston’s American Dream Way neighborhood, Sunset Station offers easy access to Reston Town Center, Metro stations, W& OD Trail, community parks, shopping, and transit options.
The neighborhood is being developed with walking paths, landscaped outdoor spaces, trails, and amenities to foster a true neighborhood feel. It is truly a one-of-a-kind oasis!
(Homesite 11) This home is currently under construction, and will be ready in November. A 4-level Whitman model, featuring a Bedroom Suite with Full Bathroom on the entry level, and 2-car garage in the rear. Oak staircase leading to the main level, welcoming you into the open & airy floorplan with 10’ ceilings and full length casement windows. This kitchen boasts an oversized center island with Smoke Pearl quartz countertops, large farmhouse sink and Kohler fixtures in Brushed Gold. Whirlpool - Gourmet package appliances with hood vent, Gas cooktop, built in microwave and wall oven is every chef’s dream. Maple Slate shaker panel cabinetry throughout, including a coffee bar next to pantry. Great Room with electric fireplace, looking out onto the Sky Lanai which is the covered outdoor living space. Take advantage of the breathtaking views of the water and woods! Upper level is constructed with 3 bedrooms and laundry room. The Primary Suite has beautiful views of the water and trees behind. Truly a private retreat, with dual walk-in closets and large seated shower. The 4th level Loft with Rooftop Terrace is a showstopper! The Loft features an open living room, a powder room and a Wet Bar. The terrace is huge, and has a large portion of covered and uncovered living space, with privacy walls on each side. Maximum views of the water from up here! Don’t miss out – this is one of the very best homesites in the community!
Contact an agent
Home facts
- Year built:2025
- Listing ID #:VAFX2267988
- Added:136 day(s) ago
- Updated:January 31, 2026 at 08:57 AM
Rooms and interior
- Bedrooms:4
- Total bathrooms:5
- Full bathrooms:3
- Half bathrooms:2
- Living area:2,731 sq. ft.
Heating and cooling
- Cooling:Central A/C, Energy Star Cooling System
- Heating:Natural Gas, Programmable Thermostat
Structure and exterior
- Year built:2025
- Building area:2,731 sq. ft.
Schools
- High school:SOUTH LAKES
- Middle school:HUGHES
- Elementary school:LAKE ANNE
Utilities
- Water:Public
- Sewer:Public Sewer
Finances and disclosures
- Price:$1,206,864
- Price per sq. ft.:$441.91
New listings near 11648 American Dream Way
- Open Sun, 12 to 2pmNew
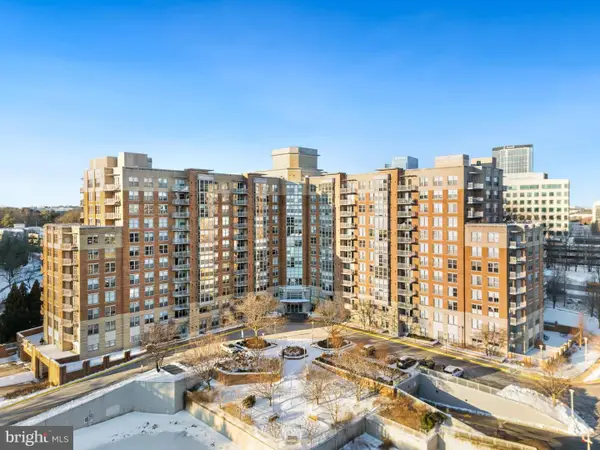 $495,000Active2 beds 2 baths1,161 sq. ft.
$495,000Active2 beds 2 baths1,161 sq. ft.11800 Sunset Hills Rd #702, RESTON, VA 20190
MLS# VAFX2287826Listed by: LONG & FOSTER REAL ESTATE, INC. - New
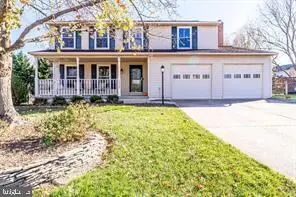 $895,000Active4 beds 3 baths2,552 sq. ft.
$895,000Active4 beds 3 baths2,552 sq. ft.12507 Thunder Chase Dr, RESTON, VA 20191
MLS# VAFX2285264Listed by: WEICHERT, REALTORS - Coming Soon
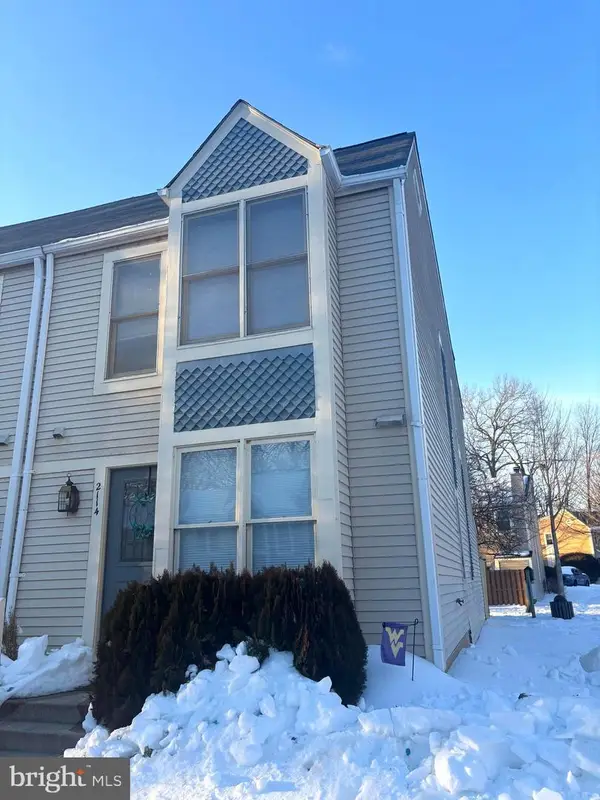 $494,999Coming Soon2 beds 2 baths
$494,999Coming Soon2 beds 2 baths2114 Whisperwood Glen Ln, RESTON, VA 20191
MLS# VAFX2287612Listed by: SAMSON PROPERTIES - Coming Soon
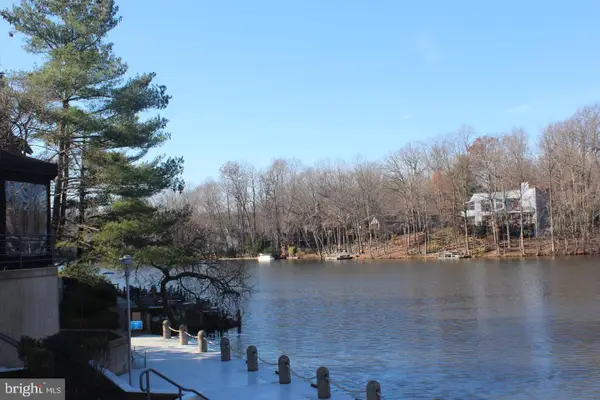 $1,125,000Coming Soon3 beds 4 baths
$1,125,000Coming Soon3 beds 4 baths1953 Lakeport Way, RESTON, VA 20191
MLS# VAFX2287888Listed by: SAMSON PROPERTIES 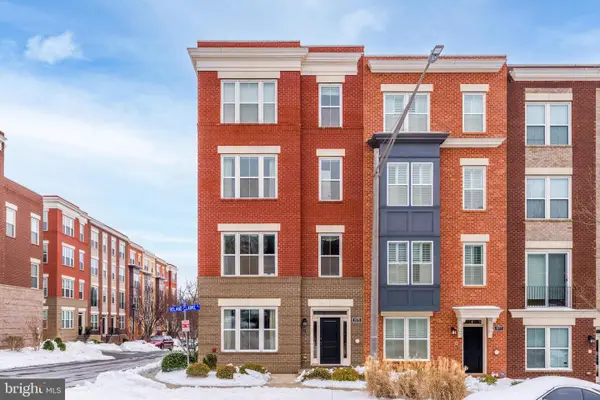 $1,250,000Pending3 beds 5 baths2,836 sq. ft.
$1,250,000Pending3 beds 5 baths2,836 sq. ft.1975 Roland Clarke Pl, RESTON, VA 20191
MLS# VAFX2287832Listed by: PROPERTY COLLECTIVE- Coming SoonOpen Sat, 12 to 3pm
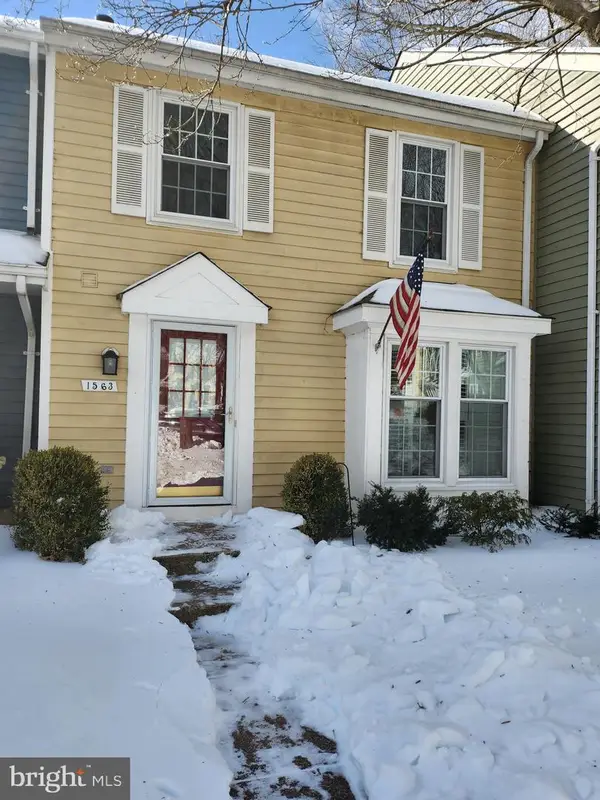 $588,500Coming Soon2 beds 4 baths
$588,500Coming Soon2 beds 4 baths1563 Twisted Oak Dr, RESTON, VA 20194
MLS# VAFX2286732Listed by: CENTURY 21 NEW MILLENNIUM - New
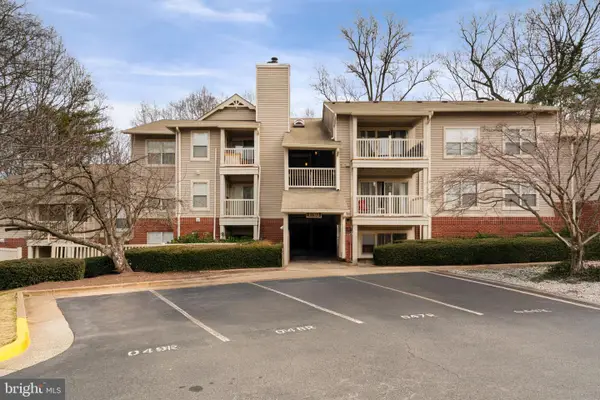 $330,000Active2 beds 1 baths837 sq. ft.
$330,000Active2 beds 1 baths837 sq. ft.11703 Olde English Dr #b, RESTON, VA 20190
MLS# VAFX2287398Listed by: SAMSON PROPERTIES - Open Sat, 12 to 2pmNew
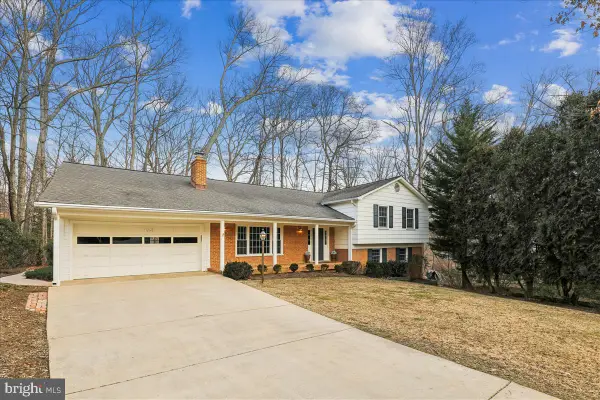 $899,999Active4 beds 3 baths2,212 sq. ft.
$899,999Active4 beds 3 baths2,212 sq. ft.12145 Stirrup Rd, RESTON, VA 20191
MLS# VAFX2287374Listed by: BERKSHIRE HATHAWAY HOMESERVICES PENFED REALTY - Coming Soon
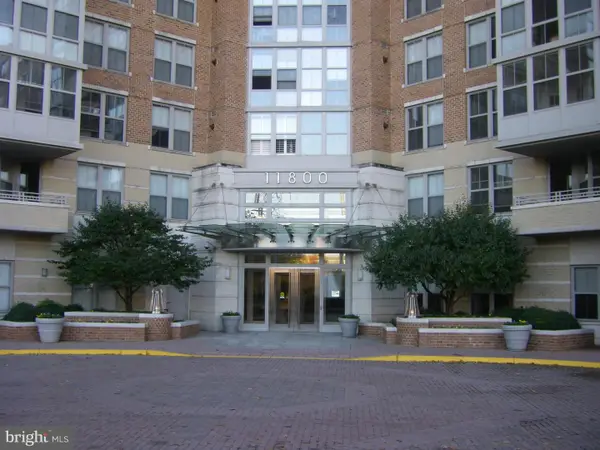 $349,900Coming Soon1 beds 1 baths
$349,900Coming Soon1 beds 1 baths11800 Sunset Hills Rd #912, RESTON, VA 20190
MLS# VAFX2287694Listed by: SAMSON PROPERTIES - Coming Soon
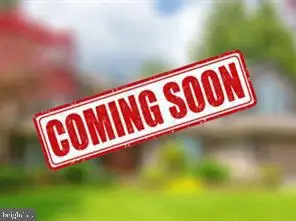 $399,980Coming Soon2 beds 2 baths
$399,980Coming Soon2 beds 2 baths1504-e Summerchase Ct, RESTON, VA 20194
MLS# VAFX2287432Listed by: LIBRA REALTY, LLC

