11990 Market St #603, Reston, VA 20190
Local realty services provided by:Better Homes and Gardens Real Estate Reserve
Listed by:deborah n gibbons
Office:weichert, realtors
MLS#:VAFX2253010
Source:BRIGHTMLS
Price summary
- Price:$825,000
- Price per sq. ft.:$578.54
About this home
Welcome to Midtown at Reston Town Center—Reston’s premier address for luxury condo living. This sun-drenched, open-concept condo showcases floor-to-ceiling windows, sleek finishes, and a seamless blend of comfort and sophistication. ▪ Your private balcony offers a front-door seat to exhilarating and relaxing city and sky views—an ideal setting for your morning coffee or unwinding at the end of the day. Just beyond the front entrance, Reston Town Square Park is your go-to place for community events, concerts, and outdoor fun. ▪ Inside, the gourmet kitchen is a showstopper—featuring quartz countertops, natural stone backsplash, upgraded Aster Italia cabinetry with under-cabinet lighting, a peninsula glass breakfast bar, and stainless-steel appliances—including a built-in Vinotemp beverage cooler. ▪ Elegant bamboo flooring and custom built-ins add texture and warmth, while a chic half-wall welcomes in the skyline views, complementing your spacious home. ▪ Enjoy two custom Elfa walk-in closets, an expanded laundry room, and spa-style bathrooms with frameless glass showers and elevated finishes. ▪ A 2016 whisper-quiet HVAC system and Nest smart thermostat ensure a perfect indoor climate. ▪ Bonus perks: two deeded garage parking spaces (#3118 & #3119 near the elevator on G3) and a dedicated storage unit (#SS152 in Storage Room 2, G2 level). A one-year home warranty from Cinch Home Services is included for added peace of mind. ▪ Midtown delivers full-service luxury with resort-style amenities: pool, hot tub, state-of-the-art fitness center, game room, private movie theater, party/conference room with catering kitchen, two guest suites, and an exceptional concierge team available 24/7. ▪ Positioned directly across from the park, you don’t need a car to reach Reston’s entertainment, shopping, and dining venues as well as the Metro station. Hiking and biking trails abound and even Dulles Airport is just 4 miles away. This condo offers luxury, a vibrant lifestyle, and a prime location—blending the best of both worlds: suburban comfort and urban connectivity. Schedule your private tour now!
Contact an agent
Home facts
- Year built:2006
- Listing ID #:VAFX2253010
- Added:87 day(s) ago
- Updated:September 29, 2025 at 07:35 AM
Rooms and interior
- Bedrooms:2
- Total bathrooms:2
- Full bathrooms:2
- Living area:1,426 sq. ft.
Heating and cooling
- Cooling:Ceiling Fan(s), Central A/C
- Heating:Electric, Heat Pump(s)
Structure and exterior
- Year built:2006
- Building area:1,426 sq. ft.
Schools
- High school:SOUTH LAKES
- Middle school:HUGHES
- Elementary school:LAKE ANNE
Utilities
- Water:Public
- Sewer:Public Sewer
Finances and disclosures
- Price:$825,000
- Price per sq. ft.:$578.54
- Tax amount:$8,270 (2025)
New listings near 11990 Market St #603
- New
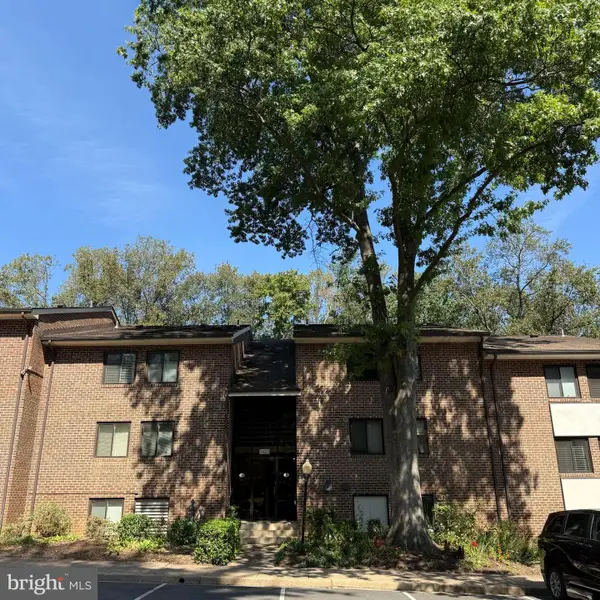 $199,000Active1 beds 1 baths748 sq. ft.
$199,000Active1 beds 1 baths748 sq. ft.1422 Northgate Sq #22/1a, RESTON, VA 20190
MLS# VAFX2267958Listed by: SAMSON PROPERTIES - Coming Soon
 $785,000Coming Soon3 beds 4 baths
$785,000Coming Soon3 beds 4 baths1732 Stuart Pointe Ln, HERNDON, VA 20170
MLS# VAFX2269708Listed by: SAMSON PROPERTIES - Coming Soon
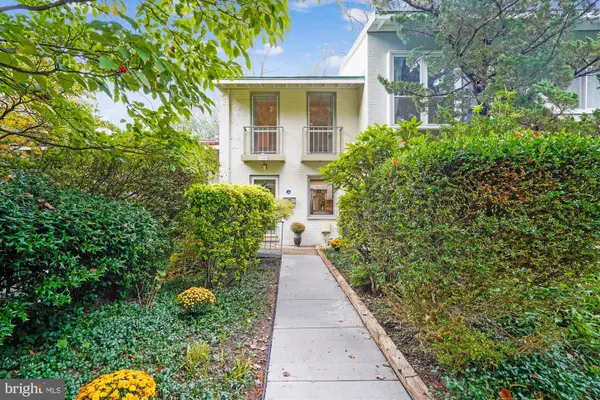 $599,000Coming Soon3 beds 2 baths
$599,000Coming Soon3 beds 2 baths11450 Orchard Ln, RESTON, VA 20190
MLS# VAFX2269584Listed by: COLDWELL BANKER REALTY  $490,000Pending2 beds 2 baths1,165 sq. ft.
$490,000Pending2 beds 2 baths1,165 sq. ft.1519 Church Hill Pl, RESTON, VA 20194
MLS# VAFX2269892Listed by: PROPERTY COLLECTIVE- Coming Soon
 $435,000Coming Soon3 beds 2 baths
$435,000Coming Soon3 beds 2 baths2266 White Cornus Ln, RESTON, VA 20191
MLS# VAFX2269314Listed by: CENTURY 21 NEW MILLENNIUM - Coming Soon
 $349,900Coming Soon1 beds 1 baths
$349,900Coming Soon1 beds 1 baths1435 Church Hill Pl #1435, RESTON, VA 20194
MLS# VAFX2267952Listed by: REDFIN CORPORATION - New
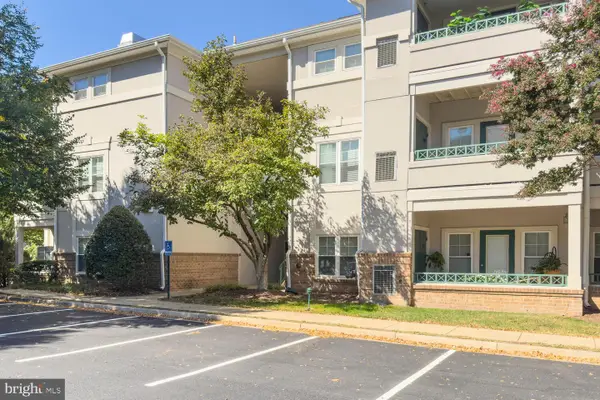 $345,000Active2 beds 1 baths934 sq. ft.
$345,000Active2 beds 1 baths934 sq. ft.12005 Taliesin Pl #31, RESTON, VA 20190
MLS# VAFX2269844Listed by: LONG & FOSTER REAL ESTATE, INC. - New
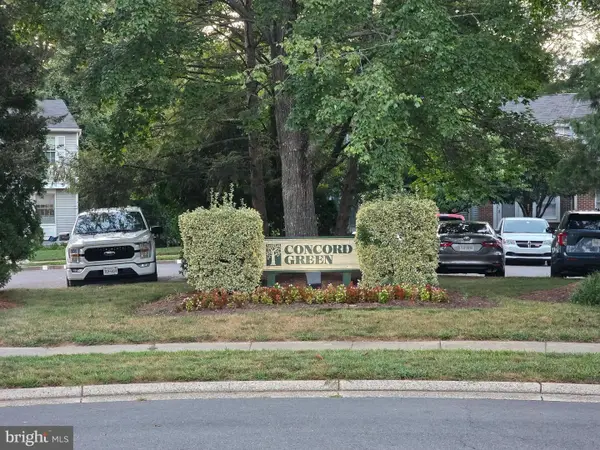 $450,000Active2 beds 2 baths1,380 sq. ft.
$450,000Active2 beds 2 baths1,380 sq. ft.1664 Harvest Green Ct, RESTON, VA 20194
MLS# VAFX2269620Listed by: HOMECOIN.COM - Coming SoonOpen Sat, 2 to 4pm
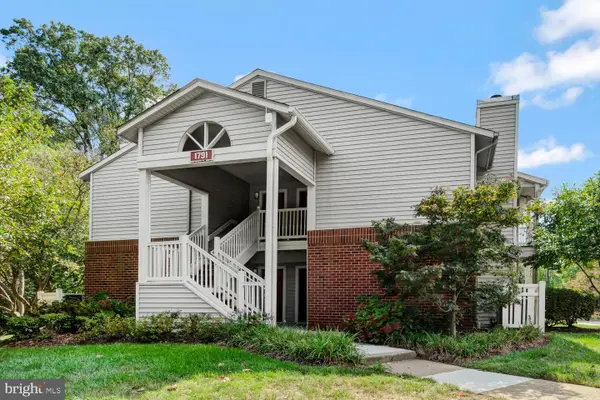 $335,000Coming Soon2 beds 1 baths
$335,000Coming Soon2 beds 1 baths1791 Jonathan Way #1791-c, RESTON, VA 20190
MLS# VAFX2269252Listed by: WASHINGTON FINE PROPERTIES, LLC - New
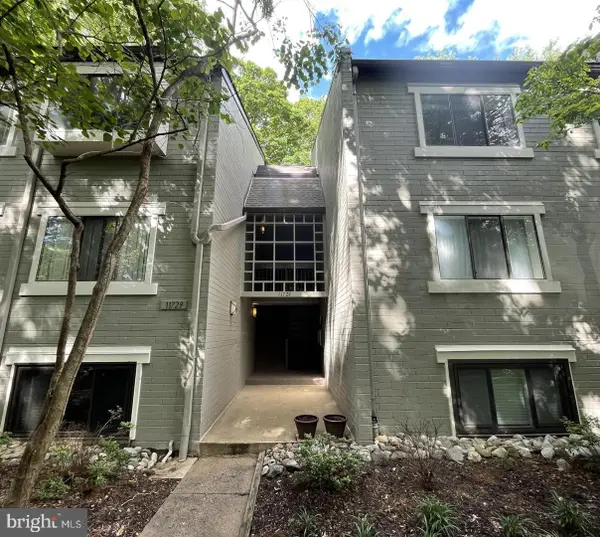 $360,000Active2 beds 2 baths1,053 sq. ft.
$360,000Active2 beds 2 baths1,053 sq. ft.11735 Ledura Ct #201, RESTON, VA 20191
MLS# VAFX2269418Listed by: WELLBORN MANAGEMENT CO., INC.
