12001 Market St #144, Reston, VA 20190
Local realty services provided by:Better Homes and Gardens Real Estate GSA Realty
12001 Market St #144,Reston, VA 20190
$470,000
- 2 Beds
- 2 Baths
- 1,047 sq. ft.
- Condominium
- Pending
Listed by:patricia gallardo
Office:real broker, llc.
MLS#:VAFX2258560
Source:BRIGHTMLS
Price summary
- Price:$470,000
- Price per sq. ft.:$448.9
About this home
✨ Must-See 2BR/2BA Condo in the Heart of Reston Town Center! ✨. Welcome to Market Street at Reston Town Center, where location, style, and convenience come together in this beautifully maintained 2 BR / 2 BA Condo. Situated on the desirable first floor (P-level by elevator), this 1,047 sq. ft. unit offers sunny, modern living in a secure, amenity-rich building just minutes from Wiehle-Reston Metro. Step inside to a chic, sunlit open layout with luxury vinyl plank flooring and new bathrooms. The spacious living room opens through double doors to your private paver patio — perfect for relaxing or grilling — with a peaceful view of the lush, tree-lined courtyard.
Highlights & Upgrades: AC (2020) and Water Heater (2024), Both Bathrooms Remodeled (2023), Updated kitchen including newer refrigerator & microwave, spacious bedrooms with walk-in closets, dedicated desk nook, ideal for working from home, In-unit washer & dryer closet, two reserved garage parking spaces (#296 & #542), steps from elevator and this unit does come with a storage unit.
Condo amenities include: Concierge service, FOB-access clubhouse, fitness center, and business hub,
outdoor swimming pool. Live the vibrant Reston Town Center lifestyle with walkable access to restaurants, shops, movie theater, year-round events, summer concerts, and winter ice skating. You're minutes to the W&OD Trail, major commuter routes, parks, Dulles Airport, Tysons, Georgetown, and more. Style, comfort, location — this one checks all the boxes. Don't miss your opportunity to make this exceptional condo your next home!
Contact an agent
Home facts
- Year built:2003
- Listing ID #:VAFX2258560
- Added:48 day(s) ago
- Updated:September 29, 2025 at 07:35 AM
Rooms and interior
- Bedrooms:2
- Total bathrooms:2
- Full bathrooms:2
- Living area:1,047 sq. ft.
Heating and cooling
- Cooling:Central A/C
- Heating:Central, Natural Gas
Structure and exterior
- Year built:2003
- Building area:1,047 sq. ft.
Schools
- High school:SOUTH LAKES
- Middle school:HUGHES
- Elementary school:LAKE ANNE
Utilities
- Water:Public
- Sewer:Public Sewer
Finances and disclosures
- Price:$470,000
- Price per sq. ft.:$448.9
- Tax amount:$5,029 (2025)
New listings near 12001 Market St #144
- New
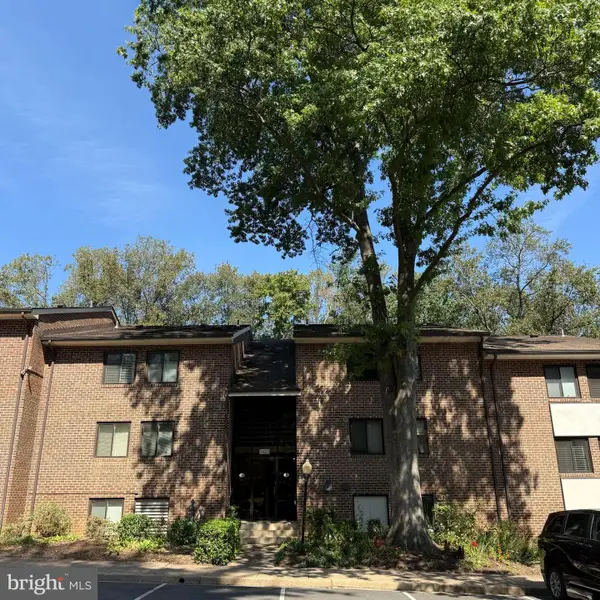 $199,000Active1 beds 1 baths748 sq. ft.
$199,000Active1 beds 1 baths748 sq. ft.1422 Northgate Sq #22/1a, RESTON, VA 20190
MLS# VAFX2267958Listed by: SAMSON PROPERTIES - Coming Soon
 $785,000Coming Soon3 beds 4 baths
$785,000Coming Soon3 beds 4 baths1732 Stuart Pointe Ln, HERNDON, VA 20170
MLS# VAFX2269708Listed by: SAMSON PROPERTIES - Coming Soon
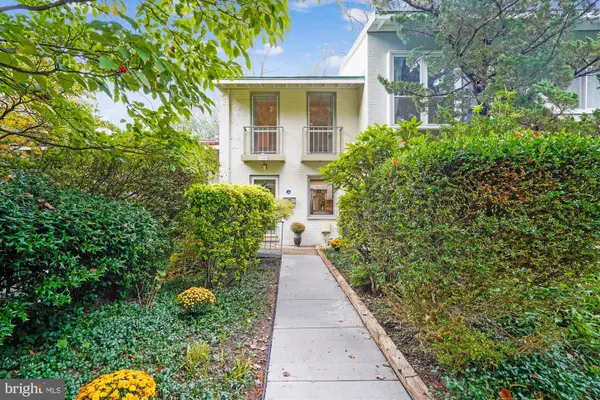 $599,000Coming Soon3 beds 2 baths
$599,000Coming Soon3 beds 2 baths11450 Orchard Ln, RESTON, VA 20190
MLS# VAFX2269584Listed by: COLDWELL BANKER REALTY  $490,000Pending2 beds 2 baths1,165 sq. ft.
$490,000Pending2 beds 2 baths1,165 sq. ft.1519 Church Hill Pl, RESTON, VA 20194
MLS# VAFX2269892Listed by: PROPERTY COLLECTIVE- Coming Soon
 $435,000Coming Soon3 beds 2 baths
$435,000Coming Soon3 beds 2 baths2266 White Cornus Ln, RESTON, VA 20191
MLS# VAFX2269314Listed by: CENTURY 21 NEW MILLENNIUM - Coming Soon
 $349,900Coming Soon1 beds 1 baths
$349,900Coming Soon1 beds 1 baths1435 Church Hill Pl #1435, RESTON, VA 20194
MLS# VAFX2267952Listed by: REDFIN CORPORATION - New
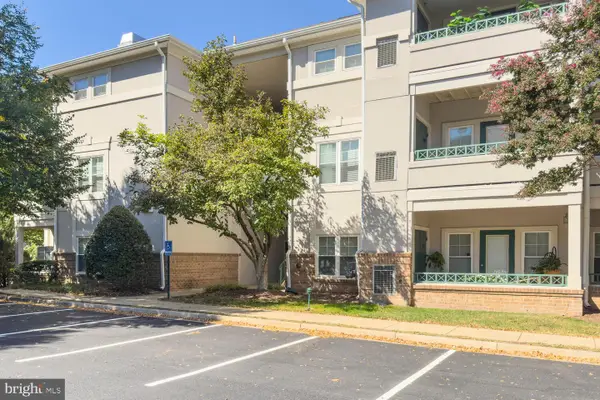 $345,000Active2 beds 1 baths934 sq. ft.
$345,000Active2 beds 1 baths934 sq. ft.12005 Taliesin Pl #31, RESTON, VA 20190
MLS# VAFX2269844Listed by: LONG & FOSTER REAL ESTATE, INC. - New
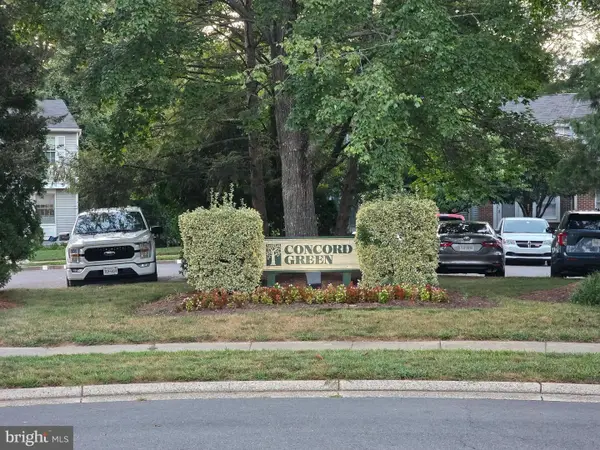 $450,000Active2 beds 2 baths1,380 sq. ft.
$450,000Active2 beds 2 baths1,380 sq. ft.1664 Harvest Green Ct, RESTON, VA 20194
MLS# VAFX2269620Listed by: HOMECOIN.COM - Coming SoonOpen Sat, 2 to 4pm
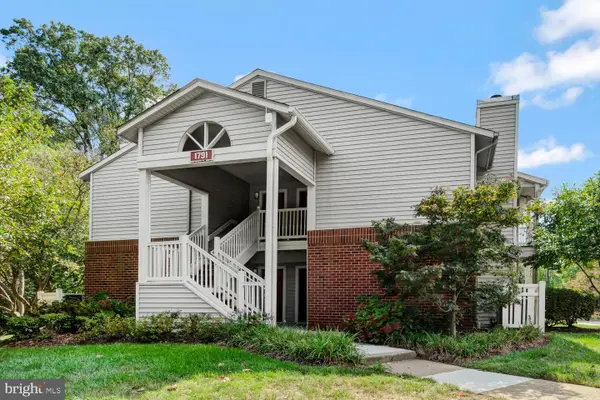 $335,000Coming Soon2 beds 1 baths
$335,000Coming Soon2 beds 1 baths1791 Jonathan Way #1791-c, RESTON, VA 20190
MLS# VAFX2269252Listed by: WASHINGTON FINE PROPERTIES, LLC - New
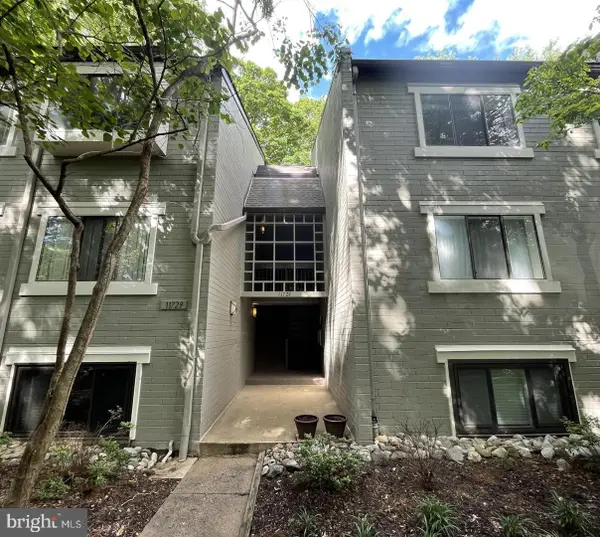 $360,000Active2 beds 2 baths1,053 sq. ft.
$360,000Active2 beds 2 baths1,053 sq. ft.11735 Ledura Ct #201, RESTON, VA 20191
MLS# VAFX2269418Listed by: WELLBORN MANAGEMENT CO., INC.
