Local realty services provided by:Better Homes and Gardens Real Estate Reserve
12005 Taliesin Pl #16,Reston, VA 20190
$387,900
- 2 Beds
- 1 Baths
- 925 sq. ft.
- Condominium
- Pending
Listed by: shelley a mastro, mary t haley
Office: re/max real estate connections
MLS#:VAFX2276198
Source:BRIGHTMLS
Price summary
- Price:$387,900
- Price per sq. ft.:$419.35
About this home
Prime Location & Stylish Comfort! Welcome to this beautifully updated 2-bedroom, 1-bath condo in the sought-after Oak Park community—just a short stroll to Reston Town Center! Meticulously maintained, this 925 sq ft home offers a seamless blend of modern upgrades and inviting charm, ideal for homeowners and investors alike.
Interior Highlights
Seamless open-concept layout connecting living, dining, and kitchen—ideal for entertaining
Luxury vinyl plank flooring, recessed and pendant lighting, and fresh paint throughout kitchen and living areas
Gourmet kitchen with granite countertops, oversized rectangular sink, stainless steel appliances, and gas stove
Inviting family room with gas fireplace—perfect for cozy evenings
Elegant bathroom featuring custom tilework, granite vanity, Kohler fixtures, and a premium tub/shower combo
Spacious primary suite with private en-suite access and walk-in closet
Versatile second bedroom with cut-glass French doors—ideal for guests or a stylish home office
In-unit laundry for everyday convenience
Custom light-darkening shades and ceiling fans in both bedrooms
Ground-floor unit for effortless access—no stairs, no hassle
Outdoor Appeal
Private balcony overlooking lush landscaping—perfect for morning coffee or evening relaxation
Extensive hardscaping and upgraded exterior lighting enhance curb appeal
Notable Upgrades
Granite countertops in kitchen and bath
Luxury vinyl plank flooring throughout
Custom tile in foyer and bath
Upgraded sinks, tub, toilet, faucets, and towel racks
Crown molding, chair rail, and 6” base trim
Recessed and pendant lighting, plus upgraded fixtures
Long-life hot water tank for added efficiency
Premium Storage
Large, separate storage room (approx. 3.5’W x 6.5’D x 9’H) with metal shelving—located directly across from the front door, a rare and valuable feature not available in all Oak Park units
Community Amenities
Resort-style living with access to a clubhouse, fitness center, and sparkling outdoor pool
HOA covers common area maintenance, insurance, water, lawn care, and more—offering low dues and peace of mind
Newly resurfaced parking lot completed in October 2025
Unbeatable Location
Adjacent to Reston Town Center in a vibrant, walkable neighborhood with easy access to shopping, dining, parks, DC Metro, commuter routes, and the scenic 45-mile W&OD bike trail. Whether you're seeking a turnkey home or a smart investment, this condo delivers exceptional value, comfort, and lifestyle.
Contact an agent
Home facts
- Year built:1993
- Listing ID #:VAFX2276198
- Added:95 day(s) ago
- Updated:February 02, 2026 at 04:33 PM
Rooms and interior
- Bedrooms:2
- Total bathrooms:1
- Full bathrooms:1
- Living area:925 sq. ft.
Heating and cooling
- Cooling:Central A/C
- Heating:Forced Air, Natural Gas
Structure and exterior
- Roof:Shingle
- Year built:1993
- Building area:925 sq. ft.
Schools
- High school:SOUTH LAKES
- Middle school:HUGHES
- Elementary school:LAKE ANNE
Utilities
- Water:Public
- Sewer:Public Septic
Finances and disclosures
- Price:$387,900
- Price per sq. ft.:$419.35
- Tax amount:$4,260 (2025)
New listings near 12005 Taliesin Pl #16
- Coming Soon
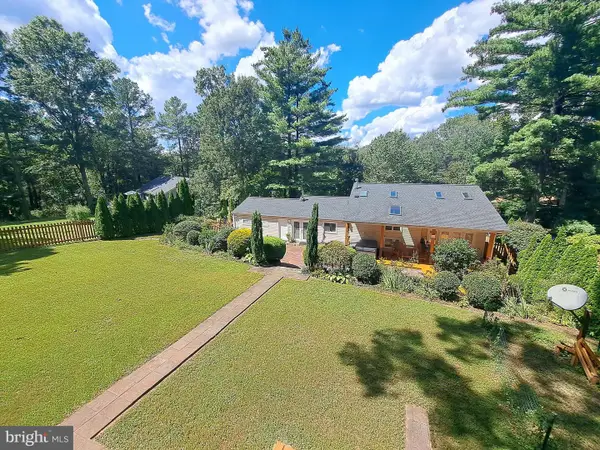 $1,135,000Coming Soon3 beds 3 baths
$1,135,000Coming Soon3 beds 3 baths10929 Howland Dr, RESTON, VA 20191
MLS# VAFX2288034Listed by: KELLER WILLIAMS REALTY - Coming Soon
 $775,000Coming Soon4 beds 3 baths
$775,000Coming Soon4 beds 3 baths1733 Stuart Pointe Ln, HERNDON, VA 20170
MLS# VAFX2288076Listed by: RE/MAX GATEWAY, LLC - New
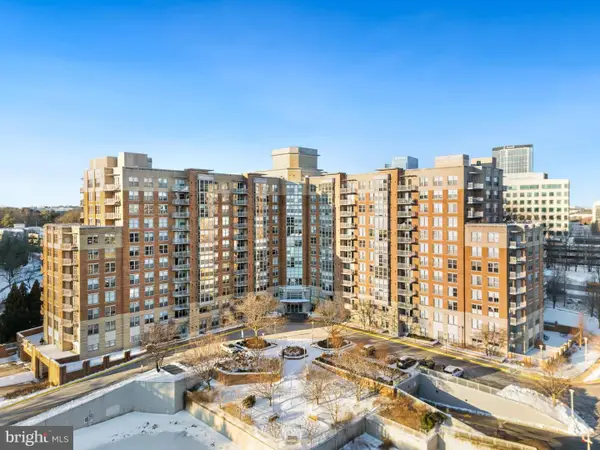 $495,000Active2 beds 2 baths1,161 sq. ft.
$495,000Active2 beds 2 baths1,161 sq. ft.11800 Sunset Hills Rd #702, RESTON, VA 20190
MLS# VAFX2287826Listed by: LONG & FOSTER REAL ESTATE, INC. - New
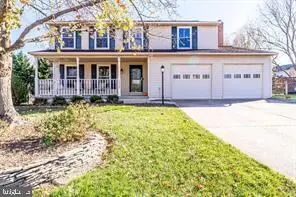 $895,000Active4 beds 3 baths2,552 sq. ft.
$895,000Active4 beds 3 baths2,552 sq. ft.12507 Thunder Chase Dr, RESTON, VA 20191
MLS# VAFX2285264Listed by: WEICHERT, REALTORS - Coming Soon
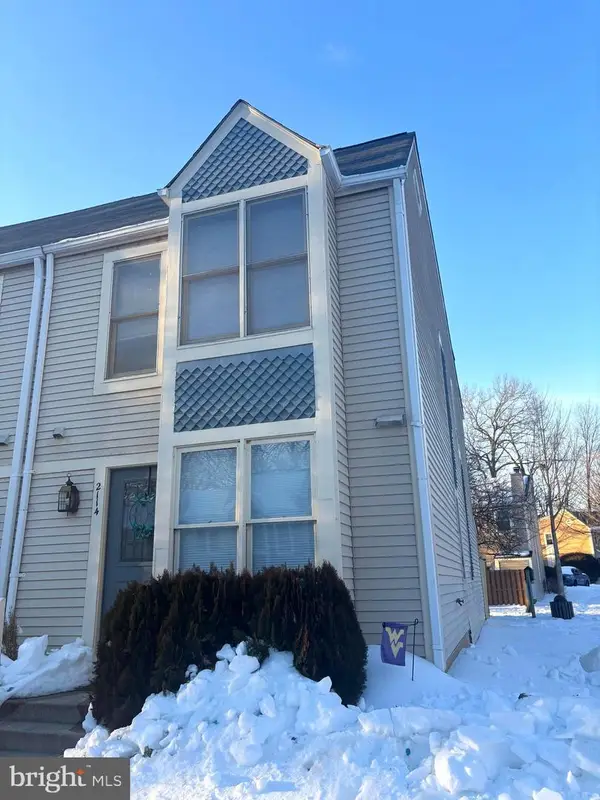 $494,999Coming Soon2 beds 2 baths
$494,999Coming Soon2 beds 2 baths2114 Whisperwood Glen Ln, RESTON, VA 20191
MLS# VAFX2287612Listed by: SAMSON PROPERTIES - Coming Soon
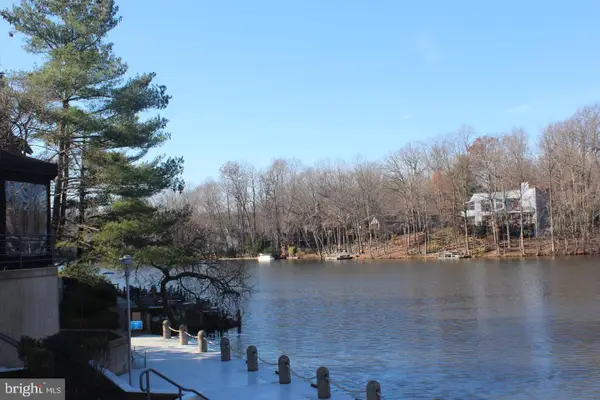 $1,125,000Coming Soon3 beds 4 baths
$1,125,000Coming Soon3 beds 4 baths1953 Lakeport Way, RESTON, VA 20191
MLS# VAFX2287888Listed by: SAMSON PROPERTIES 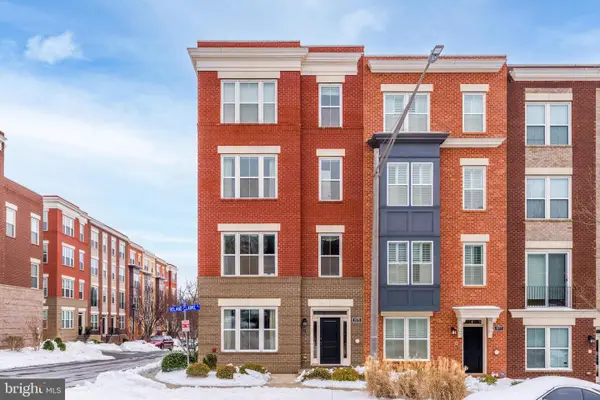 $1,250,000Pending3 beds 5 baths2,836 sq. ft.
$1,250,000Pending3 beds 5 baths2,836 sq. ft.1975 Roland Clarke Pl, RESTON, VA 20191
MLS# VAFX2287832Listed by: PROPERTY COLLECTIVE- Coming SoonOpen Sat, 12 to 3pm
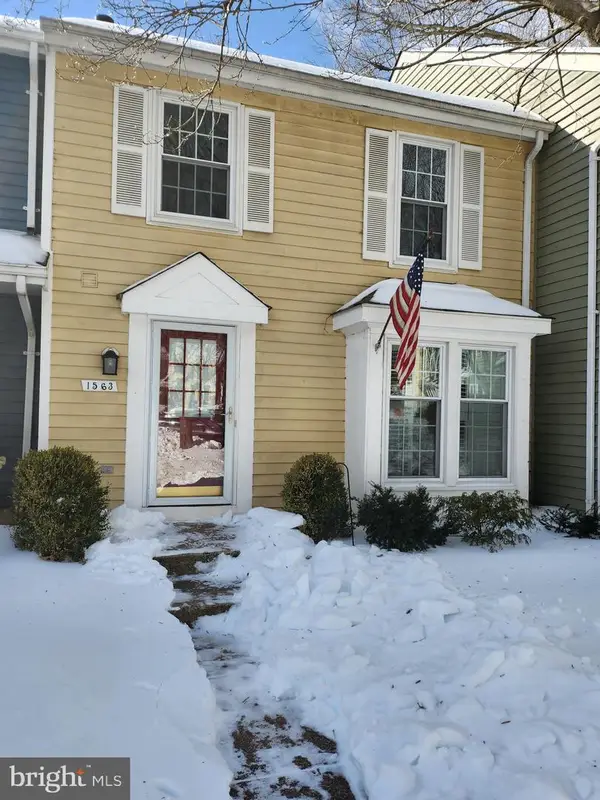 $588,500Coming Soon2 beds 4 baths
$588,500Coming Soon2 beds 4 baths1563 Twisted Oak Dr, RESTON, VA 20194
MLS# VAFX2286732Listed by: CENTURY 21 NEW MILLENNIUM - New
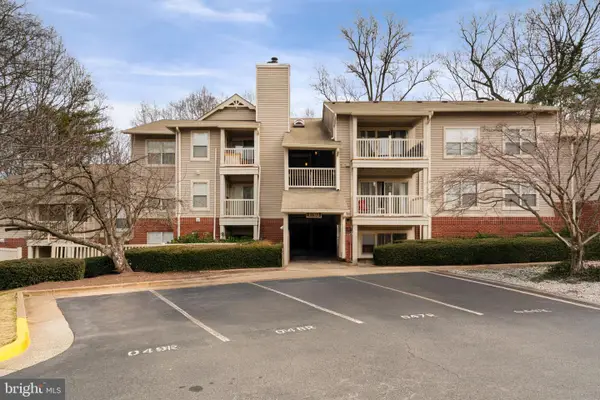 $330,000Active2 beds 1 baths837 sq. ft.
$330,000Active2 beds 1 baths837 sq. ft.11703 Olde English Dr #b, RESTON, VA 20190
MLS# VAFX2287398Listed by: SAMSON PROPERTIES - New
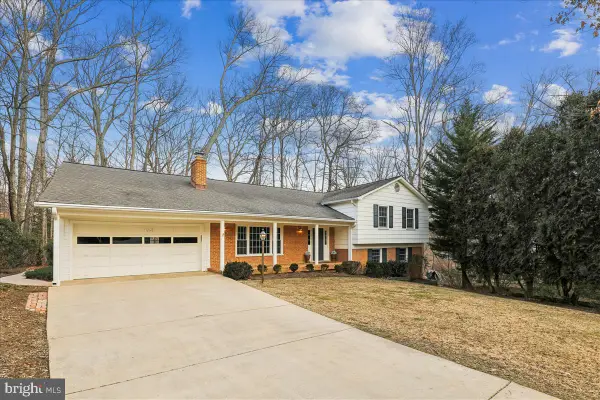 $899,999Active4 beds 3 baths2,212 sq. ft.
$899,999Active4 beds 3 baths2,212 sq. ft.12145 Stirrup Rd, RESTON, VA 20191
MLS# VAFX2287374Listed by: BERKSHIRE HATHAWAY HOMESERVICES PENFED REALTY

