12033 Edgemere Cir, Reston, VA 20190
Local realty services provided by:Better Homes and Gardens Real Estate GSA Realty
12033 Edgemere Cir,Reston, VA 20190
$799,900
- 3 Beds
- 4 Baths
- 1,908 sq. ft.
- Townhouse
- Pending
Listed by: lilian jorgenson
Office: long & foster real estate, inc.
MLS#:VAFX2257446
Source:BRIGHTMLS
Price summary
- Price:$799,900
- Price per sq. ft.:$419.23
- Monthly HOA dues:$177
About this home
Beautifully updated 3-bedroom, 3.5-bath townhome offering modern updates across three fully finished levels. Freshly painted throughout with all new carpet on upper and lower level, updated kitchen, and renovated full bathrooms. The main level features a light-filled living room with fireplace, separate dining room, and kitchen with breakfast area that opens to a deck overlooking tranquil trees. Hardwood floors run throughout the main level. Upstairs, the primary suite includes a walk-in closet and full bath, along with two additional bedrooms. The fully finished lower level offers a versatile recreation space with full bathroom and walk-out access to a fenced patio. 1 car garage! Nestled in a quiet enclave of Reston, this home offers the best of convenience and natural beauty. Just minutes from Reston Town Center, enjoy premier shopping, dining, entertainment, and community events. The Silver Line Metro and major commuter routes provide effortless access to Washington, D.C. and Dulles Airport. Step outside to miles of trails, tranquil ponds, and lush green spaces. With access to Reston’s renowned amenities—including pools, tennis courts, golf, and lakes—you’ll enjoy a lifestyle that blends vibrant community living with peaceful surroundings.
Contact an agent
Home facts
- Year built:1996
- Listing ID #:VAFX2257446
- Added:158 day(s) ago
- Updated:February 24, 2026 at 12:46 AM
Rooms and interior
- Bedrooms:3
- Total bathrooms:4
- Full bathrooms:3
- Half bathrooms:1
- Living area:1,908 sq. ft.
Heating and cooling
- Cooling:Central A/C
- Heating:Forced Air, Natural Gas
Structure and exterior
- Year built:1996
- Building area:1,908 sq. ft.
- Lot area:0.04 Acres
Schools
- High school:SOUTH LAKES
- Middle school:HUGHES
- Elementary school:LAKE ANNE
Utilities
- Water:Public
- Sewer:Public Sewer
Finances and disclosures
- Price:$799,900
- Price per sq. ft.:$419.23
- Tax amount:$8,983 (2025)
New listings near 12033 Edgemere Cir
- Coming SoonOpen Fri, 5:30 to 7:30pm
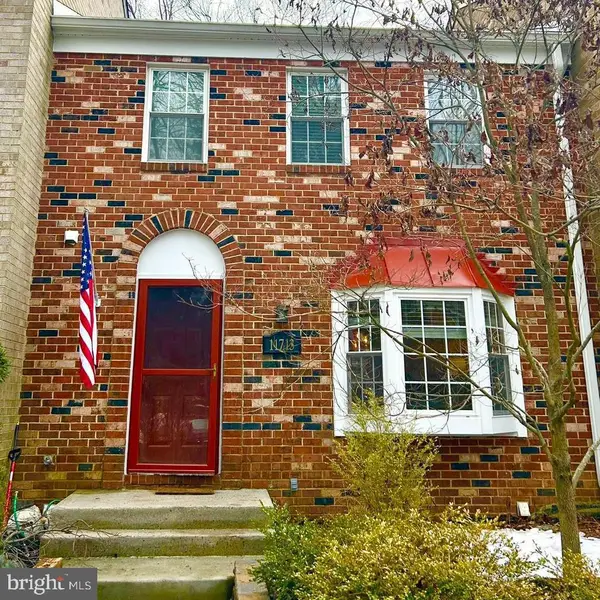 $650,000Coming Soon3 beds 4 baths
$650,000Coming Soon3 beds 4 baths11713 Stillbrook Ct, RESTON, VA 20191
MLS# VAFX2292060Listed by: CENTURY 21 REDWOOD REALTY - Coming Soon
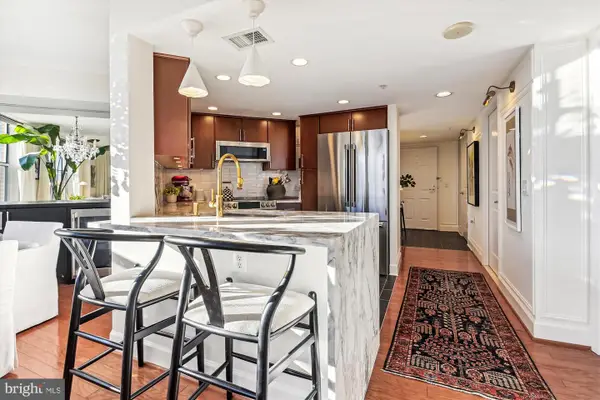 $515,000Coming Soon2 beds 2 baths
$515,000Coming Soon2 beds 2 baths11800 Sunset Hills Rd #606, RESTON, VA 20190
MLS# VAFX2292054Listed by: KELLER WILLIAMS REALTY - New
 $435,000Active2 beds 2 baths1,211 sq. ft.
$435,000Active2 beds 2 baths1,211 sq. ft.1427 Church Hill Pl, RESTON, VA 20194
MLS# VAFX2288276Listed by: SAMSON PROPERTIES - Coming Soon
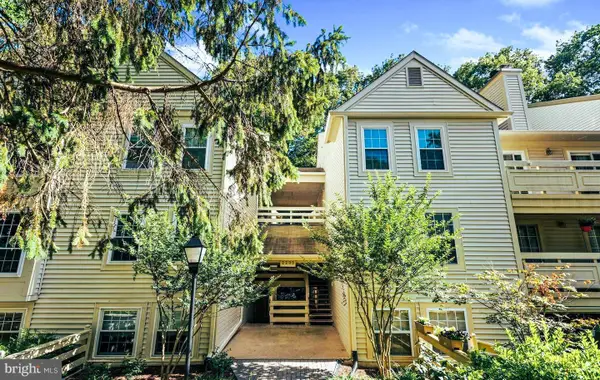 $419,900Coming Soon2 beds 2 baths
$419,900Coming Soon2 beds 2 baths2233 Lovedale Ln #l, RESTON, VA 20191
MLS# VAFX2291494Listed by: PEARSON SMITH REALTY, LLC - Coming SoonOpen Sun, 12 to 2pm
 $925,000Coming Soon3 beds 3 baths
$925,000Coming Soon3 beds 3 baths12147 Chancery Station Circle, RESTON, VA 20190
MLS# VAFX2290970Listed by: BERKSHIRE HATHAWAY HOMESERVICES PENFED REALTY - Coming SoonOpen Sun, 1 to 3pm
 $830,000Coming Soon2 beds 2 baths
$830,000Coming Soon2 beds 2 baths12025 New Dominion Pkwy #ll103, RESTON, VA 20190
MLS# VAFX2291940Listed by: KELLER WILLIAMS REALTY - Coming SoonOpen Sat, 1 to 3pm
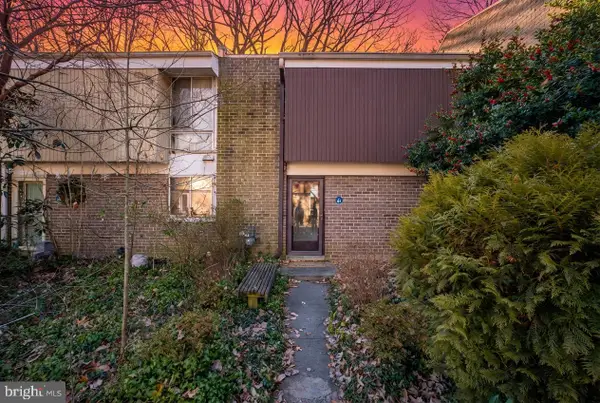 $550,000Coming Soon3 beds 3 baths
$550,000Coming Soon3 beds 3 baths1781 Wainwright Dr, RESTON, VA 20190
MLS# VAFX2286786Listed by: SAMSON PROPERTIES - Coming SoonOpen Sat, 1 to 3pm
 $565,000Coming Soon3 beds 3 baths
$565,000Coming Soon3 beds 3 baths2396 Branleigh Park Ct, RESTON, VA 20191
MLS# VAFX2289318Listed by: KW METRO CENTER - Coming SoonOpen Sat, 12 to 2pm
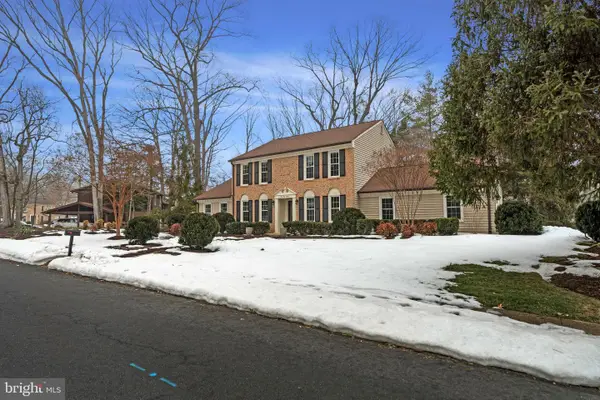 $1,195,000Coming Soon4 beds 4 baths
$1,195,000Coming Soon4 beds 4 baths10912 Hunt Club Rd, RESTON, VA 20190
MLS# VAFX2285438Listed by: EXP REALTY, LLC - Coming SoonOpen Sat, 3 to 5pm
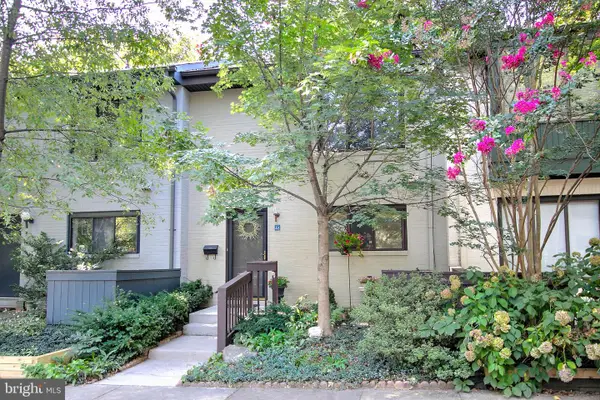 $600,000Coming Soon3 beds 3 baths
$600,000Coming Soon3 beds 3 baths2046 Golf Course Dr, RESTON, VA 20191
MLS# VAFX2282692Listed by: REDFIN CORPORATION

