12228 Dorrance Ct, Reston, VA 20190
Local realty services provided by:Better Homes and Gardens Real Estate Premier
12228 Dorrance Ct,Reston, VA 20190
$900,000
- 3 Beds
- 4 Baths
- 1,977 sq. ft.
- Townhouse
- Pending
Listed by: stephanie a young, robert c walters
Office: century 21 new millennium
MLS#:VAFX2275206
Source:BRIGHTMLS
Price summary
- Price:$900,000
- Price per sq. ft.:$455.24
- Monthly HOA dues:$145
About this home
Location, location, location! Walk to Reston Town Center, walk to the silver line Metro station at Reston Town Center, walk to the West Market community swimming pool, walk to a local pond and jog path, walk to the YMCA and the W&OD Trail! Short drive to reach Target, Cooper's Hawk, Reston Hospital, and everything else! This brick front, end unit, 2-car garage townhome boasts a 2-level sunroom extension and backs to trees on a non-thru loop with plenty of visitor parking! Neighbors are constantly asking to buy this house because of its privacy at the end of the loop, surrounded by trees. The home has MANY upgrades including new roof (2020), new 70-gallon water heater (2023), and gorgeous new Italian porcelain tile on the main level (2018)! The whole kitchen was renovated in 2007 (except cabinets) with granite countertops, stainless steel appliances, tile backsplash, recessed lights, and buffet bar! The upstairs hallway bathroom is ready for finishing; it was gutted and rebuilt "with the most expensive backerboard you can buy" on the floor and walls, plus there is a $3,000 marble double-sink vanity, still in box, sitting in the garage, along with $3,500 of porcelain wall and floor tile just waiting to be installed (will convey). (Gun safe in garage is available for separate purchase.) The rear patio is Spanish porcelain tile, and the side yard was leveled and filled with 6" of rock, ready for a future patio. The basement ceiling needs to be re-drywalled after plumbing repairs were completed. Look at recent comps selling in the $1M range, including a recent end unit for $1.1M. This house will be a showstopper once again after cosmetic refreshing is done by the new owner. The West Market HOA community clubhouse is walking distance from this home, with swimming pool, fitness center, saunas, party/meeting room, and outdoor grill/patio area. The Reston Association offers annual membership passes for purchase (2025 rates were $624 individual, $848 family) giving access to their 1,350 acres of open space, 4 lakes, 15 swimming pools (some are heated and some have water slides), 54 tennis and pickleball courts, 34 tot lots, 25 ball fields, and 55+ miles of pathways for walking and cycling! (Some interior photos have been digitally edited to remove clutter so you can focus on the layout and structure of the house with fewer distractions.)
Contact an agent
Home facts
- Year built:1998
- Listing ID #:VAFX2275206
- Added:59 day(s) ago
- Updated:December 17, 2025 at 10:49 AM
Rooms and interior
- Bedrooms:3
- Total bathrooms:4
- Full bathrooms:2
- Half bathrooms:2
- Living area:1,977 sq. ft.
Heating and cooling
- Cooling:Ceiling Fan(s), Central A/C
- Heating:Forced Air, Natural Gas
Structure and exterior
- Year built:1998
- Building area:1,977 sq. ft.
- Lot area:0.06 Acres
Schools
- High school:SOUTH LAKES
- Middle school:HUGHES
- Elementary school:LAKE ANNE
Utilities
- Water:Public
- Sewer:Public Sewer
Finances and disclosures
- Price:$900,000
- Price per sq. ft.:$455.24
- Tax amount:$11,162 (2025)
New listings near 12228 Dorrance Ct
- New
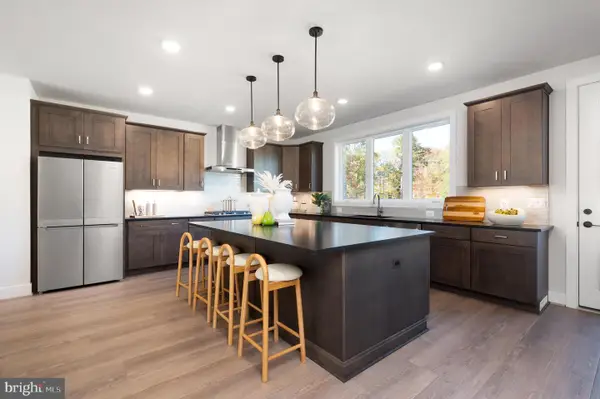 $1,199,999Active3 beds 5 baths3,000 sq. ft.
$1,199,999Active3 beds 5 baths3,000 sq. ft.1610 Fellowship Sq, RESTON, VA 20190
MLS# VAFX2281638Listed by: MONUMENT SOTHEBY'S INTERNATIONAL REALTY - Coming Soon
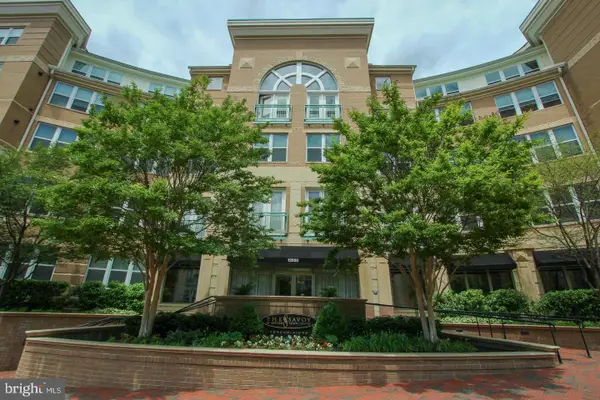 $424,990Coming Soon2 beds 1 baths
$424,990Coming Soon2 beds 1 baths12000 Market St #445, RESTON, VA 20190
MLS# VAFX2282590Listed by: CENTURY 21 NEW MILLENNIUM - Coming Soon
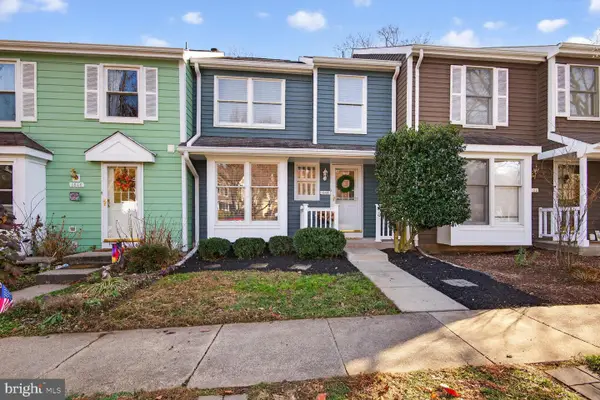 $585,000Coming Soon2 beds 4 baths
$585,000Coming Soon2 beds 4 baths1548 Poplar Grove Dr, RESTON, VA 20194
MLS# VAFX2274508Listed by: COMPASS - Coming Soon
 $495,000Coming Soon2 beds 2 baths
$495,000Coming Soon2 beds 2 baths12000 Market St #370, RESTON, VA 20190
MLS# VAFX2281974Listed by: COLDWELL BANKER REALTY - New
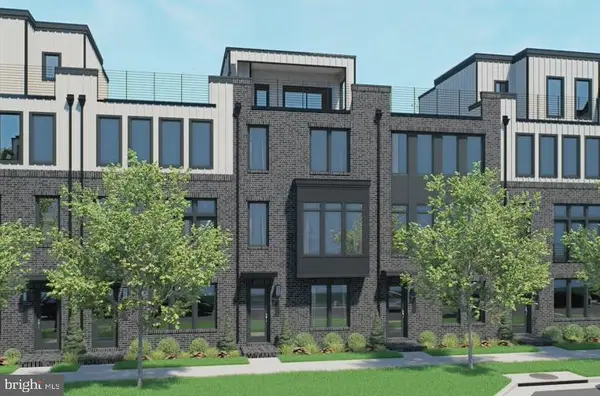 $1,085,916Active3 beds 4 baths2,120 sq. ft.
$1,085,916Active3 beds 4 baths2,120 sq. ft.11640 American Dream Way, RESTON, VA 20190
MLS# VAFX2282416Listed by: PEARSON SMITH REALTY, LLC - New
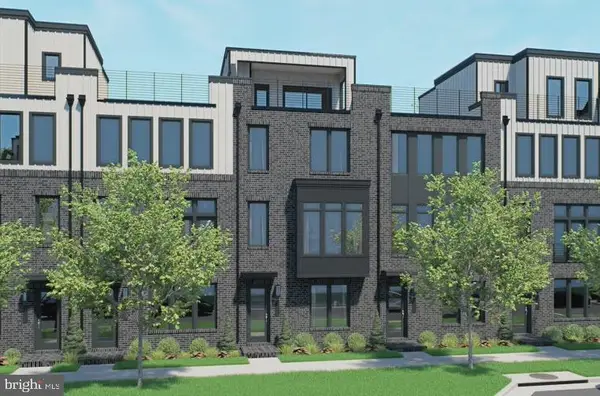 $1,194,552Active3 beds 5 baths2,731 sq. ft.
$1,194,552Active3 beds 5 baths2,731 sq. ft.11642 American Dream Way, RESTON, VA 20190
MLS# VAFX2282406Listed by: PEARSON SMITH REALTY, LLC - Open Sat, 12 to 2pmNew
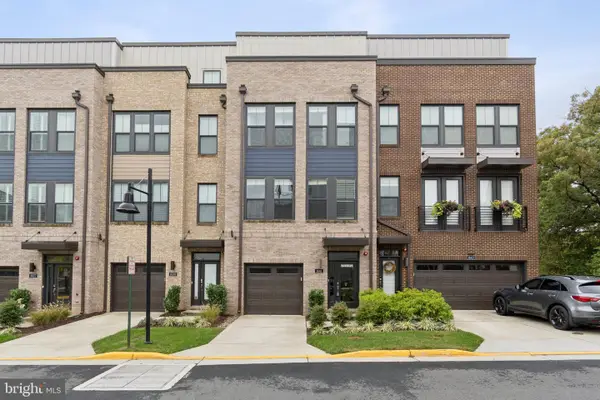 $965,000Active3 beds 4 baths2,340 sq. ft.
$965,000Active3 beds 4 baths2,340 sq. ft.1641 Bandit Loop, RESTON, VA 20190
MLS# VAFX2273864Listed by: COMPASS - Coming Soon
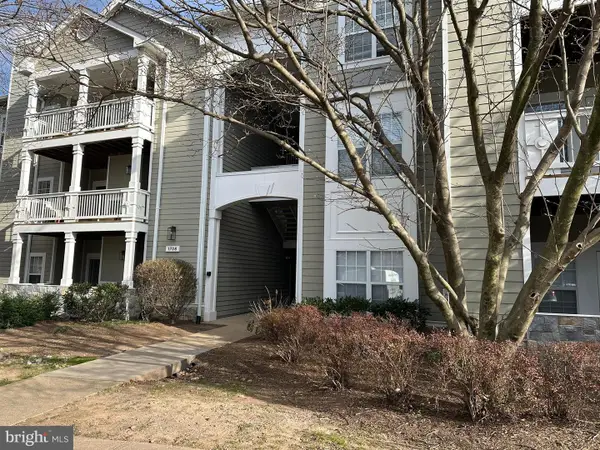 $325,000Coming Soon1 beds 1 baths
$325,000Coming Soon1 beds 1 baths1708 Lake Shore Crest Dr, RESTON, VA 20190
MLS# VAFX2282040Listed by: COLDWELL BANKER REALTY - Coming Soon
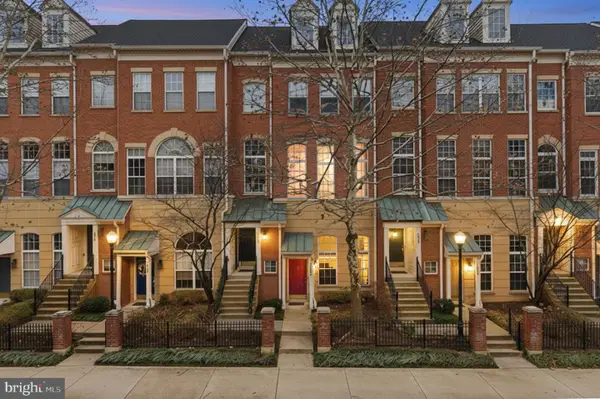 $575,000Coming Soon2 beds 3 baths
$575,000Coming Soon2 beds 3 baths1934 Crescent Park Dr #28-a, RESTON, VA 20190
MLS# VAFX2276332Listed by: BERKSHIRE HATHAWAY HOMESERVICES PENFED REALTY 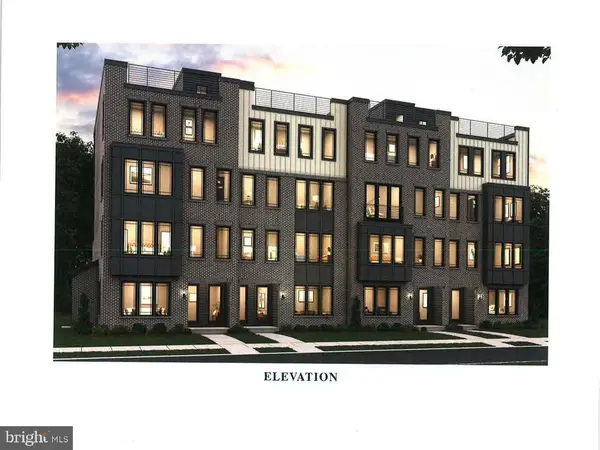 $829,990Active3 beds 3 baths2,454 sq. ft.
$829,990Active3 beds 3 baths2,454 sq. ft.11664 American Dream Way, RESTON, VA 20190
MLS# VAFX2278440Listed by: PEARSON SMITH REALTY, LLC
