12402 Brown Fox Way, Reston, VA 20191
Local realty services provided by:Better Homes and Gardens Real Estate Murphy & Co.
12402 Brown Fox Way,Reston, VA 20191
$949,000
- 5 Beds
- 4 Baths
- 2,811 sq. ft.
- Single family
- Pending
Listed by: mary ellen rubenstein
Office: century 21 redwood realty
MLS#:VAFX2279288
Source:BRIGHTMLS
Price summary
- Price:$949,000
- Price per sq. ft.:$337.6
- Monthly HOA dues:$156.67
About this home
Nestled in the charming subdivision of The Courts of Fox Mill, this delightful Colonial home offers a perfect blend of comfort and style. With 5 spacious bedrooms and 3.5 baths, the open floor plan invites you to enjoy gatherings in the gourmet kitchen, remodeled in 2023, complete with an island and eat-in area, while the family room, featuring a cozy gas fireplace, provides a warm retreat. The fully finished basement adds versatility, perfect for a playroom or home office. Step outside to a serene cul-de-sac lot, where you can unwind in your garden view or enjoy the community tennis courts. Modern conveniences abound with high-end appliances, including double ovens and a down-draft cooktop, ensuring every culinary endeavor is a delight. Additional features like recessed lighting, ceiling fans, and upper-floor laundry enhance daily living. With an attached garage and driveway parking, this home is designed for ease and comfort. Experience the lifestyle you've been dreaming of! Residents can enjoy the association's amenities, including tennis courts, while the included lawn maintenance services (mowing, wedding, mulching, trimming) ensure a worry-free lifestyle. This home is a true sanctuary, ready to create lasting memories. Less than 2 miles to Metro and easy access to Dulles Airport. Minutes to dining and shopping at Fox Mill Shopping center and Reston Town Center. Close to major commuter routes.
Contact an agent
Home facts
- Year built:1997
- Listing ID #:VAFX2279288
- Added:39 day(s) ago
- Updated:December 25, 2025 at 08:30 AM
Rooms and interior
- Bedrooms:5
- Total bathrooms:4
- Full bathrooms:3
- Half bathrooms:1
- Living area:2,811 sq. ft.
Heating and cooling
- Cooling:Ceiling Fan(s), Central A/C
- Heating:Forced Air, Natural Gas
Structure and exterior
- Year built:1997
- Building area:2,811 sq. ft.
- Lot area:0.12 Acres
Schools
- High school:SOUTH LAKES
- Middle school:CARSON
- Elementary school:FOX MILL
Finances and disclosures
- Price:$949,000
- Price per sq. ft.:$337.6
- Tax amount:$10,494 (2025)
New listings near 12402 Brown Fox Way
- New
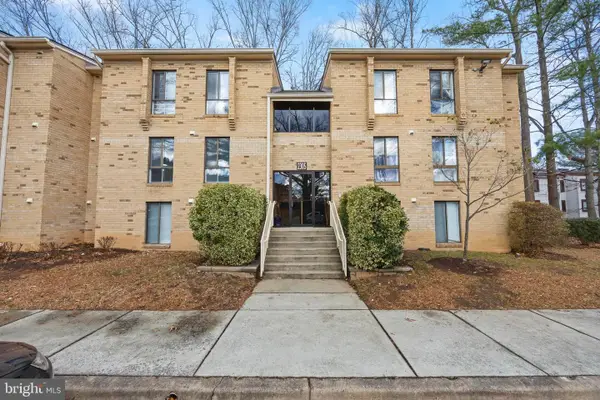 $299,900Active3 beds 1 baths1,004 sq. ft.
$299,900Active3 beds 1 baths1,004 sq. ft.2305 Freetown Ct #16/11c, RESTON, VA 20191
MLS# VAFX2283156Listed by: EXP REALTY, LLC - Coming Soon
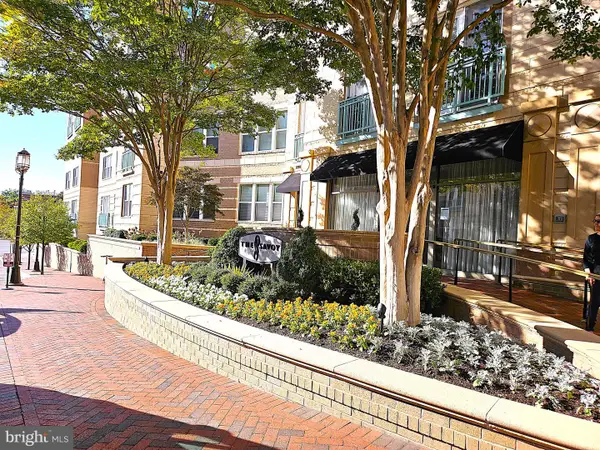 $449,000Coming Soon2 beds 2 baths
$449,000Coming Soon2 beds 2 baths12000 Market St #283, RESTON, VA 20190
MLS# VAFX2283144Listed by: PREMIERE PROPERTY MANAGEMENT, LLC - New
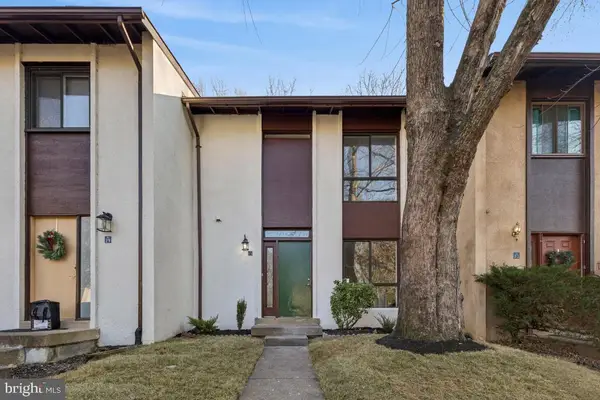 $569,900Active3 beds 3 baths1,769 sq. ft.
$569,900Active3 beds 3 baths1,769 sq. ft.11931 Barrel Cooper Ct, RESTON, VA 20191
MLS# VAFX2282436Listed by: RE/MAX GATEWAY, LLC - Coming Soon
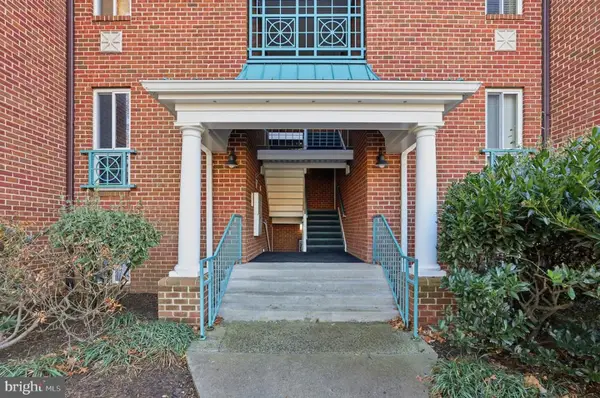 $315,000Coming Soon2 beds 1 baths
$315,000Coming Soon2 beds 1 baths11807 Breton Ct #2b, RESTON, VA 20191
MLS# VAFX2282990Listed by: BAY PROPERTY MGMT GROUP NORTHERN VIRGINIA, LLC. - New
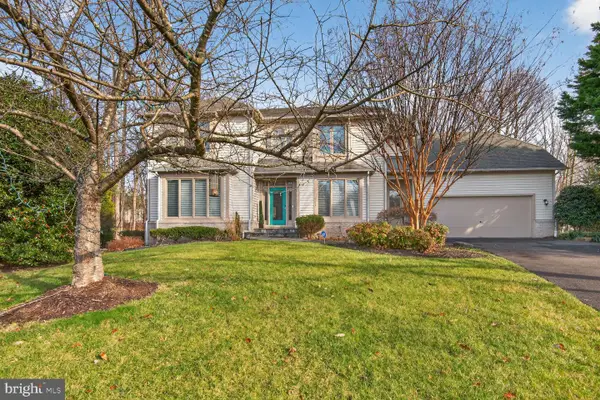 $1,350,000Active5 beds 4 baths4,644 sq. ft.
$1,350,000Active5 beds 4 baths4,644 sq. ft.11300 Water Pointe Cir, RESTON, VA 20194
MLS# VAFX2282536Listed by: NATIONAL REALTY, LLC - New
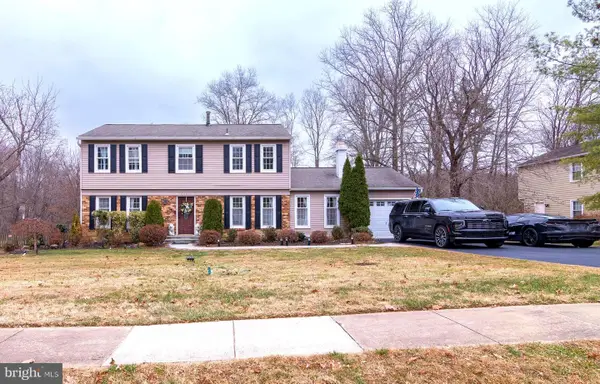 $925,000Active3 beds 3 baths2,525 sq. ft.
$925,000Active3 beds 3 baths2,525 sq. ft.2323 Rosedown Dr, RESTON, VA 20191
MLS# VAFX2282676Listed by: EXP REALTY, LLC - New
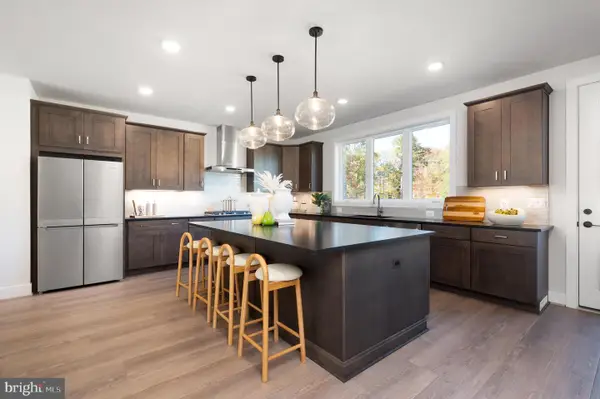 $1,199,999Active3 beds 5 baths3,000 sq. ft.
$1,199,999Active3 beds 5 baths3,000 sq. ft.1610 Fellowship Sq, RESTON, VA 20190
MLS# VAFX2281638Listed by: MONUMENT SOTHEBY'S INTERNATIONAL REALTY - Coming Soon
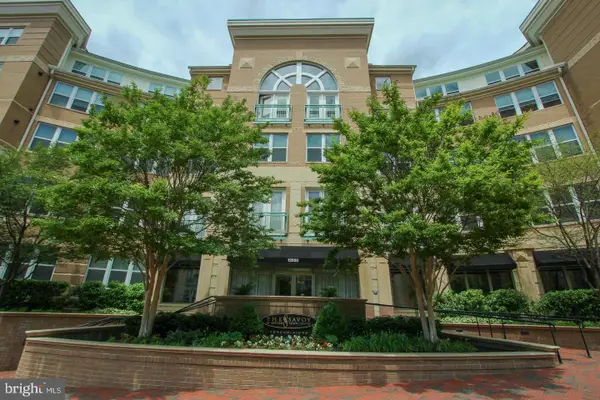 $424,990Coming Soon2 beds 1 baths
$424,990Coming Soon2 beds 1 baths12000 Market St #445, RESTON, VA 20190
MLS# VAFX2282590Listed by: CENTURY 21 NEW MILLENNIUM - Coming SoonOpen Sun, 2 to 4pm
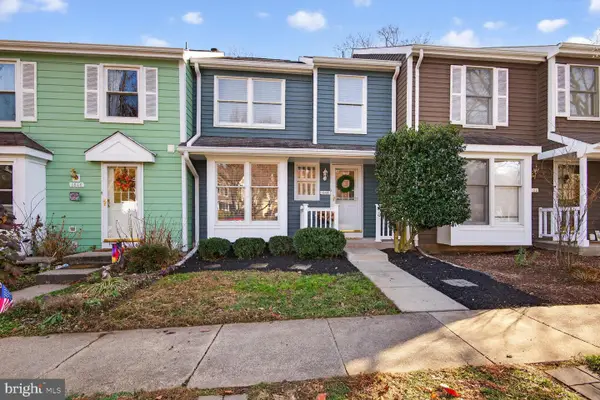 $585,000Coming Soon2 beds 4 baths
$585,000Coming Soon2 beds 4 baths1548 Poplar Grove Dr, RESTON, VA 20194
MLS# VAFX2274508Listed by: COMPASS - Coming Soon
 $495,000Coming Soon2 beds 2 baths
$495,000Coming Soon2 beds 2 baths12000 Market St #370, RESTON, VA 20190
MLS# VAFX2281974Listed by: COLDWELL BANKER REALTY
