1281 Wedgewood Manor Way, Reston, VA 20194
Local realty services provided by:Better Homes and Gardens Real Estate Cassidon Realty
1281 Wedgewood Manor Way,Reston, VA 20194
$789,000
- 3 Beds
- 4 Baths
- 2,806 sq. ft.
- Townhouse
- Active
Listed by: janis murphy, timothy g murphy
Office: re/max distinctive real estate, inc.
MLS#:VAFX2249478
Source:BRIGHTMLS
Price summary
- Price:$789,000
- Price per sq. ft.:$281.18
- Monthly HOA dues:$136.67
About this home
***Back on Market***Lovely, light-filled, newly painted and well-maintained townhome in the heart of Reston . The main level has a large entry hall, office, half bath, separate dining room and aa beautiful living room with a two-level vaulted ceiling and cozy fireplace. It also boasts an updated kitchen with a breakfast nook overlooking the tree-lined neighborhood, stainless steel appliances, pull-out shelves and granite countertops. The upper level has two bedrooms and two en suite bathrooms as well as the laundry room with washer and dryer. The versatile lower level offers a family room, bedroom, bathroom and two bonus rooms as well as a generous storage room. Many major systems in the home recently upgraded or replaced include the Roof in 2016, HVAC and refrigerator in 2023, The same year brought a new sliding glass door on the lower level, updated electrical system throughout the home and a full exterior paint. Interior paint , new carpet throughout and new ceiling light fixtures in 2025 top off these major improvements. Sit out on the large deck screened by beautiful trees and enjoy the quiet serenity of Reston's Wedgewood Cluster. Minutes from metro and easy commute to Dulles area or Tysons. Walk to pools, tennis courts, community center, trails, shopping, and much more. You must come see this one!
Contact an agent
Home facts
- Year built:1989
- Listing ID #:VAFX2249478
- Added:191 day(s) ago
- Updated:December 30, 2025 at 02:43 PM
Rooms and interior
- Bedrooms:3
- Total bathrooms:4
- Full bathrooms:3
- Half bathrooms:1
- Living area:2,806 sq. ft.
Heating and cooling
- Cooling:Central A/C
- Heating:Heat Pump(s), Natural Gas
Structure and exterior
- Year built:1989
- Building area:2,806 sq. ft.
- Lot area:0.06 Acres
Schools
- High school:HERNDON
- Middle school:HERNDON
- Elementary school:ALDRIN
Utilities
- Water:Public
- Sewer:Public Sewer
Finances and disclosures
- Price:$789,000
- Price per sq. ft.:$281.18
- Tax amount:$9,278 (2025)
New listings near 1281 Wedgewood Manor Way
- Coming Soon
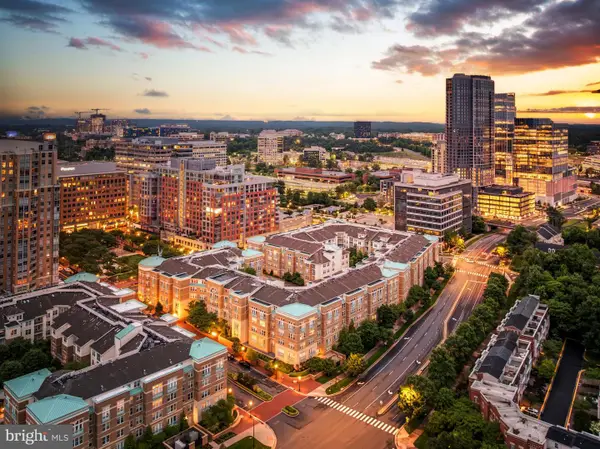 $324,990Coming Soon1 beds 1 baths
$324,990Coming Soon1 beds 1 baths12001 Market St #313, RESTON, VA 20190
MLS# VAFX2283496Listed by: BERKSHIRE HATHAWAY HOMESERVICES PENFED REALTY - Coming Soon
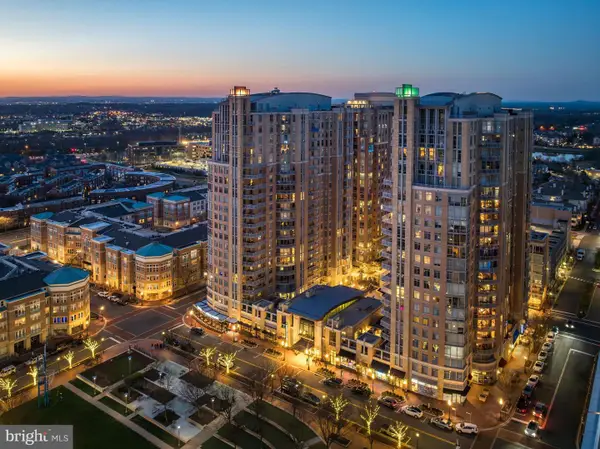 $500,000Coming Soon1 beds 2 baths
$500,000Coming Soon1 beds 2 baths11990 Market St #1616, RESTON, VA 20190
MLS# VAFX2280634Listed by: BERKSHIRE HATHAWAY HOMESERVICES PENFED REALTY - Coming Soon
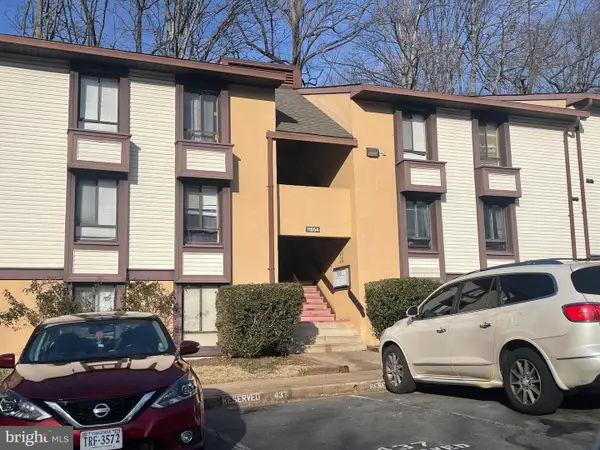 $298,000Coming Soon2 beds 2 baths
$298,000Coming Soon2 beds 2 baths11654 Stoneview Sq #94/1b, RESTON, VA 20191
MLS# VAFX2283366Listed by: LPT REALTY, LLC 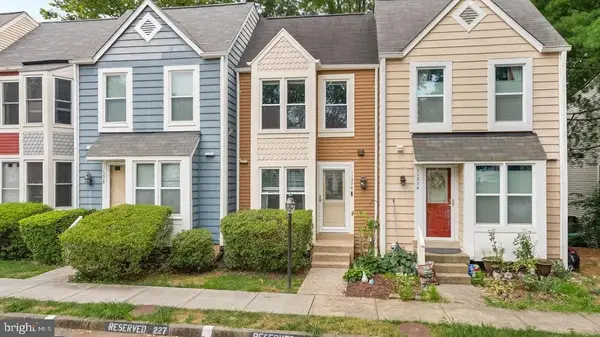 $545,000Pending2 beds 3 baths1,400 sq. ft.
$545,000Pending2 beds 3 baths1,400 sq. ft.11276 Silentwood Ln, RESTON, VA 20191
MLS# VAFX2283324Listed by: REDFIN CORPORATION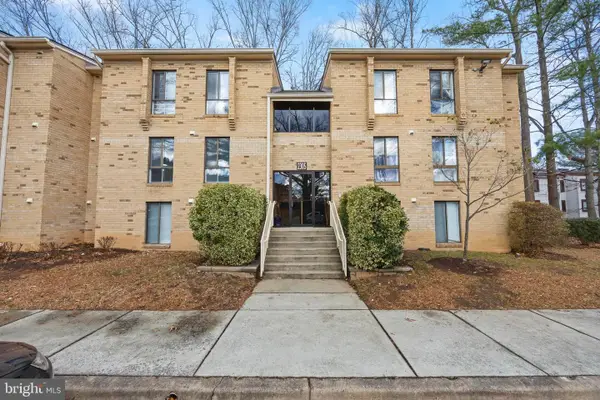 $299,900Pending3 beds 1 baths1,004 sq. ft.
$299,900Pending3 beds 1 baths1,004 sq. ft.2305 Freetown Ct #16/11c, RESTON, VA 20191
MLS# VAFX2283156Listed by: EXP REALTY, LLC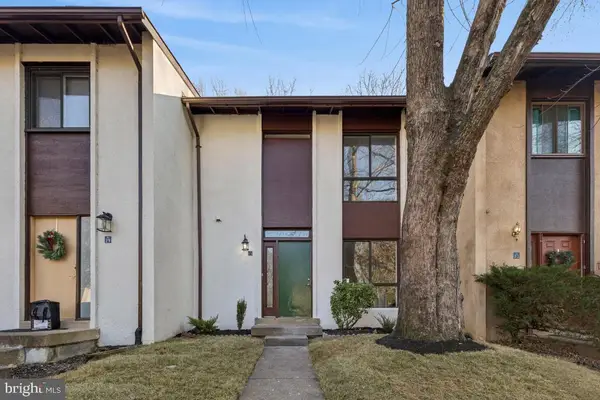 $569,900Pending3 beds 3 baths1,769 sq. ft.
$569,900Pending3 beds 3 baths1,769 sq. ft.11931 Barrel Cooper Ct, RESTON, VA 20191
MLS# VAFX2282436Listed by: RE/MAX GATEWAY, LLC- Coming Soon
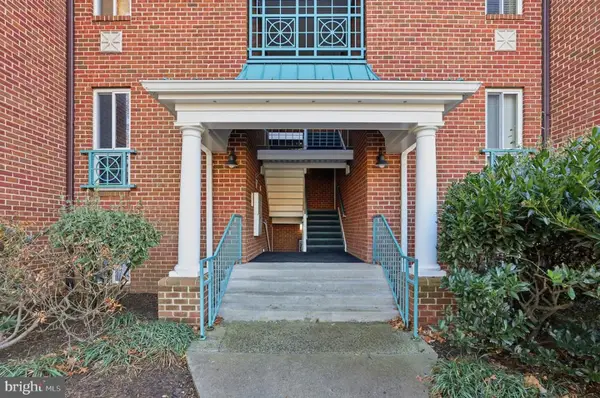 $315,000Coming Soon2 beds 1 baths
$315,000Coming Soon2 beds 1 baths11807 Breton Ct #2b, RESTON, VA 20191
MLS# VAFX2282990Listed by: BAY PROPERTY MGMT GROUP NORTHERN VIRGINIA, LLC. - New
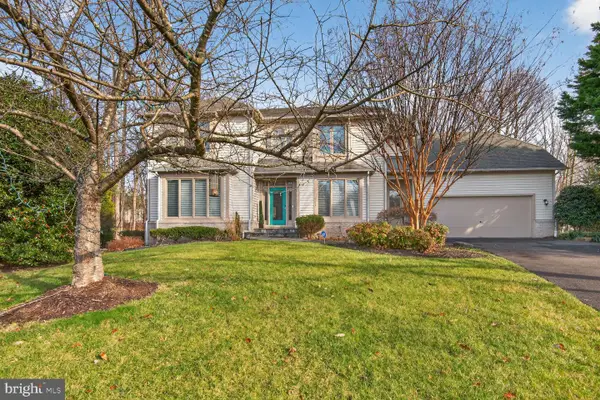 $1,350,000Active5 beds 4 baths4,644 sq. ft.
$1,350,000Active5 beds 4 baths4,644 sq. ft.11300 Water Pointe Cir, RESTON, VA 20194
MLS# VAFX2282536Listed by: NATIONAL REALTY, LLC 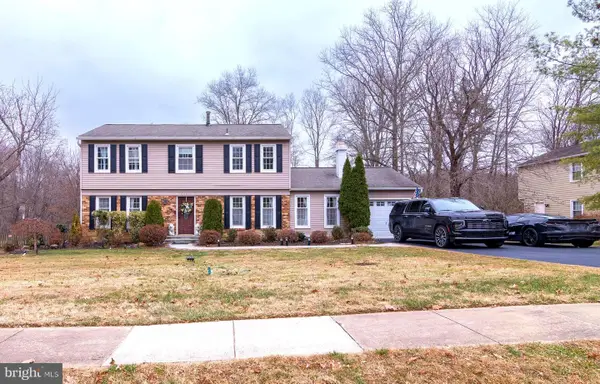 $925,000Active3 beds 3 baths2,525 sq. ft.
$925,000Active3 beds 3 baths2,525 sq. ft.2323 Rosedown Dr, RESTON, VA 20191
MLS# VAFX2282676Listed by: EXP REALTY, LLC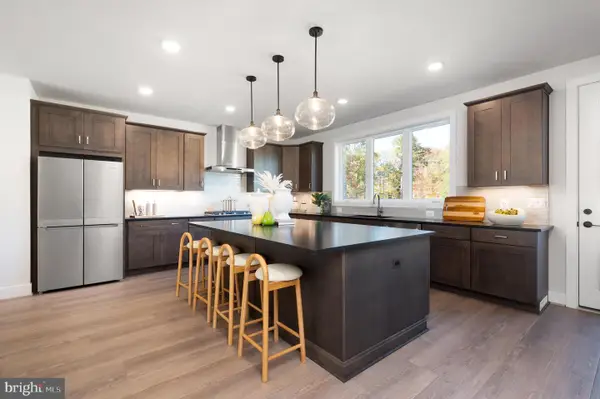 $1,199,999Pending3 beds 5 baths3,000 sq. ft.
$1,199,999Pending3 beds 5 baths3,000 sq. ft.1610 Fellowship Sq, RESTON, VA 20190
MLS# VAFX2281638Listed by: MONUMENT SOTHEBY'S INTERNATIONAL REALTY
