1322 Pavilion Club Way, Reston, VA 20194
Local realty services provided by:Better Homes and Gardens Real Estate Community Realty
Listed by:jennifer m mcclintock
Office:serhant
MLS#:VAFX2261118
Source:BRIGHTMLS
Price summary
- Price:$1,095,000
- Price per sq. ft.:$319.15
- Monthly HOA dues:$220
About this home
Bright interiors, multiple entertaining areas, and a prime North Reston location come together at 1322 Pavilion Club Way—a rarely available contemporary home offering 4-bedrooms, 4.5-bathrooms and a 2 car garage. Tucked into the Pavilions Cluster close to parks, trails, shopping, and top-rated schools, this home offers timeless functionality and modern improvements across three finished levels.
The main level opens with refinished red oak flooring and custom silhouette window blinds, flowing through to a home office and step-down living room and dining room.. The renovated kitchen features stainless appliances including a double wall oven and wine fridge, and an island with a granite breakfast bar. A casual eat-in area connects seamlessly to the screened-in porch and back deck, while the adjoining family room includes a cozy linear gas fireplace and a wall of windows overlooking the backyard.
Upstairs, the spacious primary suite offers loads of closet space and an en-suite bath with a double vanity, Jacuzzi tub, and updated frameless glass shower. Three additional bedrooms include ample closet space, while two full baths—one en-suite and one hall—complete the upper level.
The lower level expands the living space with a step-down recreation room, full bath, and a large utility and storage room. Sliding doors open to the wooded backyard for easy indoor-outdoor living. Additional upgrades include a 2018 roof and attic fans and a 2024 HVAC and water heater.
Outside you will enjoy a flagstone front porch, private deck with gas firepit, and screened-in porch - all in a private setting surrounded by trees. This property is part of the Reston Association and The Pavilions Cluster, offering access to pools, tennis courts, sport courts, parks, lakes, and community centers. Conveniently located near major commuting routes, Silver Line Metro, Reston Town Center, and Dulles International Airport, this home provides the perfect balance of suburban tranquility and urban convenience. Experience the exceptional lifestyle offered at 1322 Pavilion Club Way!
Contact an agent
Home facts
- Year built:1992
- Listing ID #:VAFX2261118
- Added:47 day(s) ago
- Updated:September 29, 2025 at 07:35 AM
Rooms and interior
- Bedrooms:4
- Total bathrooms:5
- Full bathrooms:4
- Half bathrooms:1
- Living area:3,431 sq. ft.
Heating and cooling
- Cooling:Ceiling Fan(s), Central A/C
- Heating:Forced Air, Natural Gas
Structure and exterior
- Year built:1992
- Building area:3,431 sq. ft.
- Lot area:0.13 Acres
Schools
- High school:HERNDON
- Middle school:HERNDON
- Elementary school:ALDRIN
Utilities
- Water:Public
- Sewer:Public Sewer
Finances and disclosures
- Price:$1,095,000
- Price per sq. ft.:$319.15
- Tax amount:$10,957 (2025)
New listings near 1322 Pavilion Club Way
- New
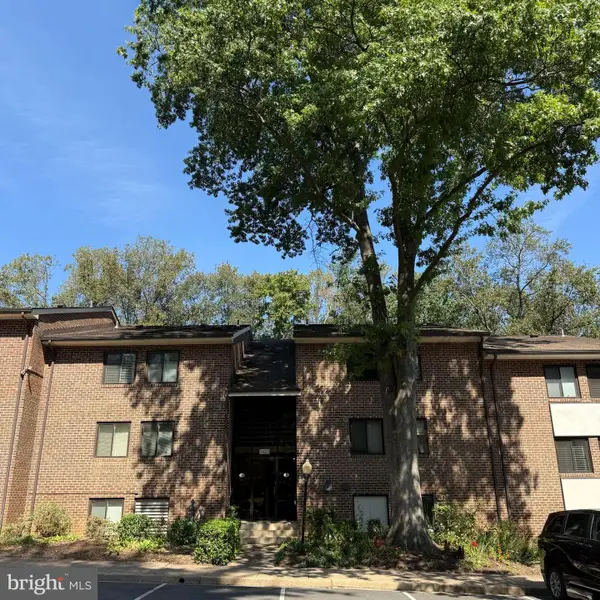 $199,000Active1 beds 1 baths748 sq. ft.
$199,000Active1 beds 1 baths748 sq. ft.1422 Northgate Sq #22/1a, RESTON, VA 20190
MLS# VAFX2267958Listed by: SAMSON PROPERTIES - Coming Soon
 $785,000Coming Soon3 beds 4 baths
$785,000Coming Soon3 beds 4 baths1732 Stuart Pointe Ln, HERNDON, VA 20170
MLS# VAFX2269708Listed by: SAMSON PROPERTIES - Coming Soon
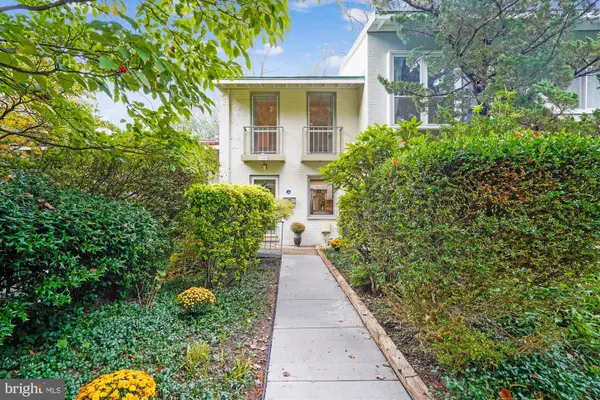 $599,000Coming Soon3 beds 2 baths
$599,000Coming Soon3 beds 2 baths11450 Orchard Ln, RESTON, VA 20190
MLS# VAFX2269584Listed by: COLDWELL BANKER REALTY  $490,000Pending2 beds 2 baths1,165 sq. ft.
$490,000Pending2 beds 2 baths1,165 sq. ft.1519 Church Hill Pl, RESTON, VA 20194
MLS# VAFX2269892Listed by: PROPERTY COLLECTIVE- Coming Soon
 $435,000Coming Soon3 beds 2 baths
$435,000Coming Soon3 beds 2 baths2266 White Cornus Ln, RESTON, VA 20191
MLS# VAFX2269314Listed by: CENTURY 21 NEW MILLENNIUM - Coming Soon
 $349,900Coming Soon1 beds 1 baths
$349,900Coming Soon1 beds 1 baths1435 Church Hill Pl #1435, RESTON, VA 20194
MLS# VAFX2267952Listed by: REDFIN CORPORATION - New
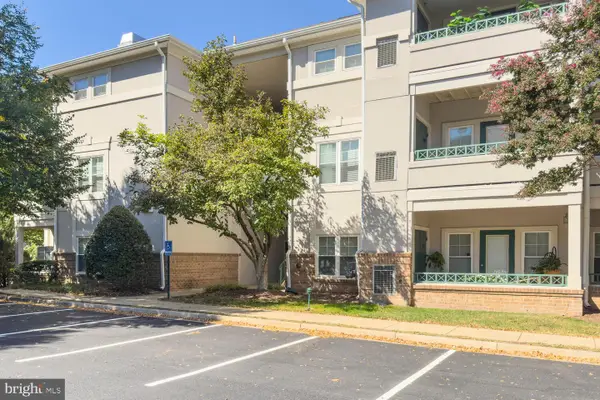 $345,000Active2 beds 1 baths934 sq. ft.
$345,000Active2 beds 1 baths934 sq. ft.12005 Taliesin Pl #31, RESTON, VA 20190
MLS# VAFX2269844Listed by: LONG & FOSTER REAL ESTATE, INC. - New
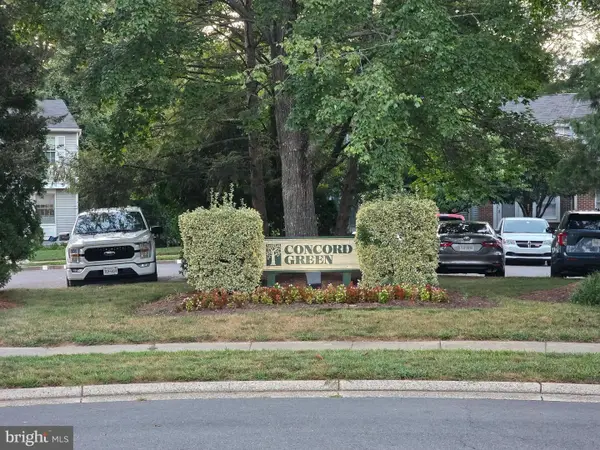 $450,000Active2 beds 2 baths1,380 sq. ft.
$450,000Active2 beds 2 baths1,380 sq. ft.1664 Harvest Green Ct, RESTON, VA 20194
MLS# VAFX2269620Listed by: HOMECOIN.COM - Coming SoonOpen Sat, 2 to 4pm
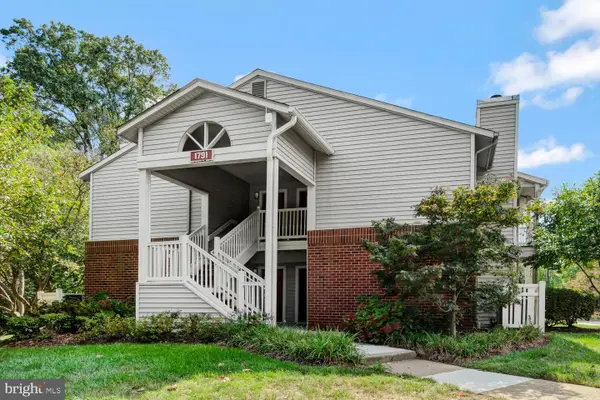 $335,000Coming Soon2 beds 1 baths
$335,000Coming Soon2 beds 1 baths1791 Jonathan Way #1791-c, RESTON, VA 20190
MLS# VAFX2269252Listed by: WASHINGTON FINE PROPERTIES, LLC - New
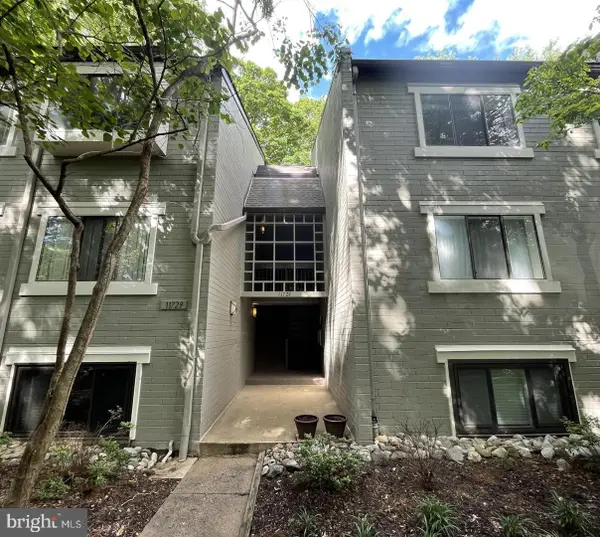 $360,000Active2 beds 2 baths1,053 sq. ft.
$360,000Active2 beds 2 baths1,053 sq. ft.11735 Ledura Ct #201, RESTON, VA 20191
MLS# VAFX2269418Listed by: WELLBORN MANAGEMENT CO., INC.
