1334 Garden Wall Cir #"e", Reston, VA 20194
Local realty services provided by:Better Homes and Gardens Real Estate Maturo
1334 Garden Wall Cir #"e",Reston, VA 20194
$480,000
- 2 Beds
- 3 Baths
- 1,540 sq. ft.
- Condominium
- Active
Listed by: karen ann ryan
Office: long & foster real estate, inc.
MLS#:VAFX2279778
Source:BRIGHTMLS
Price summary
- Price:$480,000
- Price per sq. ft.:$311.69
- Monthly HOA dues:$74.17
About this home
$10,000 Seller Credit — Your Way!
Take advantage of an exceptional opportunity with a $10,000 seller credit that puts you in control. Use it to pay off the full special assessment, offset closing costs, buy down your interest rate, or apply it however best supports your purchase. This flexible incentive makes homeownership more affordable and allows you to customize the benefit to fit your needs. A rare and valuable advantage—don’t miss it!
Reston living at its best in this spectacular, light-filled 2-level loft-style condo in highly sought-after North Reston! One of the largest models in the community, this impressive 2BR/2.5BA home offers 1,540 sq. ft. of airy, open living space, enhanced by soaring vaulted ceilings, Wall of windows, and treetop views.
Step inside to a stunning Great Room featuring gleaming maple engineered hardwood floors, a cozy gas fireplace, with a new hearth, and an amazing balcony. The elegant dining area flows seamlessly into a beautiful kitchen complete with stainless steel appliances, lovely cabinetry, a lighted backsplash, generous counter space, and a convenient breakfast bar.
Carrier Furnace (2022), Carrier AC Coil (2022), and Hot Water Heater (2022).
The extra large balcony offers beautiful views and outdoor space to relax.
The powder room near the foyer is convenient as is the laundry closet.
There is also a lighted art space.
The main-level primary suite is very large with plush new carpet, a spacious walk-in closet, and a large bathroom with water closet and tub/shower combination.
Upstairs, the expansive open loft makes the perfect home office, reading/tv room, or family room with views to the first level. The second level also features a large guest bedroom with vaulted ceiling, an oversized walk-in closet, and full bath creating a private oasis for guests.
The North Reston location—is easy access to North Point Village shopping center, Reston Town Center, all Reston community pools/trails/lakes and more. The location offers convenient bus service, the Wiehle-Reston East Metro and RTC Metro station, RT. 7, close to Dulles Airport.
A rare combination of space, style, privacy, and location—welcome home!
Contact an agent
Home facts
- Year built:1994
- Listing ID #:VAFX2279778
- Added:97 day(s) ago
- Updated:February 25, 2026 at 02:44 PM
Rooms and interior
- Bedrooms:2
- Total bathrooms:3
- Full bathrooms:2
- Half bathrooms:1
- Rooms Total:5
- Bathrooms Description:Bathroom 1, Half Bath
- Living area:1,540 sq. ft.
Heating and cooling
- Cooling:Ceiling Fan(s), Central A/C
- Heating:Heat Pump(s), Natural Gas
Structure and exterior
- Year built:1994
- Building area:1,540 sq. ft.
- Architectural Style:Contemporary
- Construction Materials:Brick
- Exterior Features:Exterior Lighting, Sidewalks
- Levels:2 Stories
Schools
- High school:HERNDON
- Middle school:HERNDON
- Elementary school:ALDRIN
Utilities
- Water:Public
- Sewer:Public Sewer
Finances and disclosures
- Price:$480,000
- Price per sq. ft.:$311.69
- Tax amount:$5,425 (2025)
Features and amenities
- Laundry features:Dryer In Unit, Washer In Unit
- Amenities:Electric Available, Natural Gas Available
New listings near 1334 Garden Wall Cir #"e"
- Coming Soon
 $375,000Coming Soon2 beds 1 baths
$375,000Coming Soon2 beds 1 baths11731-e Summerchase Cir #1731e, RESTON, VA 20194
MLS# VAFX2292754Listed by: SAMSON PROPERTIES - Open Sat, 11am to 1pmNew
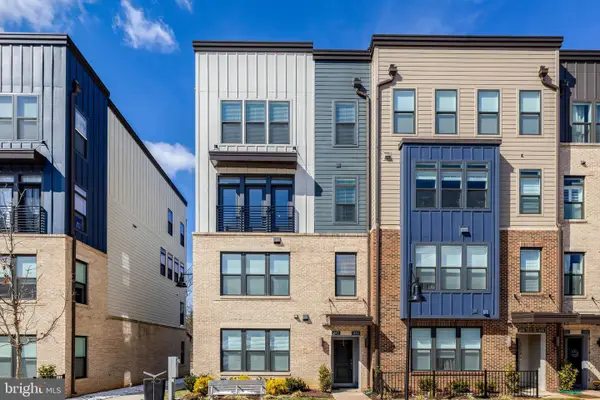 $900,000Active3 beds 3 baths2,678 sq. ft.
$900,000Active3 beds 3 baths2,678 sq. ft.1694 Bandit Loop #17b, RESTON, VA 20190
MLS# VAFX2288750Listed by: LONG & FOSTER REAL ESTATE, INC. - New
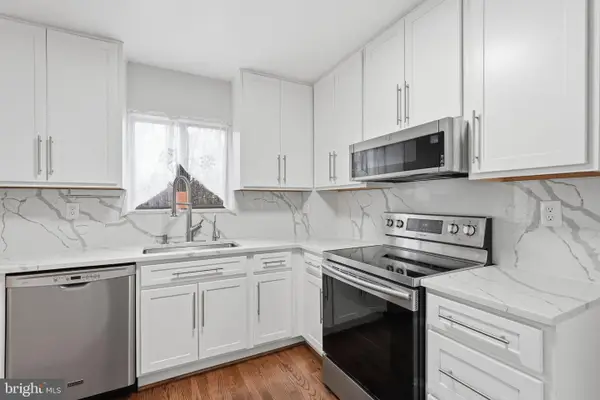 $479,900Active2 beds 2 baths988 sq. ft.
$479,900Active2 beds 2 baths988 sq. ft.11825 Coopers Ct, RESTON, VA 20191
MLS# VAFX2292456Listed by: EXP REALTY, LLC - Open Sat, 11am to 12:45pmNew
 $327,500Active1 beds 1 baths801 sq. ft.
$327,500Active1 beds 1 baths801 sq. ft.1712 Lake Shore Crest Dr #14, RESTON, VA 20190
MLS# VAFX2292728Listed by: BERKSHIRE HATHAWAY HOMESERVICES PENFED REALTY - New
 $315,000Active2 beds 1 baths1,073 sq. ft.
$315,000Active2 beds 1 baths1,073 sq. ft.11820 Breton Ct #12b, RESTON, VA 20191
MLS# VAFX2292766Listed by: EXP REALTY, LLC - Coming Soon
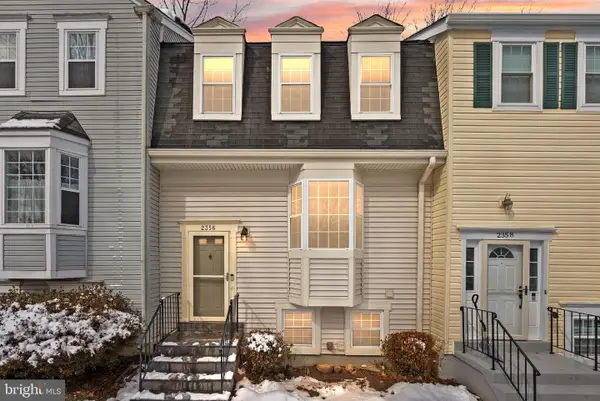 $595,000Coming Soon3 beds 3 baths
$595,000Coming Soon3 beds 3 baths2356 Branleigh Park Ct, RESTON, VA 20191
MLS# VAFX2291042Listed by: SAMSON PROPERTIES - Coming SoonOpen Fri, 5 to 7pm
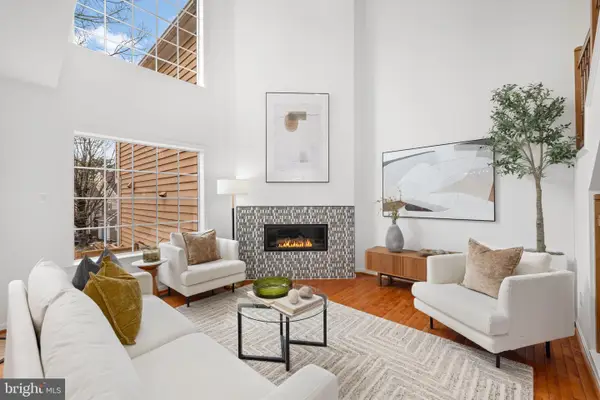 $699,000Coming Soon2 beds 4 baths
$699,000Coming Soon2 beds 4 baths1509 Deer Point Way, RESTON, VA 20194
MLS# VAFX2292604Listed by: REAL BROKER, LLC - New
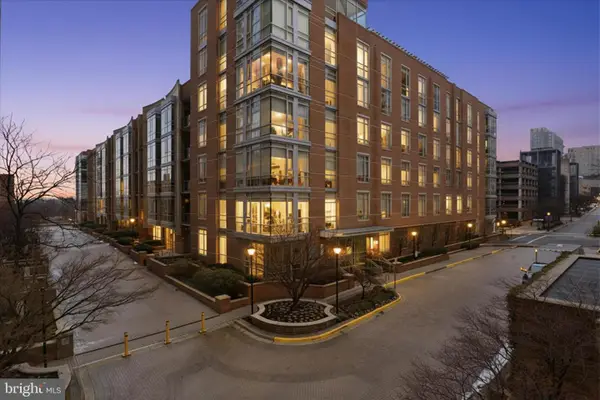 $440,000Active1 beds 1 baths1,000 sq. ft.
$440,000Active1 beds 1 baths1,000 sq. ft.12025 New Dominion Pkwy #505, RESTON, VA 20190
MLS# VAFX2291880Listed by: KW UNITED - New
 $439,000Active1 beds 1 baths891 sq. ft.
$439,000Active1 beds 1 baths891 sq. ft.12000 Market Street #472, RESTON, VA 20190
MLS# VAFX2291530Listed by: HOUWZER, LLC - Open Sun, 1 to 4pmNew
 $1,350,000Active4 beds 4 baths2,631 sq. ft.
$1,350,000Active4 beds 4 baths2,631 sq. ft.11236 Faraday Park Dr, RESTON, VA 20190
MLS# VAFX2291840Listed by: COLDWELL BANKER REALTY

