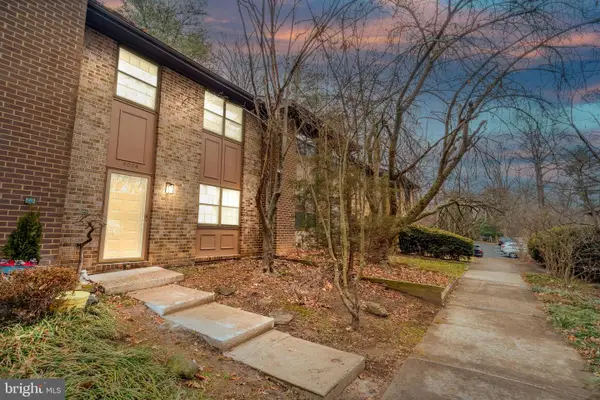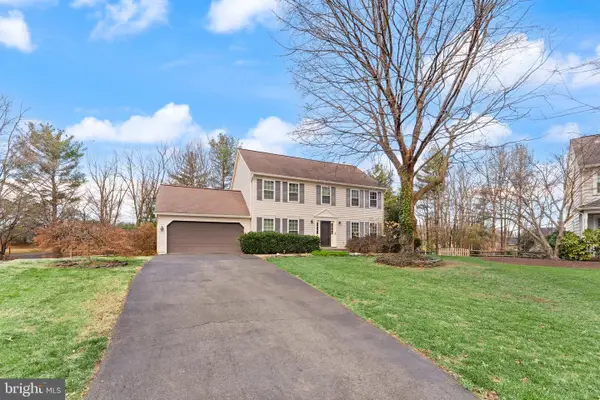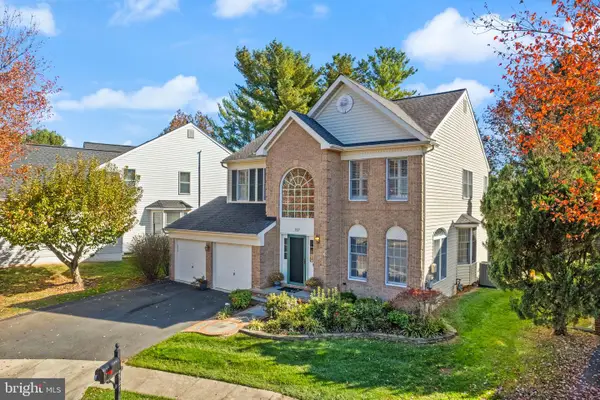1350 Red Hawk Cir, Reston, VA 20194
Local realty services provided by:Better Homes and Gardens Real Estate GSA Realty
1350 Red Hawk Cir,Reston, VA 20194
$1,225,000
- 5 Beds
- 5 Baths
- 3,538 sq. ft.
- Single family
- Pending
Listed by: margaret o'gorman
Office: long & foster real estate, inc.
MLS#:VAFX2269280
Source:BRIGHTMLS
Price summary
- Price:$1,225,000
- Price per sq. ft.:$346.24
- Monthly HOA dues:$321
About this home
Stunning 5BR/5BA colonial in the sought-after Red Hawk Circle neighborhood of North Reston. This large home offers elegant curb appeal, a 3-car garage, and a light-filled, open-concept layout perfect for both everyday living and entertaining. The main level features hardwood floors, a spacious gourmet kitchen with center island, formal living and dining rooms, and a bedroom and full bath. Upstairs, the luxurious primary suite includes a large walk-in closet and spa-like bath. Fully finished lower level includes a rec room, guest suite with full bath. Situated on a beautifully maintained lot, this home offers privacy while being minutes to Reston Town Center, Metro, shopping, trails, and top-rated schools. Don't miss this great opportunity!
Contact an agent
Home facts
- Year built:1998
- Listing ID #:VAFX2269280
- Added:100 day(s) ago
- Updated:January 11, 2026 at 08:46 AM
Rooms and interior
- Bedrooms:5
- Total bathrooms:5
- Full bathrooms:5
- Living area:3,538 sq. ft.
Heating and cooling
- Cooling:Central A/C
- Heating:Forced Air, Natural Gas
Structure and exterior
- Year built:1998
- Building area:3,538 sq. ft.
- Lot area:0.12 Acres
Schools
- High school:HERNDON
- Middle school:HERNDON
- Elementary school:ALDRIN
Utilities
- Water:Public
- Sewer:Public Sewer
Finances and disclosures
- Price:$1,225,000
- Price per sq. ft.:$346.24
- Tax amount:$13,389 (2025)
New listings near 1350 Red Hawk Cir
- New
 $574,900Active3 beds 3 baths1,349 sq. ft.
$574,900Active3 beds 3 baths1,349 sq. ft.2006 Headlands Cir, RESTON, VA 20191
MLS# VAFX2285182Listed by: KELLER WILLIAMS FAIRFAX GATEWAY  $1,100,000Pending4 beds 4 baths2,280 sq. ft.
$1,100,000Pending4 beds 4 baths2,280 sq. ft.11212 Bradbury Ln, RESTON, VA 20194
MLS# VAFX2282906Listed by: COMPASS- Coming SoonOpen Sat, 1 to 3pm
 $585,000Coming Soon3 beds 4 baths
$585,000Coming Soon3 beds 4 baths1622 Barnstead Dr, RESTON, VA 20194
MLS# VAFX2284434Listed by: REDFIN CORPORATION - Coming Soon
 $799,900Coming Soon2 beds 2 baths
$799,900Coming Soon2 beds 2 baths12025 New Dominion Pkwy #103, RESTON, VA 20190
MLS# VAFX2284478Listed by: KELLER WILLIAMS REALTY - New
 $1,249,000Active3 beds 4 baths2,545 sq. ft.
$1,249,000Active3 beds 4 baths2,545 sq. ft.1327 Murray Downs Way, RESTON, VA 20194
MLS# VAFX2284986Listed by: PEABODY REAL ESTATE LLC - New
 $264,000Active1 beds 1 baths628 sq. ft.
$264,000Active1 beds 1 baths628 sq. ft.11142 Beaver Trail Ct, RESTON, VA 20191
MLS# VAFX2284938Listed by: VARITY HOMES - Coming SoonOpen Sat, 1 to 4pm
 $639,000Coming Soon3 beds 4 baths
$639,000Coming Soon3 beds 4 baths11854 S Lakes Ct, RESTON, VA 20191
MLS# VAFX2284898Listed by: NETREALTYNOW.COM, LLC - Coming Soon
 $297,500Coming Soon3 beds 1 baths
$297,500Coming Soon3 beds 1 baths2317 Freetown Ct #11c, RESTON, VA 20191
MLS# VAFX2284636Listed by: GREENLAND REALTY, LLC - Open Sun, 12 to 4pmNew
 $838,903Active3 beds 3 baths2,454 sq. ft.
$838,903Active3 beds 3 baths2,454 sq. ft.11658 American Dream Way, RESTON, VA 20190
MLS# VAFX2284662Listed by: PEARSON SMITH REALTY, LLC - Open Sun, 12 to 2pmNew
 $400,000Active2 beds 2 baths1,264 sq. ft.
$400,000Active2 beds 2 baths1,264 sq. ft.2217-g Lovedale Ln #210a, RESTON, VA 20191
MLS# VAFX2283886Listed by: RE/MAX GATEWAY, LLC
