Local realty services provided by:Better Homes and Gardens Real Estate Valley Partners
1361 Garden Wall Cir #701,Reston, VA 20194
$350,000
- 2 Beds
- 1 Baths
- 832 sq. ft.
- Condominium
- Pending
Listed by: elizabeth tucker
Office: pearson smith realty, llc.
MLS#:VAFX2275966
Source:BRIGHTMLS
Price summary
- Price:$350,000
- Price per sq. ft.:$420.67
- Monthly HOA dues:$70.67
About this home
Looking for a home that feels like its in a nature retreat but offers the convenience of city living? Welcome to 1361 Garden Wall Cir.
Charming wooded trails wind through Reston Association’s incredible amenities, including over 50 miles of walking paths, 15 pools, and countless parks, but if you can resist the urge to explore, you’ll find your way to this ground-level condo through your private terrace.
Inside, the open layout is perfect for entertaining or relaxing by the fireplace. Updated quartz countertops add a touch of modern elegance, while the LVP flooring is ideal for pets or just easy up-keep. The primary bedroom features a built-in vanity and huge walk-in closet plus the second bedroom offers great flexibility for another room or home office. Everyday living is made easy with an in-unit washer and dryer and a brand-new HVAC system providing year-round comfort and peace of mind.
Ideally located just minutes from Reston Town Center, North Point Village, the Silver Line Metro, and the Dulles Toll Road, you’ll enjoy effortless access to shopping, dining, commuting, and all that Reston has to offer.
Fresh, inviting, and move-in ready, just unpack and start living your best Reston life.
Contact an agent
Home facts
- Year built:1993
- Listing ID #:VAFX2275966
- Added:102 day(s) ago
- Updated:February 02, 2026 at 05:32 AM
Rooms and interior
- Bedrooms:2
- Total bathrooms:1
- Full bathrooms:1
- Living area:832 sq. ft.
Heating and cooling
- Cooling:Ceiling Fan(s), Central A/C
- Heating:Central, Natural Gas
Structure and exterior
- Year built:1993
- Building area:832 sq. ft.
Schools
- High school:HERNDON
- Elementary school:ALDRIN
Utilities
- Water:Public
- Sewer:Public Sewer
Finances and disclosures
- Price:$350,000
- Price per sq. ft.:$420.67
- Tax amount:$4,074 (2025)
New listings near 1361 Garden Wall Cir #701
- Coming Soon
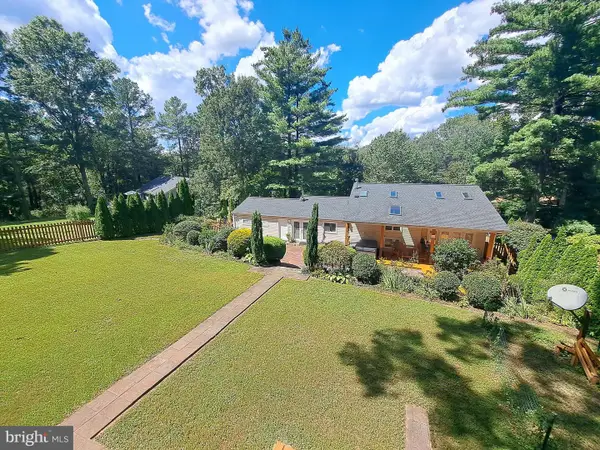 $1,135,000Coming Soon3 beds 3 baths
$1,135,000Coming Soon3 beds 3 baths10929 Howland Dr, RESTON, VA 20191
MLS# VAFX2288034Listed by: KELLER WILLIAMS REALTY - Coming Soon
 $775,000Coming Soon4 beds 3 baths
$775,000Coming Soon4 beds 3 baths1733 Stuart Pointe Ln, HERNDON, VA 20170
MLS# VAFX2288076Listed by: RE/MAX GATEWAY, LLC - New
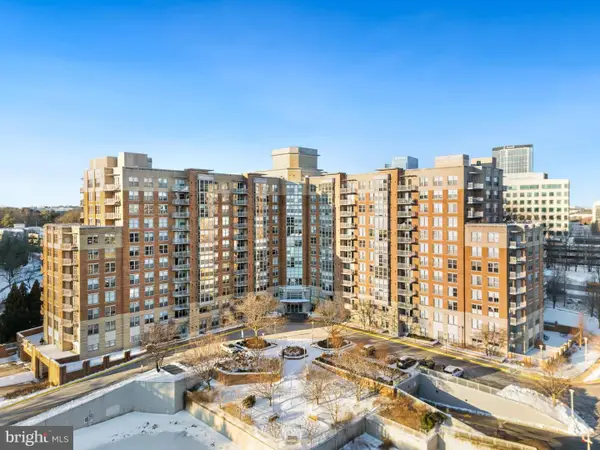 $495,000Active2 beds 2 baths1,161 sq. ft.
$495,000Active2 beds 2 baths1,161 sq. ft.11800 Sunset Hills Rd #702, RESTON, VA 20190
MLS# VAFX2287826Listed by: LONG & FOSTER REAL ESTATE, INC. - New
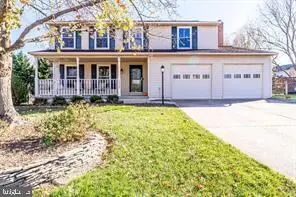 $895,000Active4 beds 3 baths2,552 sq. ft.
$895,000Active4 beds 3 baths2,552 sq. ft.12507 Thunder Chase Dr, RESTON, VA 20191
MLS# VAFX2285264Listed by: WEICHERT, REALTORS - Coming Soon
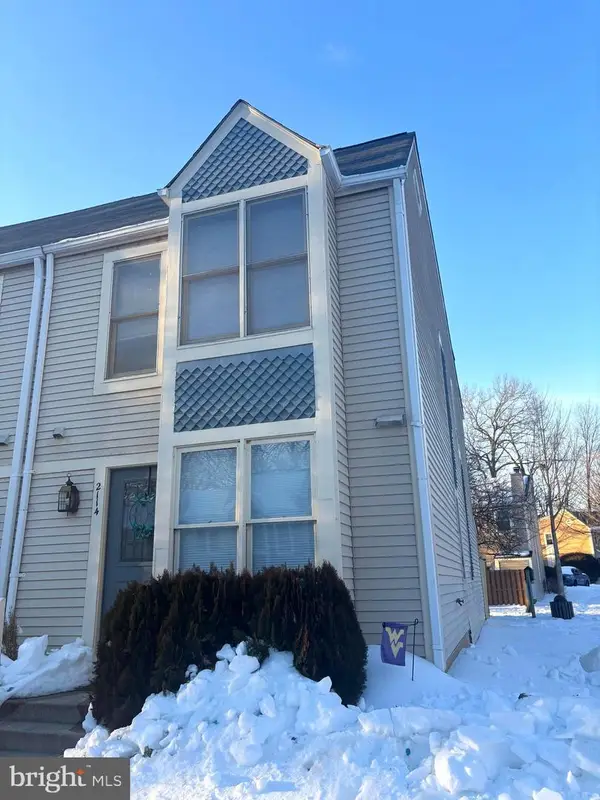 $494,999Coming Soon2 beds 2 baths
$494,999Coming Soon2 beds 2 baths2114 Whisperwood Glen Ln, RESTON, VA 20191
MLS# VAFX2287612Listed by: SAMSON PROPERTIES - Coming Soon
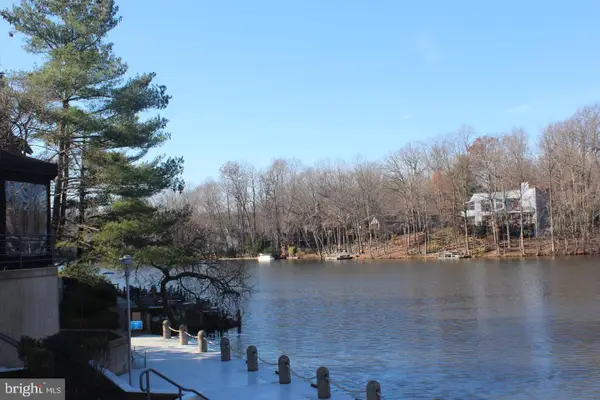 $1,125,000Coming Soon3 beds 4 baths
$1,125,000Coming Soon3 beds 4 baths1953 Lakeport Way, RESTON, VA 20191
MLS# VAFX2287888Listed by: SAMSON PROPERTIES 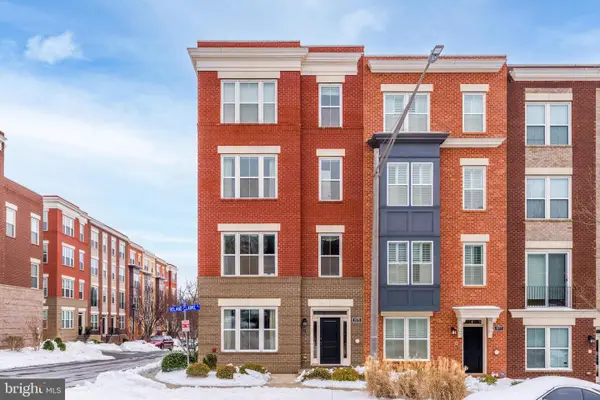 $1,250,000Pending3 beds 5 baths2,836 sq. ft.
$1,250,000Pending3 beds 5 baths2,836 sq. ft.1975 Roland Clarke Pl, RESTON, VA 20191
MLS# VAFX2287832Listed by: PROPERTY COLLECTIVE- Coming SoonOpen Sat, 12 to 3pm
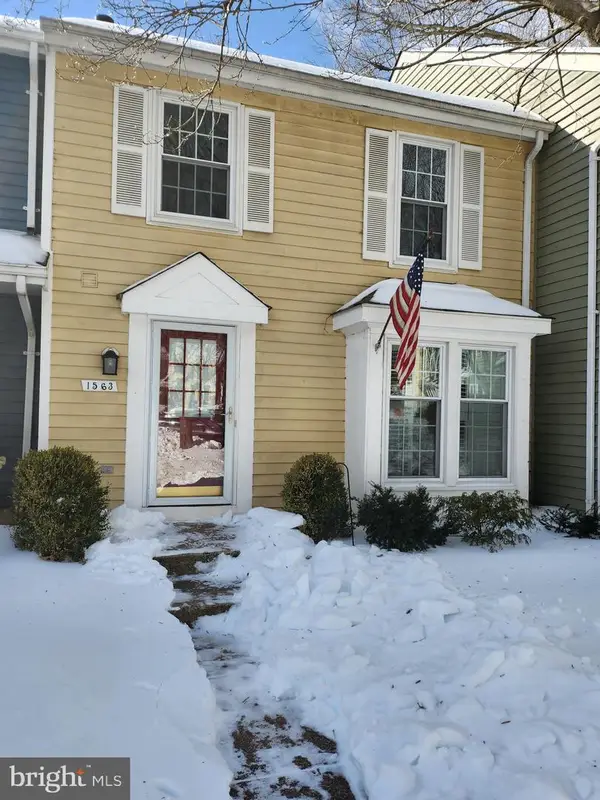 $588,500Coming Soon2 beds 4 baths
$588,500Coming Soon2 beds 4 baths1563 Twisted Oak Dr, RESTON, VA 20194
MLS# VAFX2286732Listed by: CENTURY 21 NEW MILLENNIUM - New
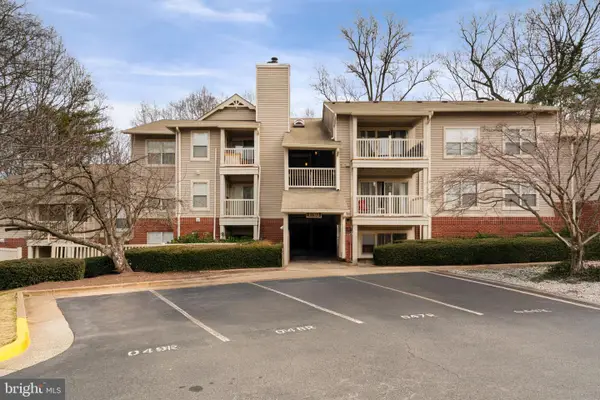 $330,000Active2 beds 1 baths837 sq. ft.
$330,000Active2 beds 1 baths837 sq. ft.11703 Olde English Dr #b, RESTON, VA 20190
MLS# VAFX2287398Listed by: SAMSON PROPERTIES - New
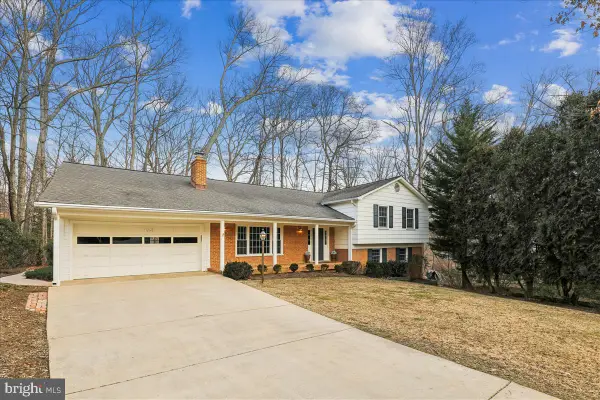 $899,999Active4 beds 3 baths2,212 sq. ft.
$899,999Active4 beds 3 baths2,212 sq. ft.12145 Stirrup Rd, RESTON, VA 20191
MLS# VAFX2287374Listed by: BERKSHIRE HATHAWAY HOMESERVICES PENFED REALTY

