1502 Deer Point Way, RESTON, VA 20194
Local realty services provided by:Better Homes and Gardens Real Estate Reserve
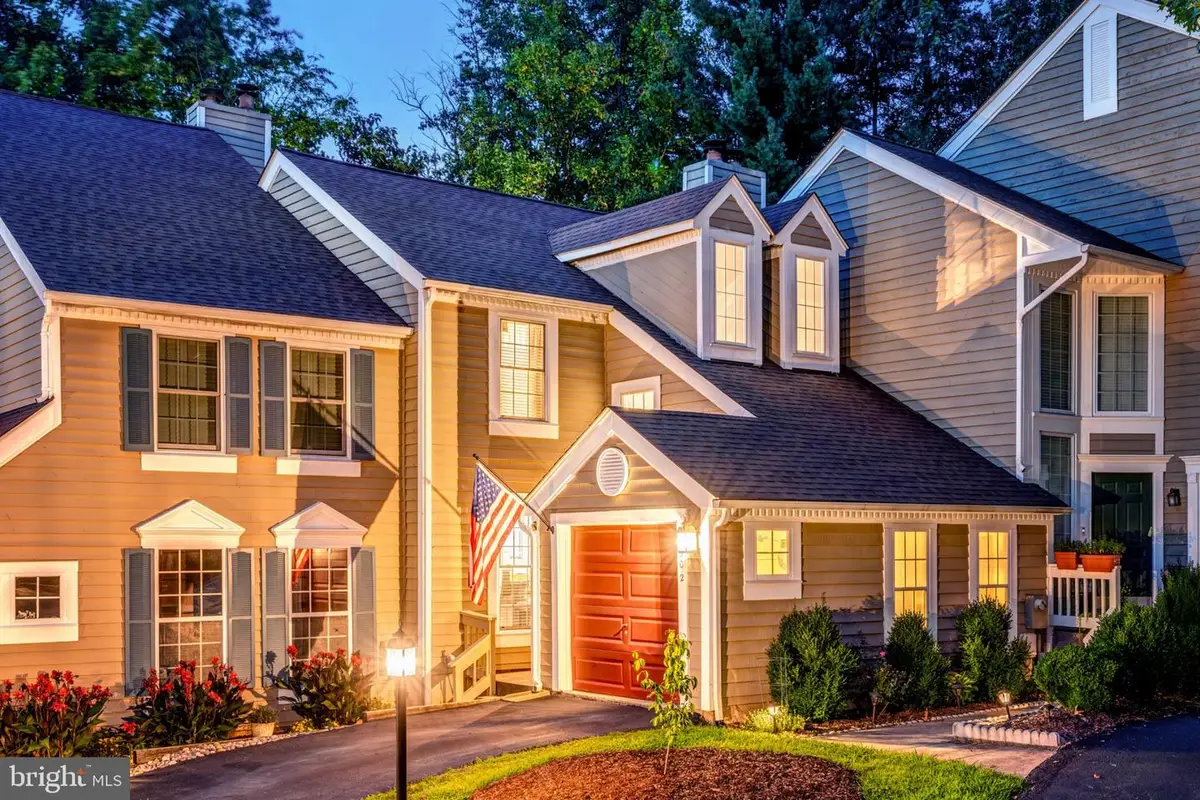
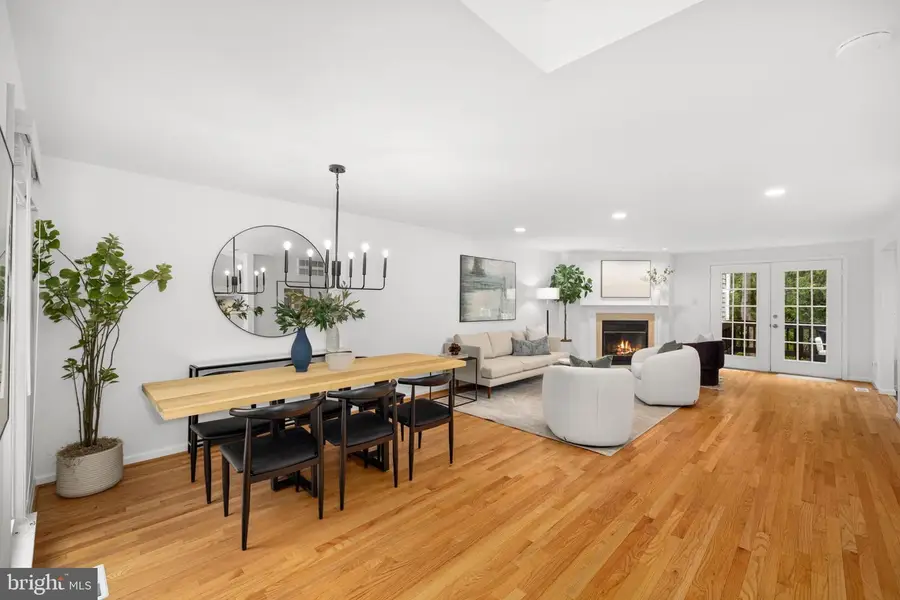
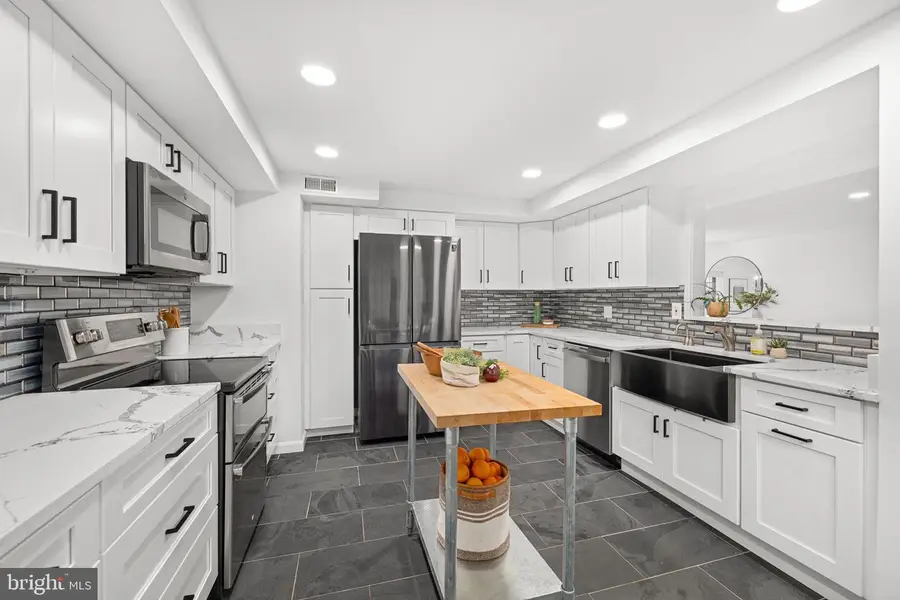
1502 Deer Point Way,RESTON, VA 20194
$815,000
- 4 Beds
- 4 Baths
- - sq. ft.
- Townhouse
- Coming Soon
Upcoming open houses
- Fri, Aug 2205:00 pm - 07:00 pm
- Sat, Aug 2302:00 pm - 04:00 pm
- Sun, Aug 2402:00 pm - 04:00 pm
Listed by:kathy dipp
Office:century 21 redwood realty
MLS#:VAFX2262792
Source:BRIGHTMLS
Price summary
- Price:$815,000
- Monthly HOA dues:$70.67
About this home
Bright, fresh, and move-in ready, this Miller & Smith townhome in Arbor Woods offers over 2,600 sq ft of updated living space plus a garage in a rarely available North Reston location.
The main level features refinished hardwood floors, modern fixtures, and a dramatic two-story foyer filled with natural light. The stunning kitchen boasts quartz counters, upgraded stainless appliances, a stylish farmhouse sink with instant hot water, glass backsplash, recessed lighting, and a walk-in pantry.
The walkout lower level functions as a private guest or in-law suite, complete with a family room and fireplace, full bedroom and bath, and a sleek wet bar/kitchenette with quartz counters, stainless sink, mini fridge, dishwasher, and bar seating, plus access to a second deck and a fenced backyard. Laminate Tiger Wood flooring and generous storage add flexibility.
Major updates completed in 2021 include a New Roof, New Energy-efficient windows, kitchen, baths, lighting, and more. New LG washer & dryer, fresh paint, and refinished hardwood floors keep the home feeling bright and turnkey.
Enjoy a short walk to North Point Village Center for Starbucks, groceries, or lunch, with Reston Town Center just 2 miles away and quick access to Metro, Dulles Toll Road, and Dulles Airport. Reston amenities—pools, trails, lakes, and tennis—complete the package.
Showings start on Friday 8/22. OPEN HOUSES Sat & Sun 2-4pm
Contact an agent
Home facts
- Year built:1988
- Listing Id #:VAFX2262792
- Added:1 day(s) ago
- Updated:August 21, 2025 at 05:32 AM
Rooms and interior
- Bedrooms:4
- Total bathrooms:4
- Full bathrooms:3
- Half bathrooms:1
Heating and cooling
- Cooling:Central A/C
- Heating:Forced Air, Natural Gas
Structure and exterior
- Roof:Architectural Shingle
- Year built:1988
Schools
- High school:HERNDON
- Middle school:HERNDON
- Elementary school:ARMSTRONG
Utilities
- Water:Public
- Sewer:Public Sewer
Finances and disclosures
- Price:$815,000
- Tax amount:$8,506 (2025)
New listings near 1502 Deer Point Way
- Coming Soon
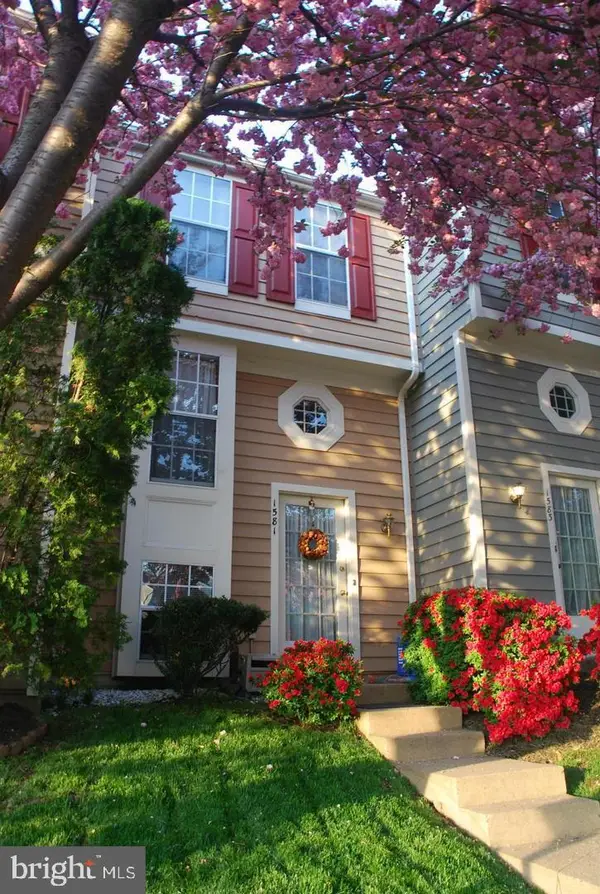 $450,000Coming Soon2 beds 2 baths
$450,000Coming Soon2 beds 2 baths1581 Woodcrest Dr, RESTON, VA 20194
MLS# VAFX2262768Listed by: SAMSON PROPERTIES - Open Thu, 4 to 6pmNew
 $1,349,999Active5 beds 4 baths5,048 sq. ft.
$1,349,999Active5 beds 4 baths5,048 sq. ft.11181 Longwood Grove Dr, RESTON, VA 20194
MLS# VAFX2262702Listed by: PEARSON SMITH REALTY, LLC - Open Sat, 1 to 3pmNew
 $784,900Active4 beds 4 baths2,212 sq. ft.
$784,900Active4 beds 4 baths2,212 sq. ft.11775 Indian Ridge Rd, RESTON, VA 20191
MLS# VAFX2262538Listed by: PEARSON SMITH REALTY, LLC - New
 $328,000Active2 beds 2 baths1,073 sq. ft.
$328,000Active2 beds 2 baths1,073 sq. ft.11841 Shire Ct #2c, RESTON, VA 20191
MLS# VAFX2262564Listed by: REAL BROKER, LLC - Open Thu, 4 to 6pmNew
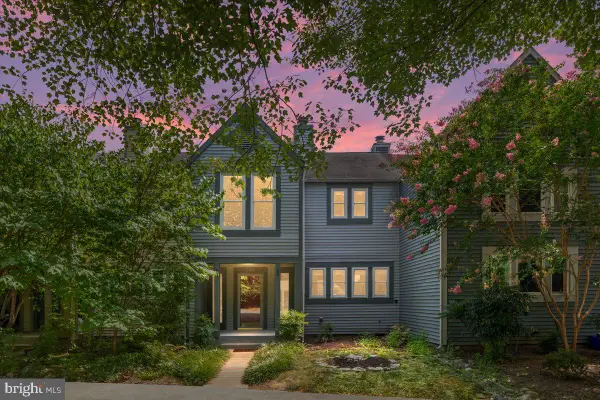 $950,000Active4 beds 4 baths2,647 sq. ft.
$950,000Active4 beds 4 baths2,647 sq. ft.2086 Lake Audubon Ct, RESTON, VA 20191
MLS# VAFX2240526Listed by: COMPASS - Coming Soon
 $319,000Coming Soon1 beds 1 baths
$319,000Coming Soon1 beds 1 baths12001 Market St #t35, RESTON, VA 20190
MLS# VAFX2262262Listed by: SAMSON PROPERTIES - Open Sat, 1 to 3pmNew
 $1,179,000Active5 beds 4 baths3,695 sq. ft.
$1,179,000Active5 beds 4 baths3,695 sq. ft.10857 Hunter Gate Way, RESTON, VA 20194
MLS# VAFX2252528Listed by: IKON REALTY - Coming Soon
 $475,000Coming Soon2 beds 2 baths
$475,000Coming Soon2 beds 2 baths2220 Springwood Dr #k, RESTON, VA 20191
MLS# VAFX2262134Listed by: COLDWELL BANKER REALTY - Open Sat, 12 to 2pmNew
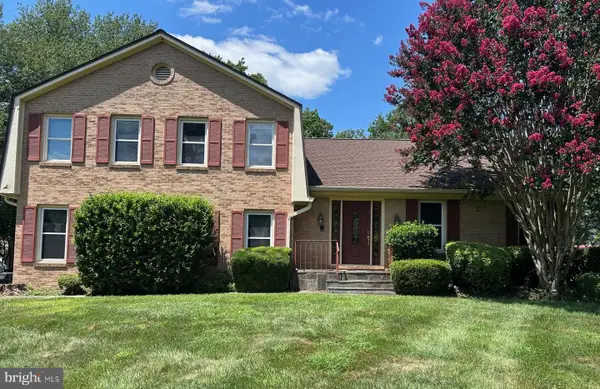 $1,100,000Active5 beds 4 baths2,236 sq. ft.
$1,100,000Active5 beds 4 baths2,236 sq. ft.1950 Weybridge Ln, RESTON, VA 20191
MLS# VAFX2262102Listed by: SAMSON PROPERTIES
