1511 Twisted Oak Dr, Reston, VA 20194
Local realty services provided by:Better Homes and Gardens Real Estate Valley Partners
1511 Twisted Oak Dr,Reston, VA 20194
$525,000
- 3 Beds
- 2 Baths
- 1,340 sq. ft.
- Townhouse
- Pending
Listed by:evelyn mieszala
Office:samson properties
MLS#:VAFX2249938
Source:BRIGHTMLS
Price summary
- Price:$525,000
- Price per sq. ft.:$391.79
- Monthly HOA dues:$135
About this home
Welcome to 1511 Twisted Oak! This beautifully updated 3-bedroom, 1.5-bath townhome is located in the heart of Reston and offers over 1,300 square feet of comfortable living space.
Step inside to discover fresh modern updates throughout, including luxury vinyl plank flooring, brand-new carpet, contemporary light fixtures, and a fresh coat of paint. The kitchen features ample wood cabinetry, stainless steel appliances, marblesque white countertops, and an open layout that flows seamlessly into the dining and living areas. French doors off the dining space lead to a fully fenced, maintenance-free backyard patio—perfect for relaxing or entertaining.
Upstairs, the spacious primary suite includes plush new carpet, three oversized windows that let in abundant natural light, and a walk-in closet. Two additional bedrooms also feature fresh carpet and offer generous closet space to meet all your storage needs.
Contact an agent
Home facts
- Year built:1987
- Listing ID #:VAFX2249938
- Added:93 day(s) ago
- Updated:September 29, 2025 at 07:35 AM
Rooms and interior
- Bedrooms:3
- Total bathrooms:2
- Full bathrooms:1
- Half bathrooms:1
- Living area:1,340 sq. ft.
Heating and cooling
- Cooling:Central A/C
- Heating:Electric, Heat Pump(s)
Structure and exterior
- Year built:1987
- Building area:1,340 sq. ft.
Utilities
- Water:Public
- Sewer:Public Septic
Finances and disclosures
- Price:$525,000
- Price per sq. ft.:$391.79
- Tax amount:$5,834 (2025)
New listings near 1511 Twisted Oak Dr
- New
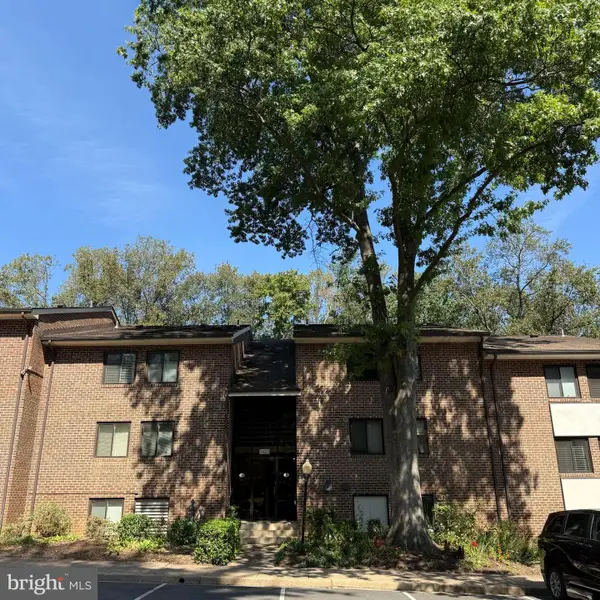 $199,000Active1 beds 1 baths748 sq. ft.
$199,000Active1 beds 1 baths748 sq. ft.1422 Northgate Sq #22/1a, RESTON, VA 20190
MLS# VAFX2267958Listed by: SAMSON PROPERTIES - Coming Soon
 $785,000Coming Soon3 beds 4 baths
$785,000Coming Soon3 beds 4 baths1732 Stuart Pointe Ln, HERNDON, VA 20170
MLS# VAFX2269708Listed by: SAMSON PROPERTIES - Coming Soon
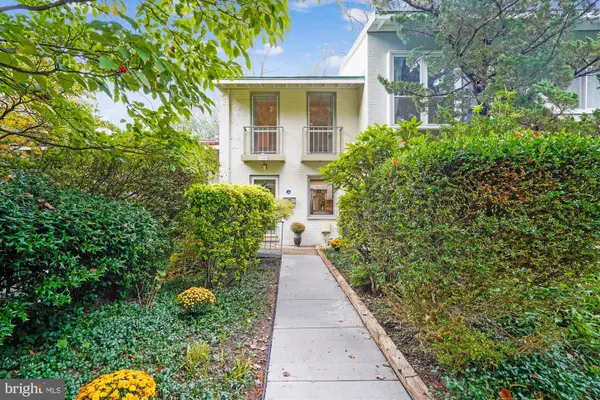 $599,000Coming Soon3 beds 2 baths
$599,000Coming Soon3 beds 2 baths11450 Orchard Ln, RESTON, VA 20190
MLS# VAFX2269584Listed by: COLDWELL BANKER REALTY  $490,000Pending2 beds 2 baths1,165 sq. ft.
$490,000Pending2 beds 2 baths1,165 sq. ft.1519 Church Hill Pl, RESTON, VA 20194
MLS# VAFX2269892Listed by: PROPERTY COLLECTIVE- Coming Soon
 $435,000Coming Soon3 beds 2 baths
$435,000Coming Soon3 beds 2 baths2266 White Cornus Ln, RESTON, VA 20191
MLS# VAFX2269314Listed by: CENTURY 21 NEW MILLENNIUM - Coming Soon
 $349,900Coming Soon1 beds 1 baths
$349,900Coming Soon1 beds 1 baths1435 Church Hill Pl #1435, RESTON, VA 20194
MLS# VAFX2267952Listed by: REDFIN CORPORATION - New
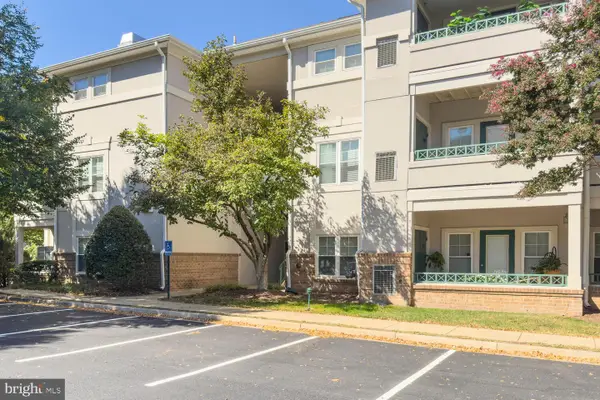 $345,000Active2 beds 1 baths934 sq. ft.
$345,000Active2 beds 1 baths934 sq. ft.12005 Taliesin Pl #31, RESTON, VA 20190
MLS# VAFX2269844Listed by: LONG & FOSTER REAL ESTATE, INC. - New
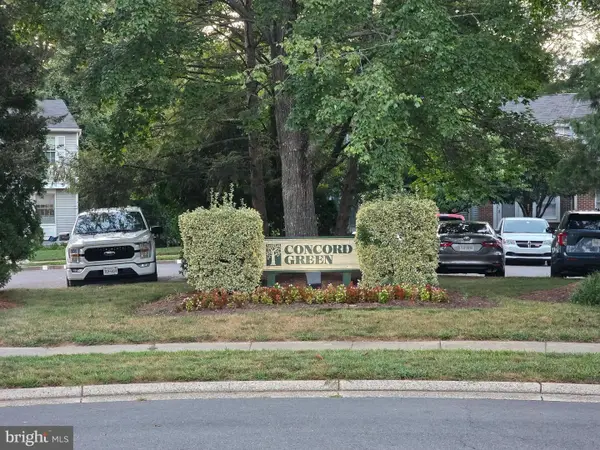 $450,000Active2 beds 2 baths1,380 sq. ft.
$450,000Active2 beds 2 baths1,380 sq. ft.1664 Harvest Green Ct, RESTON, VA 20194
MLS# VAFX2269620Listed by: HOMECOIN.COM - Coming SoonOpen Sat, 2 to 4pm
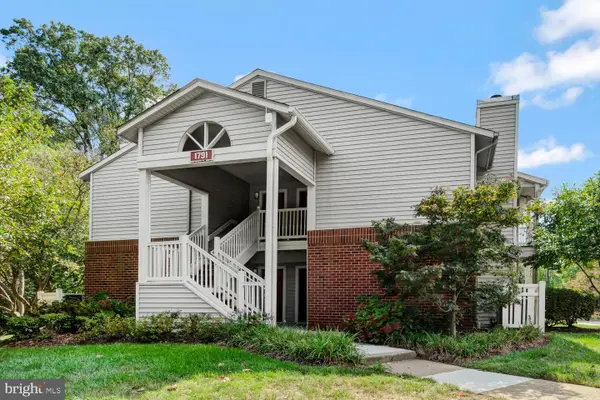 $335,000Coming Soon2 beds 1 baths
$335,000Coming Soon2 beds 1 baths1791 Jonathan Way #1791-c, RESTON, VA 20190
MLS# VAFX2269252Listed by: WASHINGTON FINE PROPERTIES, LLC - New
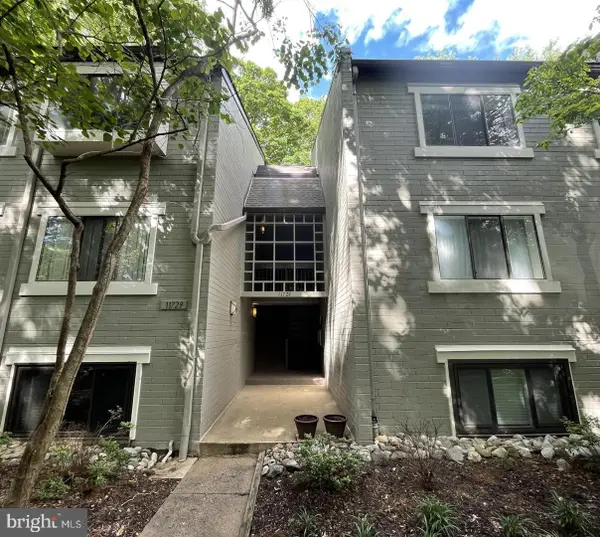 $360,000Active2 beds 2 baths1,053 sq. ft.
$360,000Active2 beds 2 baths1,053 sq. ft.11735 Ledura Ct #201, RESTON, VA 20191
MLS# VAFX2269418Listed by: WELLBORN MANAGEMENT CO., INC.
