1617 Purple Sage Dr, Reston, VA 20194
Local realty services provided by:Better Homes and Gardens Real Estate Community Realty
Listed by:sandra j cronin
Office:coldwell banker realty
MLS#:VAFX2256618
Source:BRIGHTMLS
Price summary
- Price:$460,000
- Price per sq. ft.:$333.33
- Monthly HOA dues:$170
About this home
Welcome home to this beautifully updated 2-bedroom, 1.5-bath townhome in the heart of Reston!
***4.5% ASSUMABLE LOAN loan of up to $355K for qualified buyer! ***
Backing to peaceful common grounds and mature trees, this home offers a tranquil setting with incredible convenience. The kitchen features granite countertops, under-cabinet lighting, and flows into the open main level with vinyl plank flooring throughout. Relax in the cozy living room with a wood-burning fireplace, perfect for cool evenings.
Upstairs, the spacious primary bedroom boasts a custom built-in closet system, while the renovated full bath includes new tile, vanity, and tub. The guest bedroom also offers durable vinyl flooring and great natural light.
The walk-out finished lower level includes a versatile recreation room with vinyl plank flooring, a laundry area, and a convenient half bath. Step outside to a private patio, ideal for outdoor dining or entertaining. Additional highlights include a new HVAC system (2023) and solar panels, keeping electric bills low all year long.
Prime location with easy access to Fairfax County Parkway, Rt. 7, Dulles Airport, Tysons, and the metro system. This is Reston living at its best—schedule your showing today!
Reston area amenities include: Two Silver Line metro stations, 55+ miles of trails, over 1,350 acres of parks and wetlands, 15 swimming pools, 52 tennis/pickleball courts, 4 lakes plus nearby Lake Fairfax park & water park, Reston Community Center, Walker Nature Center, numerous ballfields and playgrounds, 2 golf courses, shop & dine at Reston Town Center, Lake Anne Plaza, museums and art galleries and theatres, numerous community concerts and events year round, W&OD trail, Fairfax County Schools AND a great employment environment!
Contact an agent
Home facts
- Year built:1985
- Listing ID #:VAFX2256618
- Added:62 day(s) ago
- Updated:September 29, 2025 at 07:35 AM
Rooms and interior
- Bedrooms:2
- Total bathrooms:2
- Full bathrooms:1
- Half bathrooms:1
- Living area:1,380 sq. ft.
Heating and cooling
- Cooling:Central A/C
- Heating:Electric, Heat Pump(s), Solar
Structure and exterior
- Roof:Shingle
- Year built:1985
- Building area:1,380 sq. ft.
- Lot area:0.02 Acres
Schools
- High school:HERNDON
- Middle school:HERNDON
- Elementary school:ALDRIN
Utilities
- Water:Public
- Sewer:Public Sewer
Finances and disclosures
- Price:$460,000
- Price per sq. ft.:$333.33
- Tax amount:$5,451 (2025)
New listings near 1617 Purple Sage Dr
- New
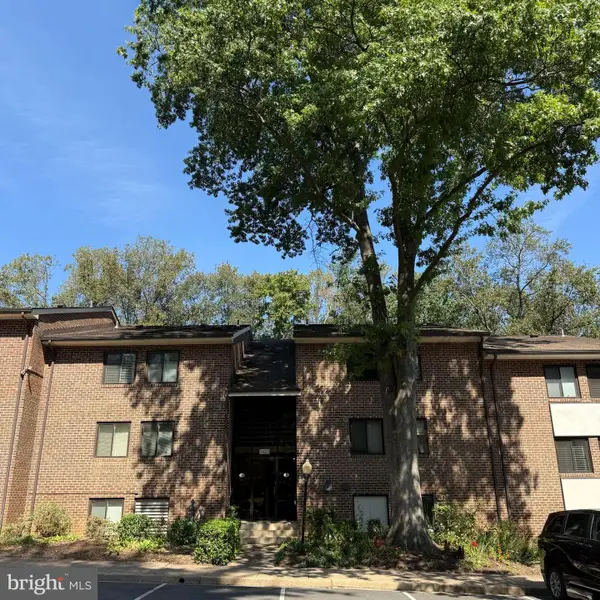 $199,000Active1 beds 1 baths748 sq. ft.
$199,000Active1 beds 1 baths748 sq. ft.1422 Northgate Sq #22/1a, RESTON, VA 20190
MLS# VAFX2267958Listed by: SAMSON PROPERTIES - Coming Soon
 $785,000Coming Soon3 beds 4 baths
$785,000Coming Soon3 beds 4 baths1732 Stuart Pointe Ln, HERNDON, VA 20170
MLS# VAFX2269708Listed by: SAMSON PROPERTIES - Coming Soon
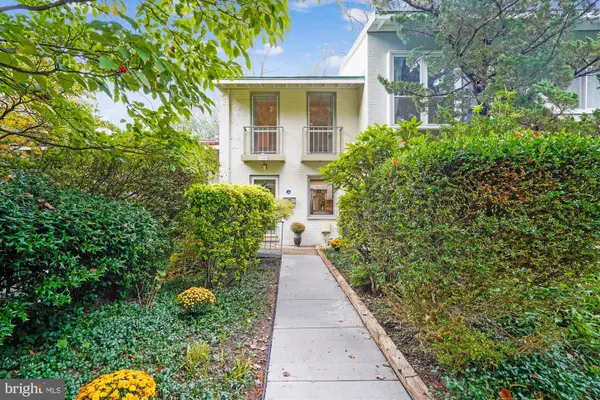 $599,000Coming Soon3 beds 2 baths
$599,000Coming Soon3 beds 2 baths11450 Orchard Ln, RESTON, VA 20190
MLS# VAFX2269584Listed by: COLDWELL BANKER REALTY  $490,000Pending2 beds 2 baths1,165 sq. ft.
$490,000Pending2 beds 2 baths1,165 sq. ft.1519 Church Hill Pl, RESTON, VA 20194
MLS# VAFX2269892Listed by: PROPERTY COLLECTIVE- Coming Soon
 $435,000Coming Soon3 beds 2 baths
$435,000Coming Soon3 beds 2 baths2266 White Cornus Ln, RESTON, VA 20191
MLS# VAFX2269314Listed by: CENTURY 21 NEW MILLENNIUM - Coming Soon
 $349,900Coming Soon1 beds 1 baths
$349,900Coming Soon1 beds 1 baths1435 Church Hill Pl #1435, RESTON, VA 20194
MLS# VAFX2267952Listed by: REDFIN CORPORATION - New
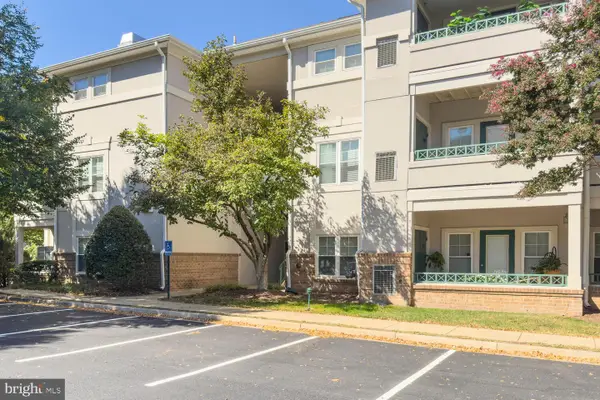 $345,000Active2 beds 1 baths934 sq. ft.
$345,000Active2 beds 1 baths934 sq. ft.12005 Taliesin Pl #31, RESTON, VA 20190
MLS# VAFX2269844Listed by: LONG & FOSTER REAL ESTATE, INC. - New
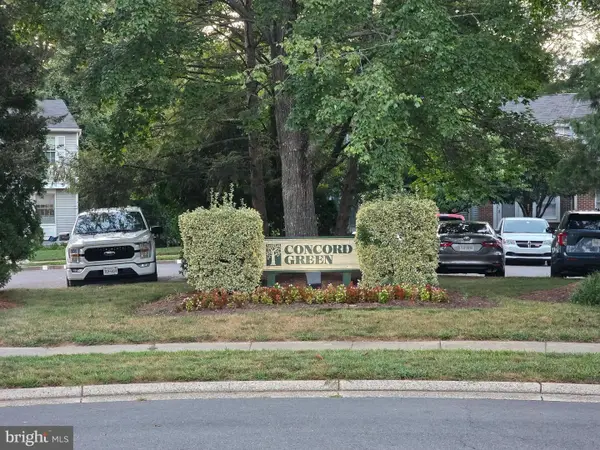 $450,000Active2 beds 2 baths1,380 sq. ft.
$450,000Active2 beds 2 baths1,380 sq. ft.1664 Harvest Green Ct, RESTON, VA 20194
MLS# VAFX2269620Listed by: HOMECOIN.COM - Coming SoonOpen Sat, 2 to 4pm
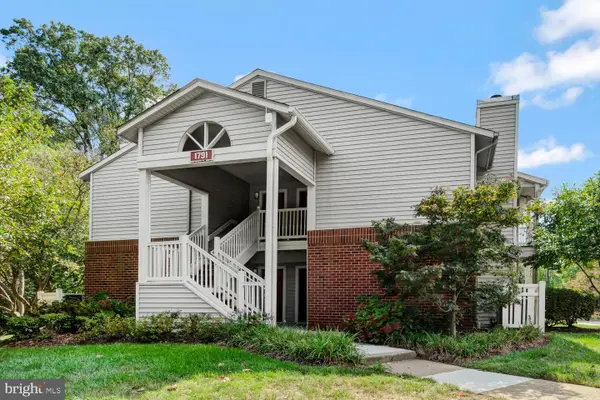 $335,000Coming Soon2 beds 1 baths
$335,000Coming Soon2 beds 1 baths1791 Jonathan Way #1791-c, RESTON, VA 20190
MLS# VAFX2269252Listed by: WASHINGTON FINE PROPERTIES, LLC - New
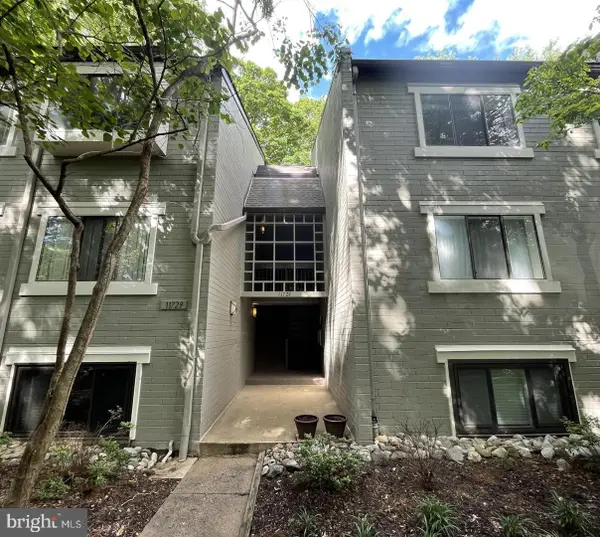 $360,000Active2 beds 2 baths1,053 sq. ft.
$360,000Active2 beds 2 baths1,053 sq. ft.11735 Ledura Ct #201, RESTON, VA 20191
MLS# VAFX2269418Listed by: WELLBORN MANAGEMENT CO., INC.
