Local realty services provided by:Better Homes and Gardens Real Estate Valley Partners
1656 Parkcrest Cir #2d/301,Reston, VA 20190
$335,000
- 1 Beds
- 1 Baths
- 949 sq. ft.
- Condominium
- Active
Listed by: jonathan minerick
Office: homecoin.com
MLS#:VAFX2277096
Source:BRIGHTMLS
Price summary
- Price:$335,000
- Price per sq. ft.:$353
- Monthly HOA dues:$70.67
About this home
Welcome to 1656 Parkcrest Circle #301, Reston, VA 20190 — a sunny 949 sq. ft., fully renovated 1-bedroom corner condo offering modern comfort, thoughtful upgrades, and peaceful treetop views from a large private balcony.
This bright and airy home has been extensively updated and features new LVP flooring, modern lighting, designer paint, and upgraded doors throughout. Major improvements include a new HVAC system and new electric panel.
The fully updated kitchen is both stylish and functional, showcasing quartz countertops, custom cabinetry, stainless steel appliances, and a deep sink, all complemented by a charming bay window—perfect for a breakfast nook or cozy reading spot.
The spacious bedroom offers a step-in closet, while the updated bathroom features a sleek vanity, high-end fixtures, and a spa-like feel. An in-unit washer and dryer adds everyday convenience.
Enjoy the ease of an assigned covered carport, offering protected parking year-round. Nestled in a tranquil, tree-lined community, this bright corner unit blends modern design, comfort, and an unbeatable Reston location, just minutes from the W&OD Trail, Reston Town Center shopping and dining, and the Wiehle Metro Silver Line.
Move-in ready, beautifully updated, and ideally located—this home delivers exceptional value and lifestyle.
Contact an agent
Home facts
- Year built:1973
- Listing ID #:VAFX2277096
- Added:94 day(s) ago
- Updated:February 02, 2026 at 02:43 PM
Rooms and interior
- Bedrooms:1
- Total bathrooms:1
- Full bathrooms:1
- Living area:949 sq. ft.
Heating and cooling
- Cooling:Central A/C
- Heating:Forced Air, Natural Gas
Structure and exterior
- Roof:Shingle
- Year built:1973
- Building area:949 sq. ft.
Schools
- High school:SOUTH COUNTY
- Middle school:HUGHES
- Elementary school:FOREST EDGE
Utilities
- Water:Public
- Sewer:Public Sewer
Finances and disclosures
- Price:$335,000
- Price per sq. ft.:$353
- Tax amount:$3,391 (2025)
New listings near 1656 Parkcrest Cir #2d/301
- Coming Soon
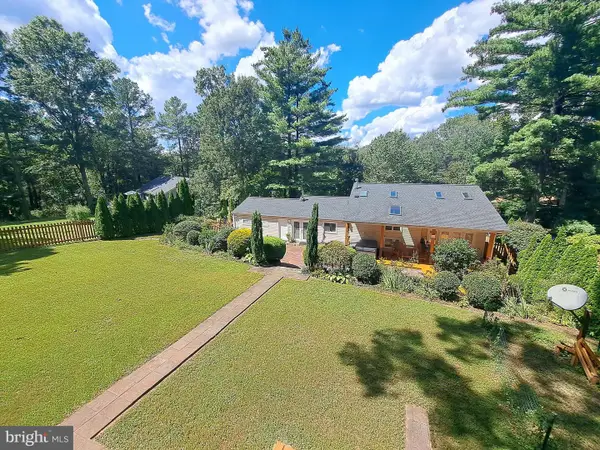 $1,135,000Coming Soon3 beds 3 baths
$1,135,000Coming Soon3 beds 3 baths10929 Howland Dr, RESTON, VA 20191
MLS# VAFX2288034Listed by: KELLER WILLIAMS REALTY - Coming Soon
 $775,000Coming Soon4 beds 3 baths
$775,000Coming Soon4 beds 3 baths1733 Stuart Pointe Ln, HERNDON, VA 20170
MLS# VAFX2288076Listed by: RE/MAX GATEWAY, LLC - New
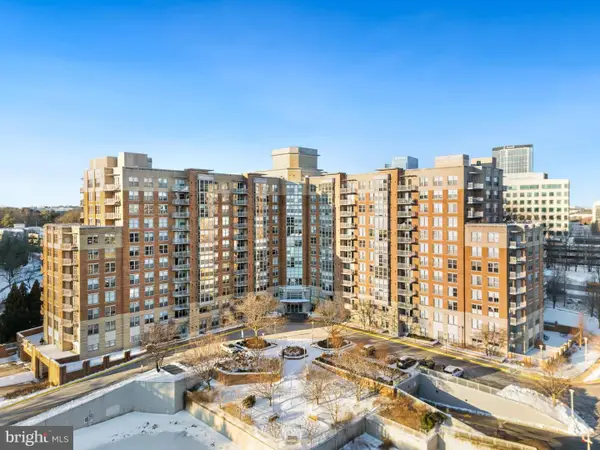 $495,000Active2 beds 2 baths1,161 sq. ft.
$495,000Active2 beds 2 baths1,161 sq. ft.11800 Sunset Hills Rd #702, RESTON, VA 20190
MLS# VAFX2287826Listed by: LONG & FOSTER REAL ESTATE, INC. - New
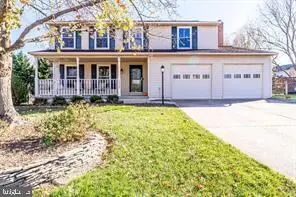 $895,000Active4 beds 3 baths2,552 sq. ft.
$895,000Active4 beds 3 baths2,552 sq. ft.12507 Thunder Chase Dr, RESTON, VA 20191
MLS# VAFX2285264Listed by: WEICHERT, REALTORS - Coming Soon
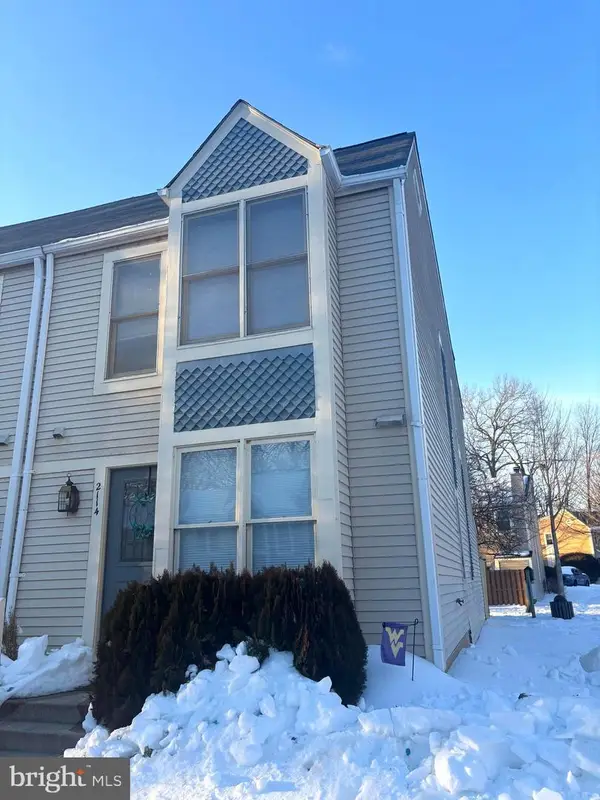 $494,999Coming Soon2 beds 2 baths
$494,999Coming Soon2 beds 2 baths2114 Whisperwood Glen Ln, RESTON, VA 20191
MLS# VAFX2287612Listed by: SAMSON PROPERTIES - Coming Soon
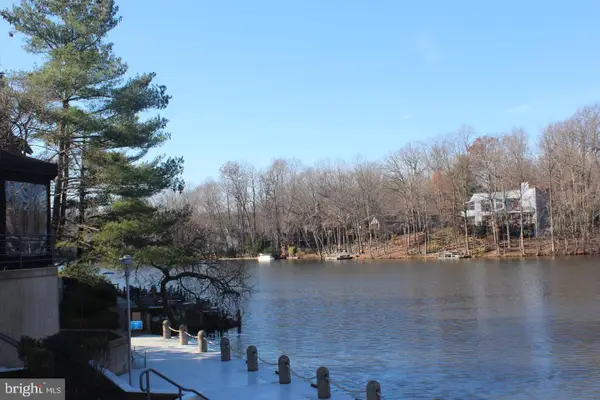 $1,125,000Coming Soon3 beds 4 baths
$1,125,000Coming Soon3 beds 4 baths1953 Lakeport Way, RESTON, VA 20191
MLS# VAFX2287888Listed by: SAMSON PROPERTIES 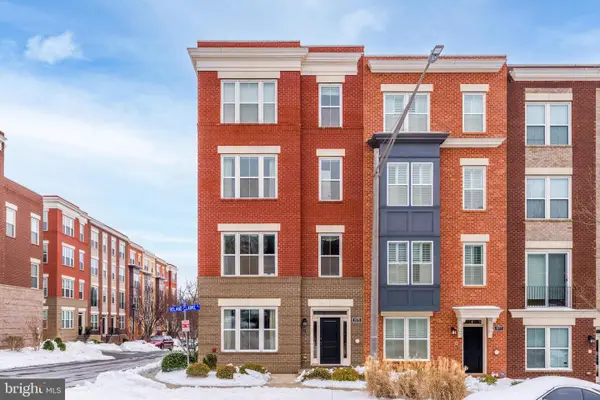 $1,250,000Pending3 beds 5 baths2,836 sq. ft.
$1,250,000Pending3 beds 5 baths2,836 sq. ft.1975 Roland Clarke Pl, RESTON, VA 20191
MLS# VAFX2287832Listed by: PROPERTY COLLECTIVE- Coming SoonOpen Sat, 12 to 3pm
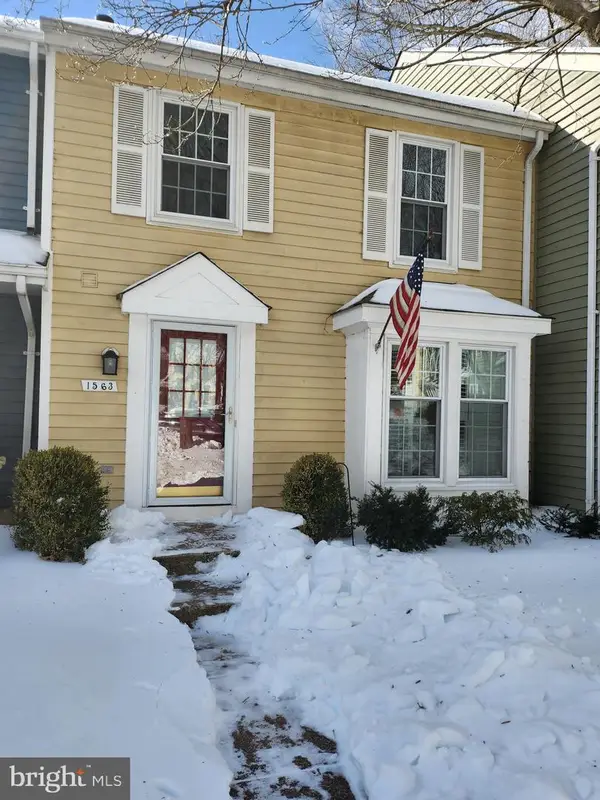 $588,500Coming Soon2 beds 4 baths
$588,500Coming Soon2 beds 4 baths1563 Twisted Oak Dr, RESTON, VA 20194
MLS# VAFX2286732Listed by: CENTURY 21 NEW MILLENNIUM - New
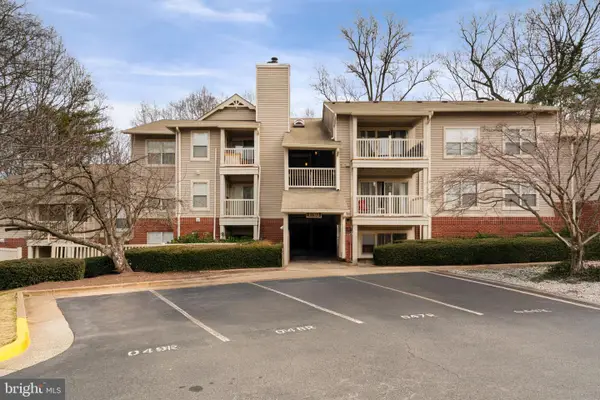 $330,000Active2 beds 1 baths837 sq. ft.
$330,000Active2 beds 1 baths837 sq. ft.11703 Olde English Dr #b, RESTON, VA 20190
MLS# VAFX2287398Listed by: SAMSON PROPERTIES - New
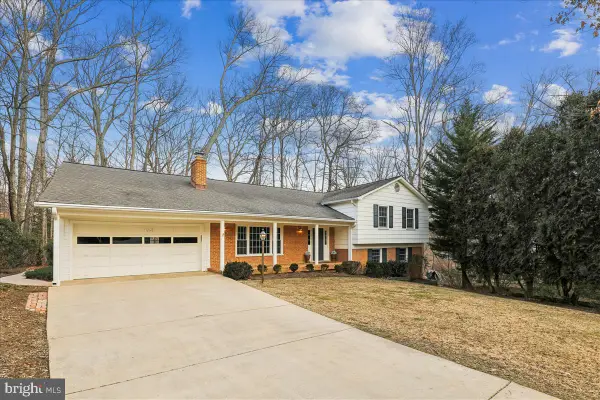 $899,999Active4 beds 3 baths2,212 sq. ft.
$899,999Active4 beds 3 baths2,212 sq. ft.12145 Stirrup Rd, RESTON, VA 20191
MLS# VAFX2287374Listed by: BERKSHIRE HATHAWAY HOMESERVICES PENFED REALTY

