1711 Blue Flint Ct, Reston, VA 20190
Local realty services provided by:Better Homes and Gardens Real Estate Maturo
1711 Blue Flint Ct,Reston, VA 20190
$799,975
- 3 Beds
- 4 Baths
- 1,560 sq. ft.
- Townhouse
- Active
Listed by:nikki noel quinn
Office:coldwell banker realty
MLS#:VAFX2209746
Source:BRIGHTMLS
Price summary
- Price:$799,975
- Price per sq. ft.:$512.8
- Monthly HOA dues:$177
About this home
Dont miss this rare find! This spacious home offers 3 levels of living space perfectly situated just minutes from the vibrant and oh so popular Reston Town Center. This home is packed with charm, an open concept floorplan, modern conveniences and is move in ready.
The Entrance Level, complete with large foyer and versatile living space that can easiy be converted into a conforming bedroom with attached full bath or perhaps, home office or media room. Direct access to your, partially fenced, private outdoor retreat area and garage entrance are also on the entry level. The washer and dryer are included in your dedicated laundry room
Main Level, the heart of the home, where an open layout connects the kitchen, dining and living areas. Light, bright and open with abundant natural light coming from large glass doors leading to the private elevated deck off the living area. Cozy up to the gas fireplace during cold days. The eat in kitchen is equipped with a new gas stove/oven, GE appliances and you will have no problem finding room for everything with an abundance of trending wood cabinetry. Large windows keep the kitchen light and bright. You have space to host and gather to your hearts content with the additional dining area.
The Upper Level is dedicated to rest and relaxation and completes this home with a large Primary bedroom, large walk-in closet, private en suite and beautiful vaulted ceilings. Two addtional bedrooms with large closets and a 3rd full bathroom with linen closet will allow everyone to rest comfortably in their own space.
This home is in great condition and move in ready! New roof 2025, new exterior paint 2024.
Key Features:
* Spacious Layout: 3 bedrooms, 3 full baths, and a powder room
* Spacious additional living space on entrance level
* Private Outdoor Space: Partially fenced yard on the entrance level
* Private deck off the 2nd story living area
* Modern Conveniences: furnace (2012) and water heater (2011)
* Features: Gas fireplace
* Plenty of natural light from a abundance of windows
* Kitchen Amenities: Gas stove and newer GE stainless steal appliances
* New roof (2024)
*New exterior paint (2023)
* Attached garage, driveway and ample guest parking
This townhome is part of a welcoming community that offers private community amenities; a large outdoor pool along with clubhouse that includes a fitness room. This desirable location provides access to multiple scenic recreational trails that connect throughout Reston. You are also just minutes away from a large variety of dining options, year round entertainment, upscale shopping and the Metro train and bus system that connects many Northern Virginia cities and gives you a direct connection to Washington DC and Dulles International Airport. This is the perfect location for a vibrant lifestyle. Fun Fact- The micro grid used by the hospital, bolsters the neighborhood power and there has not be a power outage for years!
Seller is motivated so don't miss your chance to own this fantastic property and make it your own!
Contact an agent
Home facts
- Year built:1994
- Listing ID #:VAFX2209746
- Added:74 day(s) ago
- Updated:September 29, 2025 at 01:51 PM
Rooms and interior
- Bedrooms:3
- Total bathrooms:4
- Full bathrooms:3
- Half bathrooms:1
- Living area:1,560 sq. ft.
Heating and cooling
- Cooling:Ceiling Fan(s), Central A/C
- Heating:Forced Air, Natural Gas
Structure and exterior
- Roof:Asphalt
- Year built:1994
- Building area:1,560 sq. ft.
- Lot area:0.04 Acres
Schools
- High school:SOUTH LAKES
- Elementary school:LAKE ANNE
Utilities
- Water:Public
- Sewer:Public Sewer
Finances and disclosures
- Price:$799,975
- Price per sq. ft.:$512.8
- Tax amount:$8,423 (2024)
New listings near 1711 Blue Flint Ct
- New
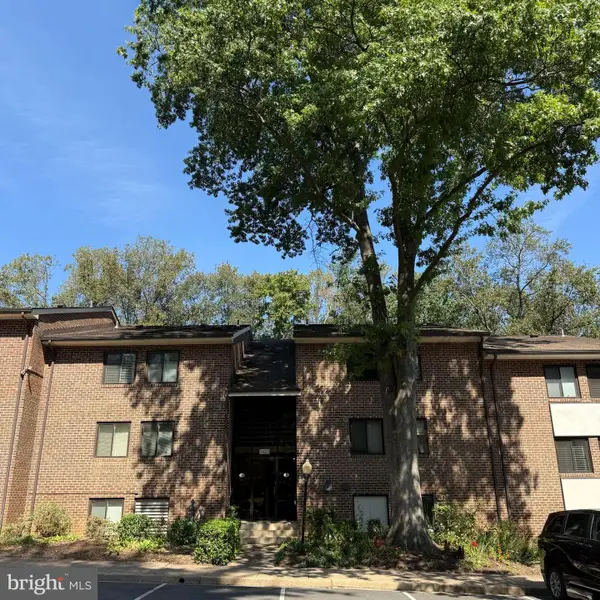 $199,000Active1 beds 1 baths748 sq. ft.
$199,000Active1 beds 1 baths748 sq. ft.1422 Northgate Sq #22/1a, RESTON, VA 20190
MLS# VAFX2267958Listed by: SAMSON PROPERTIES - Coming Soon
 $785,000Coming Soon3 beds 4 baths
$785,000Coming Soon3 beds 4 baths1732 Stuart Pointe Ln, HERNDON, VA 20170
MLS# VAFX2269708Listed by: SAMSON PROPERTIES - Coming Soon
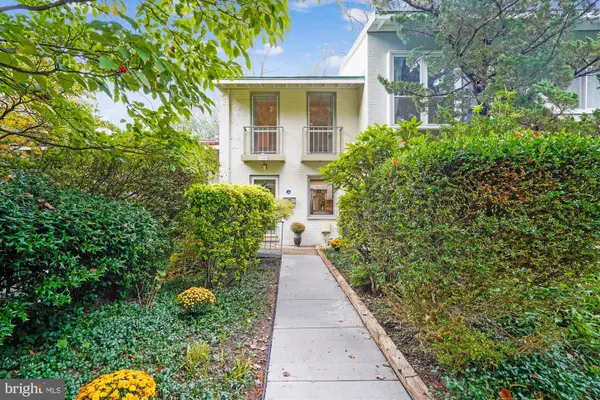 $599,000Coming Soon3 beds 2 baths
$599,000Coming Soon3 beds 2 baths11450 Orchard Ln, RESTON, VA 20190
MLS# VAFX2269584Listed by: COLDWELL BANKER REALTY  $490,000Pending2 beds 2 baths1,165 sq. ft.
$490,000Pending2 beds 2 baths1,165 sq. ft.1519 Church Hill Pl, RESTON, VA 20194
MLS# VAFX2269892Listed by: PROPERTY COLLECTIVE- Coming Soon
 $435,000Coming Soon3 beds 2 baths
$435,000Coming Soon3 beds 2 baths2266 White Cornus Ln, RESTON, VA 20191
MLS# VAFX2269314Listed by: CENTURY 21 NEW MILLENNIUM - Coming Soon
 $349,900Coming Soon1 beds 1 baths
$349,900Coming Soon1 beds 1 baths1435 Church Hill Pl #1435, RESTON, VA 20194
MLS# VAFX2267952Listed by: REDFIN CORPORATION - New
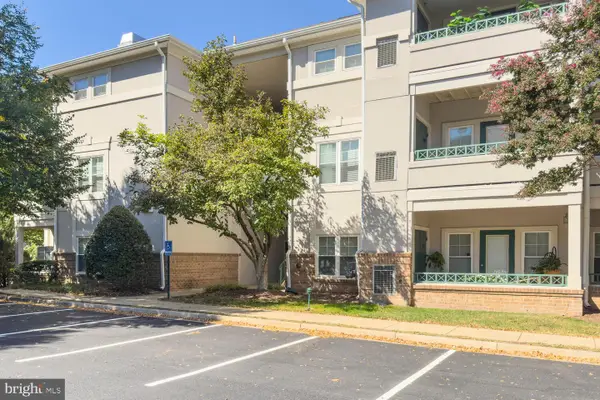 $345,000Active2 beds 1 baths934 sq. ft.
$345,000Active2 beds 1 baths934 sq. ft.12005 Taliesin Pl #31, RESTON, VA 20190
MLS# VAFX2269844Listed by: LONG & FOSTER REAL ESTATE, INC. - New
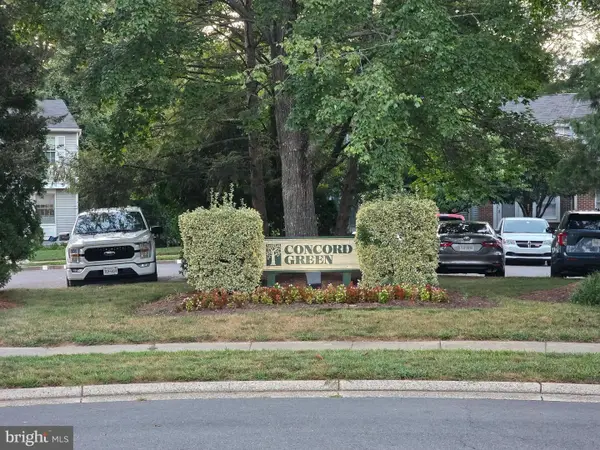 $450,000Active2 beds 2 baths1,380 sq. ft.
$450,000Active2 beds 2 baths1,380 sq. ft.1664 Harvest Green Ct, RESTON, VA 20194
MLS# VAFX2269620Listed by: HOMECOIN.COM - Coming SoonOpen Sat, 2 to 4pm
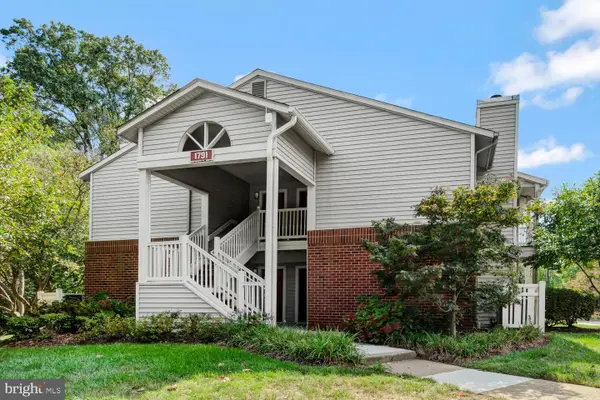 $335,000Coming Soon2 beds 1 baths
$335,000Coming Soon2 beds 1 baths1791 Jonathan Way #1791-c, RESTON, VA 20190
MLS# VAFX2269252Listed by: WASHINGTON FINE PROPERTIES, LLC - New
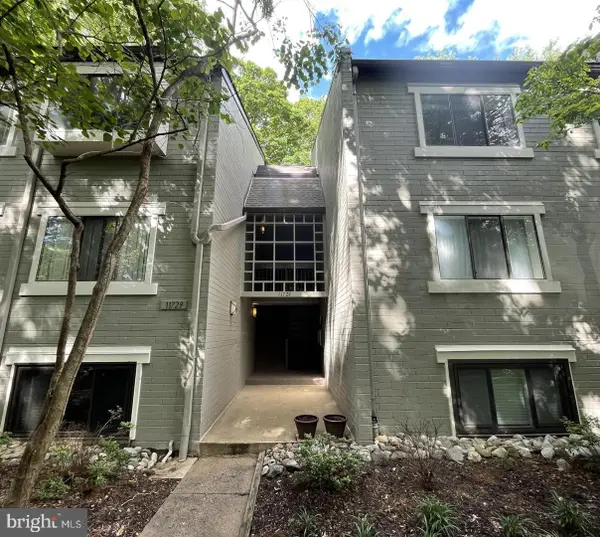 $360,000Active2 beds 2 baths1,053 sq. ft.
$360,000Active2 beds 2 baths1,053 sq. ft.11735 Ledura Ct #201, RESTON, VA 20191
MLS# VAFX2269418Listed by: WELLBORN MANAGEMENT CO., INC.
