Local realty services provided by:Better Homes and Gardens Real Estate Premier
Listed by: bethany k ellis, michel laudier
Office: long & foster real estate, inc.
MLS#:VAFX2274986
Source:BRIGHTMLS
Price summary
- Price:$559,000
- Price per sq. ft.:$429.67
About this home
❄️ NO SNOW TO SHOVEL HERE! ❄️ Step out of your condo, take the elevator to your car and onward you go!! Welcome to effortless living in the highly sought-after Stratford Park community! This bright, inviting two-bedroom, two-bathroom corner condo offers the perfect blend of comfort, space, and unmatched convenience. Step inside and discover an open, seamless floor plan defined by continuous, warm wood and luxury vinyl plank (LVP) flooring. The layout is meticulously designed for modern living, featuring an open floor plan with a large, eat-in kitchen as well as dining space for entertaining, a spacious living room that includes a sunroom and an easily accessible entry-level bedroom.
The spacious kitchen, is a culinary delight, offering plenty of counter space and a pantry that cleverly hides the in-unit washer and dryer. Retreat to the primary suite, where the separate shower and soaking tub offers a soothing escape - perfect for unwinding after a long day. New window blinds installed.
Practicality is key, complete with a garage parking space and separate storage unit. Best of all, you can truly relax knowing that maintenance-free living is guaranteed, with services like lawn care, exterior maintenance and snow removal are included.
The Stratford Park community elevates your daily routine with outstanding amenities, including a refreshing outdoor pool, a relaxing hot tub, and a well-equipped exercise room. There are also walking paths and trails nearby. The location is superb: enjoy a commuter's dream with metro and bus stations situated less than one mile away as well as Reston Town Center across the street.
Contact an agent
Home facts
- Year built:2002
- Listing ID #:VAFX2274986
- Added:109 day(s) ago
- Updated:February 02, 2026 at 02:43 PM
Rooms and interior
- Bedrooms:2
- Total bathrooms:2
- Full bathrooms:2
- Living area:1,301 sq. ft.
Heating and cooling
- Cooling:Central A/C
- Heating:Forced Air, Natural Gas
Structure and exterior
- Year built:2002
- Building area:1,301 sq. ft.
Schools
- High school:SOUTH LAKES
- Middle school:HUGHES
- Elementary school:LAKE ANNE
Utilities
- Water:Public
- Sewer:Public Sewer
Finances and disclosures
- Price:$559,000
- Price per sq. ft.:$429.67
- Tax amount:$6,385 (2025)
New listings near 1851 Stratford Park Pl #212
- Coming Soon
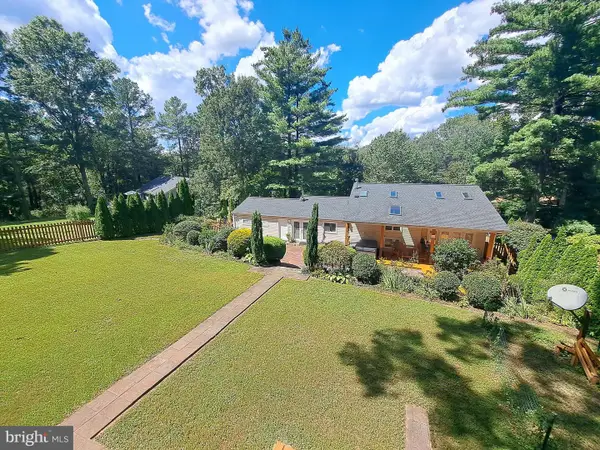 $1,135,000Coming Soon3 beds 3 baths
$1,135,000Coming Soon3 beds 3 baths10929 Howland Dr, RESTON, VA 20191
MLS# VAFX2288034Listed by: KELLER WILLIAMS REALTY - Coming Soon
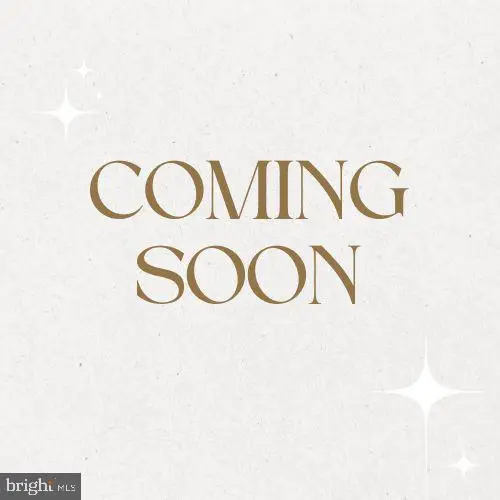 $775,000Coming Soon4 beds 3 baths
$775,000Coming Soon4 beds 3 baths1733 Stuart Pointe Ln, HERNDON, VA 20170
MLS# VAFX2288076Listed by: RE/MAX GATEWAY, LLC - New
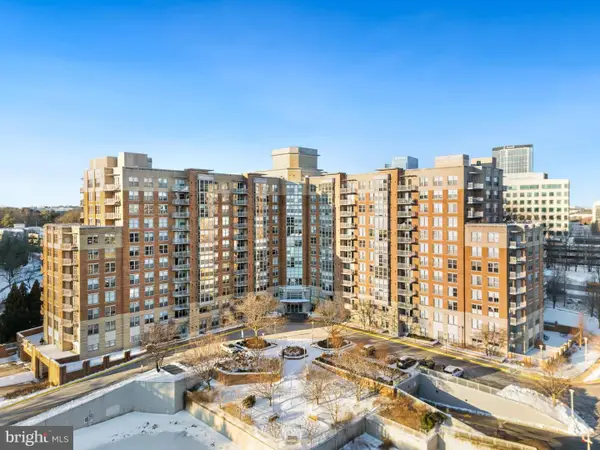 $495,000Active2 beds 2 baths1,161 sq. ft.
$495,000Active2 beds 2 baths1,161 sq. ft.11800 Sunset Hills Rd #702, RESTON, VA 20190
MLS# VAFX2287826Listed by: LONG & FOSTER REAL ESTATE, INC. - New
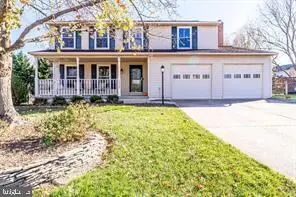 $895,000Active4 beds 3 baths2,552 sq. ft.
$895,000Active4 beds 3 baths2,552 sq. ft.12507 Thunder Chase Dr, RESTON, VA 20191
MLS# VAFX2285264Listed by: WEICHERT, REALTORS - Coming Soon
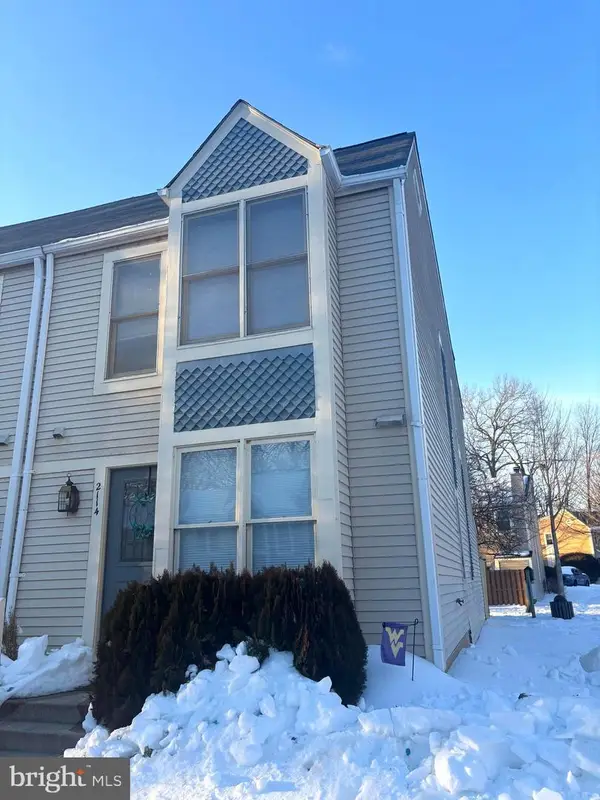 $494,999Coming Soon2 beds 2 baths
$494,999Coming Soon2 beds 2 baths2114 Whisperwood Glen Ln, RESTON, VA 20191
MLS# VAFX2287612Listed by: SAMSON PROPERTIES - Coming Soon
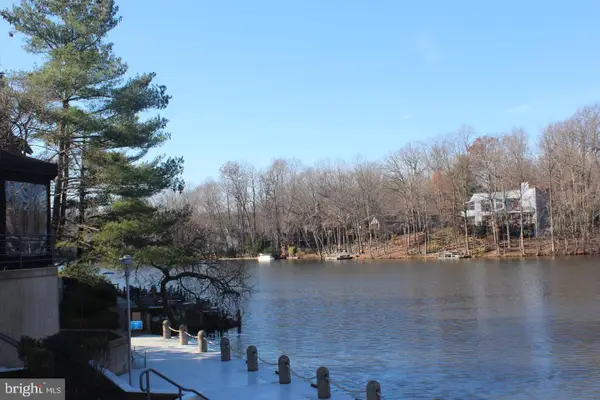 $1,125,000Coming Soon3 beds 4 baths
$1,125,000Coming Soon3 beds 4 baths1953 Lakeport Way, RESTON, VA 20191
MLS# VAFX2287888Listed by: SAMSON PROPERTIES 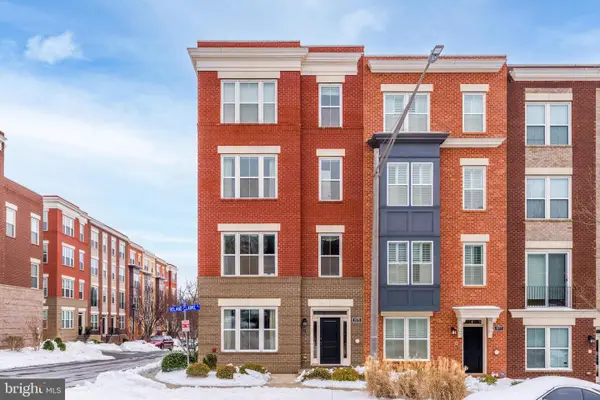 $1,250,000Pending3 beds 5 baths2,836 sq. ft.
$1,250,000Pending3 beds 5 baths2,836 sq. ft.1975 Roland Clarke Pl, RESTON, VA 20191
MLS# VAFX2287832Listed by: PROPERTY COLLECTIVE- Coming SoonOpen Sat, 12 to 3pm
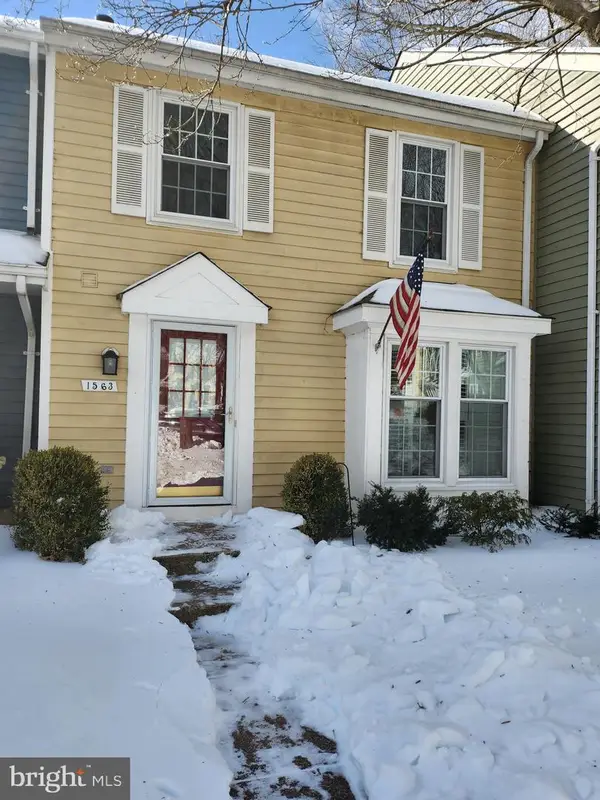 $588,500Coming Soon2 beds 4 baths
$588,500Coming Soon2 beds 4 baths1563 Twisted Oak Dr, RESTON, VA 20194
MLS# VAFX2286732Listed by: CENTURY 21 NEW MILLENNIUM - New
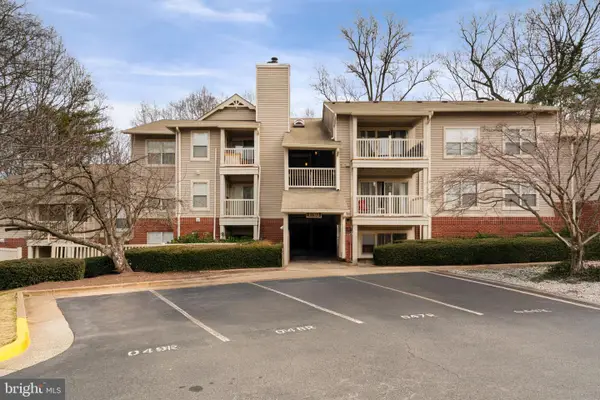 $330,000Active2 beds 1 baths837 sq. ft.
$330,000Active2 beds 1 baths837 sq. ft.11703 Olde English Dr #b, RESTON, VA 20190
MLS# VAFX2287398Listed by: SAMSON PROPERTIES - New
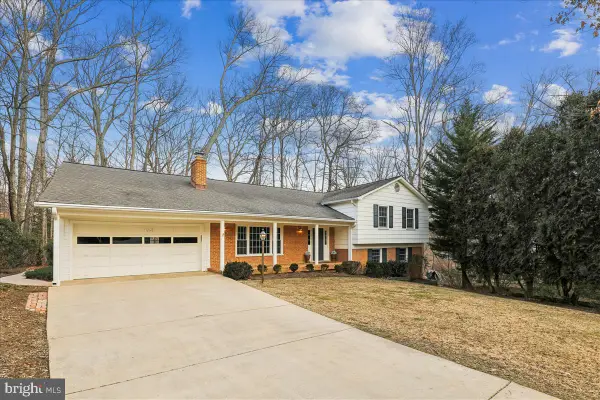 $899,999Active4 beds 3 baths2,212 sq. ft.
$899,999Active4 beds 3 baths2,212 sq. ft.12145 Stirrup Rd, RESTON, VA 20191
MLS# VAFX2287374Listed by: BERKSHIRE HATHAWAY HOMESERVICES PENFED REALTY

