1919 Logan Manor Dr, Reston, VA 20190
Local realty services provided by:Better Homes and Gardens Real Estate Maturo
1919 Logan Manor Dr,Reston, VA 20190
$1,225,000
- 4 Beds
- 4 Baths
- 3,163 sq. ft.
- Townhouse
- Active
Upcoming open houses
- Sat, Feb 1401:00 pm - 04:00 pm
Listed by: carol a welsh, robert c cox
Office: realty one group capital
MLS#:VAFX2288298
Source:BRIGHTMLS
Price summary
- Price:$1,225,000
- Price per sq. ft.:$387.29
About this home
Stunning Townhouse that lives like a Single Family home with over 3,100 sq ft of space. All new paint, and top-of-the-line carpet. New light fixtures throughout. Gleaming hardwood floors throughout the main level. The primary suite features soaring ceilings, sitting area, twin walk-in closets, a sumptuous spa bathroom with corner soaking tub and even a Juliet Balcony! Architectural accents include dramatic archways, curved wall and step-down living room, floor to ceiling windows. High-end shutters throughout. The lower level features a recreation room, wet bar, Den/4th BR, full bath and large storage room and under stairs closet. Custom shutters throughout, crown molding & hardwood floors. Roof replaced 2021. The private fenced rear courtyard, features mulched beds and hardscaping and is accessed directly from the lower level walkout.This highly sought after Rosemont model is one of only 8 townhomes in all of West Market with a true finished lower level! Enter directly to the main level for easy entertaining. Incredible location within the community offers privacy from the deck overlooking treed common grounds with a park like setting, views of the pond, pathways, & walking bridge. To top it all off, you are just steps from the private cluster clubhouse, pool, sauna and gym. Just minutes to Reston Town Center and Silver Line Metro. Many upgrades and updates throughout.
Contact an agent
Home facts
- Year built:1999
- Listing ID #:VAFX2288298
- Added:93 day(s) ago
- Updated:February 12, 2026 at 02:42 PM
Rooms and interior
- Bedrooms:4
- Total bathrooms:4
- Full bathrooms:3
- Half bathrooms:1
- Living area:3,163 sq. ft.
Heating and cooling
- Cooling:Central A/C, Heat Pump(s), Zoned
- Heating:Central, Heat Pump(s), Humidifier, Natural Gas, Zoned
Structure and exterior
- Roof:Shingle
- Year built:1999
- Building area:3,163 sq. ft.
- Lot area:0.07 Acres
Schools
- High school:SOUTH LAKES
- Middle school:HUGHES
- Elementary school:LAKE ANNE
Utilities
- Water:Public
- Sewer:Public Sewer
Finances and disclosures
- Price:$1,225,000
- Price per sq. ft.:$387.29
- Tax amount:$12,728 (2025)
New listings near 1919 Logan Manor Dr
- Coming Soon
 $1,100,000Coming Soon5 beds 4 baths
$1,100,000Coming Soon5 beds 4 baths12021 Walnut Branch Rd, RESTON, VA 20194
MLS# VAFX2289818Listed by: BERKSHIRE HATHAWAY HOMESERVICES PENFED REALTY - Coming Soon
 $410,000Coming Soon2 beds 2 baths
$410,000Coming Soon2 beds 2 baths1516 N Point Dr #0001, RESTON, VA 20194
MLS# VAFX2290120Listed by: SAMSON PROPERTIES - Coming Soon
 $2,200,000Coming Soon4 beds 4 baths
$2,200,000Coming Soon4 beds 4 baths1738 Dressage Dr, RESTON, VA 20190
MLS# VAFX2289962Listed by: LONG & FOSTER REAL ESTATE, INC. - Coming Soon
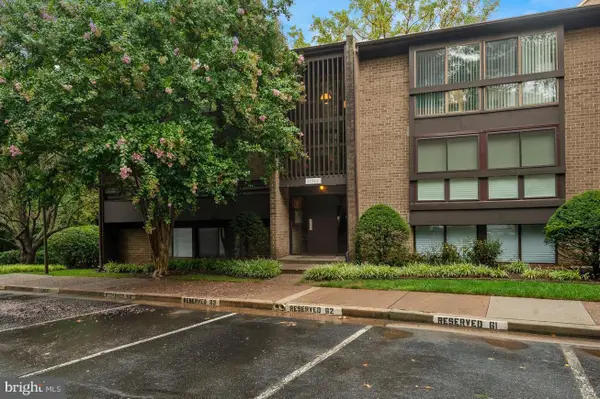 $380,000Coming Soon2 beds 2 baths
$380,000Coming Soon2 beds 2 baths11566 Rolling Green Ct #12/200a, RESTON, VA 20191
MLS# VAFX2285750Listed by: LONG & FOSTER REAL ESTATE, INC. 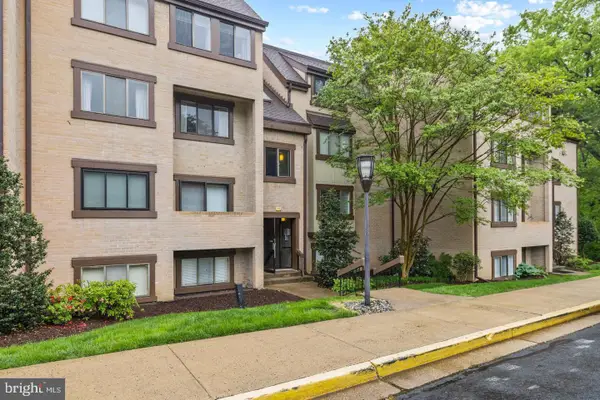 $325,000Pending1 beds 1 baths949 sq. ft.
$325,000Pending1 beds 1 baths949 sq. ft.1673 Parkcrest Cir #4d/201, RESTON, VA 20190
MLS# VAFX2289904Listed by: LIBRA REALTY, LLC- Open Sat, 1 to 3pmNew
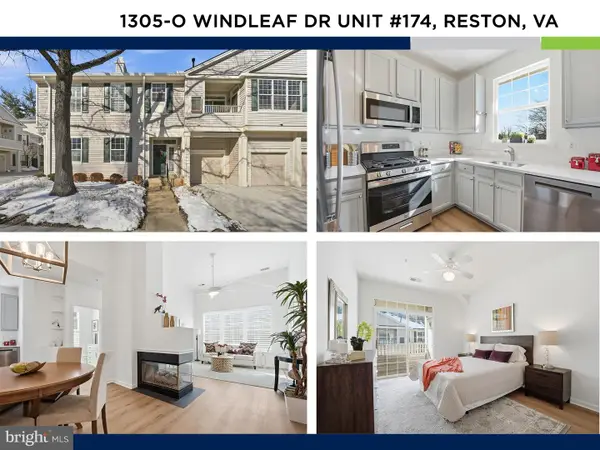 $450,000Active2 beds 2 baths1,020 sq. ft.
$450,000Active2 beds 2 baths1,020 sq. ft.1305-o Windleaf Dr, RESTON, VA 20194
MLS# VAFX2287702Listed by: KW UNITED - Coming Soon
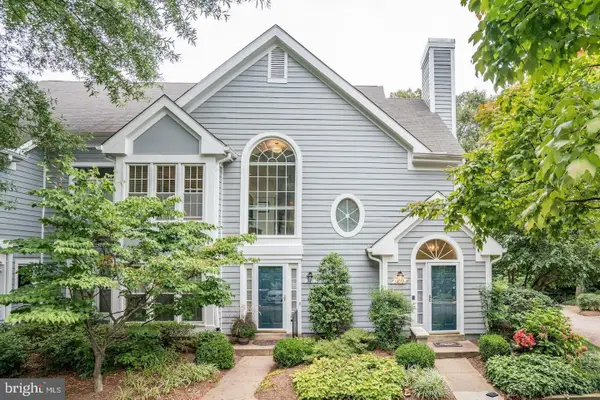 Listed by BHGRE$599,900Coming Soon3 beds 3 baths
Listed by BHGRE$599,900Coming Soon3 beds 3 baths1473 Church Hill Pl, RESTON, VA 20194
MLS# VAFX2282488Listed by: BETTER HOMES AND GARDENS REAL ESTATE RESERVE - Open Sat, 11am to 1pmNew
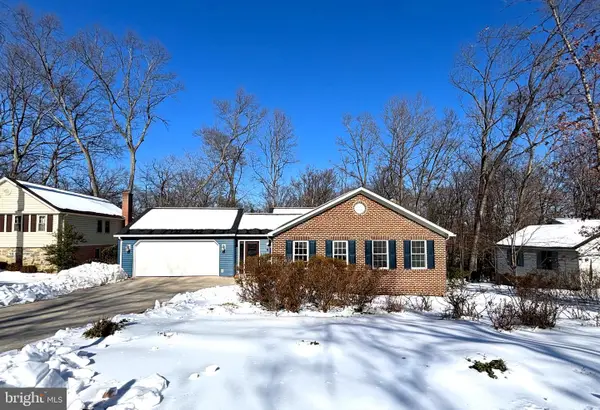 $900,000Active5 beds 4 baths2,992 sq. ft.
$900,000Active5 beds 4 baths2,992 sq. ft.11310 Handlebar Rd, RESTON, VA 20191
MLS# VAFX2288664Listed by: KELLER WILLIAMS REALTY - Open Sat, 1:30 to 3:30pmNew
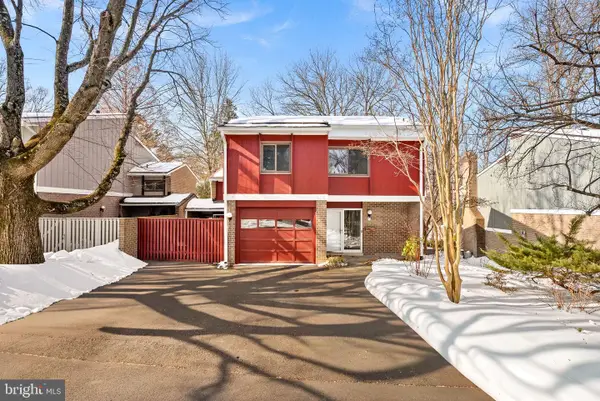 $899,900Active4 beds 3 baths2,172 sq. ft.
$899,900Active4 beds 3 baths2,172 sq. ft.1628 Greenbriar Ct, RESTON, VA 20190
MLS# VAFX2289320Listed by: PEARSON SMITH REALTY, LLC 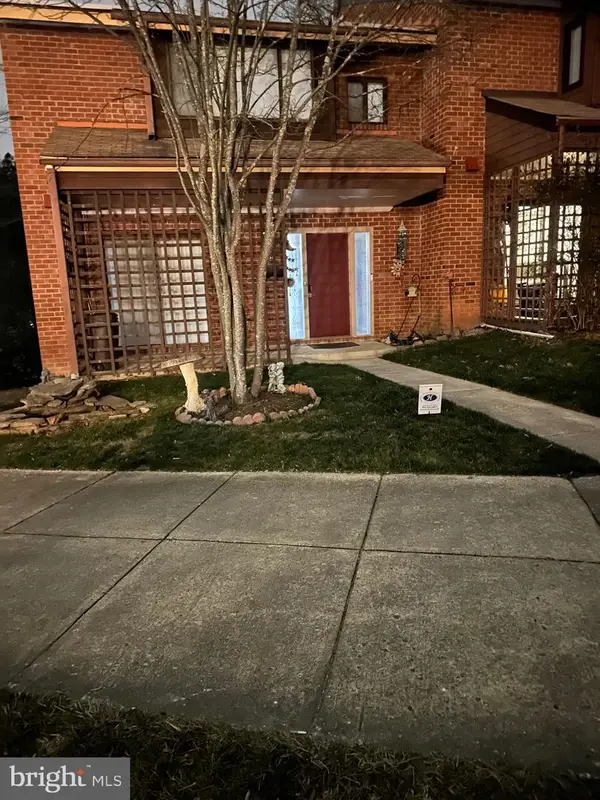 $700,000Pending4 beds 4 baths1,854 sq. ft.
$700,000Pending4 beds 4 baths1,854 sq. ft.1661 Bachan Ct, RESTON, VA 20190
MLS# VAFX2289322Listed by: CORNERSTONE ELITE PROPERTIES, LLC.

