1933 Lakeport Way, Reston, VA 20191
Local realty services provided by:Better Homes and Gardens Real Estate Maturo
1933 Lakeport Way,Reston, VA 20191
$1,150,000
- 3 Beds
- 4 Baths
- 3,464 sq. ft.
- Townhouse
- Pending
Listed by: dorothy querolo, jon d querolo
Office: samson properties
MLS#:VAFX2267172
Source:BRIGHTMLS
Price summary
- Price:$1,150,000
- Price per sq. ft.:$331.99
- Monthly HOA dues:$74.17
About this home
****Price Reduced by $50,000!***
Update as of 11/26: Seller recently repaired and refreshed the exterior siding.
Welcome home! Rarely available Bedford model — the largest in Lakeport — and an end-unit townhome overlooking Lake Thoreau! Offering over 3400 finished square feet this is one of the largest townhouses in all of Reston with lake views from all three levels! This 3-bedroom, 2 full / 2 half bath home lives like a single-family, offering extra windows, privacy, and three spacious decks for taking in the water and wooded views.
The heart of the home is the completely renovated kitchen (2023) with pull-out cabinetry, updated appliances (Jenn Air stove + microwave, new refrigerator + dishwasher), and thoughtful design for everyday cooking and entertaining. The main level features hardwood floors, fresh paint, and updated LED lighting with dimmers for the perfect ambiance. Upstairs, you’ll find a true primary suite with re-grouted bath, two additional bedrooms, a second full bath (totally redone in 2021), and laundry on the bedroom level.
Other upgrades include: new garage door (2025) + motor (2024), freshly painted garage, replaced decks on all three levels, new front porch, ethernet wiring throughout with Fios Gigabit 940/880 Mbps speeds, updated windows, and more. Two-car garage and plenty of storage.
All of this in a sought-after Lakeport cluster — minutes to South Lakes Village, Reston trails, pools, tennis, and metro. This home checks all the boxes for lakefront living with space to spread out!
Contact an agent
Home facts
- Year built:1986
- Listing ID #:VAFX2267172
- Added:141 day(s) ago
- Updated:February 22, 2026 at 08:27 AM
Rooms and interior
- Bedrooms:3
- Total bathrooms:4
- Full bathrooms:2
- Half bathrooms:2
- Living area:3,464 sq. ft.
Heating and cooling
- Cooling:Central A/C
- Heating:Electric, Heat Pump(s)
Structure and exterior
- Roof:Shingle
- Year built:1986
- Building area:3,464 sq. ft.
- Lot area:0.08 Acres
Schools
- High school:SOUTH LAKES
- Middle school:HUGHES
- Elementary school:SUNRISE VALLEY
Utilities
- Water:Public
- Sewer:Public Sewer
Finances and disclosures
- Price:$1,150,000
- Price per sq. ft.:$331.99
- Tax amount:$13,253 (2025)
New listings near 1933 Lakeport Way
- Coming SoonOpen Sat, 1 to 3pm
 $565,000Coming Soon3 beds 3 baths
$565,000Coming Soon3 beds 3 baths2396 Branleigh Park Ct, RESTON, VA 20191
MLS# VAFX2289318Listed by: KW METRO CENTER - Coming SoonOpen Sat, 12 to 2pm
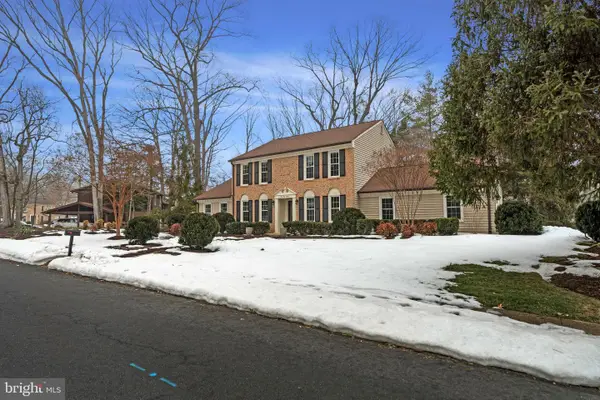 $1,195,000Coming Soon4 beds 4 baths
$1,195,000Coming Soon4 beds 4 baths10912 Hunt Club Rd, RESTON, VA 20190
MLS# VAFX2285438Listed by: EXP REALTY, LLC - Coming Soon
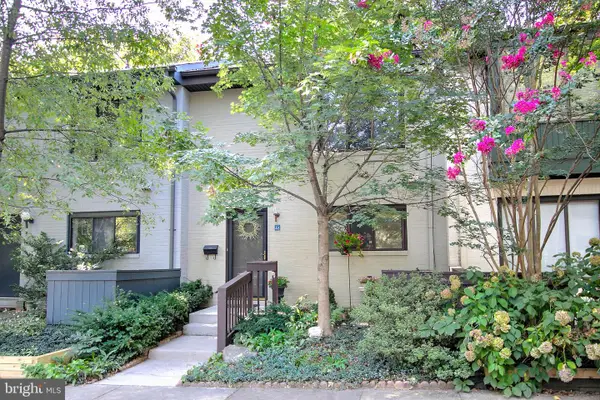 $600,000Coming Soon3 beds 3 baths
$600,000Coming Soon3 beds 3 baths2046 Golf Course Dr, RESTON, VA 20191
MLS# VAFX2282692Listed by: REDFIN CORPORATION - Coming Soon
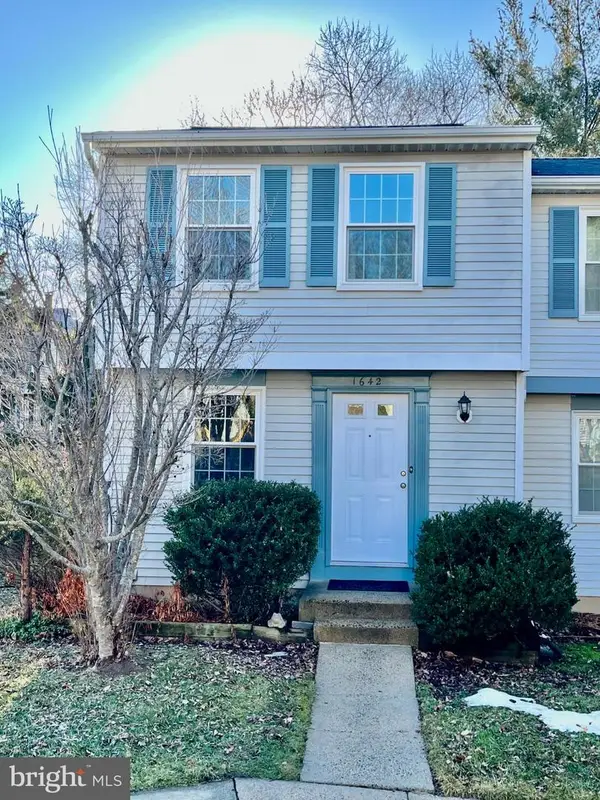 $525,000Coming Soon2 beds 2 baths
$525,000Coming Soon2 beds 2 baths1642 Harvest Green Ct, RESTON, VA 20194
MLS# VAFX2291794Listed by: LONG & FOSTER REAL ESTATE, INC. - Coming Soon
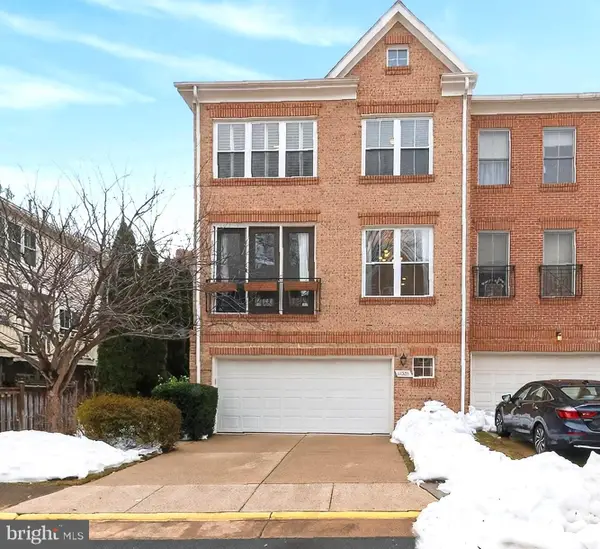 $850,000Coming Soon3 beds 4 baths
$850,000Coming Soon3 beds 4 baths11503 Waterhaven Ct, RESTON, VA 20190
MLS# VAFX2291480Listed by: KELLER WILLIAMS CAPITAL PROPERTIES - Open Sun, 11am to 2pmNew
 $299,900Active2 beds 1 baths991 sq. ft.
$299,900Active2 beds 1 baths991 sq. ft.2073 Royal Fern Ct #34/21b, RESTON, VA 20191
MLS# VAFX2291758Listed by: WEICHERT, REALTORS - Coming Soon
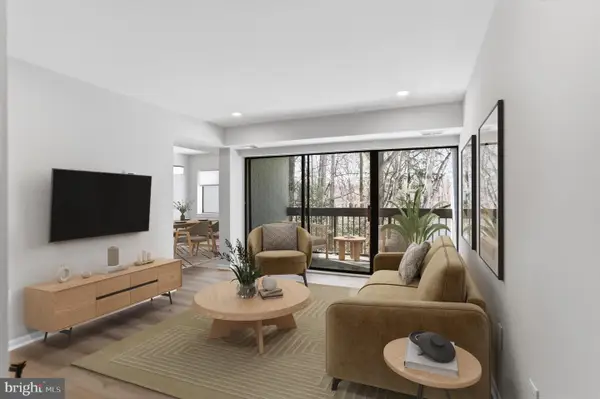 $385,000Coming Soon2 beds 2 baths
$385,000Coming Soon2 beds 2 baths11731 Ledura Ct #201, RESTON, VA 20191
MLS# VAFX2291722Listed by: PEARSON SMITH REALTY, LLC 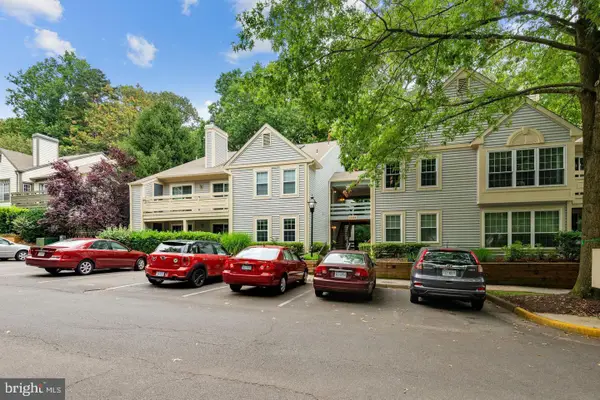 $399,900Active2 beds 2 baths1,108 sq. ft.
$399,900Active2 beds 2 baths1,108 sq. ft.2225 Lovedale Ln #303 E, RESTON, VA 20191
MLS# VAFX2285926Listed by: SAMSON PROPERTIES- New
 $249,900Active1 beds 1 baths700 sq. ft.
$249,900Active1 beds 1 baths700 sq. ft.1508-b Summerchase Ct, RESTON, VA 20194
MLS# VAFX2291670Listed by: SAMSON PROPERTIES - Open Sun, 2 to 4pmNew
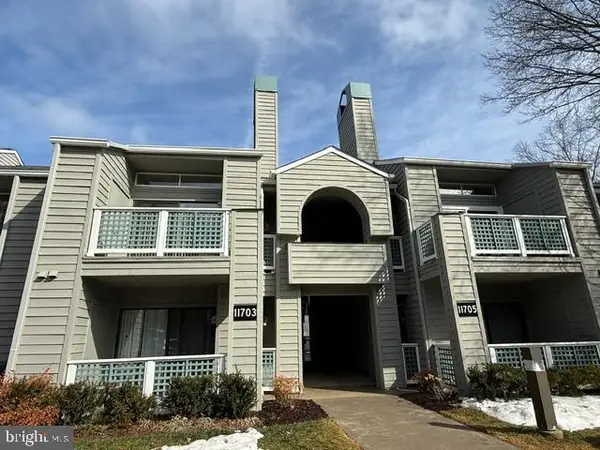 $274,990Active1 beds 1 baths700 sq. ft.
$274,990Active1 beds 1 baths700 sq. ft.11703-b Summerchase Cir, RESTON, VA 20194
MLS# VAFX2291676Listed by: SAMSON PROPERTIES

