1951 Sagewood Ln #315, Reston, VA 20191
Local realty services provided by:Better Homes and Gardens Real Estate Valley Partners
1951 Sagewood Ln #315,Reston, VA 20191
$250,000
- 2 Beds
- 2 Baths
- 1,014 sq. ft.
- Condominium
- Pending
Listed by: stephen greenidge, sharon n lewis
Office: kw united
MLS#:VAFX2260284
Source:BRIGHTMLS
Price summary
- Price:$250,000
- Price per sq. ft.:$246.55
About this home
Welcome to this beautifully maintained 2-bedroom, 2-bathroom condo in the sought-after Thoreau Place, a vibrant 55+ active adult community in the heart of Reston. Located on the third floor, this unit offers unmatched convenience—it’s the closest residence to both the elevator and trash chute, making everyday living incredibly efficient.
Inside, the thoughtful floor plan features two generously sized bedrooms, each with its own bonus enclosed space—ideal for a home office, reading nook, or sitting room. The Primary Suite includes a custom walk-in closet with built-in cabinetry, neatly tucked behind a modern barn door, providing both style and practicality.
The kitchen is outfitted with functional upgrades, including three Lazy Susans for easy storage access, and a high-end Bosch dishwasher that makes cleanup a breeze. Overlooking the beautifully landscaped courtyard, this unit offers a peaceful setting that’s perfect for relaxing mornings or winding down at the end of the day.
Step outside and enjoy everything Thoreau Place has to offer. The secure building features a covered entrance, inviting lobby, and lounge area, plus an onsite property manager for added peace of mind. You’re also just steps from the private gate to South Lakes Village Shopping Center, where you’ll find Starbucks, CVS, Safeway, and more—making errands and dining out incredibly easy.
The community amenities are designed to enhance your lifestyle, with access to a fitness center, meeting and party rooms, a library, glass-enclosed solarium, and 3 rooftop terrace patios, offering scenic sunset views. A dedicated workshop is available for hobbies and home projects, and a Fastran bus service provides weekly trips to Wegmans, Target, Walmart and more.
As a Thoreau Place resident, you also enjoy full membership in the Reston Association, which includes access to 55+ miles of trails, four lakes, boating, paddleboarding, pickleball and tennis courts, golf courses, 15 pools, and two Metro stations for easy commuting. With water, sewer, and trash included in the condo fee, this home delivers both affordability and ease of ownership.
The community has recently undergone extensive updates, including fire protection system upgrades (2024), a new roof and repaved parking lot (2023), and refreshed elevators, fitness center, and common area furnishings (2022)—making this a smart, move-in-ready option for active adults seeking comfort, convenience, and a true sense of community.
Assumable Conventional Loan available at a very low interest rate. Reach out for details. Don’t miss this opportunity to enjoy a low-maintenance lifestyle in one of Reston’s most walkable and well-connected neighborhoods. Schedule your tour today!
Contact an agent
Home facts
- Year built:1985
- Listing ID #:VAFX2260284
- Added:138 day(s) ago
- Updated:December 25, 2025 at 08:30 AM
Rooms and interior
- Bedrooms:2
- Total bathrooms:2
- Full bathrooms:2
- Living area:1,014 sq. ft.
Heating and cooling
- Cooling:Central A/C
- Heating:Electric, Heat Pump(s)
Structure and exterior
- Roof:Tar/Gravel
- Year built:1985
- Building area:1,014 sq. ft.
Schools
- High school:SOUTH LAKES
- Middle school:HUGHES
- Elementary school:SUNRISE VALLEY
Utilities
- Water:Public
- Sewer:Public Sewer
Finances and disclosures
- Price:$250,000
- Price per sq. ft.:$246.55
- Tax amount:$2,441 (2025)
New listings near 1951 Sagewood Ln #315
- New
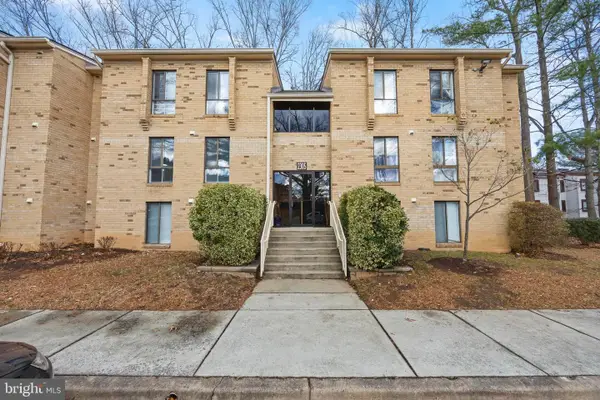 $299,900Active3 beds 1 baths1,004 sq. ft.
$299,900Active3 beds 1 baths1,004 sq. ft.2305 Freetown Ct #16/11c, RESTON, VA 20191
MLS# VAFX2283156Listed by: EXP REALTY, LLC - Coming Soon
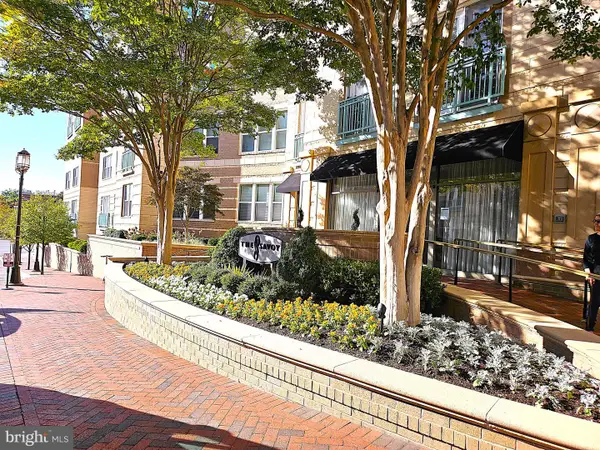 $449,000Coming Soon2 beds 2 baths
$449,000Coming Soon2 beds 2 baths12000 Market St #283, RESTON, VA 20190
MLS# VAFX2283144Listed by: PREMIERE PROPERTY MANAGEMENT, LLC - New
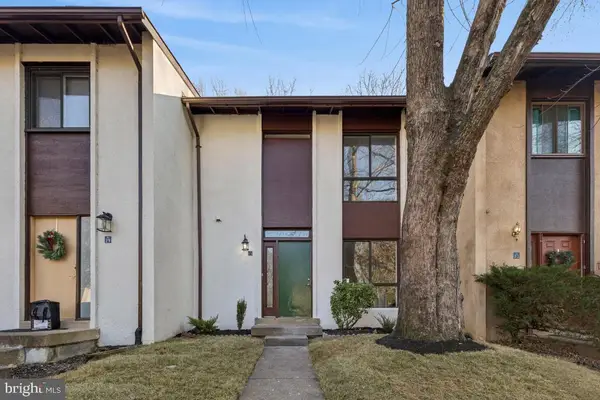 $569,900Active3 beds 3 baths1,769 sq. ft.
$569,900Active3 beds 3 baths1,769 sq. ft.11931 Barrel Cooper Ct, RESTON, VA 20191
MLS# VAFX2282436Listed by: RE/MAX GATEWAY, LLC - Coming Soon
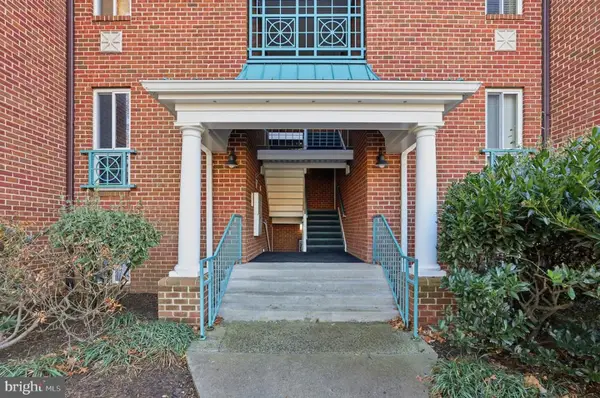 $315,000Coming Soon2 beds 1 baths
$315,000Coming Soon2 beds 1 baths11807 Breton Ct #2b, RESTON, VA 20191
MLS# VAFX2282990Listed by: BAY PROPERTY MGMT GROUP NORTHERN VIRGINIA, LLC. - New
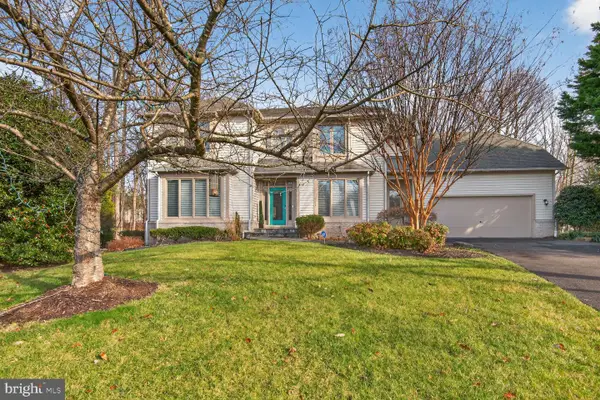 $1,350,000Active5 beds 4 baths4,644 sq. ft.
$1,350,000Active5 beds 4 baths4,644 sq. ft.11300 Water Pointe Cir, RESTON, VA 20194
MLS# VAFX2282536Listed by: NATIONAL REALTY, LLC - New
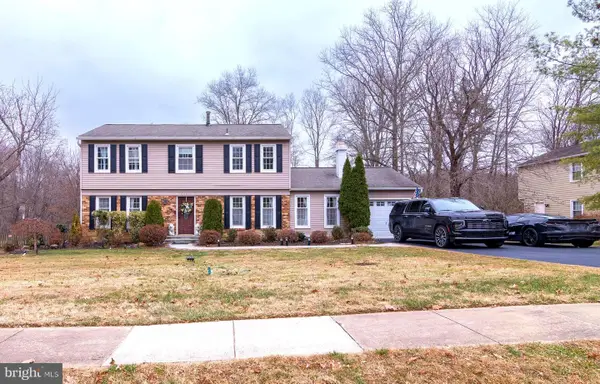 $925,000Active3 beds 3 baths2,525 sq. ft.
$925,000Active3 beds 3 baths2,525 sq. ft.2323 Rosedown Dr, RESTON, VA 20191
MLS# VAFX2282676Listed by: EXP REALTY, LLC - New
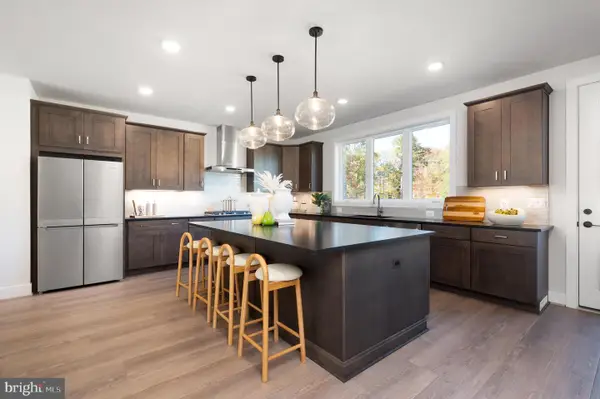 $1,199,999Active3 beds 5 baths3,000 sq. ft.
$1,199,999Active3 beds 5 baths3,000 sq. ft.1610 Fellowship Sq, RESTON, VA 20190
MLS# VAFX2281638Listed by: MONUMENT SOTHEBY'S INTERNATIONAL REALTY - Coming Soon
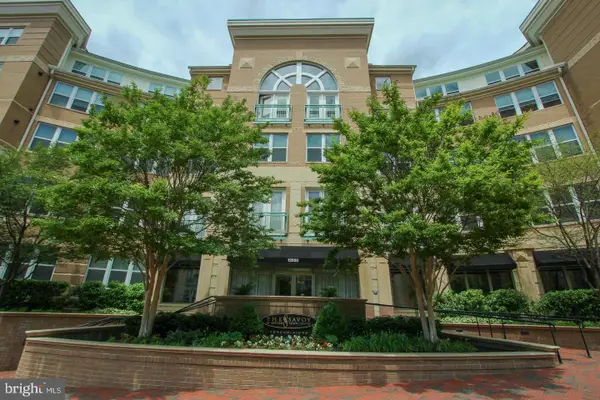 $424,990Coming Soon2 beds 1 baths
$424,990Coming Soon2 beds 1 baths12000 Market St #445, RESTON, VA 20190
MLS# VAFX2282590Listed by: CENTURY 21 NEW MILLENNIUM - Coming SoonOpen Sun, 2 to 4pm
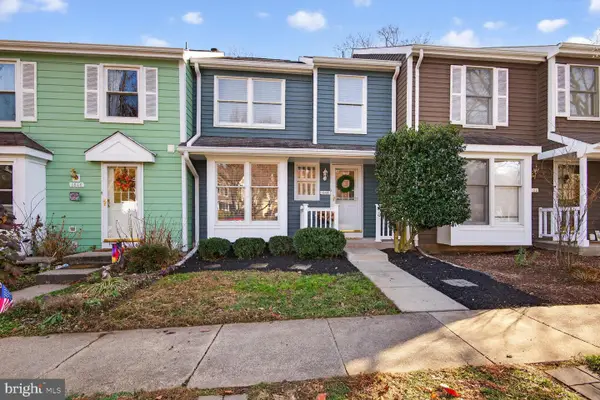 $585,000Coming Soon2 beds 4 baths
$585,000Coming Soon2 beds 4 baths1548 Poplar Grove Dr, RESTON, VA 20194
MLS# VAFX2274508Listed by: COMPASS - Coming Soon
 $495,000Coming Soon2 beds 2 baths
$495,000Coming Soon2 beds 2 baths12000 Market St #370, RESTON, VA 20190
MLS# VAFX2281974Listed by: COLDWELL BANKER REALTY
