Local realty services provided by:Better Homes and Gardens Real Estate Community Realty
2045 Winged Foot Ct,Reston, VA 20191
$639,888
- 3 Beds
- 3 Baths
- 1,405 sq. ft.
- Townhouse
- Pending
Listed by: jay a d'alessandro, dayana ortiz
Office: exp realty llc.
MLS#:VAFX2284564
Source:BRIGHTMLS
Price summary
- Price:$639,888
- Price per sq. ft.:$455.44
- Monthly HOA dues:$114
About this home
Move right into this modern and spacious townhouse perfectly situated in one of Reston’s most desirable locations. Enjoy unbeatable convenience — just a 10-15 -minute drive to Reston Town Center, where you’ll find endless shopping, dining, and seasonal events for the whole family. Love the outdoors? You’re within walking distance to trails, Lake Thoreau, and Lake Audubon, offering beautiful scenery and peaceful recreation.
Commuters will appreciate the easy access to major routes — only 10 minutes to the Metro Station, the Dulles Toll Road, Reston Parkway, and Fairfax County Parkway, making your daily travel effortless.
Inside, this home truly shines! The main level welcomes you with a cozy living room featuring high ceilings, flowing into a bright, open-concept kitchen with an adjoining formal dining area — ideal for entertaining. Upstairs, you’ll find three generously sized bedrooms filled with natural sunlight. The lower level offers a brand new carpet, a spacious recreation room, plus a nicely updated full bathroom. The basement opens to a beautiful paver patio — a low-maintenance outdoor retreat ideal for BBQs, family gatherings, or a safe spot for pets to play. There’s also an unfinished area providing ample storage space or a convenient home gym setup. Major updates already done for you: New Water Heater (2024), New HVAC System (2024), Roof less than 10 years old, Whole-Home Water Softener System (2022)
Don’t miss this opportunity to own a stunning townhouse that perfectly blends comfort, convenience, and modern living
Contact an agent
Home facts
- Year built:1977
- Listing ID #:VAFX2284564
- Added:93 day(s) ago
- Updated:January 31, 2026 at 09:45 PM
Rooms and interior
- Bedrooms:3
- Total bathrooms:3
- Full bathrooms:2
- Half bathrooms:1
- Living area:1,405 sq. ft.
Heating and cooling
- Cooling:Central A/C
- Heating:Electric, Heat Pump(s)
Structure and exterior
- Year built:1977
- Building area:1,405 sq. ft.
- Lot area:0.04 Acres
Schools
- High school:SOUTH LAKES
- Middle school:HUGHES
- Elementary school:TERRASET
Utilities
- Water:Public
- Sewer:Public Sewer
Finances and disclosures
- Price:$639,888
- Price per sq. ft.:$455.44
- Tax amount:$7,133 (2025)
New listings near 2045 Winged Foot Ct
- Coming Soon
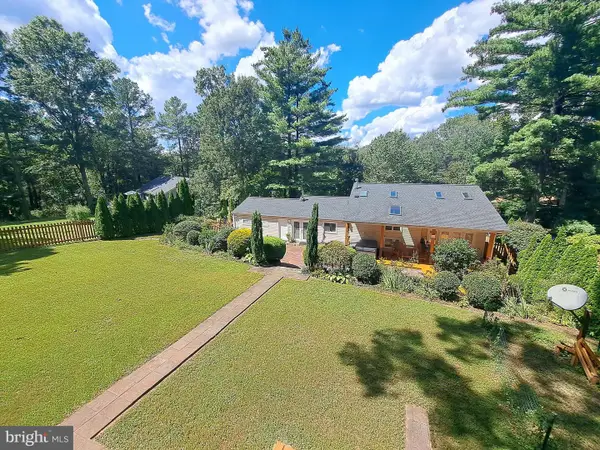 $1,135,000Coming Soon3 beds 3 baths
$1,135,000Coming Soon3 beds 3 baths10929 Howland Dr, RESTON, VA 20191
MLS# VAFX2288034Listed by: KELLER WILLIAMS REALTY - Coming Soon
 $775,000Coming Soon4 beds 3 baths
$775,000Coming Soon4 beds 3 baths1733 Stuart Pointe Ln, HERNDON, VA 20170
MLS# VAFX2288076Listed by: RE/MAX GATEWAY, LLC - Open Sun, 12 to 2pmNew
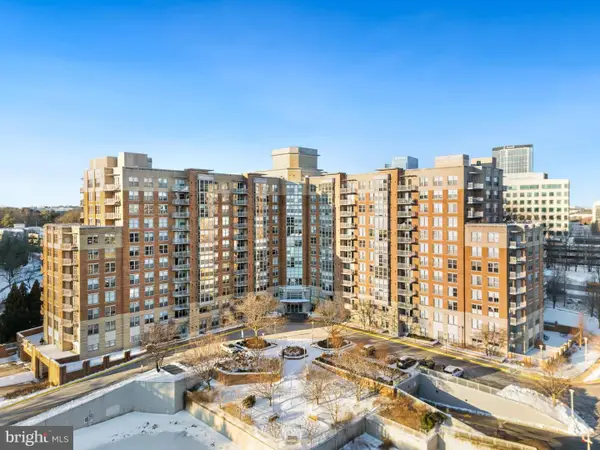 $495,000Active2 beds 2 baths1,161 sq. ft.
$495,000Active2 beds 2 baths1,161 sq. ft.11800 Sunset Hills Rd #702, RESTON, VA 20190
MLS# VAFX2287826Listed by: LONG & FOSTER REAL ESTATE, INC. - New
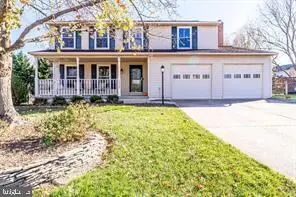 $895,000Active4 beds 3 baths2,552 sq. ft.
$895,000Active4 beds 3 baths2,552 sq. ft.12507 Thunder Chase Dr, RESTON, VA 20191
MLS# VAFX2285264Listed by: WEICHERT, REALTORS - Coming Soon
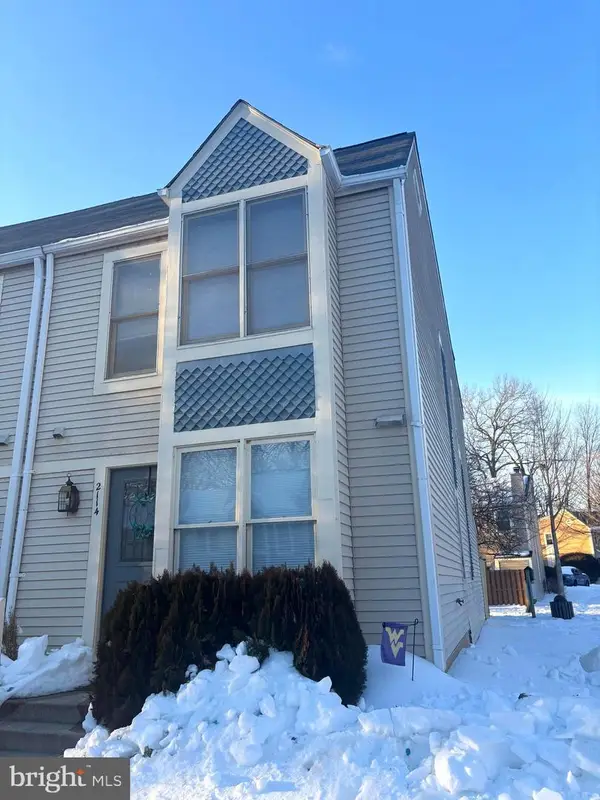 $494,999Coming Soon2 beds 2 baths
$494,999Coming Soon2 beds 2 baths2114 Whisperwood Glen Ln, RESTON, VA 20191
MLS# VAFX2287612Listed by: SAMSON PROPERTIES - Coming Soon
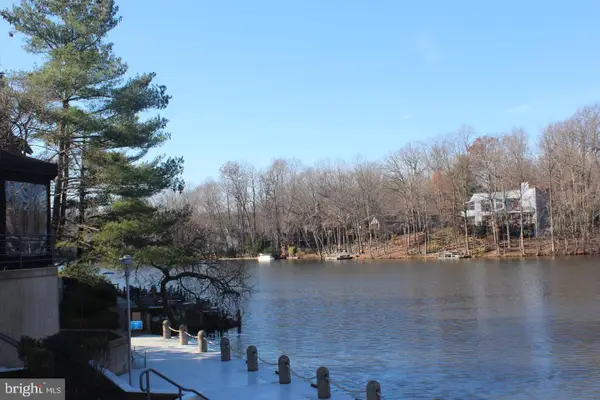 $1,125,000Coming Soon3 beds 4 baths
$1,125,000Coming Soon3 beds 4 baths1953 Lakeport Way, RESTON, VA 20191
MLS# VAFX2287888Listed by: SAMSON PROPERTIES 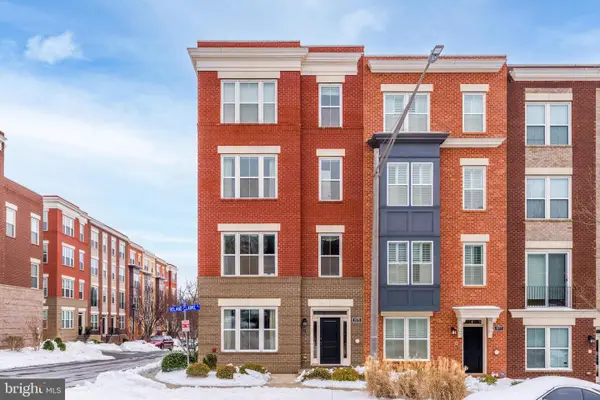 $1,250,000Pending3 beds 5 baths2,836 sq. ft.
$1,250,000Pending3 beds 5 baths2,836 sq. ft.1975 Roland Clarke Pl, RESTON, VA 20191
MLS# VAFX2287832Listed by: PROPERTY COLLECTIVE- Coming SoonOpen Sat, 12 to 3pm
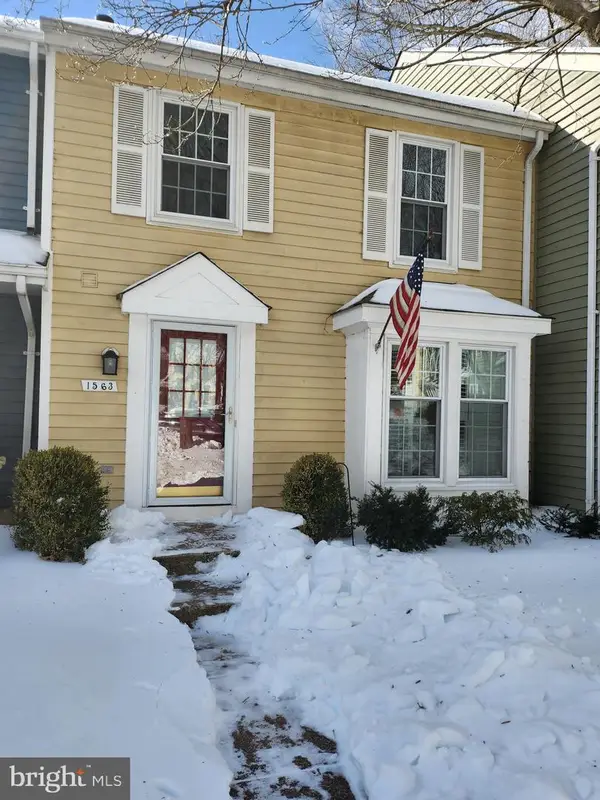 $588,500Coming Soon2 beds 4 baths
$588,500Coming Soon2 beds 4 baths1563 Twisted Oak Dr, RESTON, VA 20194
MLS# VAFX2286732Listed by: CENTURY 21 NEW MILLENNIUM - New
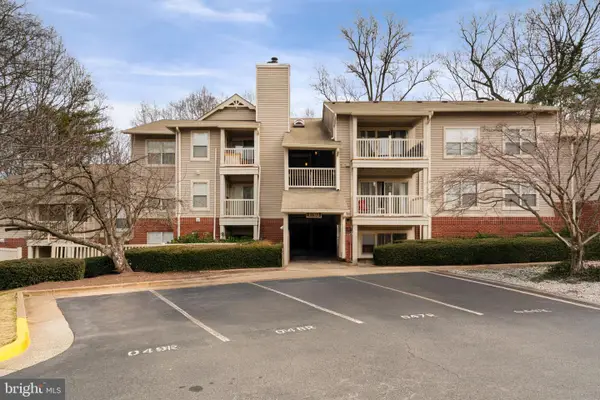 $330,000Active2 beds 1 baths837 sq. ft.
$330,000Active2 beds 1 baths837 sq. ft.11703 Olde English Dr #b, RESTON, VA 20190
MLS# VAFX2287398Listed by: SAMSON PROPERTIES - Open Sat, 12 to 2pmNew
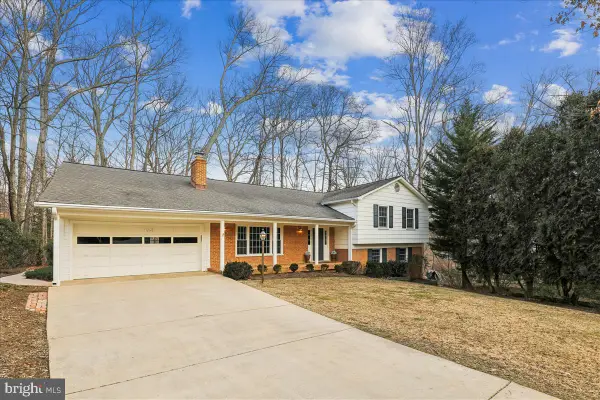 $899,999Active4 beds 3 baths2,212 sq. ft.
$899,999Active4 beds 3 baths2,212 sq. ft.12145 Stirrup Rd, RESTON, VA 20191
MLS# VAFX2287374Listed by: BERKSHIRE HATHAWAY HOMESERVICES PENFED REALTY

