2134 Golf Course Dr, Reston, VA 20191
Local realty services provided by:Better Homes and Gardens Real Estate Community Realty
Listed by:margaret o'gorman
Office:long & foster real estate, inc.
MLS#:VAFX2269144
Source:BRIGHTMLS
Price summary
- Price:$540,000
- Price per sq. ft.:$345.05
- Monthly HOA dues:$181
About this home
Welcome home to this beautifully renovated townhouse at 2134 Golf Course Drive. Modern elegance meets comfort in this turnkey property with fantastic updates. Step inside to discover a bright, open living space with hardwood flooring and abundant natural light. The main level includes a sleek, fully updated kitchen with stainless appliances and tons of cabinetry! The step-down living room has French door access to the large brick patio. Perfect for relaxing and entertaining! The upper level showcases the stunning renovation of the Primary Suite with a large, walk-in closet and amazing spa-like bathroom! It is truly one of a kind! The second bedroom also features an updated, en suite bathroom. On top of the beautiful cosmetic updates, this home also has an updated roof (2019) with 50 year architectural shingles, HVAC (2023), and washer/dryer (2025). This home is also located in a sought after Reston neighborhood that is conveniently located near multiple Metro stops, shopping, restaurants, Reston Town Center and Dulles airport. This home has everything you've been waiting for and so much more! Don't miss the incredible opportunity to own this special home!
Contact an agent
Home facts
- Year built:1972
- Listing ID #:VAFX2269144
- Added:5 day(s) ago
- Updated:September 30, 2025 at 04:35 AM
Rooms and interior
- Bedrooms:2
- Total bathrooms:3
- Full bathrooms:2
- Half bathrooms:1
- Living area:1,565 sq. ft.
Heating and cooling
- Cooling:Central A/C
- Heating:Electric, Forced Air
Structure and exterior
- Year built:1972
- Building area:1,565 sq. ft.
- Lot area:0.03 Acres
Schools
- High school:SOUTH LAKES
- Middle school:HUGHES
- Elementary school:TERRASET
Utilities
- Water:Public
- Sewer:Public Sewer
Finances and disclosures
- Price:$540,000
- Price per sq. ft.:$345.05
- Tax amount:$6,675 (2025)
New listings near 2134 Golf Course Dr
- Coming SoonOpen Sat, 12 to 2pm
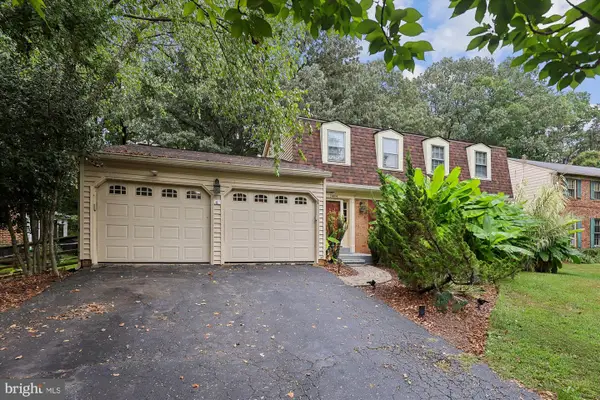 $975,000Coming Soon4 beds 4 baths
$975,000Coming Soon4 beds 4 baths2484 Freetown Dr, RESTON, VA 20191
MLS# VAFX2270040Listed by: LONG & FOSTER REAL ESTATE, INC. - Coming Soon
 $499,900Coming Soon2 beds 2 baths
$499,900Coming Soon2 beds 2 baths11825 Coopers Ct, RESTON, VA 20191
MLS# VAFX2269228Listed by: EXP REALTY, LLC 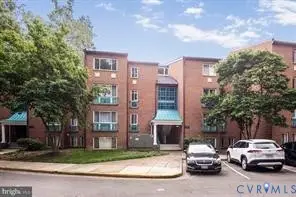 $285,000Pending2 beds 1 baths1,073 sq. ft.
$285,000Pending2 beds 1 baths1,073 sq. ft.11841 Shire Court #31D, Reston, VA 20191
MLS# 2522471Listed by: B ALLEN REALTY- New
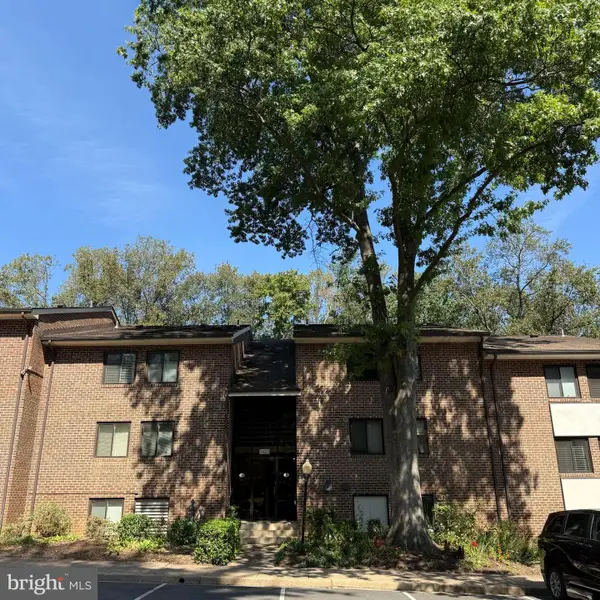 $199,000Active1 beds 1 baths748 sq. ft.
$199,000Active1 beds 1 baths748 sq. ft.1422 Northgate Sq #22/1a, RESTON, VA 20190
MLS# VAFX2267958Listed by: SAMSON PROPERTIES - Coming Soon
 $785,000Coming Soon3 beds 4 baths
$785,000Coming Soon3 beds 4 baths1732 Stuart Pointe Ln, HERNDON, VA 20170
MLS# VAFX2269708Listed by: SAMSON PROPERTIES - Coming Soon
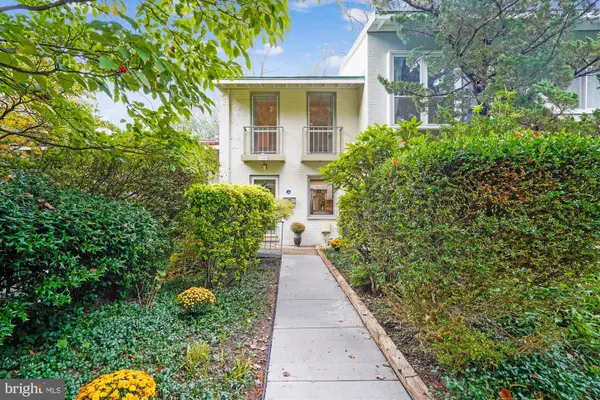 $599,000Coming Soon3 beds 2 baths
$599,000Coming Soon3 beds 2 baths11450 Orchard Ln, RESTON, VA 20190
MLS# VAFX2269584Listed by: COLDWELL BANKER REALTY  $490,000Pending2 beds 2 baths1,165 sq. ft.
$490,000Pending2 beds 2 baths1,165 sq. ft.1519 Church Hill Pl, RESTON, VA 20194
MLS# VAFX2269892Listed by: PROPERTY COLLECTIVE- Coming Soon
 $435,000Coming Soon3 beds 2 baths
$435,000Coming Soon3 beds 2 baths2266 White Cornus Ln, RESTON, VA 20191
MLS# VAFX2269314Listed by: CENTURY 21 NEW MILLENNIUM - Coming Soon
 $349,900Coming Soon1 beds 1 baths
$349,900Coming Soon1 beds 1 baths1435 Church Hill Pl #1435, RESTON, VA 20194
MLS# VAFX2267952Listed by: REDFIN CORPORATION - New
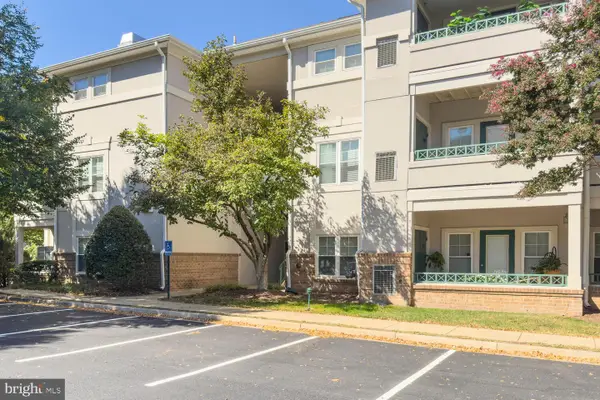 $345,000Active2 beds 1 baths934 sq. ft.
$345,000Active2 beds 1 baths934 sq. ft.12005 Taliesin Pl #31, RESTON, VA 20190
MLS# VAFX2269844Listed by: LONG & FOSTER REAL ESTATE, INC.
