2256 Wheelwright Ct, Reston, VA 20191
Local realty services provided by:Better Homes and Gardens Real Estate Maturo
2256 Wheelwright Ct,Reston, VA 20191
$625,000
- 4 Beds
- 4 Baths
- 1,985 sq. ft.
- Townhouse
- Pending
Listed by:eric fortunato
Office:pearson smith realty, llc.
MLS#:VAFX2261274
Source:BRIGHTMLS
Price summary
- Price:$625,000
- Price per sq. ft.:$314.86
- Monthly HOA dues:$133.33
About this home
Welcome home to this beautiful townhome in Reston! 3 fully finished levels with 4 bedrooms, 3.5 bathrooms. With nearly 2000 finished square feet on 3 levels and over 400 sqft for storage, you will have plenty of space. Nice size deck out back that backs to trees and offers a ton of privacy. Updates: 2013 - Energy Efficient sliding glass doors & new roof, 2015 - Bosch dishwasher, 2019 - Trane XL Water Heater & new front door. 2020 - LG refrigerator and exterior was painted and sealed. 2021 -Stove/range installed, carpet, painted cabinets. HVAC is also less than 10yrs old!. Less than a mile to local pools + tot lot + several playgrounds nearby. Want more? The Nature trail is behind the house. Conveniently comes with one assigned spot, 1 guest spot and ample parking for guests. In prime Reston location just minutes to an abundance of restaurants, shops, and the Reston Town Center. Ideal location for commuters with easy access to the Wiehle-Reston East Metro stop and routes 50, 66 and 495! THIS HOME HAS A VA ASSUMBALE LOAN @2.38% $437,000 -26YRS
***Property is eligible for a $10K Truist Grant with no income limit****
Contact an agent
Home facts
- Year built:1974
- Listing ID #:VAFX2261274
- Added:45 day(s) ago
- Updated:September 29, 2025 at 07:35 AM
Rooms and interior
- Bedrooms:4
- Total bathrooms:4
- Full bathrooms:3
- Half bathrooms:1
- Living area:1,985 sq. ft.
Heating and cooling
- Cooling:Ceiling Fan(s), Central A/C
- Heating:Electric, Forced Air, Heat Pump(s)
Structure and exterior
- Roof:Composite, Shingle
- Year built:1974
- Building area:1,985 sq. ft.
- Lot area:0.04 Acres
Schools
- High school:SOUTH LAKES
- Middle school:HUGHES
- Elementary school:TERRASET
Utilities
- Water:Public
- Sewer:Public Septic, Public Sewer
Finances and disclosures
- Price:$625,000
- Price per sq. ft.:$314.86
- Tax amount:$6,743 (2025)
New listings near 2256 Wheelwright Ct
- New
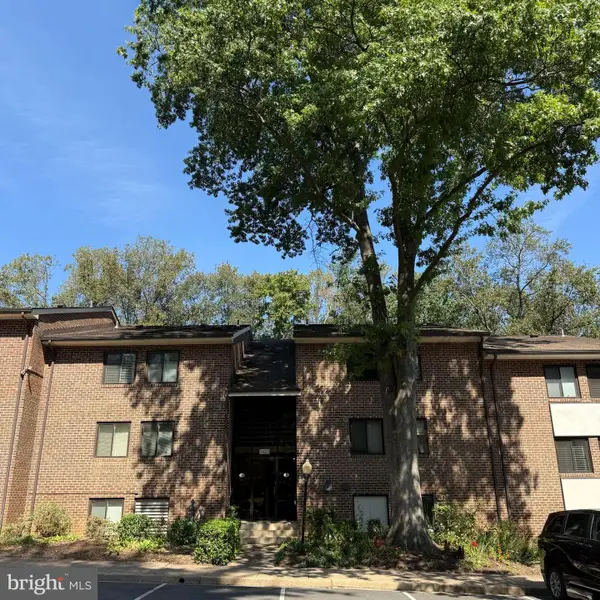 $199,000Active1 beds 1 baths748 sq. ft.
$199,000Active1 beds 1 baths748 sq. ft.1422 Northgate Sq #22/1a, RESTON, VA 20190
MLS# VAFX2267958Listed by: SAMSON PROPERTIES - Coming Soon
 $785,000Coming Soon3 beds 4 baths
$785,000Coming Soon3 beds 4 baths1732 Stuart Pointe Ln, HERNDON, VA 20170
MLS# VAFX2269708Listed by: SAMSON PROPERTIES - Coming Soon
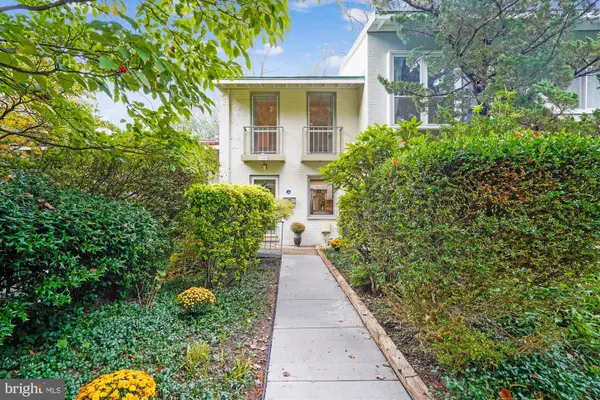 $599,000Coming Soon3 beds 2 baths
$599,000Coming Soon3 beds 2 baths11450 Orchard Ln, RESTON, VA 20190
MLS# VAFX2269584Listed by: COLDWELL BANKER REALTY  $490,000Pending2 beds 2 baths1,165 sq. ft.
$490,000Pending2 beds 2 baths1,165 sq. ft.1519 Church Hill Pl, RESTON, VA 20194
MLS# VAFX2269892Listed by: PROPERTY COLLECTIVE- Coming Soon
 $435,000Coming Soon3 beds 2 baths
$435,000Coming Soon3 beds 2 baths2266 White Cornus Ln, RESTON, VA 20191
MLS# VAFX2269314Listed by: CENTURY 21 NEW MILLENNIUM - Coming Soon
 $349,900Coming Soon1 beds 1 baths
$349,900Coming Soon1 beds 1 baths1435 Church Hill Pl #1435, RESTON, VA 20194
MLS# VAFX2267952Listed by: REDFIN CORPORATION - New
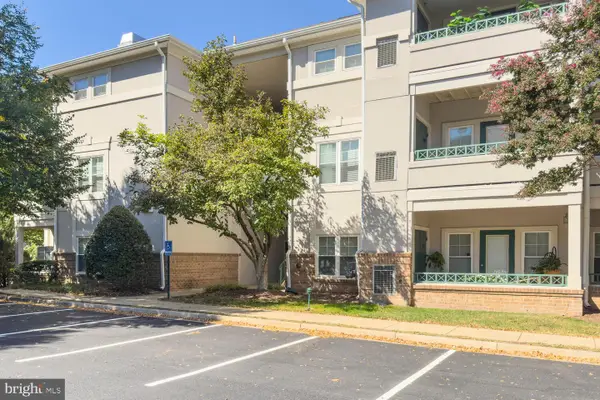 $345,000Active2 beds 1 baths934 sq. ft.
$345,000Active2 beds 1 baths934 sq. ft.12005 Taliesin Pl #31, RESTON, VA 20190
MLS# VAFX2269844Listed by: LONG & FOSTER REAL ESTATE, INC. - New
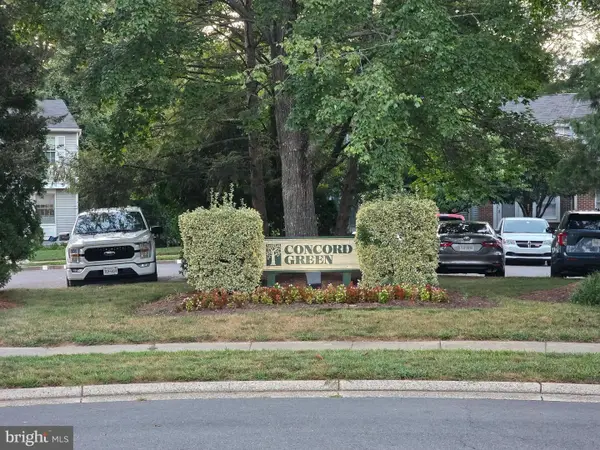 $450,000Active2 beds 2 baths1,380 sq. ft.
$450,000Active2 beds 2 baths1,380 sq. ft.1664 Harvest Green Ct, RESTON, VA 20194
MLS# VAFX2269620Listed by: HOMECOIN.COM - Coming SoonOpen Sat, 2 to 4pm
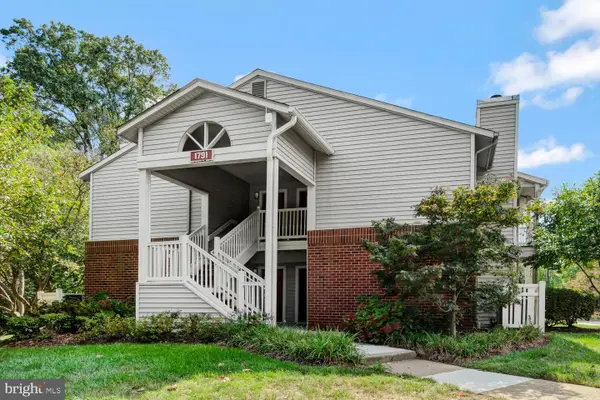 $335,000Coming Soon2 beds 1 baths
$335,000Coming Soon2 beds 1 baths1791 Jonathan Way #1791-c, RESTON, VA 20190
MLS# VAFX2269252Listed by: WASHINGTON FINE PROPERTIES, LLC - New
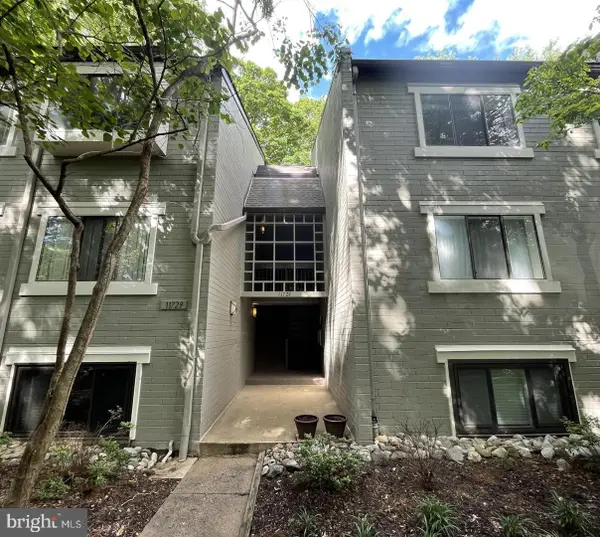 $360,000Active2 beds 2 baths1,053 sq. ft.
$360,000Active2 beds 2 baths1,053 sq. ft.11735 Ledura Ct #201, RESTON, VA 20191
MLS# VAFX2269418Listed by: WELLBORN MANAGEMENT CO., INC.
