2323 Middle Creek Ln, Reston, VA 20191
Local realty services provided by:Better Homes and Gardens Real Estate GSA Realty
2323 Middle Creek Ln,Reston, VA 20191
$600,000
- 3 Beds
- 4 Baths
- 1,640 sq. ft.
- Townhouse
- Pending
Listed by:kristina guidry
Office:long & foster real estate, inc.
MLS#:VAFX2234024
Source:BRIGHTMLS
Price summary
- Price:$600,000
- Price per sq. ft.:$365.85
- Monthly HOA dues:$138
About this home
Refreshed and ready for move-in! This end-unit in Reston’s sought-after Hamlet cluster just had a facelift with NEW carpet throughout, fresh exterior paint, and all HOA violations cleared. Featuring 3 bedrooms, 2 full baths, and 2 half baths, 2323 Middle Creek Lane blends flexibility and convenience with an open main level that flows from living to dining—perfect for everyday life and entertaining. The kitchen offers ample cabinetry, stainless steel appliances, and granite counters, including five feet of uninterrupted prep space.
Upstairs, the primary bedroom overlooks the treetops and includes an en-suite bath; two additional bedrooms and a second full bath provide space for family, guests, or a home office. A powder room on each of the other two levels adds everyday practicality. Notable updates include a 2020 roof, a remodeled hall bath, and fresh paint to complement the new carpets and exterior paint.
Out back, the home backs to mature trees with Reston’s Snakeden Branch trail and creek directly behind—serene privacy right outside your door. The end-unit lot offers extra yard space plus an expansive lower-level deck and assigned parking. As part of Reston Association, enjoy miles of trails, tot lots, multiple pools and tennis courts, with Reston Town Center, Metro, and major commuter routes close by.
Bonus: A pre-listing home inspection is available for serious buyers—no major issues noted. Sellers are motivated!
Contact an agent
Home facts
- Year built:1984
- Listing ID #:VAFX2234024
- Added:123 day(s) ago
- Updated:September 29, 2025 at 07:35 AM
Rooms and interior
- Bedrooms:3
- Total bathrooms:4
- Full bathrooms:2
- Half bathrooms:2
- Living area:1,640 sq. ft.
Heating and cooling
- Cooling:Central A/C
- Heating:Electric, Heat Pump(s)
Structure and exterior
- Roof:Shingle
- Year built:1984
- Building area:1,640 sq. ft.
- Lot area:0.05 Acres
Schools
- High school:SOUTH LAKES
- Middle school:HUGHES
- Elementary school:TERRASET
Utilities
- Water:Public
- Sewer:Public Sewer
Finances and disclosures
- Price:$600,000
- Price per sq. ft.:$365.85
- Tax amount:$7,085 (2025)
New listings near 2323 Middle Creek Ln
- New
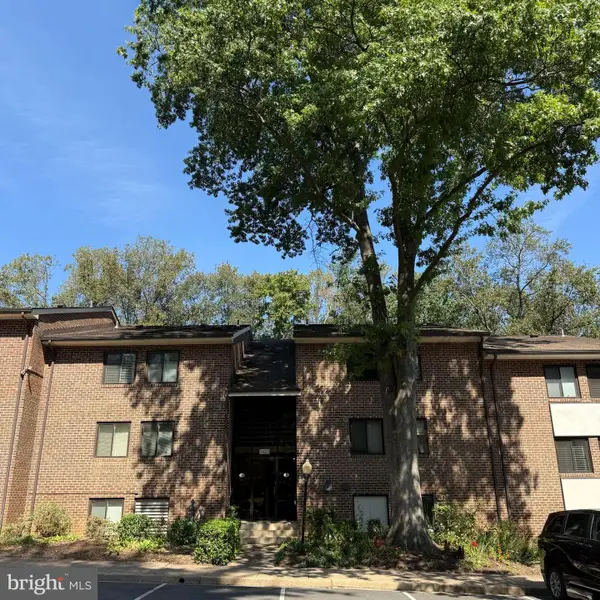 $199,000Active1 beds 1 baths748 sq. ft.
$199,000Active1 beds 1 baths748 sq. ft.1422 Northgate Sq #22/1a, RESTON, VA 20190
MLS# VAFX2267958Listed by: SAMSON PROPERTIES - Coming Soon
 $785,000Coming Soon3 beds 4 baths
$785,000Coming Soon3 beds 4 baths1732 Stuart Pointe Ln, HERNDON, VA 20170
MLS# VAFX2269708Listed by: SAMSON PROPERTIES - Coming Soon
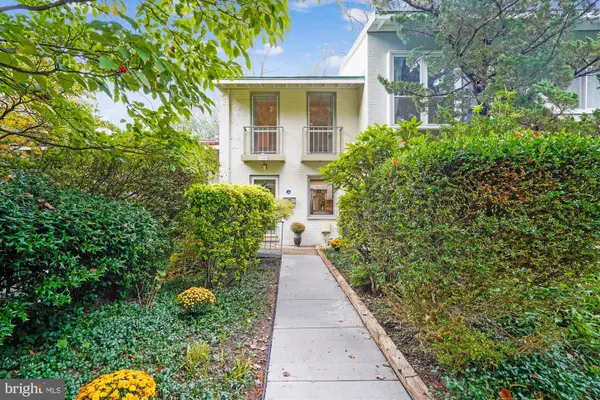 $599,000Coming Soon3 beds 2 baths
$599,000Coming Soon3 beds 2 baths11450 Orchard Ln, RESTON, VA 20190
MLS# VAFX2269584Listed by: COLDWELL BANKER REALTY  $490,000Pending2 beds 2 baths1,165 sq. ft.
$490,000Pending2 beds 2 baths1,165 sq. ft.1519 Church Hill Pl, RESTON, VA 20194
MLS# VAFX2269892Listed by: PROPERTY COLLECTIVE- Coming Soon
 $435,000Coming Soon3 beds 2 baths
$435,000Coming Soon3 beds 2 baths2266 White Cornus Ln, RESTON, VA 20191
MLS# VAFX2269314Listed by: CENTURY 21 NEW MILLENNIUM - Coming Soon
 $349,900Coming Soon1 beds 1 baths
$349,900Coming Soon1 beds 1 baths1435 Church Hill Pl #1435, RESTON, VA 20194
MLS# VAFX2267952Listed by: REDFIN CORPORATION - New
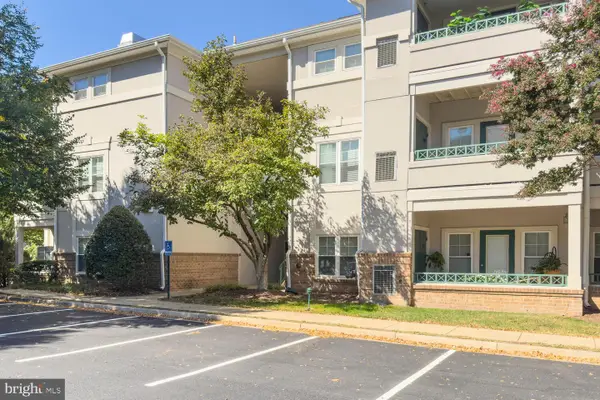 $345,000Active2 beds 1 baths934 sq. ft.
$345,000Active2 beds 1 baths934 sq. ft.12005 Taliesin Pl #31, RESTON, VA 20190
MLS# VAFX2269844Listed by: LONG & FOSTER REAL ESTATE, INC. - New
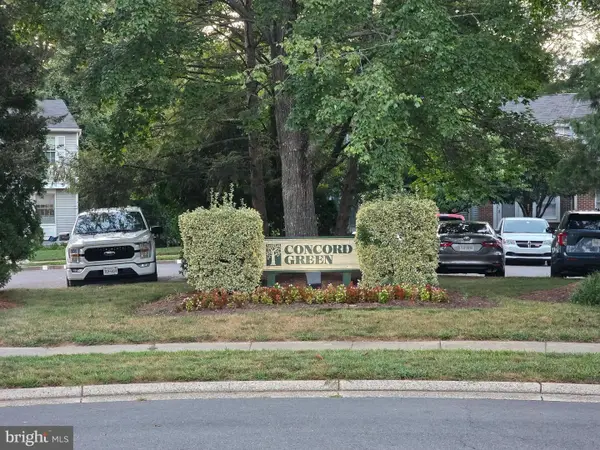 $450,000Active2 beds 2 baths1,380 sq. ft.
$450,000Active2 beds 2 baths1,380 sq. ft.1664 Harvest Green Ct, RESTON, VA 20194
MLS# VAFX2269620Listed by: HOMECOIN.COM - Coming SoonOpen Sat, 2 to 4pm
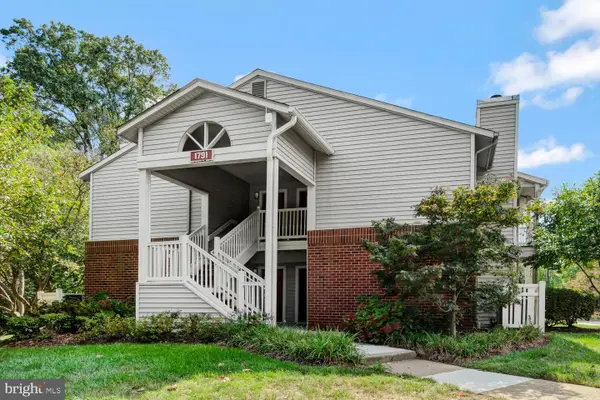 $335,000Coming Soon2 beds 1 baths
$335,000Coming Soon2 beds 1 baths1791 Jonathan Way #1791-c, RESTON, VA 20190
MLS# VAFX2269252Listed by: WASHINGTON FINE PROPERTIES, LLC - New
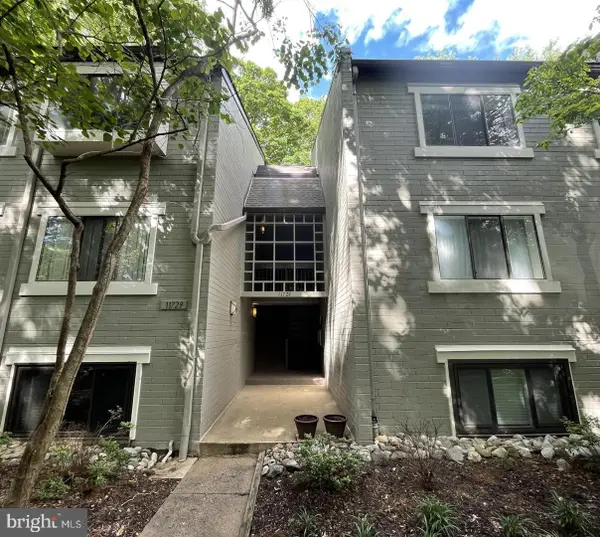 $360,000Active2 beds 2 baths1,053 sq. ft.
$360,000Active2 beds 2 baths1,053 sq. ft.11735 Ledura Ct #201, RESTON, VA 20191
MLS# VAFX2269418Listed by: WELLBORN MANAGEMENT CO., INC.
