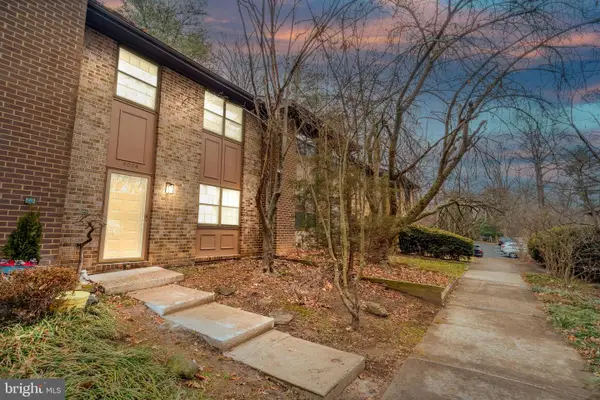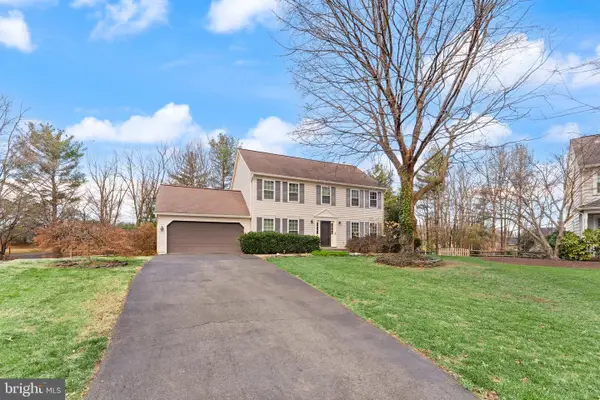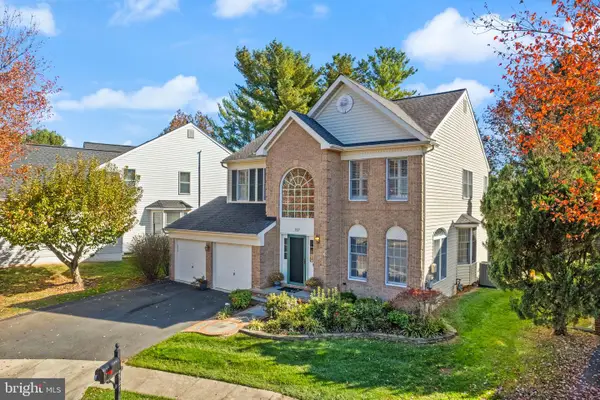2418 Ridgehampton Ct, Reston, VA 20191
Local realty services provided by:Better Homes and Gardens Real Estate GSA Realty
2418 Ridgehampton Ct,Reston, VA 20191
$540,000
- 2 Beds
- 2 Baths
- 1,652 sq. ft.
- Townhouse
- Active
Listed by: david p ingram
Office: serhant
MLS#:VAFX2279394
Source:BRIGHTMLS
Price summary
- Price:$540,000
- Price per sq. ft.:$326.88
- Monthly HOA dues:$100.67
About this home
Welcome to this fantastic Reston townhome! This three-level property features a thoughtfully redesigned upper level.
Here are some of the home's key features:
* ** HVAC 2023 ** Water Heater 2025 ** Dishwasher 2025
* ** Kitchen and Bathrooms renovated **2021
* **Spacious Primary Bedroom:** Two upstairs bedrooms have been combined to create one large primary suite, offering ample space for a king-size bed, an office area, and generous closet space.
* **Main Level:** Features hardwood floors throughout. The large dining room is perfect for family gatherings and opens to a deck. The kitchen boasts abundant countertop space and plenty of storage. The living room is ideal for entertaining.
* **Lower Level:** Offers flexible space that can be customized to your needs. It has good natural light and a wood-burning fireplace.
* **Storage:** Features a great laundry room with storage and custom shelving in the utility closet.
**Location Highlights:**
* Conveniently located near shopping, restaurants, and golf courses.
* Reston Town Center with upscale dining and shopping is just a 5-minute drive away.
* Dulles Airport is a quick 10-minute commute.
Contact an agent
Home facts
- Year built:1980
- Listing ID #:VAFX2279394
- Added:46 day(s) ago
- Updated:January 11, 2026 at 02:43 PM
Rooms and interior
- Bedrooms:2
- Total bathrooms:2
- Full bathrooms:1
- Half bathrooms:1
- Living area:1,652 sq. ft.
Heating and cooling
- Cooling:Central A/C
- Heating:Electric, Heat Pump(s)
Structure and exterior
- Roof:Shingle
- Year built:1980
- Building area:1,652 sq. ft.
- Lot area:0.03 Acres
Schools
- High school:SOUTH LAKES
- Middle school:HUGHES
- Elementary school:HUNTERS WOODS
Utilities
- Water:Public
- Sewer:Public Sewer
Finances and disclosures
- Price:$540,000
- Price per sq. ft.:$326.88
- Tax amount:$5,781 (2025)
New listings near 2418 Ridgehampton Ct
- New
 $574,900Active3 beds 3 baths1,349 sq. ft.
$574,900Active3 beds 3 baths1,349 sq. ft.2006 Headlands Cir, RESTON, VA 20191
MLS# VAFX2285182Listed by: KELLER WILLIAMS FAIRFAX GATEWAY  $1,100,000Pending4 beds 4 baths2,280 sq. ft.
$1,100,000Pending4 beds 4 baths2,280 sq. ft.11212 Bradbury Ln, RESTON, VA 20194
MLS# VAFX2282906Listed by: COMPASS- Coming SoonOpen Sat, 1 to 3pm
 $585,000Coming Soon3 beds 4 baths
$585,000Coming Soon3 beds 4 baths1622 Barnstead Dr, RESTON, VA 20194
MLS# VAFX2284434Listed by: REDFIN CORPORATION - Coming Soon
 $799,900Coming Soon2 beds 2 baths
$799,900Coming Soon2 beds 2 baths12025 New Dominion Pkwy #103, RESTON, VA 20190
MLS# VAFX2284478Listed by: KELLER WILLIAMS REALTY - New
 $1,249,000Active3 beds 4 baths2,545 sq. ft.
$1,249,000Active3 beds 4 baths2,545 sq. ft.1327 Murray Downs Way, RESTON, VA 20194
MLS# VAFX2284986Listed by: PEABODY REAL ESTATE LLC - New
 $264,000Active1 beds 1 baths628 sq. ft.
$264,000Active1 beds 1 baths628 sq. ft.11142 Beaver Trail Ct, RESTON, VA 20191
MLS# VAFX2284938Listed by: VARITY HOMES - Coming SoonOpen Sat, 1 to 4pm
 $639,000Coming Soon3 beds 4 baths
$639,000Coming Soon3 beds 4 baths11854 S Lakes Ct, RESTON, VA 20191
MLS# VAFX2284898Listed by: NETREALTYNOW.COM, LLC - Coming Soon
 $297,500Coming Soon3 beds 1 baths
$297,500Coming Soon3 beds 1 baths2317 Freetown Ct #11c, RESTON, VA 20191
MLS# VAFX2284636Listed by: GREENLAND REALTY, LLC - Open Sun, 12 to 4pmNew
 $838,903Active3 beds 3 baths2,454 sq. ft.
$838,903Active3 beds 3 baths2,454 sq. ft.11658 American Dream Way, RESTON, VA 20190
MLS# VAFX2284662Listed by: PEARSON SMITH REALTY, LLC - Open Sun, 12 to 2pmNew
 $400,000Active2 beds 2 baths1,264 sq. ft.
$400,000Active2 beds 2 baths1,264 sq. ft.2217-g Lovedale Ln #210a, RESTON, VA 20191
MLS# VAFX2283886Listed by: RE/MAX GATEWAY, LLC
