5912 & 5928, 2 W Hoover Rd, Reva, VA 22735
Local realty services provided by:Better Homes and Gardens Real Estate Premier
5912 & 5928, 2 W Hoover Rd,Reva, VA 22735
$772,200
- 3 Beds
- 1 Baths
- 1,632 sq. ft.
- Single family
- Pending
Listed by: william gentry, gene smith
Office: jefferson land & realty
MLS#:669994
Source:BRIGHTMLS
Price summary
- Price:$772,200
- Price per sq. ft.:$473.16
About this home
Just listed 34.55 acres of land with two residences "The Cabin" and "The Doll House". The newly surveyed acres with long frontage of State road 609. The land is about 2/3 open rolling hay land, with the balance in a mature mix of hardwood forest. There is an exceptional elevated building site, just inside the hardwoods, facing the Blue Ridge Mountains. The parcel has two residences. Each are being sold in strictly "AS IS" condition. The first called "The Cabin", having approximately 1,632 s.f., 3 bedrooms and 1 full bath room. The second residence is a newly renovated residence called "The Doll House", having approximately 768 finished s.f., a loft bedroom and 1 full bath room. "The Cabin" and "The Doll House" share the well; and each have their separate drainfield. A all weather tributary of Deep Run stream, traverses the property. NOTE: PROPERTY ALSO SOLD AS TOTAL OF 46.306 ACRES AND THE TWO RESIDENCES MLS#669553.,Fireplace in Living Room
Contact an agent
Home facts
- Year built:1950
- Listing ID #:669994
- Added:139 day(s) ago
- Updated:February 26, 2026 at 08:39 AM
Rooms and interior
- Bedrooms:3
- Total bathrooms:1
- Full bathrooms:1
- Flooring:Wood
- Bathrooms Description:Full Bath
- Bedroom Description:Additional Bedroom
- Living area:1,632 sq. ft.
Heating and cooling
- Cooling:Heat Pump(s)
- Heating:Heat Pump(s)
Structure and exterior
- Roof:Composite
- Year built:1950
- Building area:1,632 sq. ft.
- Lot area:34.55 Acres
- Lot Features:Open
- Architectural Style:Farmhouse/National Folk
- Construction Materials:Vinyl Siding
- Foundation Description:Slab
- Levels:2 Stories
Schools
- High school:MADISON (MADISON)
- Middle school:WILLIAM WETSEL
- Elementary school:WAVERLY
Utilities
- Water:Well-Shared
- Sewer:Septic Exists
Finances and disclosures
- Price:$772,200
- Price per sq. ft.:$473.16
Features and amenities
- Amenities:Electric Available
New listings near 5912 & 5928, 2 W Hoover Rd
- New
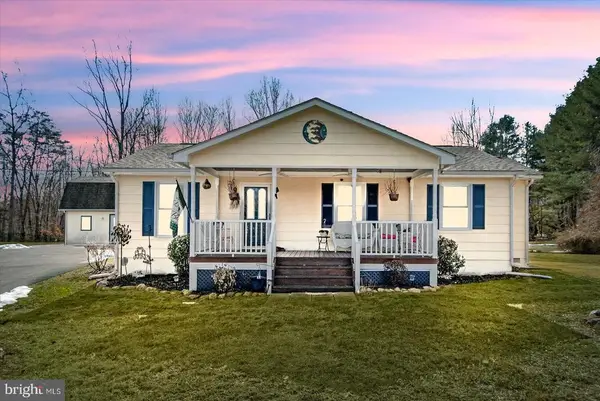 $425,000Active2 beds 1 baths1,479 sq. ft.
$425,000Active2 beds 1 baths1,479 sq. ft.14222 Reva Rd, Reva, VA 22735
MLS# VACU2012764Listed by: BLUE AND GRAY REALTY, LLC  $225,000Active5 Acres
$225,000Active5 AcresOakland Rd, Reva, VA 22735
MLS# VACU2012528Listed by: SAMSON PROPERTIES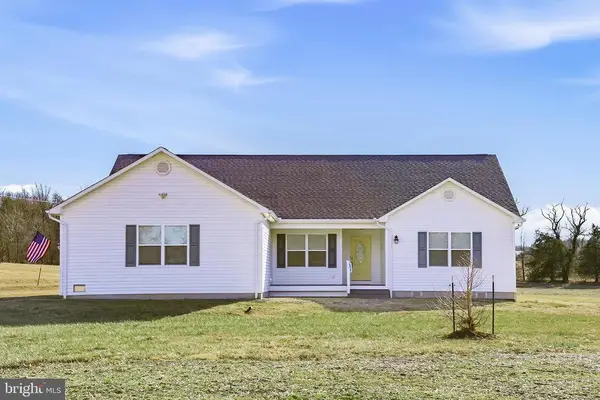 $480,000Active4 beds 3 baths2,025 sq. ft.
$480,000Active4 beds 3 baths2,025 sq. ft.5810 Hoover Rd W, Reva, VA 22735
MLS# VAMA2002592Listed by: FATHOM REALTY $139,000Active3.94 Acres
$139,000Active3.94 Acres3.94 AC Peace And Quiet Cir, Reva, VA 22735
MLS# 672167Listed by: FIND HOMES REALTY LLC $585,000Active3 beds 3 baths2,570 sq. ft.
$585,000Active3 beds 3 baths2,570 sq. ft.13185 Mill Creek Ct, Reva, VA 22735
MLS# VACU2012280Listed by: EXP REALTY, LLC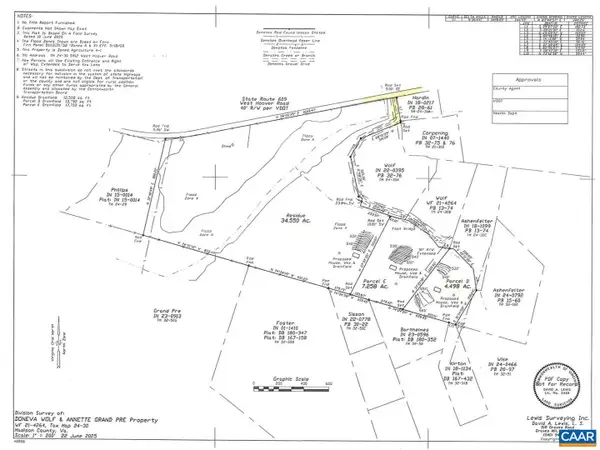 $215,500Active7.25 Acres
$215,500Active7.25 AcresLot E, Tm 24-30 W Hoover Rd #e, REVA, VA 22735
MLS# 669993Listed by: JEFFERSON LAND & REALTY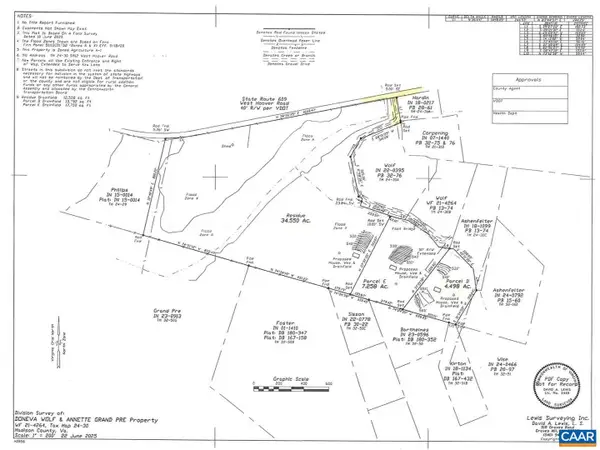 $157,000Pending4.49 Acres
$157,000Pending4.49 AcresLot D, Tm 24-30 W Hoover Rd #d, REVA, VA 22735
MLS# 669990Listed by: JEFFERSON LAND & REALTY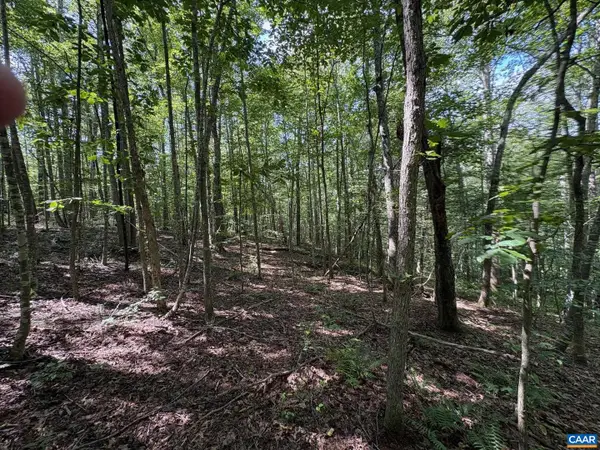 $430,000Pending39.18 Acres
$430,000Pending39.18 AcresTm 23-5a Mitchell Mountain Rd #5a, HAYWOOD, VA 22722
MLS# 669086Listed by: JEFFERSON LAND & REALTY $575,000Active3 beds 3 baths2,570 sq. ft.
$575,000Active3 beds 3 baths2,570 sq. ft.13185 Mill Creek Ct, Reva, VA 22735
MLS# VACU2011434Listed by: EXP REALTY, LLC

