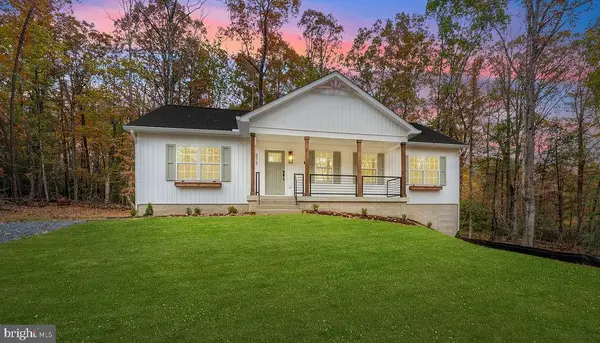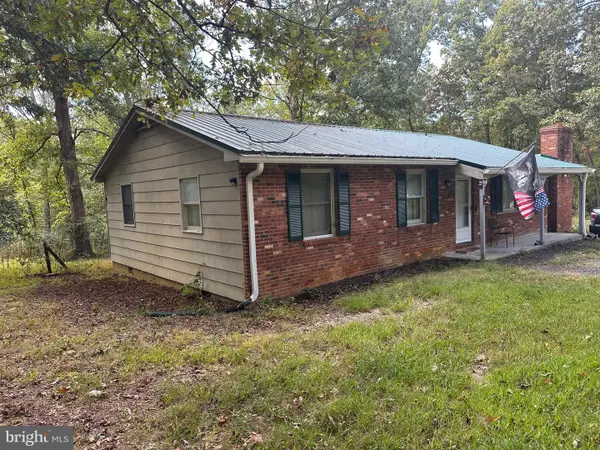6483 Fieldstone Ln, Rhoadesville, VA 22542
Local realty services provided by:Better Homes and Gardens Real Estate Murphy & Co.
Listed by: victoria r clark-jennings, lisa mcconnell
Office: berkshire hathaway homeservices penfed realty
MLS#:VAOR2012736
Source:BRIGHTMLS
Price summary
- Price:$722,000
- Price per sq. ft.:$241.96
- Monthly HOA dues:$8.33
About this home
Welcome to Fieldstone Acres, a private five-acre homestead perfectly designed for both people and pets! Arrive in style through the circular driveway with double entrance gates and split rail fencing with wire, leading to a beautifully crafted 3,000 sq. ft. home complete with a full front porch and an oversized, extra-deep two-car garage.
Step inside the grand foyer, adorned with dentil molding, chair rail, transom windows, and detailed trim work. Throughout the main level, you’ll find wood floors that were refinished in 2024, 9-foot ceilings, 6-inch baseboards, crown molding, and elegant millwork—details that truly elevate this home’s character.
To the left of the foyer sits the formal living room featuring a cozy gas fireplace, while the right opens to a spacious formal dining room with room for a hutch, server, and display cabinet. Continue down the center hall to find a half bath with double sinks and granite counters.
At the heart of the home is the inviting breakfast room that flows into a chef’s dream kitchen, boasting a massive 74” x 40” granite island, an abundance of 42” glazed cabinetry, and a double pantry—perfect for gatherings of any size. Just off the kitchen is a versatile mudroom or office with front and rear entrances and a covered porch overlooking the pool. The adjacent family room provides easy access to the screened porch for seamless indoor-outdoor living.
Upstairs, retreat to the owner’s suite featuring hardwood floors, crown molding, a walk-in closet, and a luxurious ensuite bath with jetted tub, dual granite vanities, water closet, and 5-foot shower. Three additional generous bedrooms share a full hall bath. All bedrooms have beautiful hardwood floors. The upper level also includes a large laundry room (10’ x 6’) with window, folding counter, and drying bar.
Out back, relax on the updated screened porch (new carpet, posts, and railings in 2024) or the connected deck—perfect for grilling or outdoor dining. Just steps away, enjoy the in-ground concrete pool with waterfall, bench seating, and depths from 3 to 8 feet. The pool was refreshed in 2023 with new tile, reglazed concrete, new cover, and new pump; and a pool house that conveniently stores all equipment.
For your animals, hobbies, or storage, the property includes a 32’ x 28’ barn with two stall doors, a lean-to and ready for your custom build out. Plenty of space for stalls and a tack room. The barn has both water and it's own separate electric service, a plus if renting out the barn. In addition, there is another lean-to in the north pasture. The land is fully fenced with multiple split rail and wire sections to create separate pastures. Previously a successful alpaca farm, Fieldstone Acres offers endless opportunities.
Located in a quiet, one-street neighborhood, this peaceful retreat is just 10 miles from the Spotsylvania–Orange County line near the Rt 3/Rt 20 intersection, and only 20 minutes from Culpeper.
Don’t miss your chance to own Fieldstone Acres—a perfect blend of country charm, elegant living, and outdoor paradise.
Contact an agent
Home facts
- Year built:2004
- Listing ID #:VAOR2012736
- Added:12 day(s) ago
- Updated:November 16, 2025 at 08:28 AM
Rooms and interior
- Bedrooms:4
- Total bathrooms:3
- Full bathrooms:2
- Half bathrooms:1
- Living area:2,984 sq. ft.
Heating and cooling
- Cooling:Central A/C
- Heating:Electric, Heat Pump(s)
Structure and exterior
- Roof:Shingle
- Year built:2004
- Building area:2,984 sq. ft.
- Lot area:5.16 Acres
Schools
- High school:ORANGE CO.
Utilities
- Water:Well
Finances and disclosures
- Price:$722,000
- Price per sq. ft.:$241.96
- Tax amount:$3,416 (2025)
New listings near 6483 Fieldstone Ln
- New
 $395,000Active3 beds 2 baths1,568 sq. ft.
$395,000Active3 beds 2 baths1,568 sq. ft.5120 Burr Hill Rd, RHOADESVILLE, VA 22542
MLS# VAOR2012792Listed by: SAMSON PROPERTIES - New
 $180,000Active2 beds 2 baths
$180,000Active2 beds 2 baths5274 Burr Hill Rd, RHOADESVILLE, VA 22542
MLS# VAOR2012766Listed by: 1ST CHOICE BETTER HOMES & LAND, LC - New
 $389,900Active2 beds 2 baths1,200 sq. ft.
$389,900Active2 beds 2 baths1,200 sq. ft.29274 Old Office Rd, RHOADESVILLE, VA 22542
MLS# VAOR2012762Listed by: LONG & FOSTER REAL ESTATE, INC.  $500,000Pending5 beds 3 baths2,750 sq. ft.
$500,000Pending5 beds 3 baths2,750 sq. ft.26034 Old Office Rd, CULPEPER, VA 22701
MLS# VAOR2012760Listed by: SAMSON PROPERTIES $474,000Active5 beds 3 baths2,750 sq. ft.
$474,000Active5 beds 3 baths2,750 sq. ft.29727 New Hampshire Rd, RHOADESVILLE, VA 22542
MLS# VAOR2012718Listed by: SAMSON PROPERTIES $474,000Active5 beds 3 baths2,800 sq. ft.
$474,000Active5 beds 3 baths2,800 sq. ft.29727 New Hampshire Rd, Rhoadesville, VA 22542
MLS# VAOR2012718Listed by: SAMSON PROPERTIES $519,000Active6 beds 4 baths2,490 sq. ft.
$519,000Active6 beds 4 baths2,490 sq. ft.26038 Old Office Rd, CULPEPER, VA 22701
MLS# VAOR2012654Listed by: SAMSON PROPERTIES $99,900Active3 Acres
$99,900Active3 Acres29629 Rows Mill Rd, RHOADESVILLE, VA 22542
MLS# VAOR2012566Listed by: RE/MAX SUPERCENTER $275,000Active4 beds 2 baths1,764 sq. ft.
$275,000Active4 beds 2 baths1,764 sq. ft.28494 Eddings Rd, RHOADESVILLE, VA 22542
MLS# VAOR2010476Listed by: EXP REALTY, LLC
