1005 Sibley Avenue, Richmond, VA 23227
Local realty services provided by:Better Homes and Gardens Real Estate Native American Group
1005 Sibley Avenue,Richmond, VA 23227
$395,000
- 3 Beds
- 3 Baths
- 1,668 sq. ft.
- Single family
- Pending
Listed by: ernie dettbarn
Office: dettbarn real estate
MLS#:2531099
Source:RV
Price summary
- Price:$395,000
- Price per sq. ft.:$236.81
About this home
This lovely home on a great corner lot has so many features homeowners want. Solidly constructed in 2010, this home is young and has a large, modern kitchen with cherry cabinets, granite counters, an island, travertine tile floor, recessed lighting, stainless appliances, double pantries, and an eat-in area with a bay window. Directly off the kitchen is a delightful 12' x 29' deck which overlooks the fully fenced side and rear yards, a perfect place to hang outdoors, grill, and entertain. The family room has a wood floor, gas fireplace, and a double window array which illuminates the room. The living room also has a wood floor and attractive decorative moldings. The second story loft provides excellent flex space for a home office, media room, play area, homework station, or creation of an additional bedroom. The big primary bedroom has recessed lighting, ceiling fan, and a 5' x 12' walk-in closet with pocket doors. The private primary bathroom has an oversized jetted tub, tile floor, double vanity with granite counter, built-in-wall cabinet, and tile backsplash. The full hall bathroom has a tile floor and transom window above the tub and shower with tile backsplash. The two-car attached garage with finished sheetrock has direct entry to the home, an automatic garage door opener, workbench, pedestrian door to the side yard and great space, so it's fully functional for convenient off street parking or use as your workshop or storage space. The wrap around front country porch provides another great area to enjoy the outdoors and set up your holiday decorations, and there are plenty of planting beds on the front of the home with many beautiful and mature plants. New HVAC was installed in 2020. The refrigerator, washer, dryer, and all appliances convey with the home. Make your appointment today to come see this lovely home when showings begin on Thursday, November 20th.
Contact an agent
Home facts
- Year built:2010
- Listing ID #:2531099
- Added:35 day(s) ago
- Updated:December 18, 2025 at 08:37 AM
Rooms and interior
- Bedrooms:3
- Total bathrooms:3
- Full bathrooms:2
- Half bathrooms:1
- Living area:1,668 sq. ft.
Heating and cooling
- Cooling:Heat Pump
- Heating:Electric, Heat Pump
Structure and exterior
- Roof:Composition, Shingle
- Year built:2010
- Building area:1,668 sq. ft.
- Lot area:0.09 Acres
Schools
- High school:Hermitage
- Middle school:Brookland
- Elementary school:Chamberlayne
Utilities
- Water:Public
- Sewer:Public Sewer
Finances and disclosures
- Price:$395,000
- Price per sq. ft.:$236.81
- Tax amount:$3,267 (2025)
New listings near 1005 Sibley Avenue
- New
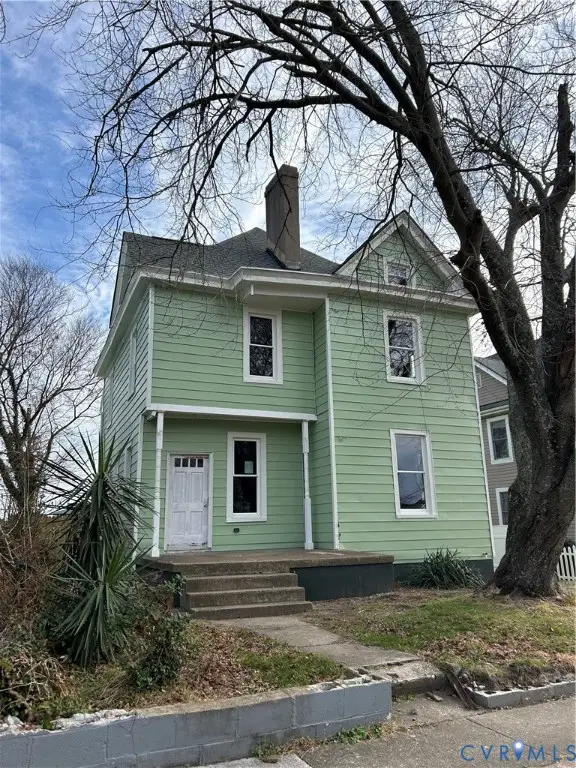 $249,950Active3 beds 3 baths1,543 sq. ft.
$249,950Active3 beds 3 baths1,543 sq. ft.1907 Rose Avenue, Richmond, VA 23222
MLS# 2533348Listed by: LONG & FOSTER REALTORS - New
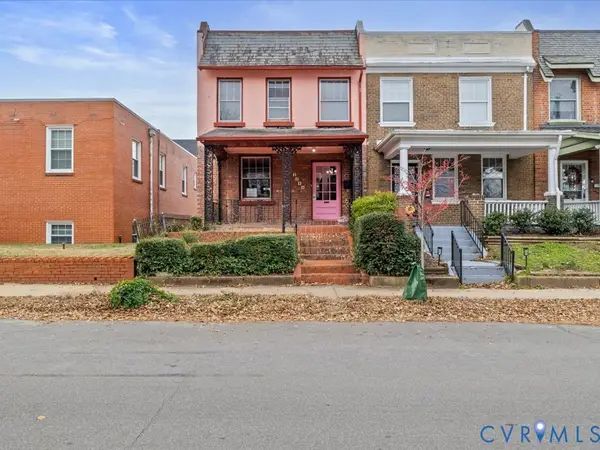 $299,950Active2 beds 2 baths1,146 sq. ft.
$299,950Active2 beds 2 baths1,146 sq. ft.2309 Idlewood Avenue, Richmond, VA 23220
MLS# 2533393Listed by: THE DUNIVAN CO, INC - New
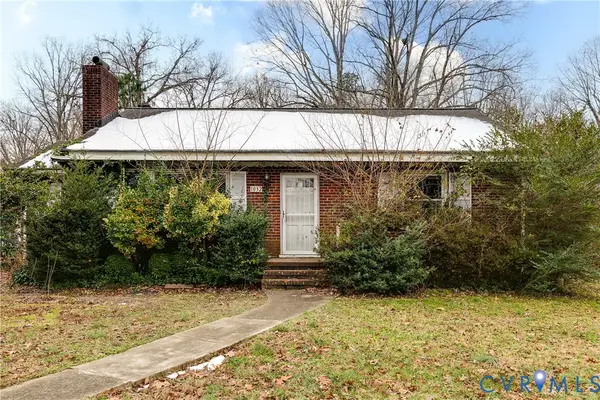 $195,000Active3 beds 1 baths1,352 sq. ft.
$195,000Active3 beds 1 baths1,352 sq. ft.1032 Circlewood Drive, Richmond, VA 23224
MLS# 2533106Listed by: PROVIDENCE HILL REAL ESTATE - New
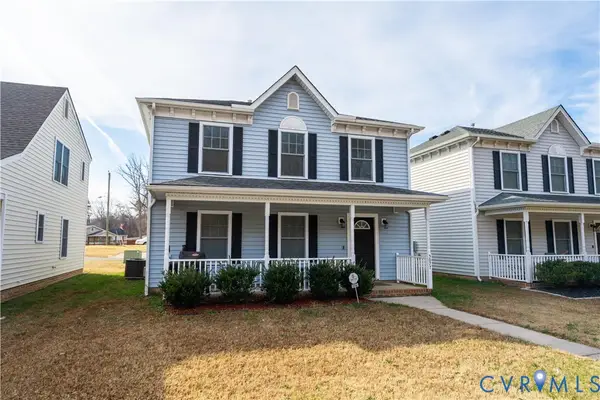 $289,950Active3 beds 3 baths1,456 sq. ft.
$289,950Active3 beds 3 baths1,456 sq. ft.5077 Warwick Road, Richmond, VA 23224
MLS# 2533340Listed by: COMPASS 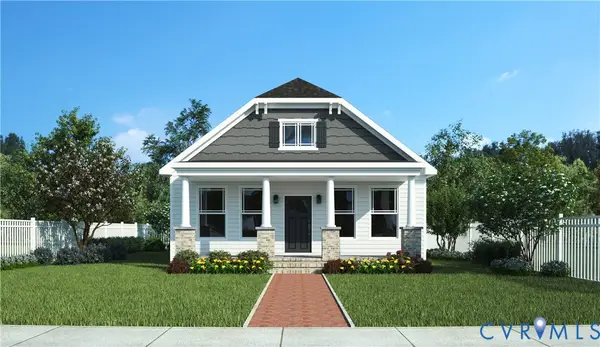 $355,000Pending3 beds 2 baths1,492 sq. ft.
$355,000Pending3 beds 2 baths1,492 sq. ft.2321 Overby Bend Road, Richmond, VA 23222
MLS# 2533371Listed by: ICON REALTY GROUP- New
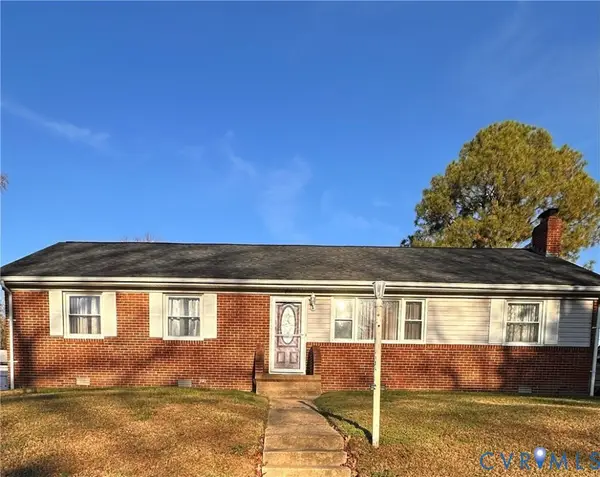 $289,500Active3 beds 2 baths1,508 sq. ft.
$289,500Active3 beds 2 baths1,508 sq. ft.4018 Norborne Road, Ampthill, VA 23234
MLS# 2532416Listed by: ICON REALTY GROUP - Open Sat, 1 to 3pmNew
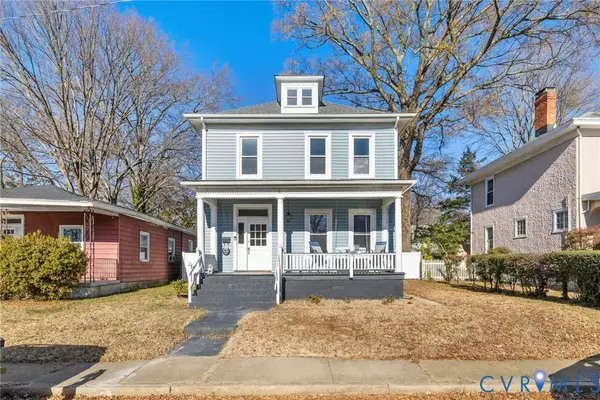 $460,000Active4 beds 3 baths1,768 sq. ft.
$460,000Active4 beds 3 baths1,768 sq. ft.704 Northside Avenue, Henrico, VA 23222
MLS# 2532692Listed by: LONG & FOSTER REALTORS - Open Fri, 4 to 6pmNew
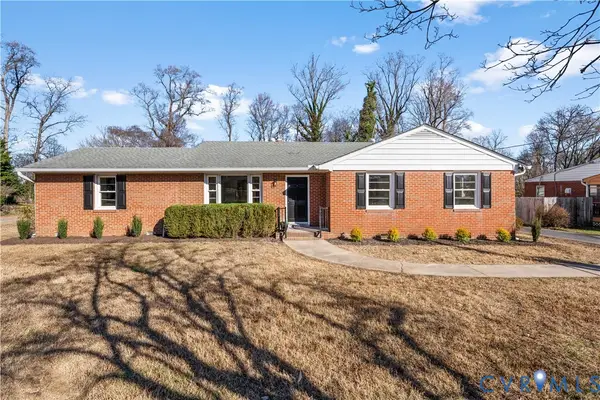 $349,900Active4 beds 3 baths1,664 sq. ft.
$349,900Active4 beds 3 baths1,664 sq. ft.4605 Olney Drive, Richmond, VA 23222
MLS# 2533208Listed by: RIVER CITY ELITE PROPERTIES - REAL BROKER 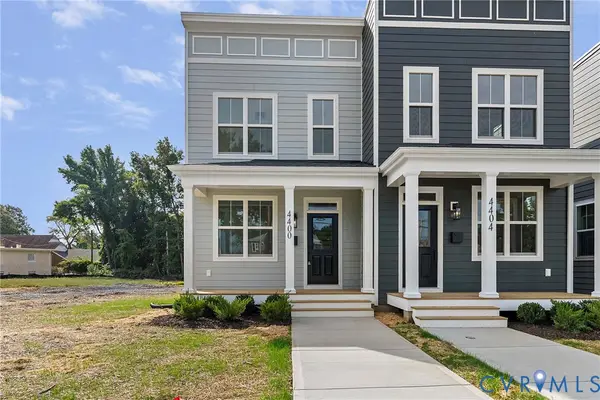 $335,000Pending3 beds 3 baths1,536 sq. ft.
$335,000Pending3 beds 3 baths1,536 sq. ft.4400 North Avenue, Richmond, VA 23222
MLS# 2533293Listed by: SHAHEEN RUTH MARTIN & FONVILLE- Open Sat, 1 to 3pmNew
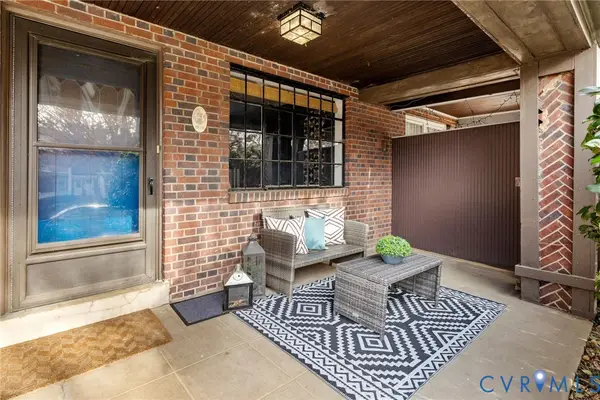 $575,000Active3 beds 2 baths1,938 sq. ft.
$575,000Active3 beds 2 baths1,938 sq. ft.3502 Hanover Avenue, Richmond, VA 23221
MLS# 2533215Listed by: MAISON REAL ESTATE BOUTIQUE
