101 W Marshall Street #U46, Richmond, VA 23220
Local realty services provided by:Better Homes and Gardens Real Estate Base Camp
101 W Marshall Street #U46,Richmond, VA 23220
$455,000
- 2 Beds
- 2 Baths
- - sq. ft.
- Condominium
- Sold
Listed by: richard sena
Office: redfin corporation
MLS#:2531683
Source:RV
Sorry, we are unable to map this address
Price summary
- Price:$455,000
- Monthly HOA dues:$770
About this home
Here is your second chance at Penthouse Living in the Heart of Jackson Ward! Back on the market at no fault to the Seller.
Experience true city living in this stunning 2-bed, 2-bath penthouse-style condo in the iconic Emerick Flats building—offering 1,370 sq. ft. of modern design, historic character, and unbeatable Richmond skyline views.
Perched above the neighborhood, this unit features two private rooftop patios facing east and west, giving you sweeping 360° views of Downtown Richmond. Sunrise coffee, sunset dinners, fireworks, skyline nights—your outdoor space becomes the ultimate urban retreat.
Inside, the home blends sleek updates with warm, contemporary finishes. Enjoy new kitchen appliances, a stylish tile backsplash, fully updated bathrooms, bamboo flooring, a dramatic skylight, and custom maple cabinetry throughout. Every detail feels fresh, bright, and open.
Emerick Flats offers the convenience and security you want in city living: secure garage parking with one deeded space, a locked basement storage unit, and HOA fees that include internet and basic cable.
Step outside and you're surrounded by the best of Richmond—art galleries, award-winning restaurants, cafes, theaters, the MCV/VCU campus, and Downtown—all just a short walk away.
If you’ve been searching for a truly unique city home with unmatched outdoor space and panoramic skyline views, this penthouse condo delivers it all. Welcome to elevated living in Jackson Ward.
Contact an agent
Home facts
- Year built:1925
- Listing ID #:2531683
- Added:89 day(s) ago
- Updated:February 21, 2026 at 07:41 AM
Rooms and interior
- Bedrooms:2
- Total bathrooms:2
- Full bathrooms:2
Heating and cooling
- Cooling:Electric, Heat Pump, Zoned
- Heating:Electric, Heat Pump, Zoned
Structure and exterior
- Roof:Flat, Rubber
- Year built:1925
Schools
- High school:Thomas Jefferson
- Middle school:Albert Hill
- Elementary school:Carver
Utilities
- Water:Public
- Sewer:Public Sewer
Finances and disclosures
- Price:$455,000
- Tax amount:$4,608 (2025)
New listings near 101 W Marshall Street #U46
- New
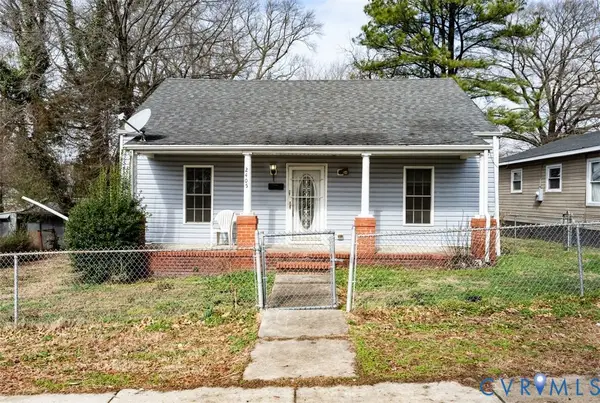 $175,000Active3 beds 1 baths864 sq. ft.
$175,000Active3 beds 1 baths864 sq. ft.2405 Royall Avenue, Richmond, VA 23224
MLS# 2604107Listed by: SAMSON PROPERTIES - New
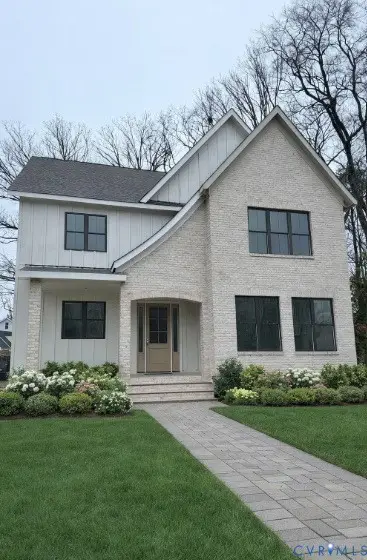 $2,095,000Active5 beds 5 baths3,614 sq. ft.
$2,095,000Active5 beds 5 baths3,614 sq. ft.5806 Guthrie Avenue, Richmond, VA 23226
MLS# 2604132Listed by: COMPASS - New
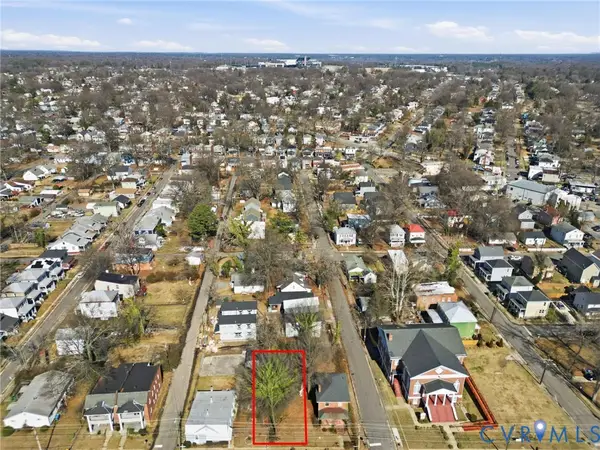 $70,000Active0.09 Acres
$70,000Active0.09 Acres1004 E Brookland Park Boulevard, Richmond, VA 23222
MLS# 2603888Listed by: HOMETOWN REALTY - New
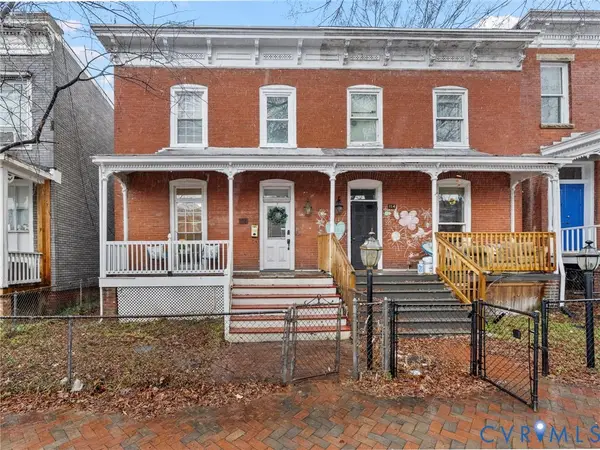 $475,000Active4 beds 2 baths1,728 sq. ft.
$475,000Active4 beds 2 baths1,728 sq. ft.116 S Pine Street, Richmond, VA 23220
MLS# 2604093Listed by: SAMSON PROPERTIES - Open Sat, 3 to 4pmNew
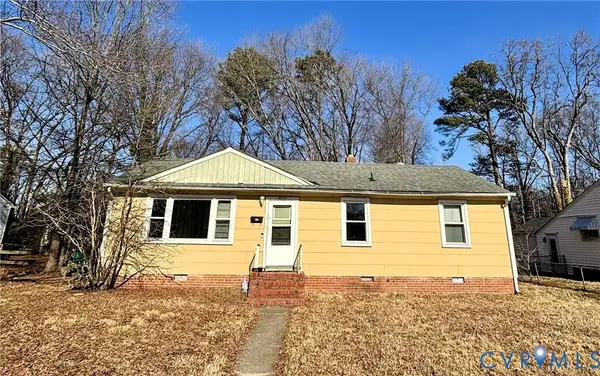 $255,000Active3 beds 1 baths1,144 sq. ft.
$255,000Active3 beds 1 baths1,144 sq. ft.3022 Pinehurst Road, Richmond, VA 23228
MLS# 2604079Listed by: COMPASS - Open Sun, 2 to 4pmNew
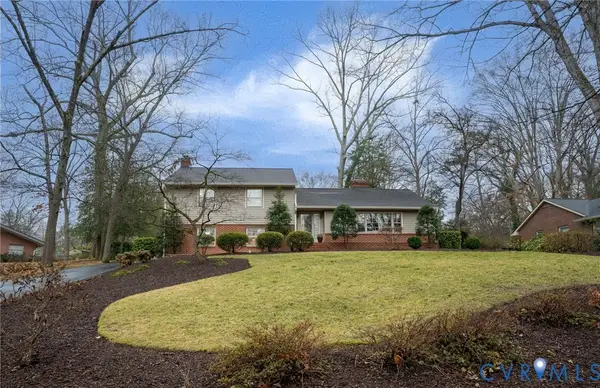 $539,900Active4 beds 3 baths2,468 sq. ft.
$539,900Active4 beds 3 baths2,468 sq. ft.8319 Whitewood Road, Richmond, VA 23235
MLS# 2603993Listed by: LONG & FOSTER REALTORS - New
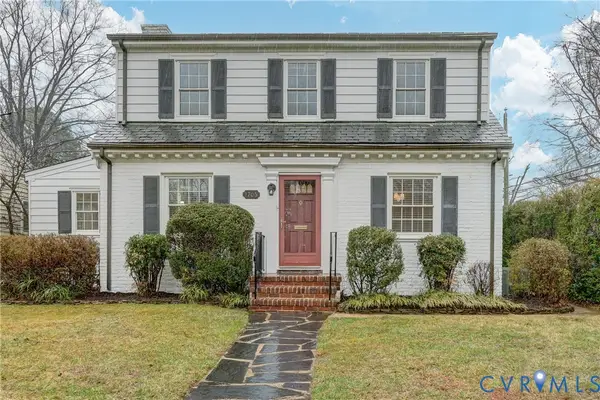 $449,950Active2 beds 2 baths1,645 sq. ft.
$449,950Active2 beds 2 baths1,645 sq. ft.1706 Wilmington Avenue, Richmond, VA 23227
MLS# 2604070Listed by: HAMNETT PROPERTIES - New
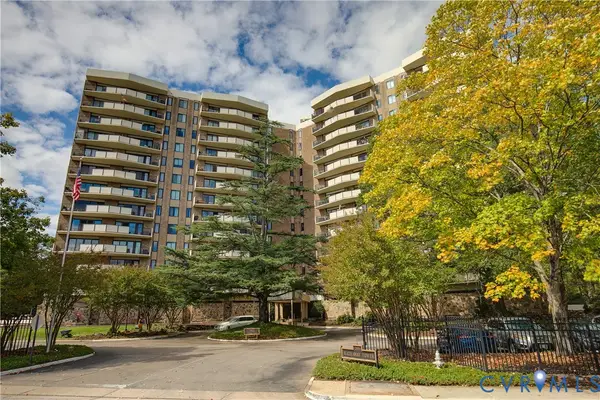 $340,000Active2 beds 2 baths1,561 sq. ft.
$340,000Active2 beds 2 baths1,561 sq. ft.2956 Hathaway Road #U410, Richmond, VA 23225
MLS# 2602994Listed by: NEST REALTY GROUP - New
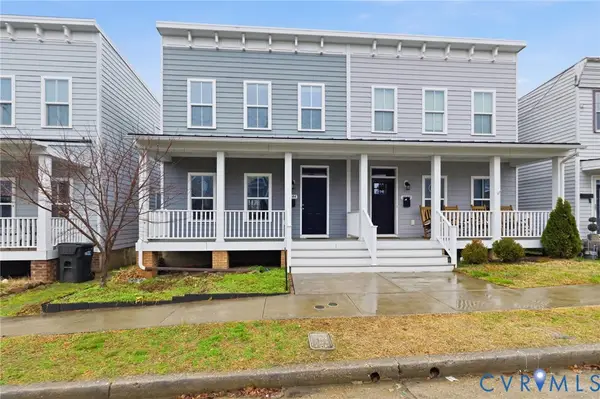 $399,950Active3 beds 3 baths1,596 sq. ft.
$399,950Active3 beds 3 baths1,596 sq. ft.2044 Moore Street, Richmond, VA 23220
MLS# 2603796Listed by: LONG & FOSTER REALTORS - New
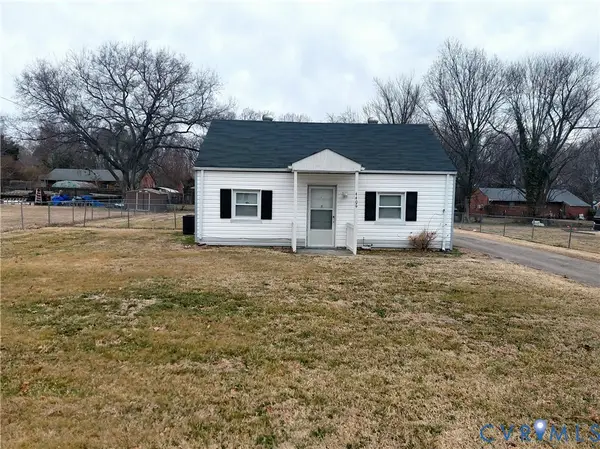 $195,000Active2 beds 1 baths720 sq. ft.
$195,000Active2 beds 1 baths720 sq. ft.4406 Pettus Road, Richmond, VA 23234
MLS# 2602746Listed by: UNITED REAL ESTATE RICHMOND

