109 Libbie Avenue, Richmond, VA 23226
Local realty services provided by:Better Homes and Gardens Real Estate Base Camp
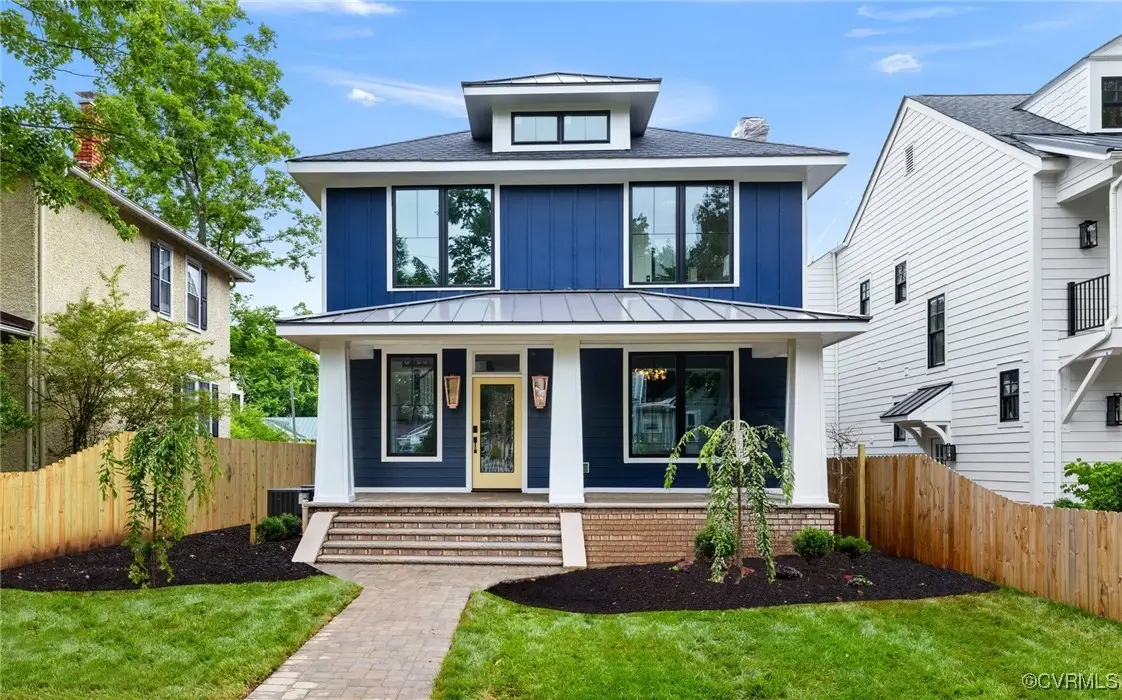

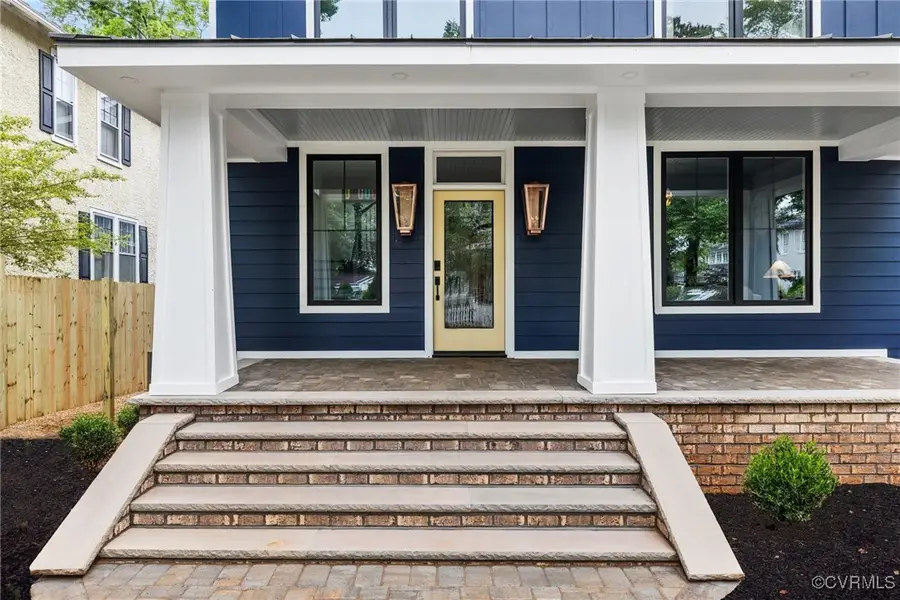
Listed by:jim dunn
Office:joyner fine properties
MLS#:2514003
Source:RV
Price summary
- Price:$2,495,000
- Price per sq. ft.:$601.35
About this home
Free Bridge Design Build is proud to offer this stunning 1920's craftsman home transformation located in the heart of Westhampton's Libbie-Grove area. Meticulously renovated and expanded down to the studs, this custom home blends timeless character and modern elegance. Exceptional detail and finishes combined with a thoughtfully designed floor plan create a home for today's living. The first floor welcomes you with a gracious entry foyer, elegant living and dining rooms, spectacular kitchen with premium appliances and stylish features, family room with fireplace and collapsible bi-fold doors that transition to the beautifully landscaped rear yard. An amazing primary suite completes the first floor. Upstairs offers an additional 3/4 bedrooms with a spacious second floor primary suite, a dedicated office and versatile flex space. Plus impressive outdoor spaces with covered front and rear porches (rear porch heated for year round enjoyment), a heated Soake pool with waterfall feature, attractive hardscaping, oversized one car garage with finished studio above, covered parking, a partially finished conditioned basement and so much more! This is a truly exceptional home.
Contact an agent
Home facts
- Year built:1926
- Listing Id #:2514003
- Added:72 day(s) ago
- Updated:August 14, 2025 at 07:33 AM
Rooms and interior
- Bedrooms:4
- Total bathrooms:7
- Full bathrooms:3
- Half bathrooms:4
- Living area:4,149 sq. ft.
Heating and cooling
- Cooling:Central Air, Heat Pump, Zoned
- Heating:Electric, Forced Air, Natural Gas, Zoned
Structure and exterior
- Roof:Metal, Shingle
- Year built:1926
- Building area:4,149 sq. ft.
- Lot area:0.17 Acres
Schools
- High school:Thomas Jefferson
- Middle school:Albert Hill
- Elementary school:Munford
Utilities
- Water:Public
- Sewer:Public Sewer
Finances and disclosures
- Price:$2,495,000
- Price per sq. ft.:$601.35
- Tax amount:$7,056 (2024)
New listings near 109 Libbie Avenue
- New
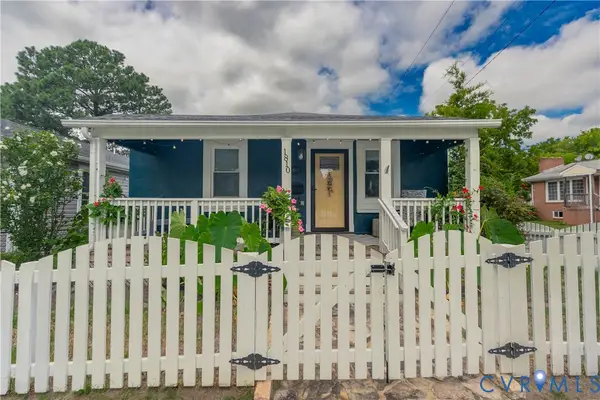 $295,000Active3 beds 1 baths1,740 sq. ft.
$295,000Active3 beds 1 baths1,740 sq. ft.1810 N 20th Street, Richmond, VA 23223
MLS# 2521888Listed by: HOMETOWN REALTY - New
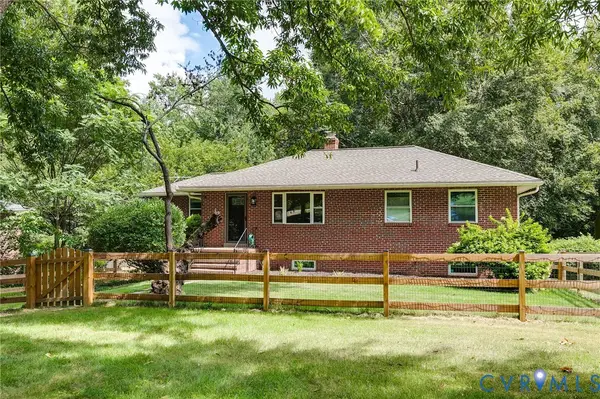 $395,000Active4 beds 2 baths1,966 sq. ft.
$395,000Active4 beds 2 baths1,966 sq. ft.6315 Shadybrook Lane, Richmond, VA 23224
MLS# 2522900Listed by: MSE PROPERTIES - New
 $314,900Active1 beds 2 baths767 sq. ft.
$314,900Active1 beds 2 baths767 sq. ft.56 E Lock Lane #U1, Richmond, VA 23226
MLS# 2521412Listed by: PROVIDENCE HILL REAL ESTATE - Open Sun, 2 to 4pmNew
 $1,200,000Active5 beds 3 baths3,242 sq. ft.
$1,200,000Active5 beds 3 baths3,242 sq. ft.4701 Patterson Avenue, Richmond, VA 23226
MLS# 2522551Listed by: KEETON & CO REAL ESTATE - New
 $185,000Active2 beds 1 baths800 sq. ft.
$185,000Active2 beds 1 baths800 sq. ft.1410 Willis Street, Richmond, VA 23224
MLS# 2522599Listed by: LONG & FOSTER REALTORS - New
 $425,000Active4 beds 3 baths3,054 sq. ft.
$425,000Active4 beds 3 baths3,054 sq. ft.8813 Waxford Road, Richmond, VA 23235
MLS# 2522685Listed by: BHHS PENFED REALTY - New
 $2,895,000Active4 beds 5 baths4,230 sq. ft.
$2,895,000Active4 beds 5 baths4,230 sq. ft.4803 Pocahontas Avenue, Richmond, VA 23226
MLS# 2522693Listed by: LONG & FOSTER REALTORS - New
 $489,995Active3 beds 3 baths1,950 sq. ft.
$489,995Active3 beds 3 baths1,950 sq. ft.11207 Warren View Road, Richmond, VA 23233
MLS# 2522714Listed by: INTEGRITY CHOICE REALTY - New
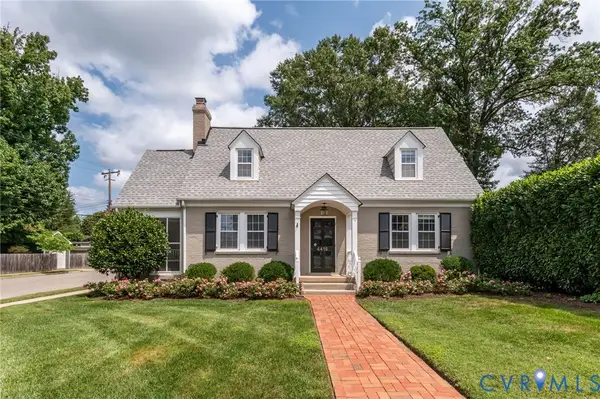 $684,950Active3 beds 2 baths1,636 sq. ft.
$684,950Active3 beds 2 baths1,636 sq. ft.4416 Hanover, Richmond, VA 23221
MLS# 2522774Listed by: SHAHEEN RUTH MARTIN & FONVILLE - New
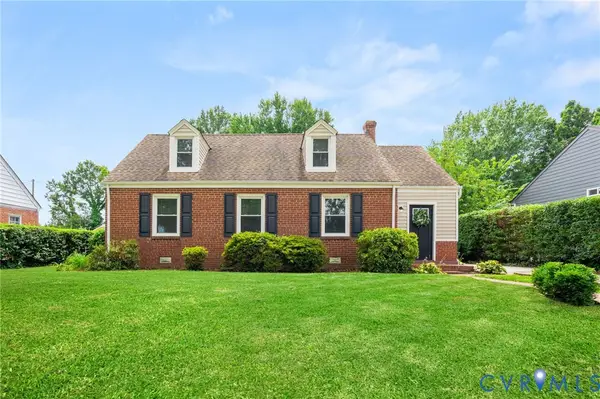 $364,900Active4 beds 2 baths2,118 sq. ft.
$364,900Active4 beds 2 baths2,118 sq. ft.3406 Hazelhurst Avenue, Richmond, VA 23222
MLS# 2522831Listed by: SAMSON PROPERTIES
