Local realty services provided by:Better Homes and Gardens Real Estate Native American Group
110 W Marshall Street #36,Richmond, VA 23220
$340,000
- 2 Beds
- 2 Baths
- 1,170 sq. ft.
- Condominium
- Active
Listed by: alex innes, gwendolyn kato
Office: swell real estate co
MLS#:2529487
Source:RV
Price summary
- Price:$340,000
- Price per sq. ft.:$290.6
- Monthly HOA dues:$487
About this home
Welcome to 110 W Marshall St #36, a beautifully updated 2-bedroom, 2-bath condo in the heart of Richmond’s vibrant Jackson Ward Arts District. Located in the historic Marshall Street Bakery, this residence combines timeless character with modern comfort - featuring exposed brick, tall ceilings, and rich oak hardwood floors throughout. The open-concept living area flows seamlessly into a stylish kitchen with granite countertops, maple cabinetry, tile backsplash, and a bar top perfect for entertaining. Off the living room, step onto your private third-story patio - a rare urban retreat ideal for morning coffee or evening gatherings above the city. Both bedrooms are generously sized, and the bathrooms feature clean, modern finishes. Enjoy exceptional amenities including garage parking, a fitness center, shared courtyard, rooftop deck with skyline views, and secure fob access. This unit was fully remodeled in 2023 and is surrounded by acclaimed restaurants, cafés, galleries, and VCU - this is downtown living at its best. This unit is leased through July 2026.
Contact an agent
Home facts
- Year built:1915
- Listing ID #:2529487
- Added:108 day(s) ago
- Updated:February 10, 2026 at 04:06 PM
Rooms and interior
- Bedrooms:2
- Total bathrooms:2
- Full bathrooms:2
- Living area:1,170 sq. ft.
Heating and cooling
- Cooling:Central Air, Electric, Heat Pump
- Heating:Electric, Heat Pump
Structure and exterior
- Roof:Flat, Metal, Rubber
- Year built:1915
- Building area:1,170 sq. ft.
Schools
- High school:Thomas Jefferson
- Middle school:Albert Hill
- Elementary school:Carver
Utilities
- Water:Public
- Sewer:Public Sewer
Finances and disclosures
- Price:$340,000
- Price per sq. ft.:$290.6
- Tax amount:$3,312 (2026)
New listings near 110 W Marshall Street #36
- New
 $439,900Active2 beds 3 baths1,582 sq. ft.
$439,900Active2 beds 3 baths1,582 sq. ft.1548 Moore Street #A, Richmond, VA 23220
MLS# 2602819Listed by: BHHS PENFED REALTY - New
 $124,500Active2 beds 1 baths692 sq. ft.
$124,500Active2 beds 1 baths692 sq. ft.3530 E Richmond Road #U12, Richmond, VA 23223
MLS# 2602853Listed by: LONG & FOSTER REALTORS - New
 $305,000Active3 beds 2 baths1,185 sq. ft.
$305,000Active3 beds 2 baths1,185 sq. ft.3209 Cliff Avenue, Richmond, VA 23222
MLS# 2602981Listed by: NEXTHOME SIGNATURE PROPERTIES - Open Sat, 12 to 2pmNew
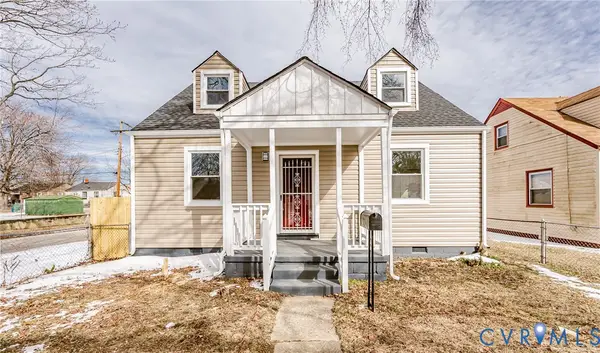 $239,500Active3 beds 1 baths1,136 sq. ft.
$239,500Active3 beds 1 baths1,136 sq. ft.1100 E 16th Street, Richmond, VA 23224
MLS# 2603123Listed by: HARDESTY HOMES - New
 $499,900Active-- beds -- baths2,214 sq. ft.
$499,900Active-- beds -- baths2,214 sq. ft.613 Price Street, Richmond, VA 23220
MLS# 2603137Listed by: MONROE PROPERTIES - New
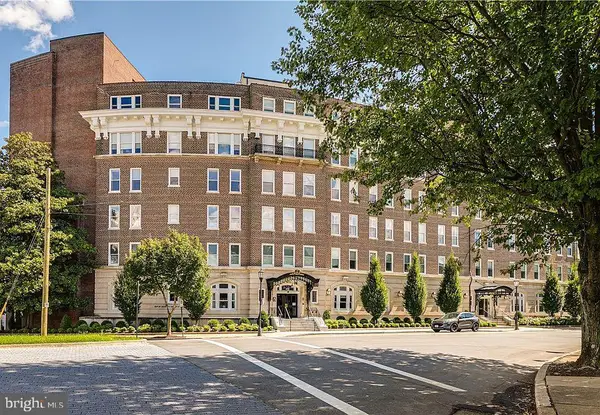 $299,900Active2 beds 2 baths1,226 sq. ft.
$299,900Active2 beds 2 baths1,226 sq. ft.413 Stuart Cir #pla, RICHMOND, VA 23220
MLS# VARC2000800Listed by: BERKSHIRE HATHAWAY HOMESERVICES PENFED REALTY - New
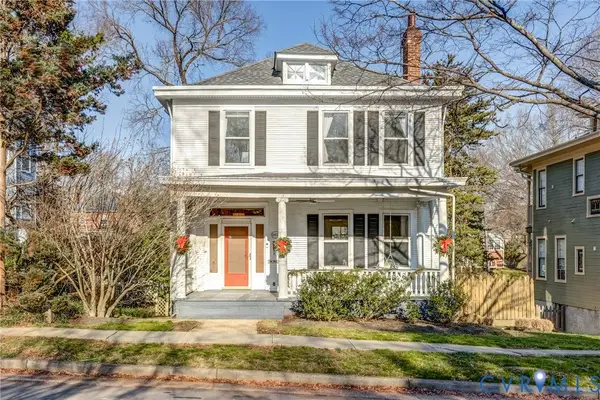 $500,000Active4 beds 2 baths1,896 sq. ft.
$500,000Active4 beds 2 baths1,896 sq. ft.2807 Stonewall Avenue, Richmond, VA 23225
MLS# 2602489Listed by: LONG & FOSTER REALTORS - Open Sat, 12 to 2pmNew
 $515,000Active3 beds 3 baths2,264 sq. ft.
$515,000Active3 beds 3 baths2,264 sq. ft.3139 Stony Point Road #B, Richmond, VA 23235
MLS# 2602601Listed by: SHAHEEN RUTH MARTIN & FONVILLE - New
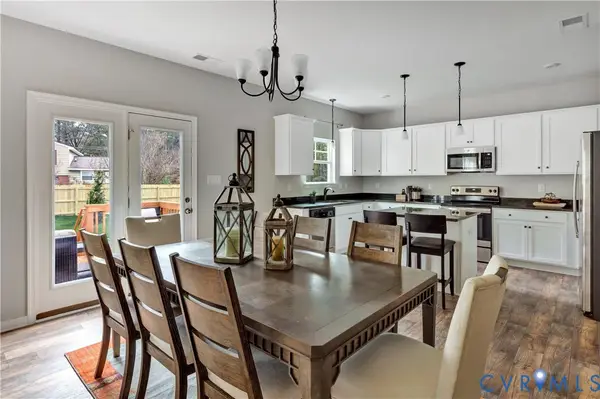 $454,540Active5 beds 3 baths2,480 sq. ft.
$454,540Active5 beds 3 baths2,480 sq. ft.3817 Kinalin Lane, Richmond, VA 23234
MLS# 2603078Listed by: HHHUNT REALTY INC - Open Sat, 1 to 3pmNew
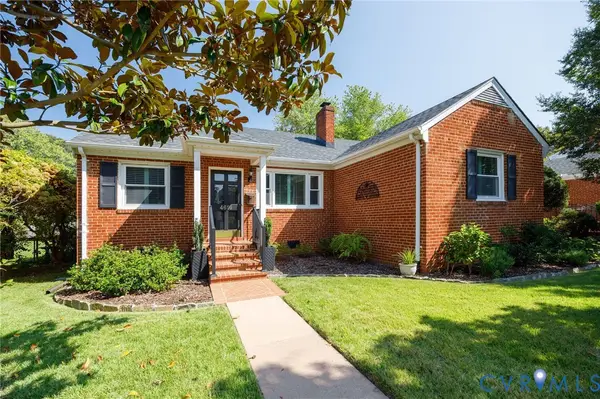 $609,500Active3 beds 3 baths1,753 sq. ft.
$609,500Active3 beds 3 baths1,753 sq. ft.4616 Augusta Avenue, Richmond, VA 23230
MLS# 2601113Listed by: NAPIER REALTORS ERA

