116 N 29th Street, Richmond, VA 23223
Local realty services provided by:Better Homes and Gardens Real Estate Base Camp
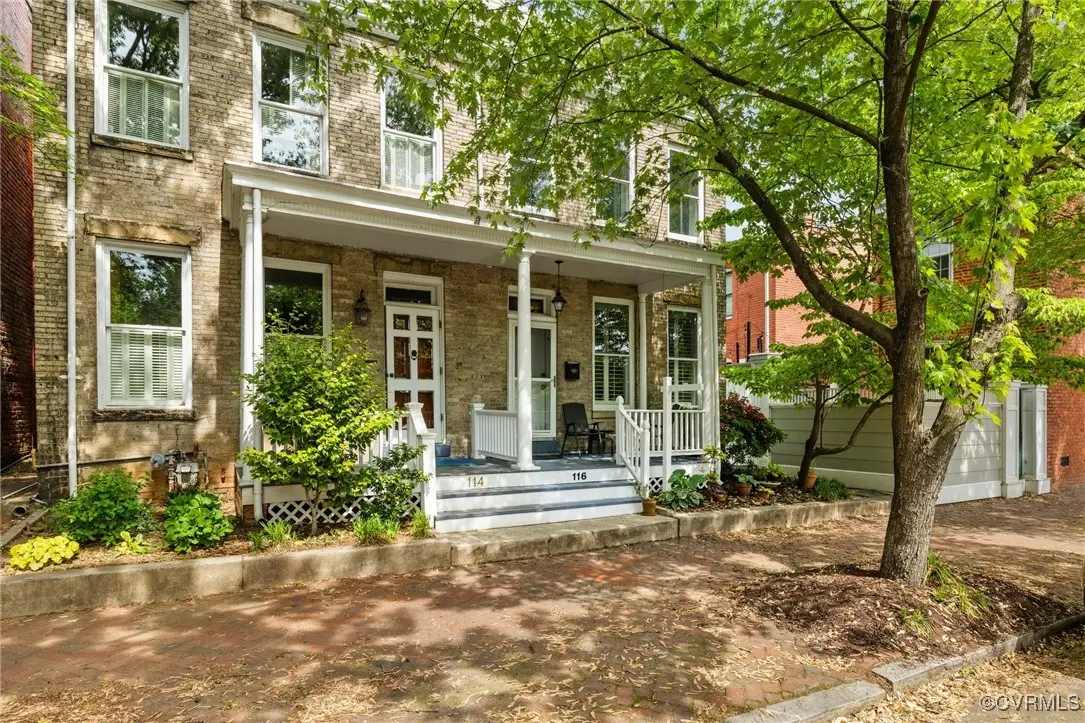
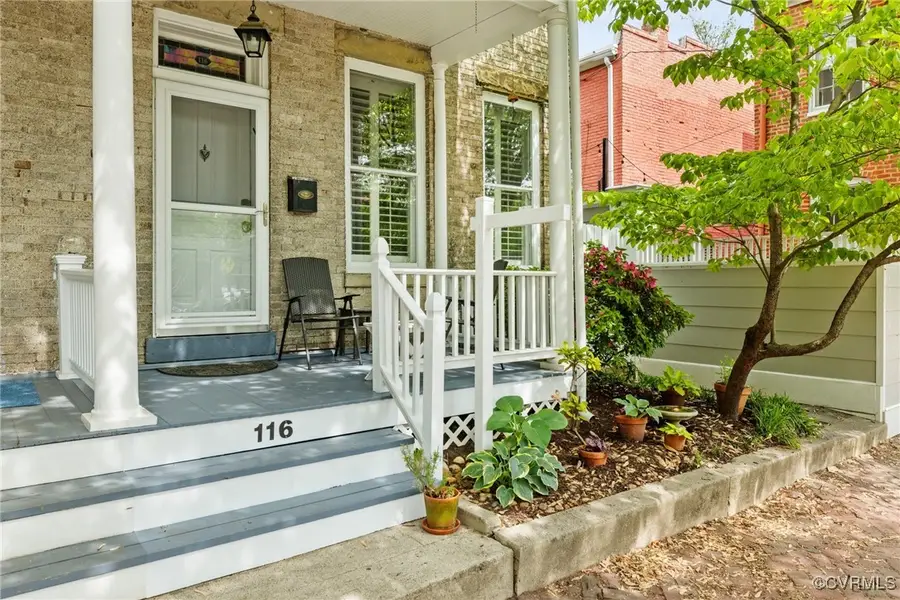
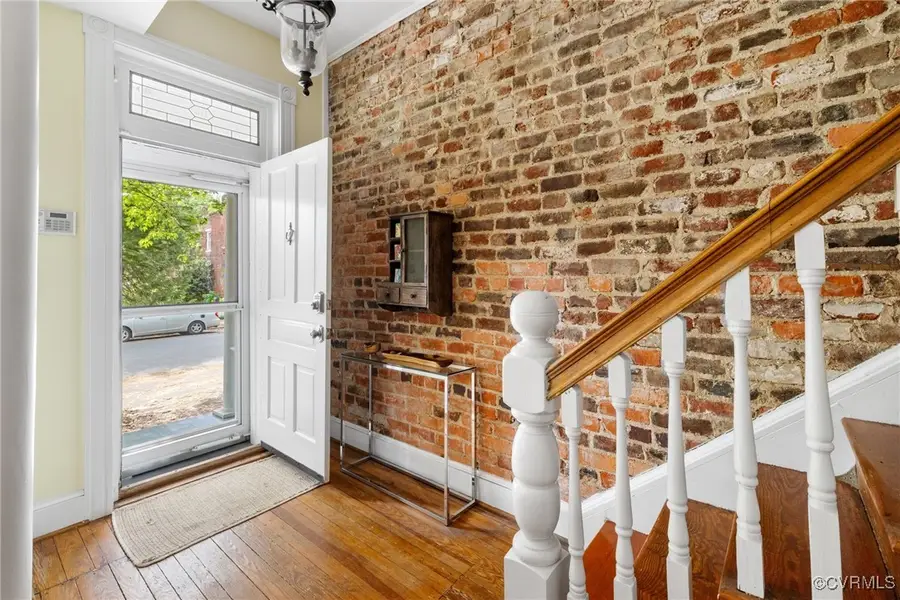
Listed by:jennie dotts
Office:long & foster realtors
MLS#:2519978
Source:RV
Price summary
- Price:$469,950
- Price per sq. ft.:$298.57
About this home
THE SELLER IS OFFERING A RATE BUYDOWN TO THE PURCHASER. PRICED $56,000 BELOW ASSESSED VALUE. Desirably located one-half block from Libby Hill Park, this 2- BR, 1.5 bath brick townhouse house is freshly painted and systems serviced. Its brick terrace-- with walkway, seating area and no grass to mow--is perfect for those who want lock-and-leave living and proximity to the airport only10 mins away. On the first floor are living and dining rooms, both with fireplaces and original pine floors. French doors separate the dining room from the sunny eat-in kitchen. Off the kitchen is a charming brick and slate terrace, fully fenced with borders for planting. Upstairs is the primary bedroom with its dramatic cathedral ceiling and an adjacent walk-in closet. To the rear and overlooking the terrace is a second bedroom or home office. A full bath with a sunken tub, decorative fireplace, and separate shower is off the hall between the bedrooms. Some of the city's best restaurants and bakeries are just blocks away in this very walkable neighborhood. Down the hill in one direction is the James River and the Capital Trail and in another direction the interstates. HOME WARRANTY INCLUDED.
Contact an agent
Home facts
- Year built:1906
- Listing Id #:2519978
- Added:28 day(s) ago
- Updated:August 14, 2025 at 07:33 AM
Rooms and interior
- Bedrooms:2
- Total bathrooms:2
- Full bathrooms:1
- Half bathrooms:1
- Living area:1,574 sq. ft.
Heating and cooling
- Cooling:Central Air
- Heating:Forced Air, Natural Gas
Structure and exterior
- Roof:Rubber
- Year built:1906
- Building area:1,574 sq. ft.
- Lot area:0.03 Acres
Schools
- High school:Armstrong
- Middle school:Martin Luther King Jr.
- Elementary school:Chimborazo
Utilities
- Water:Public
- Sewer:Public Sewer
Finances and disclosures
- Price:$469,950
- Price per sq. ft.:$298.57
- Tax amount:$5,844 (2025)
New listings near 116 N 29th Street
- New
 $314,900Active1 beds 2 baths767 sq. ft.
$314,900Active1 beds 2 baths767 sq. ft.56 E Lock Lane #U1, Richmond, VA 23226
MLS# 2521412Listed by: PROVIDENCE HILL REAL ESTATE - Open Sun, 2 to 4pmNew
 $1,200,000Active5 beds 3 baths3,242 sq. ft.
$1,200,000Active5 beds 3 baths3,242 sq. ft.4701 Patterson Avenue, Richmond, VA 23226
MLS# 2522551Listed by: KEETON & CO REAL ESTATE - New
 $185,000Active2 beds 1 baths800 sq. ft.
$185,000Active2 beds 1 baths800 sq. ft.1410 Willis Street, Richmond, VA 23224
MLS# 2522599Listed by: LONG & FOSTER REALTORS - New
 $425,000Active4 beds 3 baths3,054 sq. ft.
$425,000Active4 beds 3 baths3,054 sq. ft.8813 Waxford Road, Richmond, VA 23235
MLS# 2522685Listed by: BHHS PENFED REALTY - New
 $2,895,000Active4 beds 5 baths4,230 sq. ft.
$2,895,000Active4 beds 5 baths4,230 sq. ft.4803 Pocahontas Avenue, Richmond, VA 23226
MLS# 2522693Listed by: LONG & FOSTER REALTORS - New
 $489,995Active3 beds 3 baths1,950 sq. ft.
$489,995Active3 beds 3 baths1,950 sq. ft.11207 Warren View Road, Richmond, VA 23233
MLS# 2522714Listed by: INTEGRITY CHOICE REALTY - New
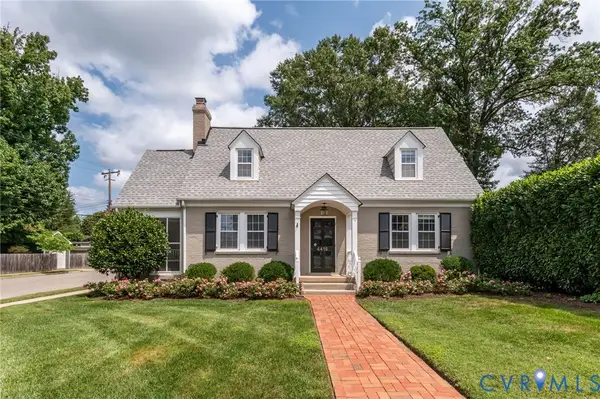 $684,950Active3 beds 2 baths1,636 sq. ft.
$684,950Active3 beds 2 baths1,636 sq. ft.4416 Hanover, Richmond, VA 23221
MLS# 2522774Listed by: SHAHEEN RUTH MARTIN & FONVILLE - New
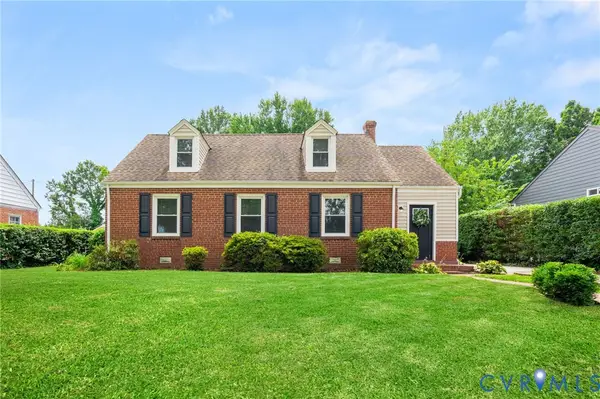 $364,900Active4 beds 2 baths2,118 sq. ft.
$364,900Active4 beds 2 baths2,118 sq. ft.3406 Hazelhurst Avenue, Richmond, VA 23222
MLS# 2522831Listed by: SAMSON PROPERTIES - New
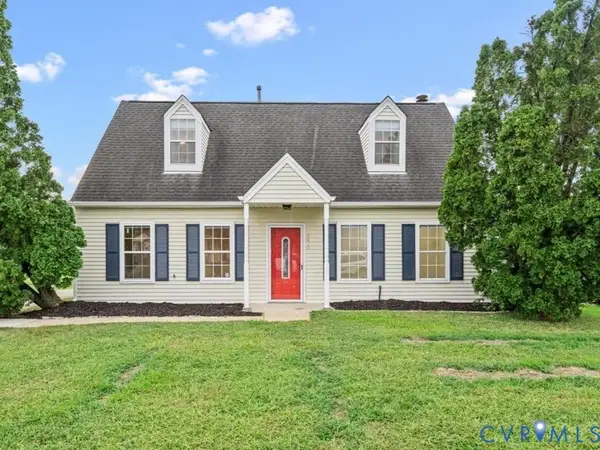 $295,000Active3 beds 2 baths1,344 sq. ft.
$295,000Active3 beds 2 baths1,344 sq. ft.4428 Kings Bishop Road, Richmond, VA 23231
MLS# 2522845Listed by: ICON REALTY GROUP - Open Sat, 3 to 5pmNew
 $299,900Active3 beds 3 baths1,344 sq. ft.
$299,900Active3 beds 3 baths1,344 sq. ft.2915 Decatur Street, Richmond, VA 23224
MLS# 2521821Listed by: EXP REALTY LLC
