118 N Lombardy Street, Richmond, VA 23220
Local realty services provided by:Better Homes and Gardens Real Estate Native American Group
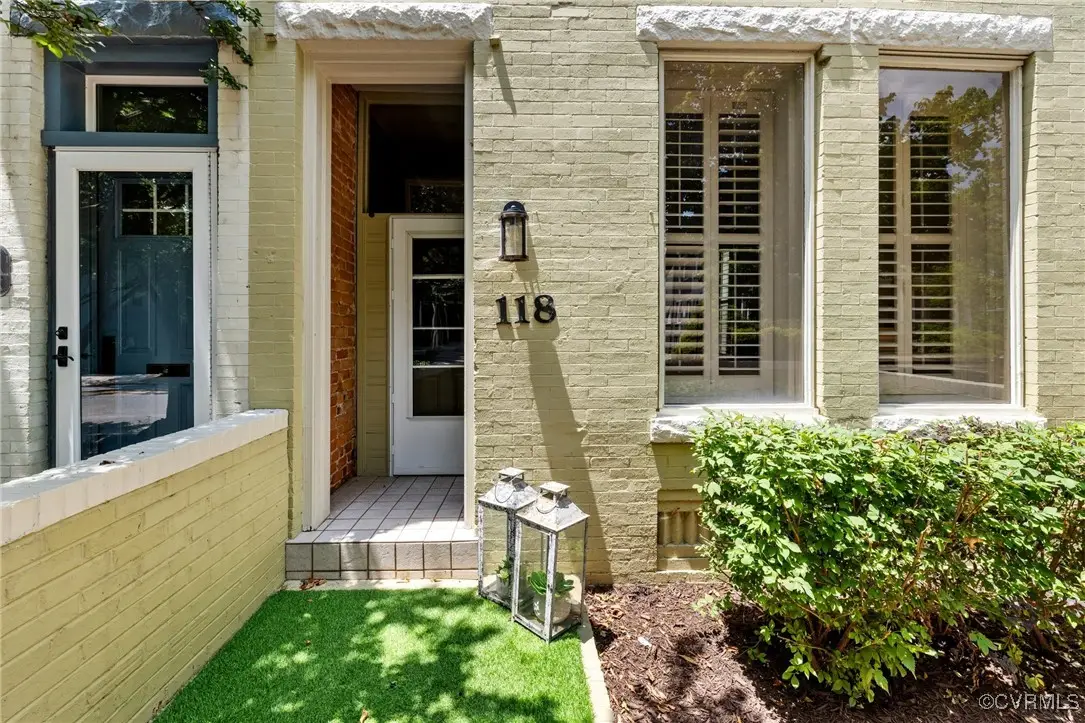
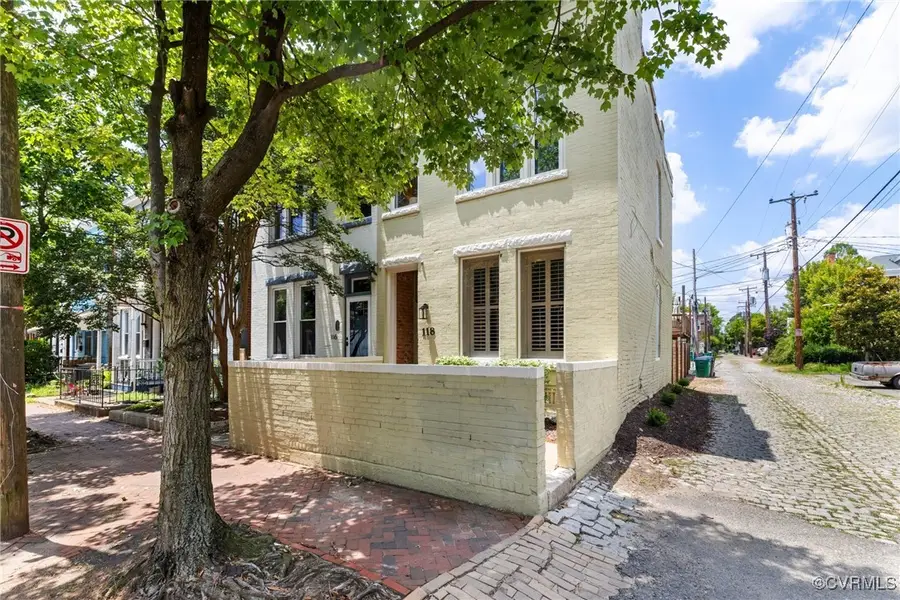
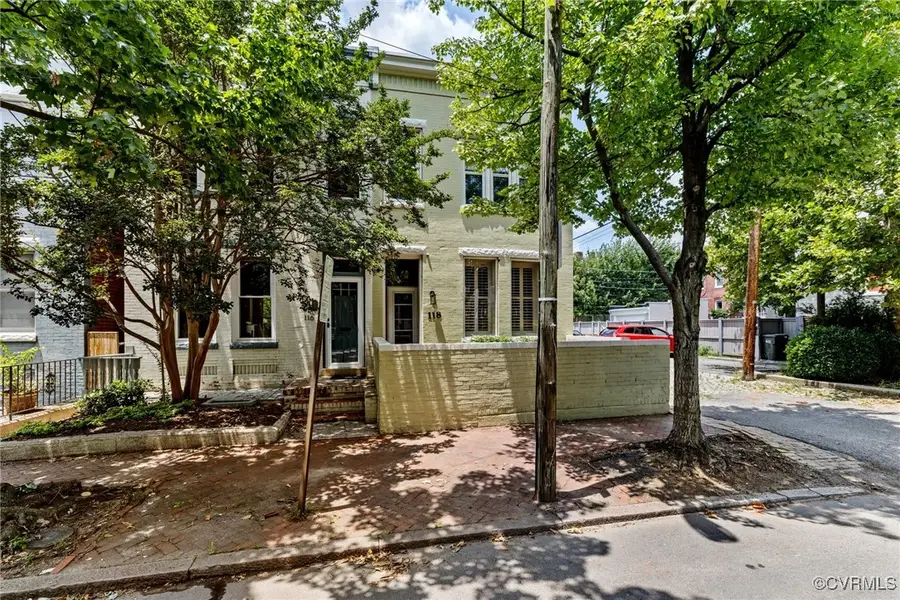
Listed by:wes fertig
Office:joyner fine properties
MLS#:2514829
Source:RV
Price summary
- Price:$539,950
- Price per sq. ft.:$351.53
About this home
***$10K PRICE REDUCTION PLUS $5000 CLOSING COST CREDIT TO PURCHASER***This updated corner row house blends historic charm with modern convenience in the heart of the Fan District—just steps from VCU, the VMFA, Carytown, local galleries, and some of Richmond’s best dining. Inside, original hardwoods and exposed brick add timeless character. The open living and dining area features plantation shutters and a gas fireplace, perfect for entertaining. The renovated kitchen boasts high-end cabinetry, granite countertops, stainless steel appliances, 5-burner gas cooking, recessed lighting, and built-in shelving—plus a dedicated wet bar. A stylish half bath completes the main level. Upstairs, you'll find three bedrooms, including a spacious primary with exposed brick and a fireplace. The remodeled full bath features a pocket door, new tile, vanity, and window. Out back, a stunning raised deck offers ample outdoor living space, while two concrete off-street parking spots sit securely beneath. The private rear yard is fully hardscaped and enclosed with a lateral privacy fence. With its unbeatable walkable location, thoughtful upgrades, and rare outdoor space with parking, this Fan gem offers the best of city living.
Contact an agent
Home facts
- Year built:1910
- Listing Id #:2514829
- Added:49 day(s) ago
- Updated:August 14, 2025 at 07:33 AM
Rooms and interior
- Bedrooms:3
- Total bathrooms:2
- Full bathrooms:1
- Half bathrooms:1
- Living area:1,536 sq. ft.
Heating and cooling
- Cooling:Central Air, Electric
- Heating:Heat Pump, Natural Gas
Structure and exterior
- Roof:Rubber
- Year built:1910
- Building area:1,536 sq. ft.
- Lot area:0.04 Acres
Schools
- High school:Thomas Jefferson
- Middle school:Dogwood
- Elementary school:Fox
Utilities
- Water:Public
- Sewer:Public Sewer
Finances and disclosures
- Price:$539,950
- Price per sq. ft.:$351.53
- Tax amount:$5,796 (2024)
New listings near 118 N Lombardy Street
- New
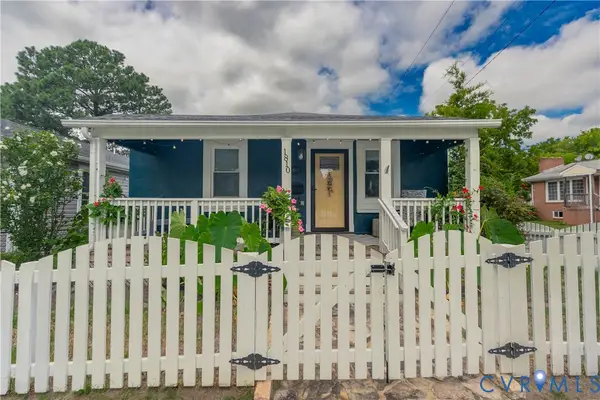 $295,000Active3 beds 1 baths1,740 sq. ft.
$295,000Active3 beds 1 baths1,740 sq. ft.1810 N 20th Street, Richmond, VA 23223
MLS# 2521888Listed by: HOMETOWN REALTY - New
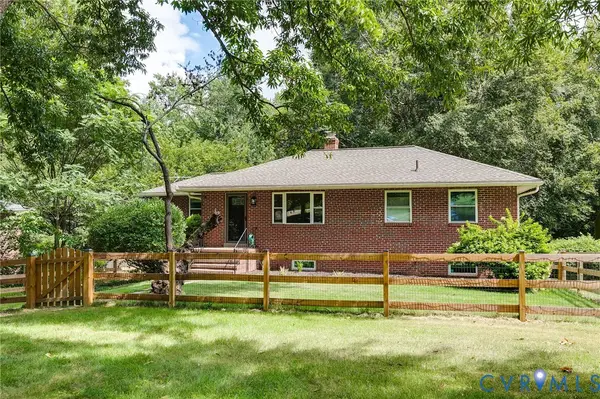 $395,000Active4 beds 2 baths1,966 sq. ft.
$395,000Active4 beds 2 baths1,966 sq. ft.6315 Shadybrook Lane, Richmond, VA 23224
MLS# 2522900Listed by: MSE PROPERTIES - New
 $314,900Active1 beds 2 baths767 sq. ft.
$314,900Active1 beds 2 baths767 sq. ft.56 E Lock Lane #U1, Richmond, VA 23226
MLS# 2521412Listed by: PROVIDENCE HILL REAL ESTATE - Open Sun, 2 to 4pmNew
 $1,200,000Active5 beds 3 baths3,242 sq. ft.
$1,200,000Active5 beds 3 baths3,242 sq. ft.4701 Patterson Avenue, Richmond, VA 23226
MLS# 2522551Listed by: KEETON & CO REAL ESTATE - New
 $185,000Active2 beds 1 baths800 sq. ft.
$185,000Active2 beds 1 baths800 sq. ft.1410 Willis Street, Richmond, VA 23224
MLS# 2522599Listed by: LONG & FOSTER REALTORS - New
 $425,000Active4 beds 3 baths3,054 sq. ft.
$425,000Active4 beds 3 baths3,054 sq. ft.8813 Waxford Road, Richmond, VA 23235
MLS# 2522685Listed by: BHHS PENFED REALTY - New
 $2,895,000Active4 beds 5 baths4,230 sq. ft.
$2,895,000Active4 beds 5 baths4,230 sq. ft.4803 Pocahontas Avenue, Richmond, VA 23226
MLS# 2522693Listed by: LONG & FOSTER REALTORS - New
 $489,995Active3 beds 3 baths1,950 sq. ft.
$489,995Active3 beds 3 baths1,950 sq. ft.11207 Warren View Road, Richmond, VA 23233
MLS# 2522714Listed by: INTEGRITY CHOICE REALTY - New
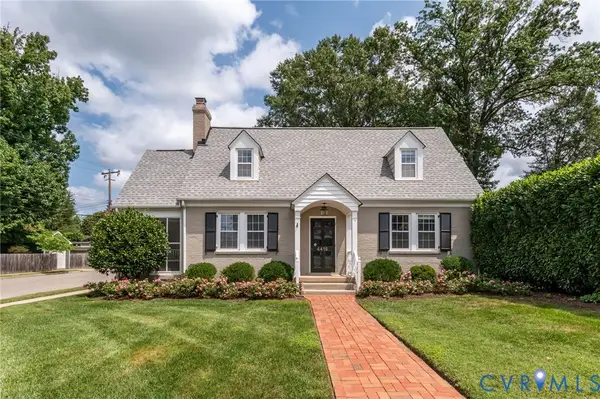 $684,950Active3 beds 2 baths1,636 sq. ft.
$684,950Active3 beds 2 baths1,636 sq. ft.4416 Hanover, Richmond, VA 23221
MLS# 2522774Listed by: SHAHEEN RUTH MARTIN & FONVILLE - New
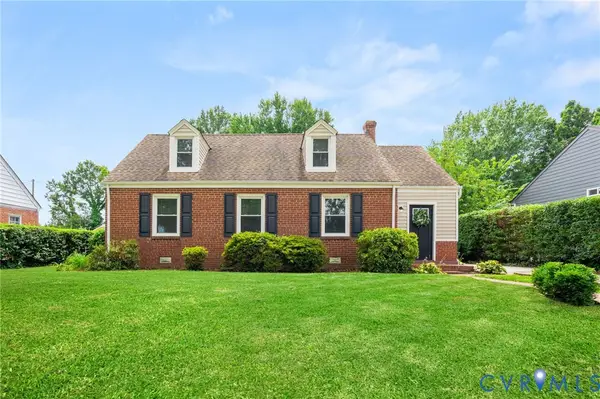 $364,900Active4 beds 2 baths2,118 sq. ft.
$364,900Active4 beds 2 baths2,118 sq. ft.3406 Hazelhurst Avenue, Richmond, VA 23222
MLS# 2522831Listed by: SAMSON PROPERTIES
