1205 E Main Street #U4R-W, Richmond, VA 23219
Local realty services provided by:Better Homes and Gardens Real Estate Base Camp
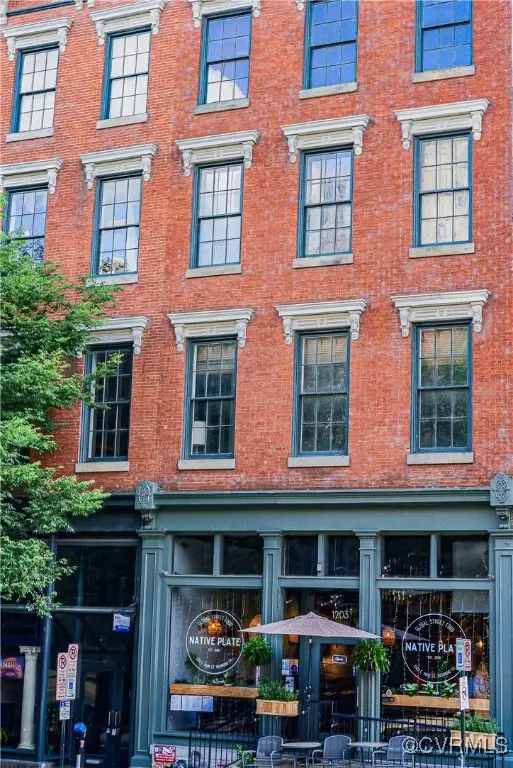
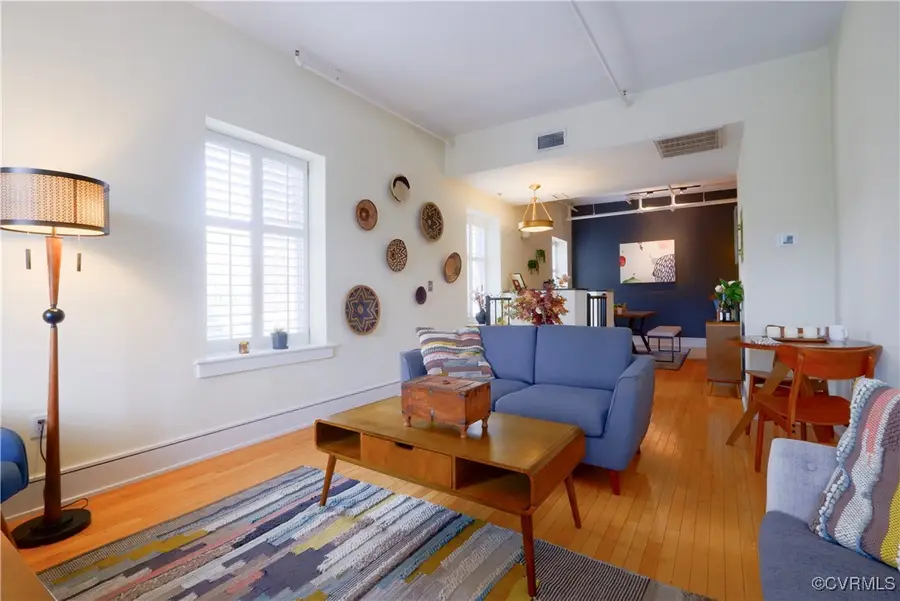
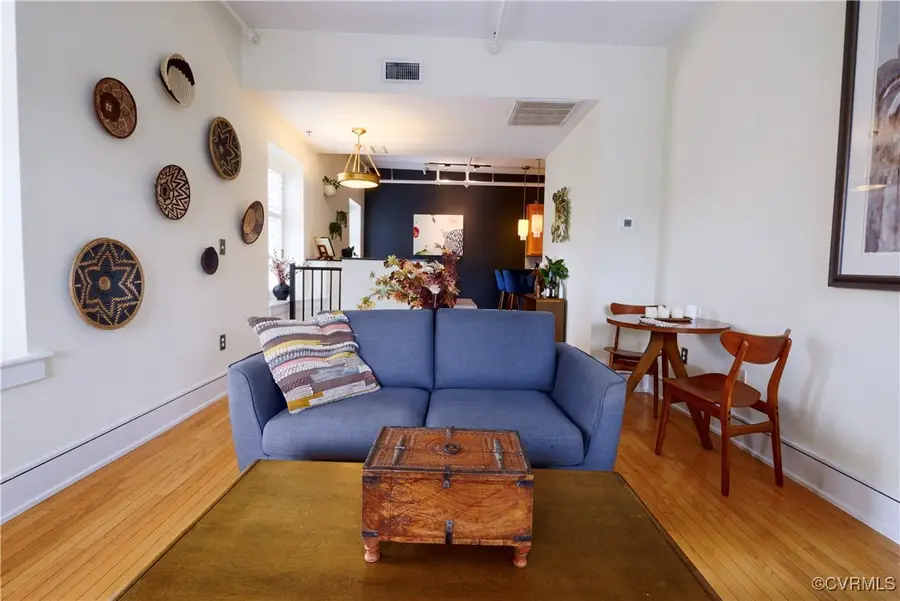
1205 E Main Street #U4R-W,Richmond, VA 23219
$295,000
- 2 Beds
- 2 Baths
- 1,061 sq. ft.
- Condominium
- Active
Listed by:janelle stevenson
Office:samson properties
MLS#:2511029
Source:RV
Price summary
- Price:$295,000
- Price per sq. ft.:$278.04
- Monthly HOA dues:$600
About this home
**New price adjustment!**
Step into a piece of Richmond's history with this exceptional 2-bedroom, 1.5-bathroom condo. This property is nestled between the Capitol and Shockoe Slip, in a circa 1870 secure brick building, with only eight units. This unit offers a perfect blend of historic charm and modern convenience. Owners will delight in having the beauty of the city, the proximity to the river, and the ambience of walkable restaurants. The unique layout is an architectural gem - ideal for working from home, with luxury living on two levels. A short stroll will take you to the Richmond Canal Walk, the James River, restaurants, music, and theatre venues - downtown living at its finest.
Property Features:
Two Spacious Bedrooms – The primary bedroom offers a generous walk-in closet. The second bedroom serves as a versatile space, perfect for a guest room or home office.
1.5 Bathrooms – The primary bathroom features custom shelving and an updated shower/bath.
Open Concept Living Area – An architectural spiral staircase leads you to the expansive living area, which flows seamlessly into the gourmet kitchen.
Gourmet Kitchen – Fully equipped with a gas range, stainless steel appliances, marble backsplash, granite countertops, and a bar top for casual dining. A separate dining area and pantry provide plenty of storage and dining options.
Natural Light & Privacy – Plantation shutters throughout the condo give privacy while allowing an abundance of natural light, creating a bright and inviting atmosphere.
Community Amenities – Two sets of washers/dryers in the basement are free for resident’s use. Elevator and a newly installed secure entry system. Free secure private storage in the basement for bikes, luggage, and more!
Optional monthly parking is available directly across the street for an additional fee.
Contact an agent
Home facts
- Year built:1870
- Listing Id #:2511029
- Added:92 day(s) ago
- Updated:August 14, 2025 at 02:31 PM
Rooms and interior
- Bedrooms:2
- Total bathrooms:2
- Full bathrooms:1
- Half bathrooms:1
- Living area:1,061 sq. ft.
Heating and cooling
- Cooling:Central Air
- Heating:Electric, Forced Air, Heat Pump
Structure and exterior
- Roof:Flat
- Year built:1870
- Building area:1,061 sq. ft.
- Lot area:0.03 Acres
Schools
- High school:Armstrong
- Middle school:Dogwood
- Elementary school:Carver
Utilities
- Water:Public
- Sewer:Public Sewer
Finances and disclosures
- Price:$295,000
- Price per sq. ft.:$278.04
- Tax amount:$2,796 (2024)
New listings near 1205 E Main Street #U4R-W
- New
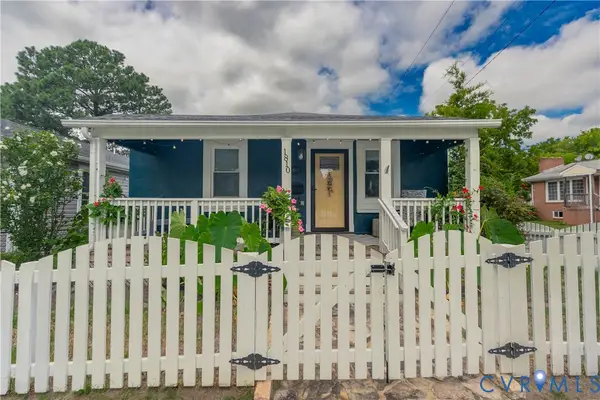 $295,000Active3 beds 1 baths1,740 sq. ft.
$295,000Active3 beds 1 baths1,740 sq. ft.1810 N 20th Street, Richmond, VA 23223
MLS# 2521888Listed by: HOMETOWN REALTY - New
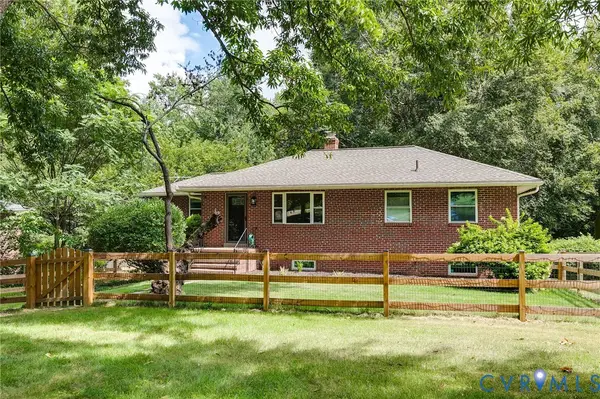 $395,000Active4 beds 2 baths1,966 sq. ft.
$395,000Active4 beds 2 baths1,966 sq. ft.6315 Shadybrook Lane, Richmond, VA 23224
MLS# 2522900Listed by: MSE PROPERTIES - New
 $314,900Active1 beds 2 baths767 sq. ft.
$314,900Active1 beds 2 baths767 sq. ft.56 E Lock Lane #U1, Richmond, VA 23226
MLS# 2521412Listed by: PROVIDENCE HILL REAL ESTATE - Open Sun, 2 to 4pmNew
 $1,200,000Active5 beds 3 baths3,242 sq. ft.
$1,200,000Active5 beds 3 baths3,242 sq. ft.4701 Patterson Avenue, Richmond, VA 23226
MLS# 2522551Listed by: KEETON & CO REAL ESTATE - New
 $185,000Active2 beds 1 baths800 sq. ft.
$185,000Active2 beds 1 baths800 sq. ft.1410 Willis Street, Richmond, VA 23224
MLS# 2522599Listed by: LONG & FOSTER REALTORS - New
 $425,000Active4 beds 3 baths3,054 sq. ft.
$425,000Active4 beds 3 baths3,054 sq. ft.8813 Waxford Road, Richmond, VA 23235
MLS# 2522685Listed by: BHHS PENFED REALTY - New
 $2,895,000Active4 beds 5 baths4,230 sq. ft.
$2,895,000Active4 beds 5 baths4,230 sq. ft.4803 Pocahontas Avenue, Richmond, VA 23226
MLS# 2522693Listed by: LONG & FOSTER REALTORS - New
 $489,995Active3 beds 3 baths1,950 sq. ft.
$489,995Active3 beds 3 baths1,950 sq. ft.11207 Warren View Road, Richmond, VA 23233
MLS# 2522714Listed by: INTEGRITY CHOICE REALTY - New
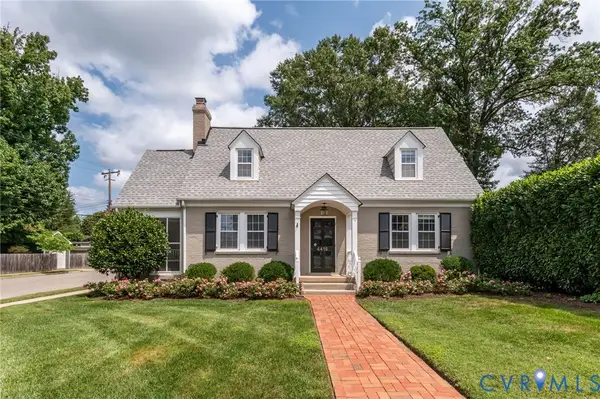 $684,950Active3 beds 2 baths1,636 sq. ft.
$684,950Active3 beds 2 baths1,636 sq. ft.4416 Hanover, Richmond, VA 23221
MLS# 2522774Listed by: SHAHEEN RUTH MARTIN & FONVILLE - New
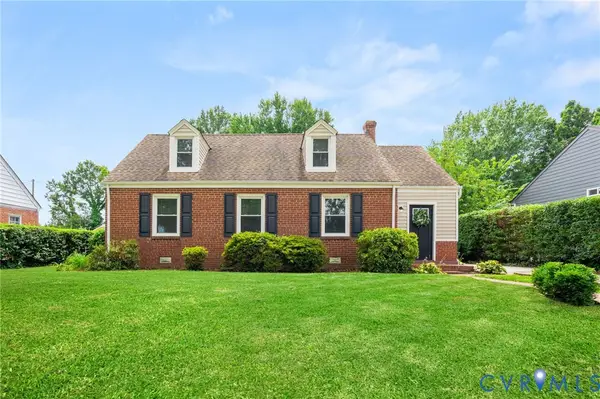 $364,900Active4 beds 2 baths2,118 sq. ft.
$364,900Active4 beds 2 baths2,118 sq. ft.3406 Hazelhurst Avenue, Richmond, VA 23222
MLS# 2522831Listed by: SAMSON PROPERTIES
